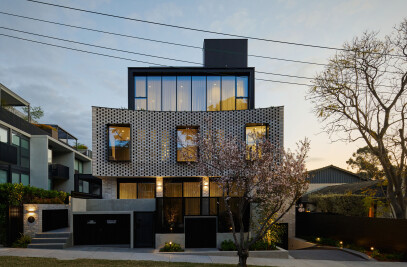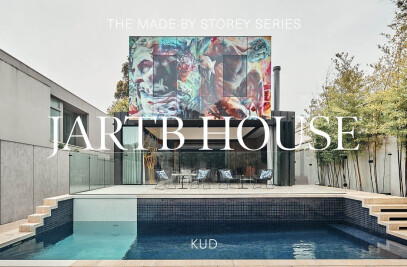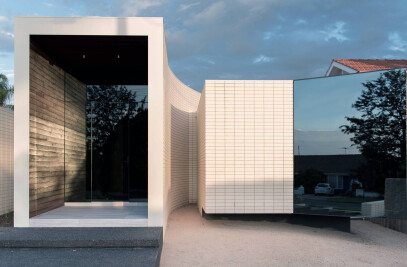Ensemble Apartments are a departure from the conventional stacked apartment design response. The horizontal building mass is divided by a bisecting vertical glass void which simultaneously, creates a strong and identifiable sense of address but also creates relief and a break to the built form. The vertical glazed entry consists of a two storey void upon arrival into the building which is experientially a counter point the horizontal reading of the building.

Moreover, the bronze glass visually contrasts the materiality of while fluted concrete to further create an identifiable visual connection to the entry off the building. The lower section of the building incorporates white fluted concrete with large arched windows which creates articulation and visual interest. The large arched windows further reinforce the curved architectural language and also create interesting and engaging framed views from within the internal spaces.
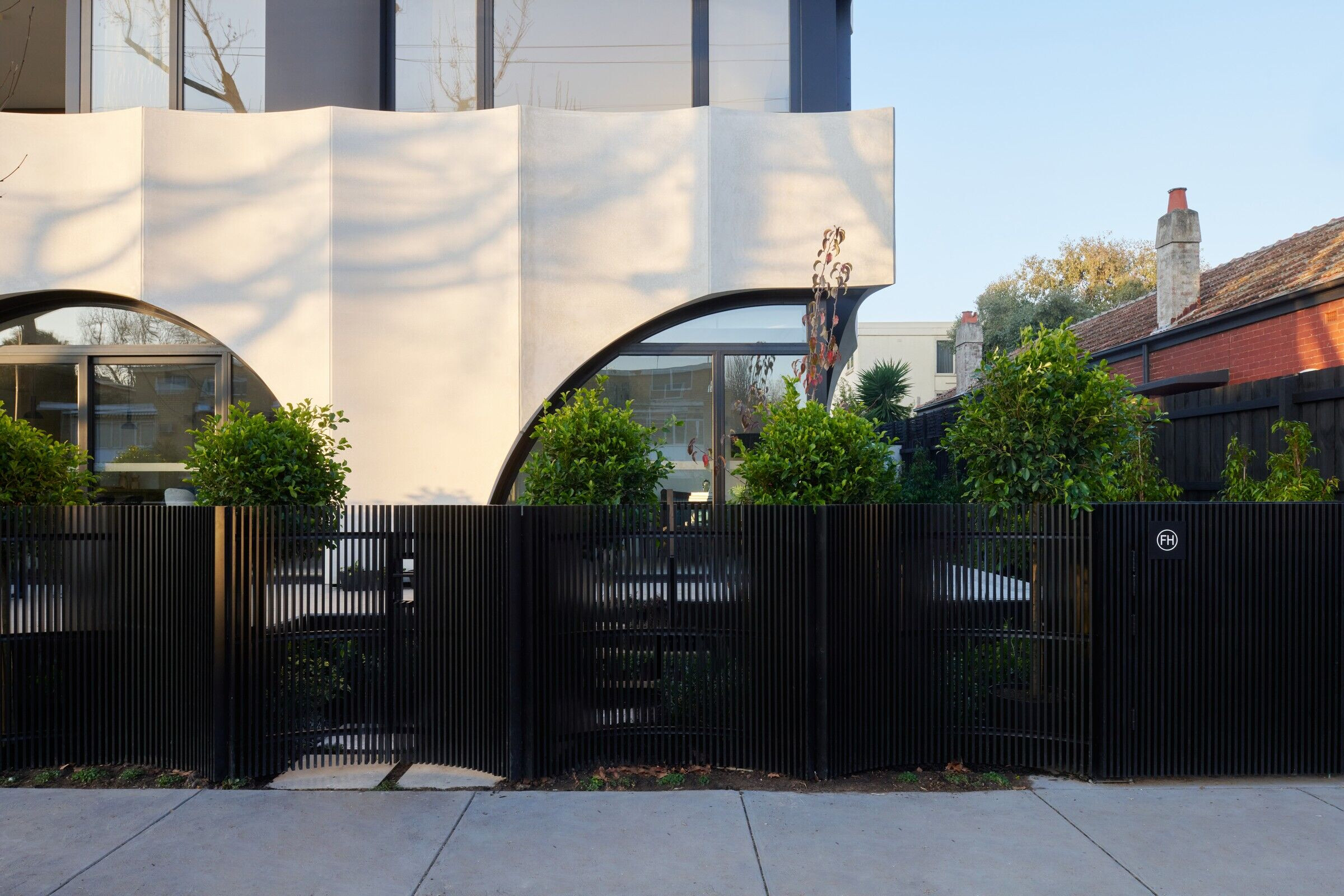
The colour, geometry and texture at the lower levels create a podium for the building mass that engages with a sympathetic human scale to avoid visual bulk. This intervention is further reinforced with the change in material, colour and geometry to clearly create relief and contrast from the top level.

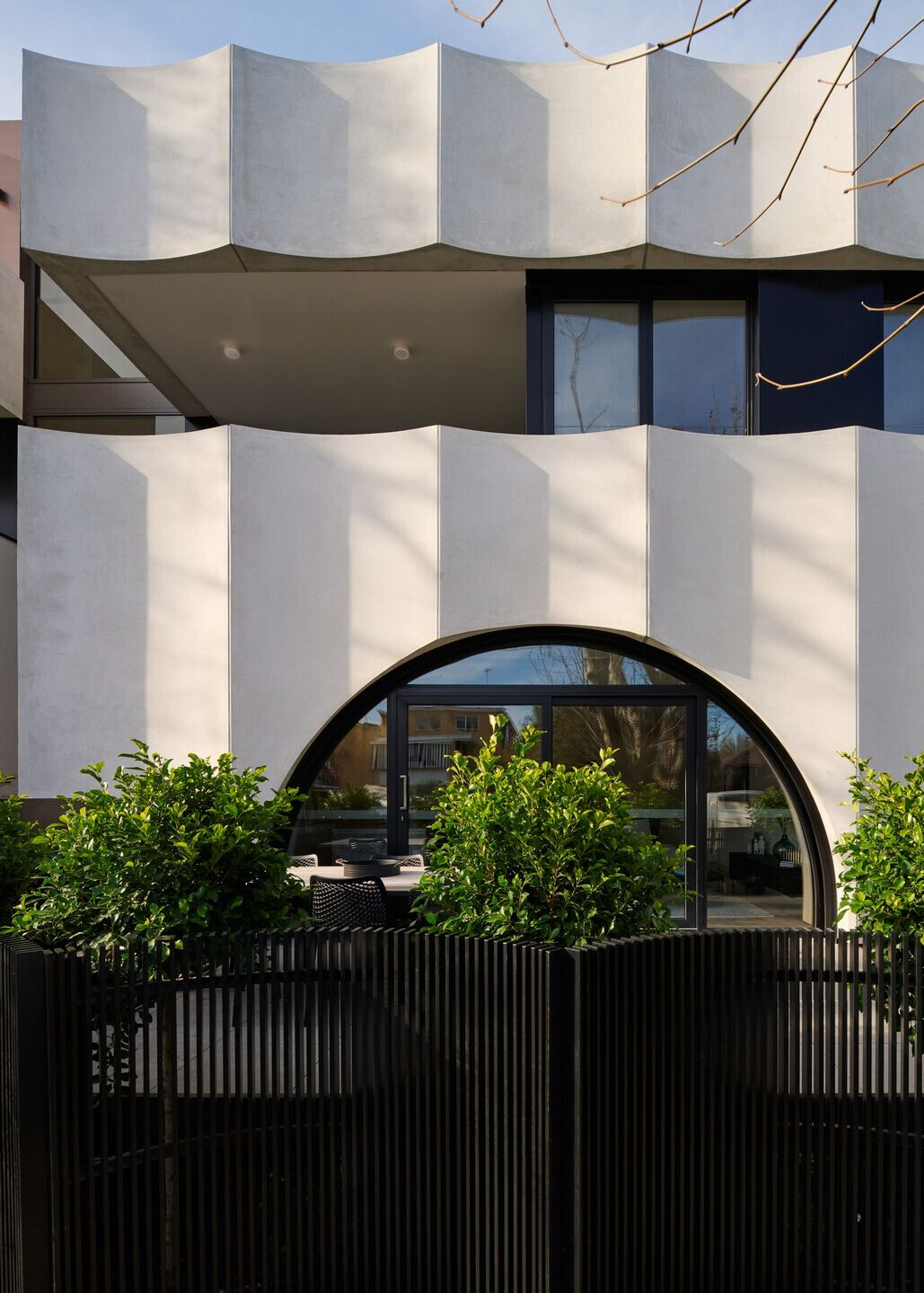

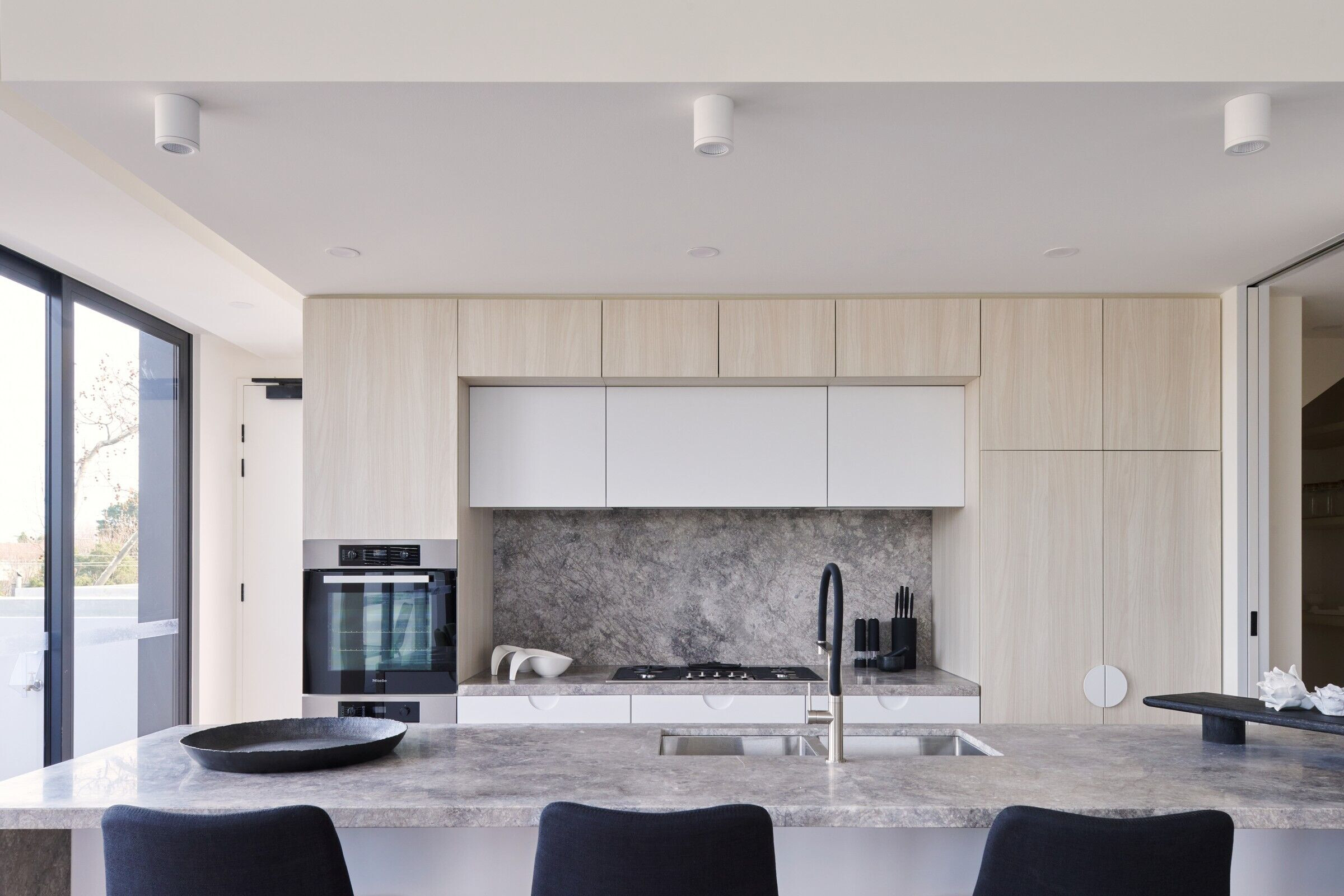
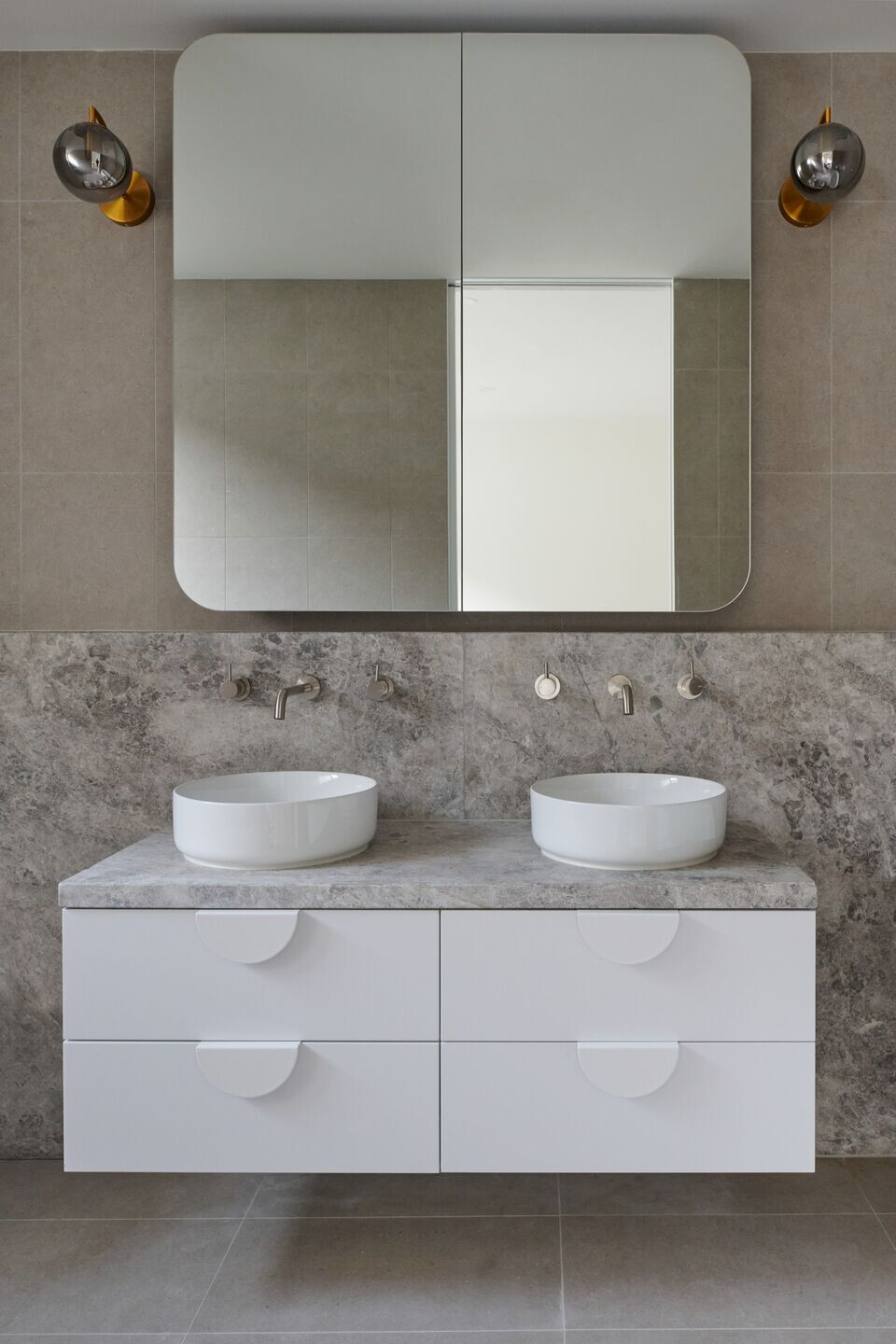
Material Used :
1. Facade cladding: Metal cladding, Aodeli NCP, Aodeli
2. Facade cladding: GRC, Asurco
3. Flooring:
Timber Flooring, Sesame, Made by Storey
Pavers, Light Grey Pavers, Signorino
4. Joinery:
Natural Stone, Grey Aether, G-Lux
Ceasar Stone, Snow White, Caesar Stone
Laminate, Bleached Walnut, Polytec




















