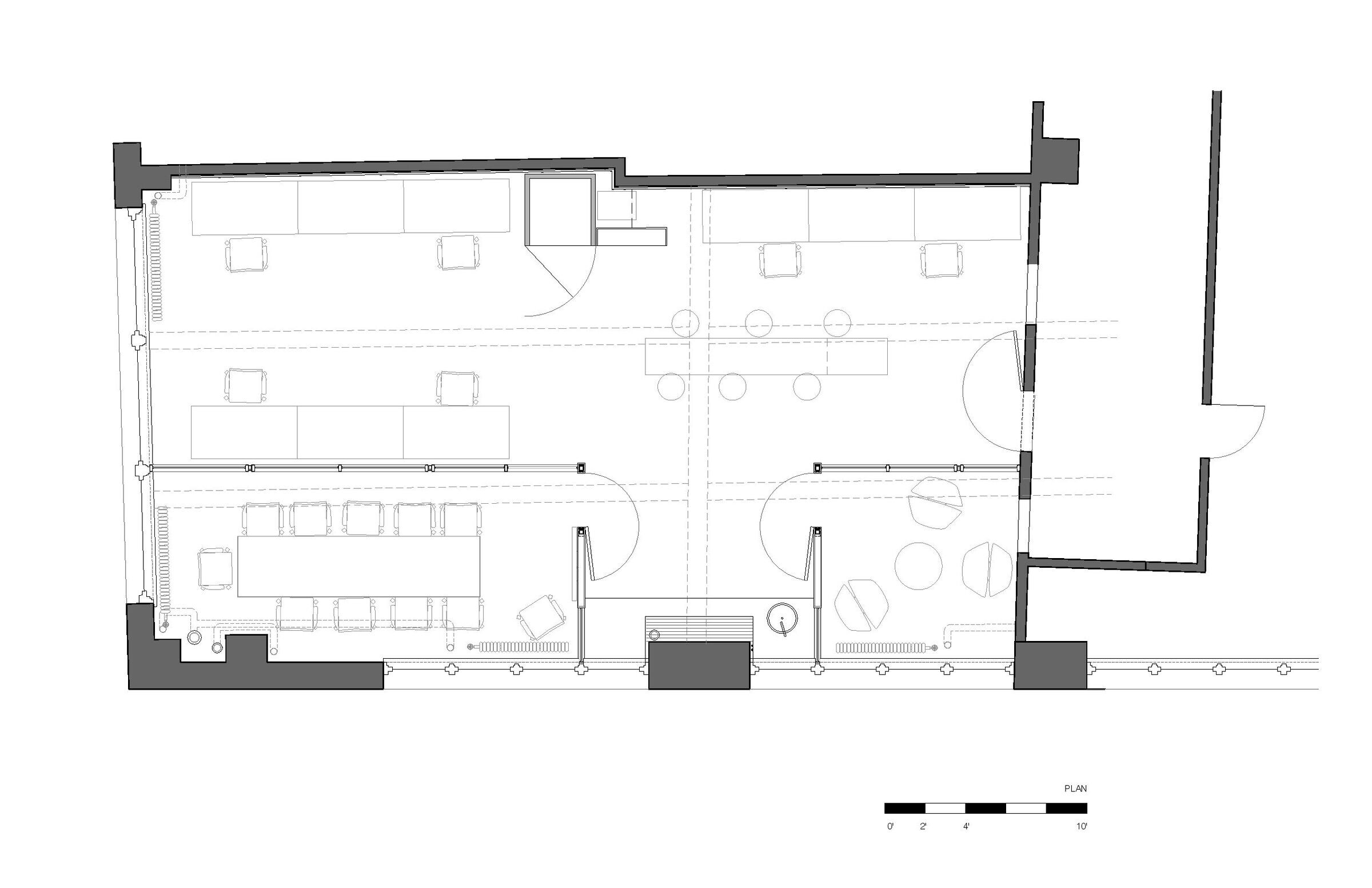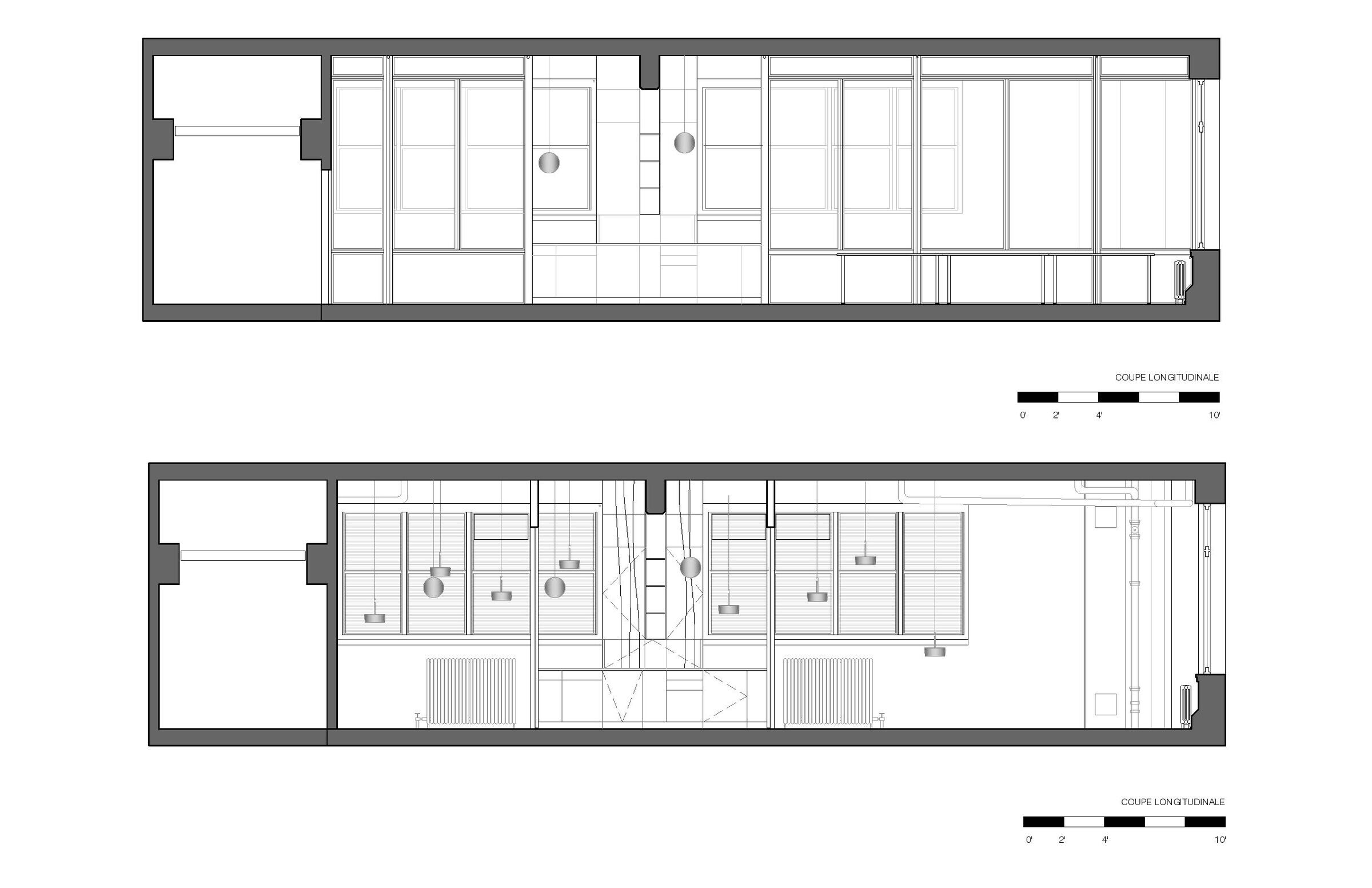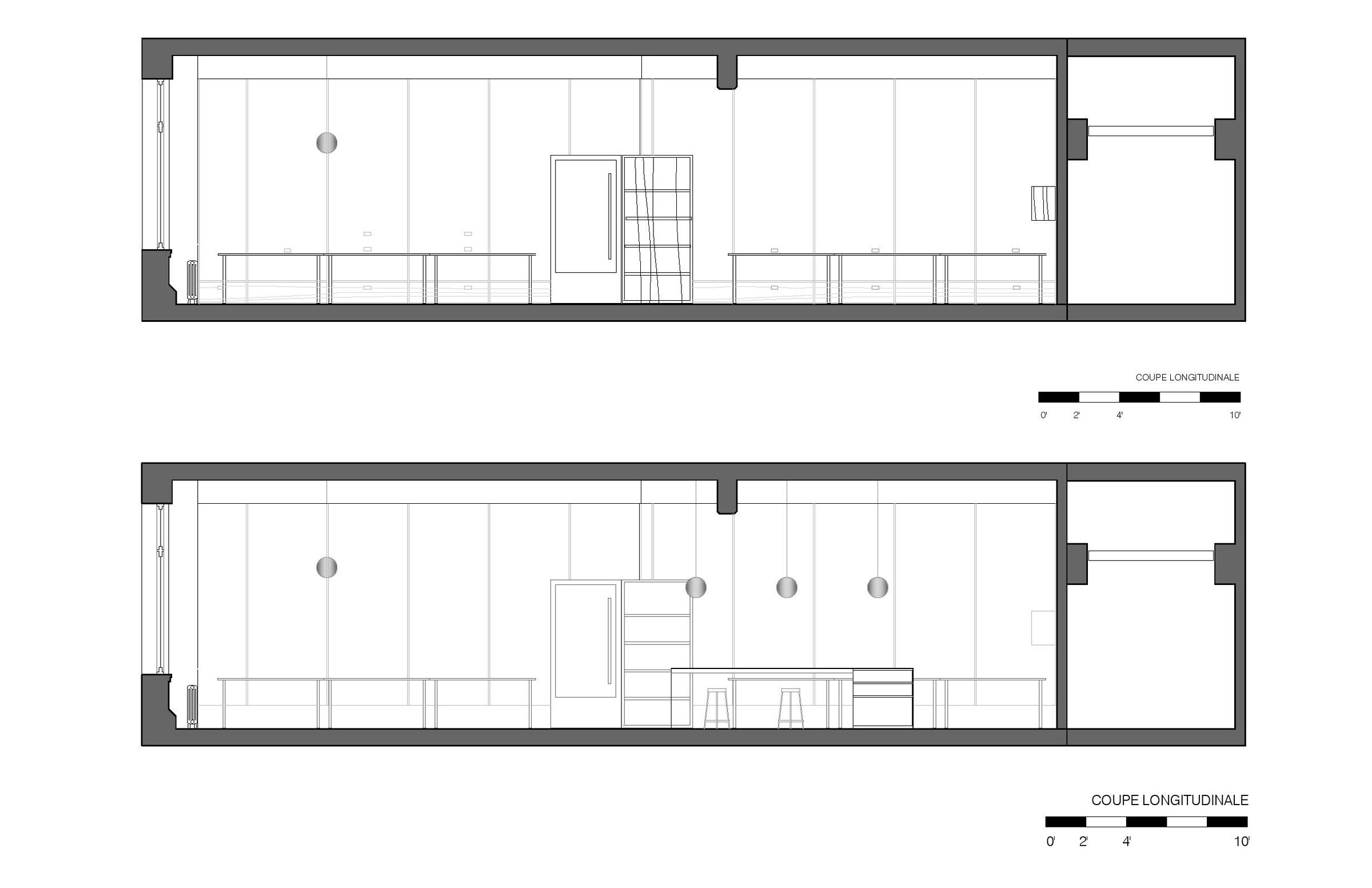Équijustice is a citizen mediation and restorative justice organization. It was therefore important to design a space that was welcoming and conducive to exchanges while remaining simple and sober.
Housed in a suite in a former industrial building, the organization's offices take advantage of the large windows and high ceilings to provide bright workspaces open to the city skyline.
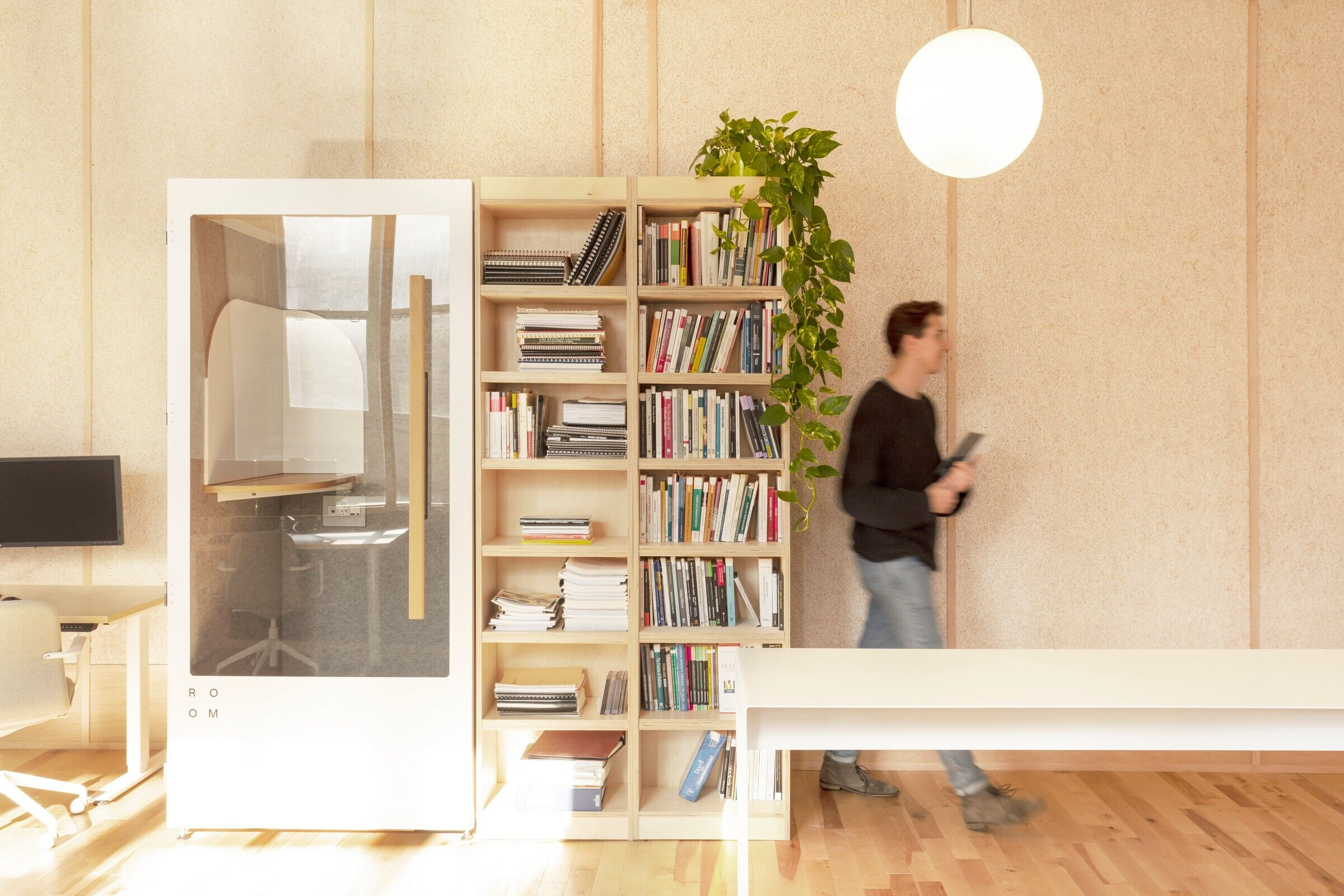
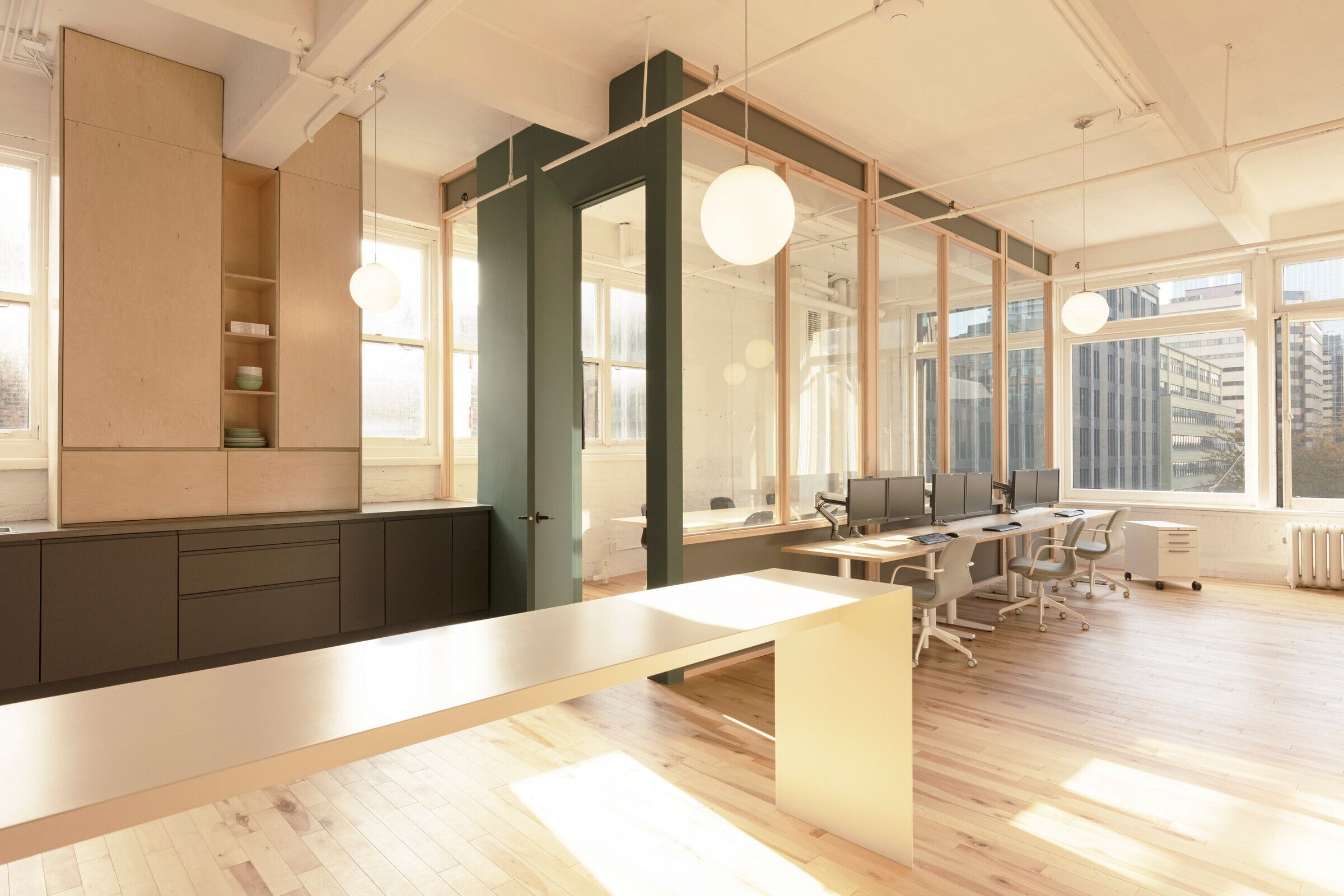
The office consists of an open-plan workspace and two meeting rooms where coordination and mediation meetings take place. The use of glass wall to partition the meeting rooms allows them to be acoustically isolated while providing natural light and a view of the city in the whole of the room.
This is these translucent divisions made of glass, wooden frame and painted panels that give to the project its identity, harmonizing the new layout with the vast wooden windows characteristic of the building envelope.
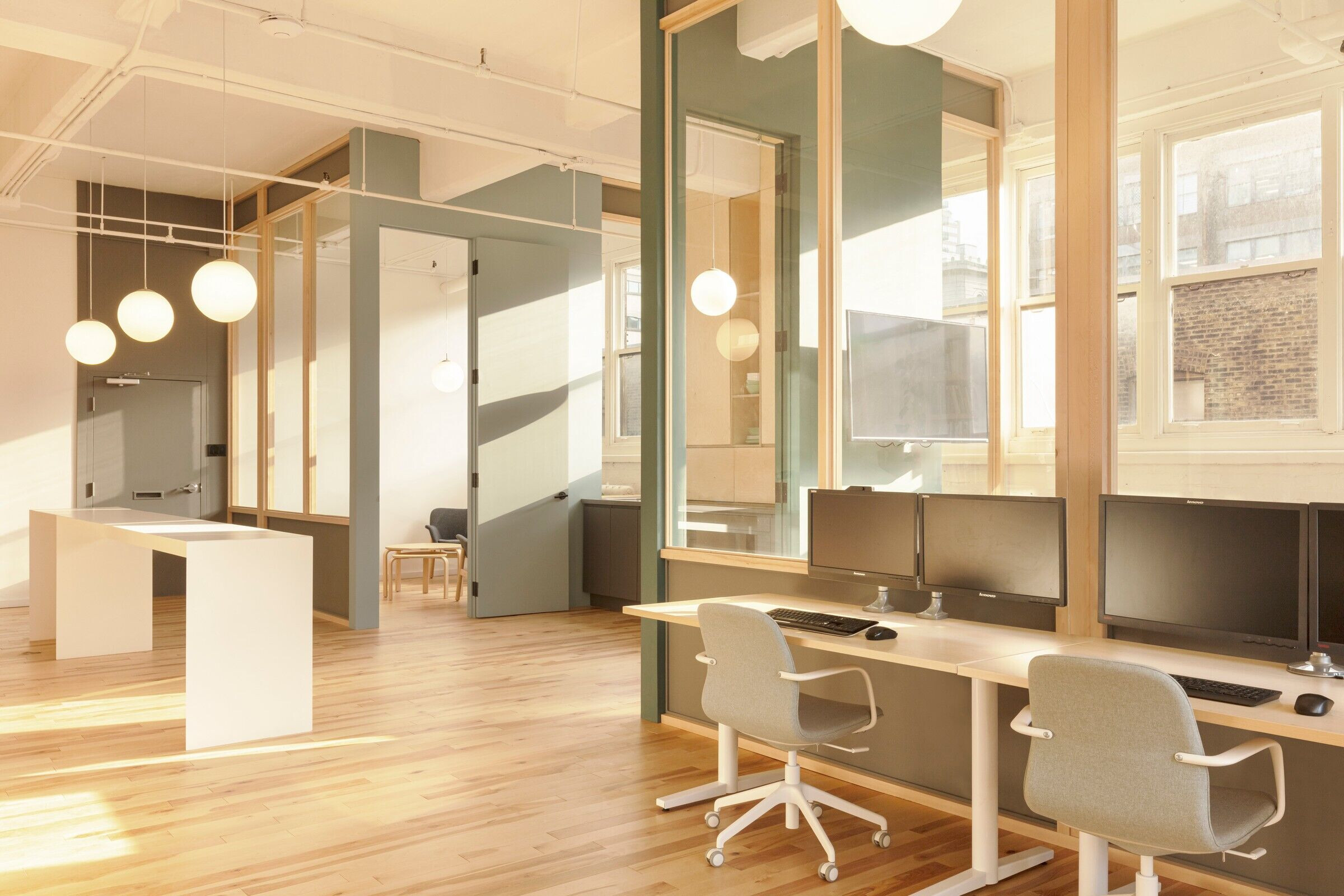
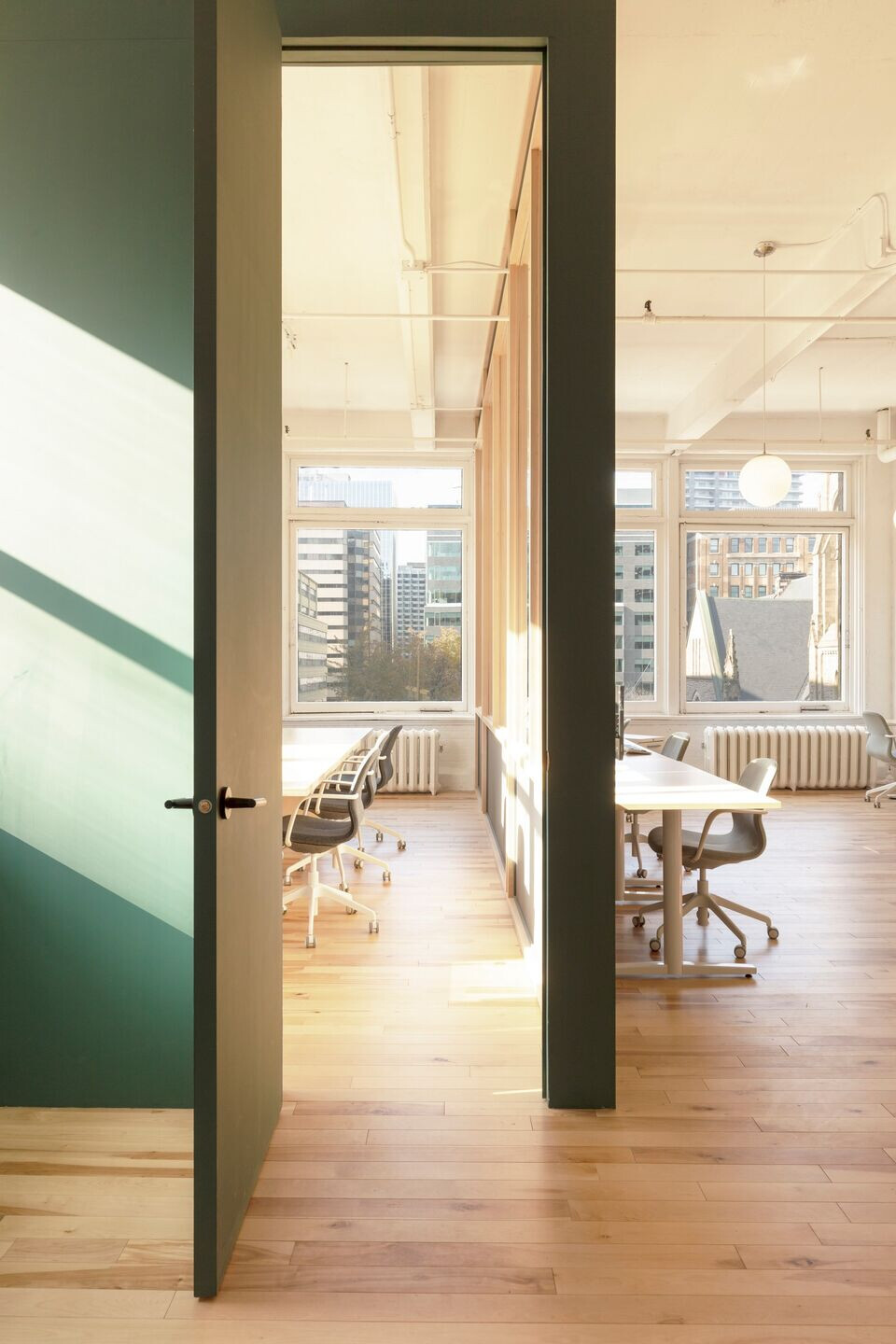
Particular care is taken in the wall finishes, largely composed of pressed wood fiber panels, limiting sound reverberations in this open workspace.
With a limited budget, the emphasis has been placed on the use of materials with light tones where sections of painted walls in pastel shades of blue and green compose the space and install a soft and benevolent atmosphere in accordance with the vocation of the organization.
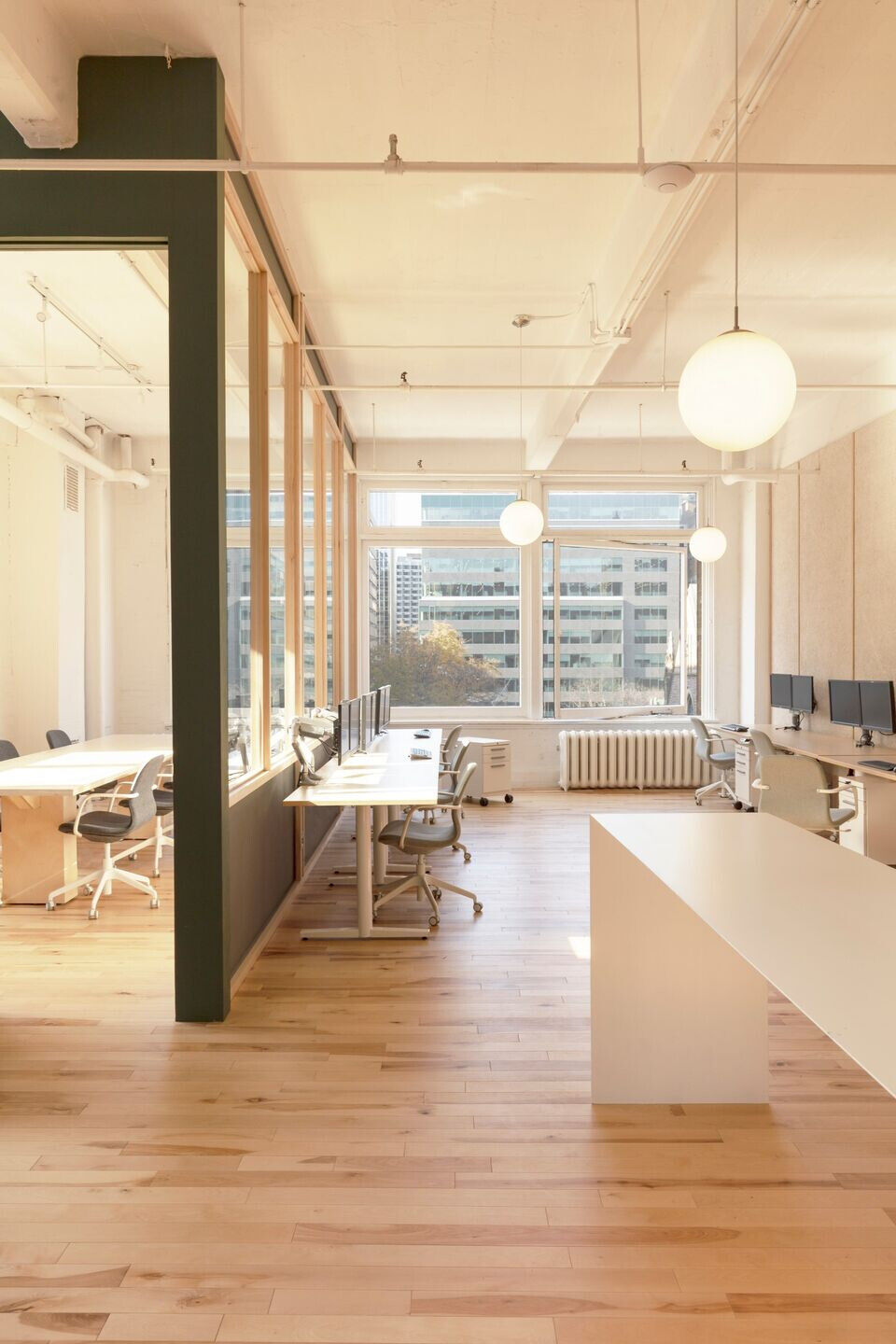
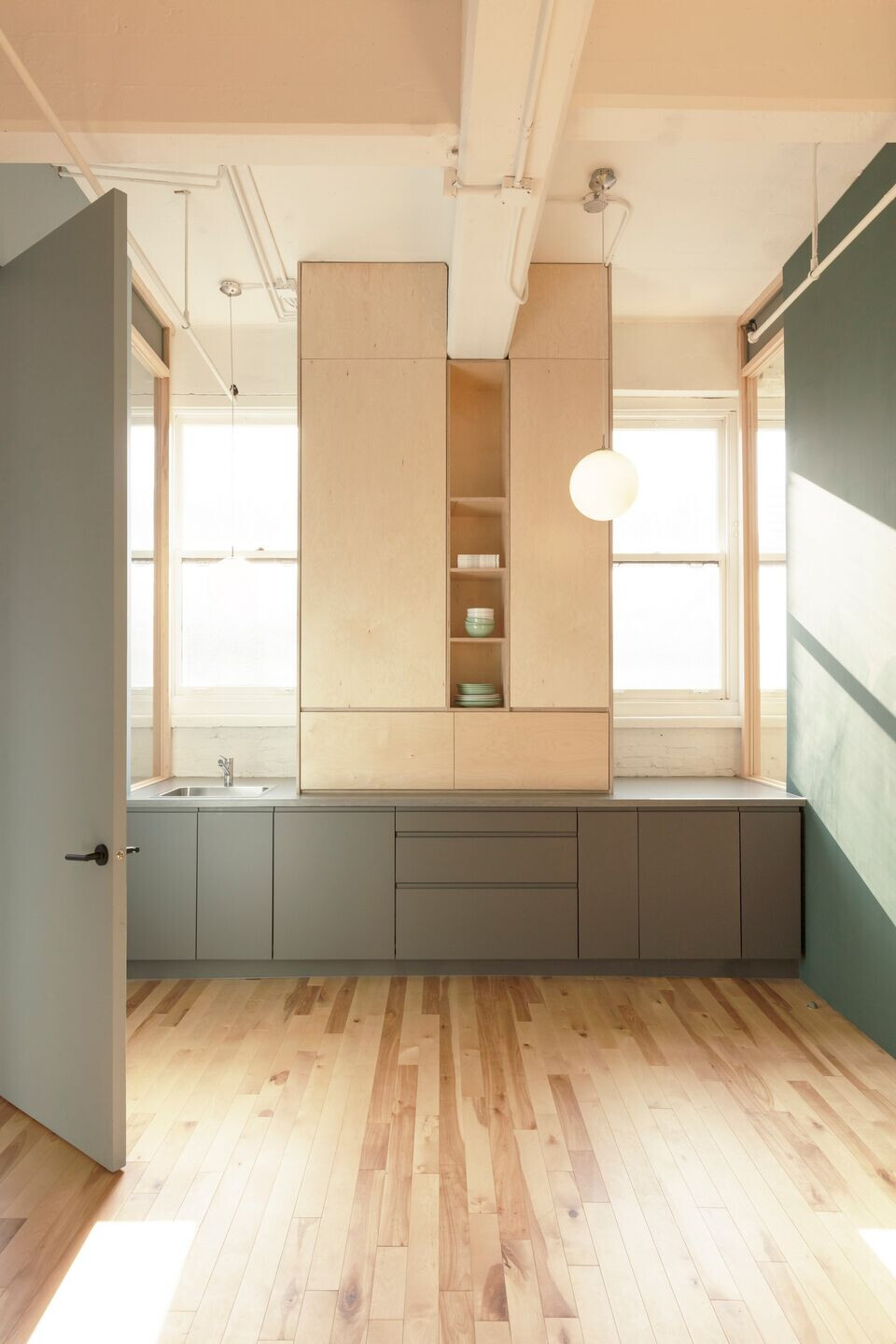
Team:
Architect: yh2
Photography: Maxime Brouillet
