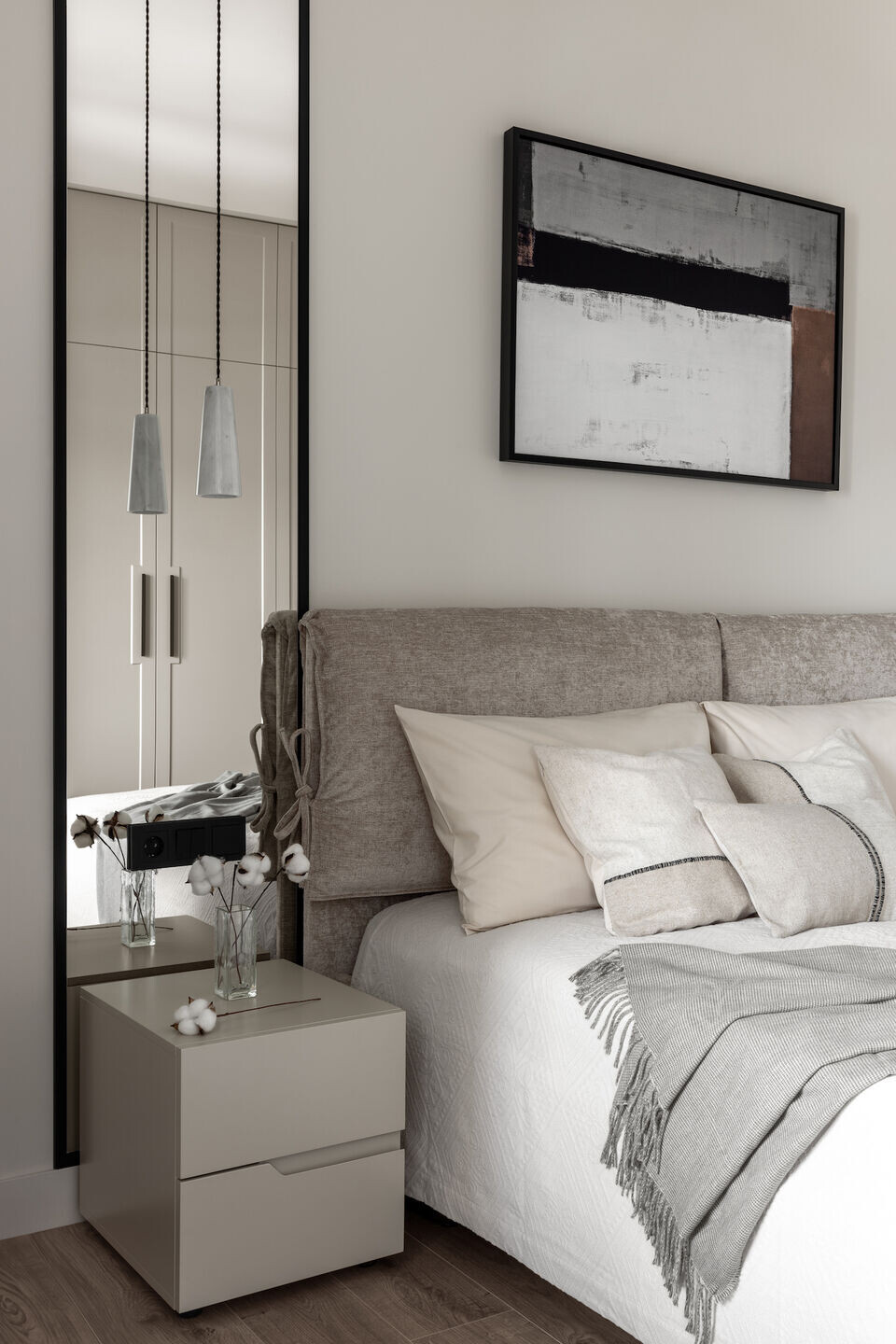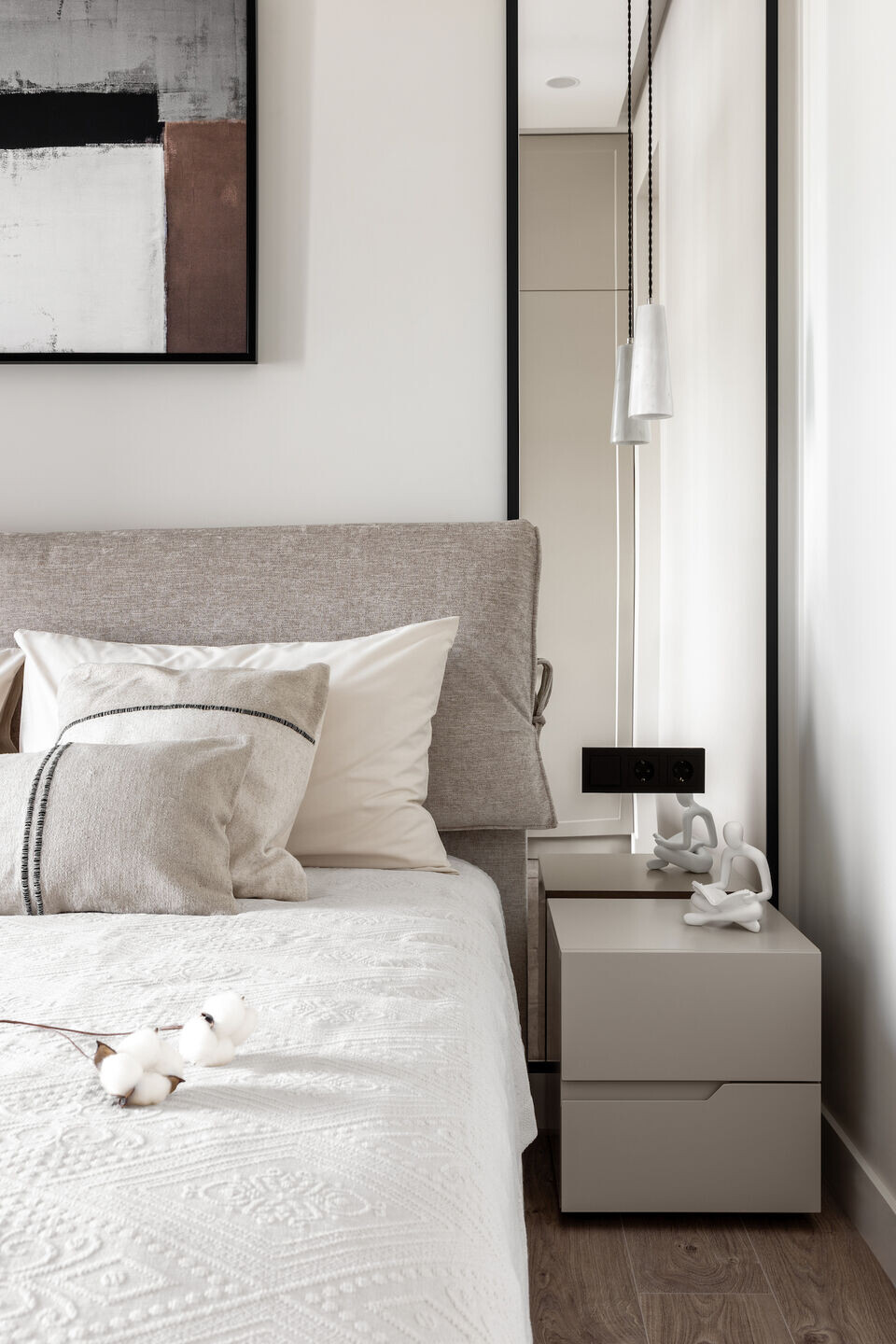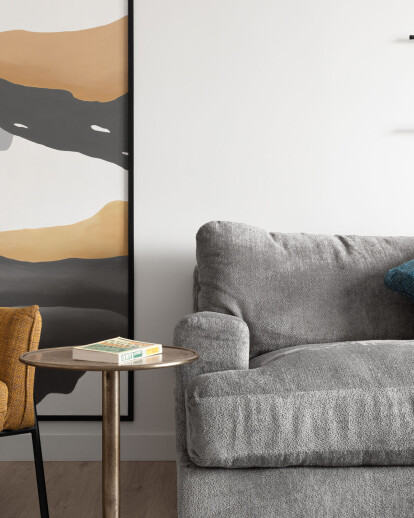Yazdursun Hojaberdiyeva, founder of the interior design studio Yaz Interiors, practised her skills on a variety of projects during her studies in interior design at the American University. During her studies, she was particularly impressed by a project related to the creation of a house for a couple who were looking for a place to live in an "escape house" format. Eight years later, Yazdursun was approached by a client from Almaty with a similar desire to create a place of privacy on 65 square metres. The project was conceived for the woman herself and her son, a student.

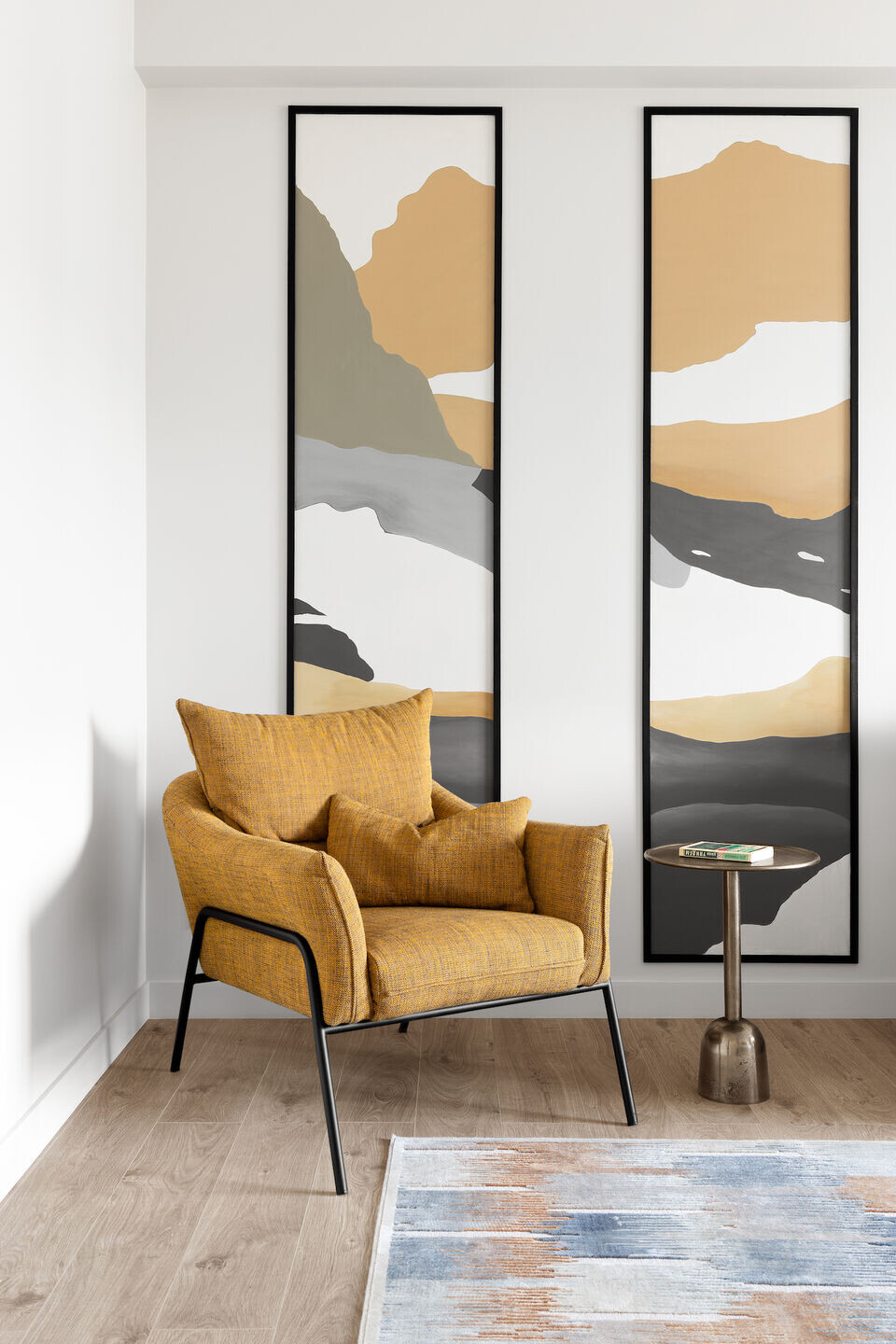
The family wanted this place to become a kind of cosy refuge - an apartment where they could escape from a large country house in the centre of the metropolis and spend the weekend with friends or simply enjoy the silence with a view of the mountains. The design challenge included creating a light atmosphere, minimising furniture, a variety of lighting scenarios, and creating a soft and warm environment for late night TV sessions, as well as a bright environment for hosting guests.
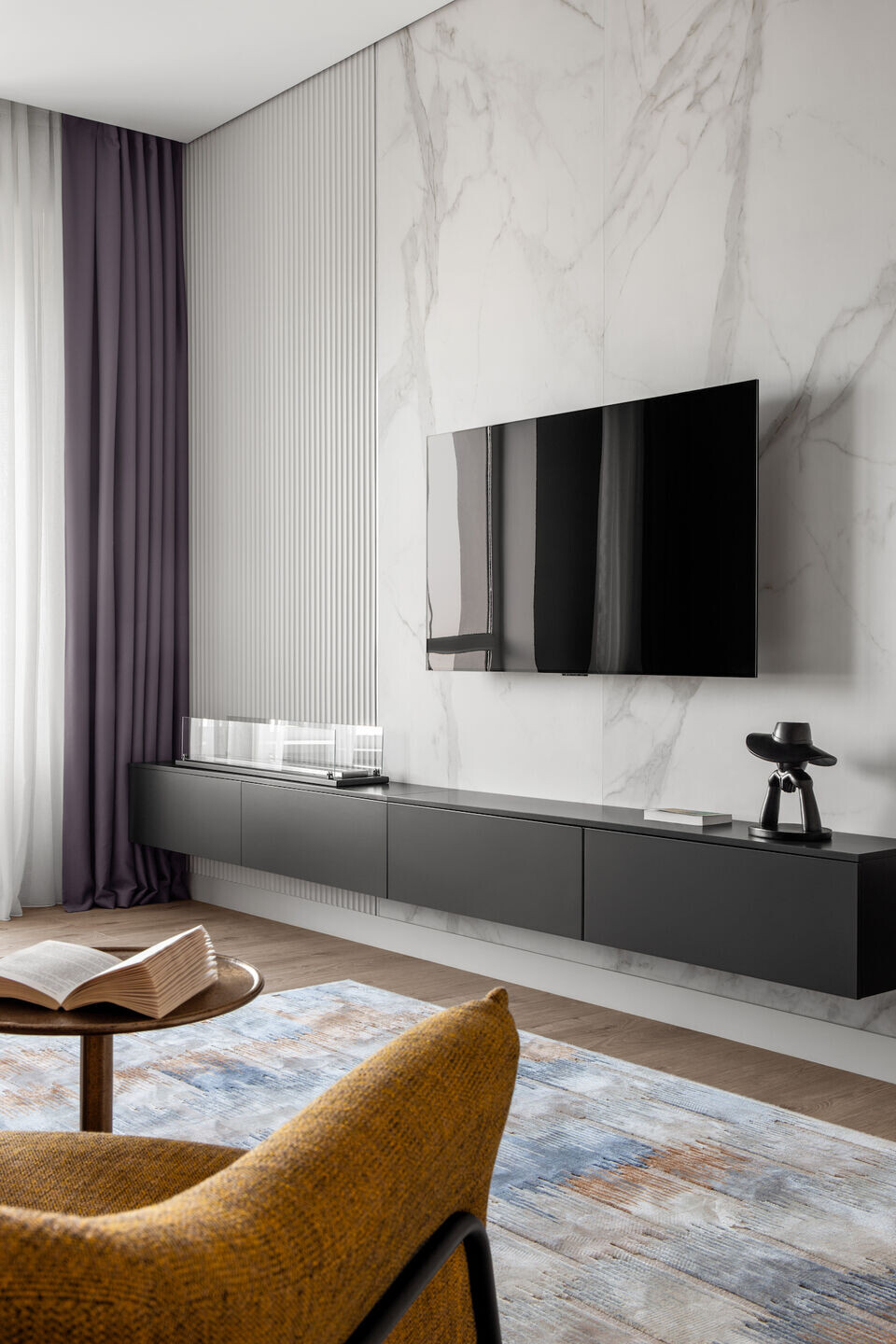
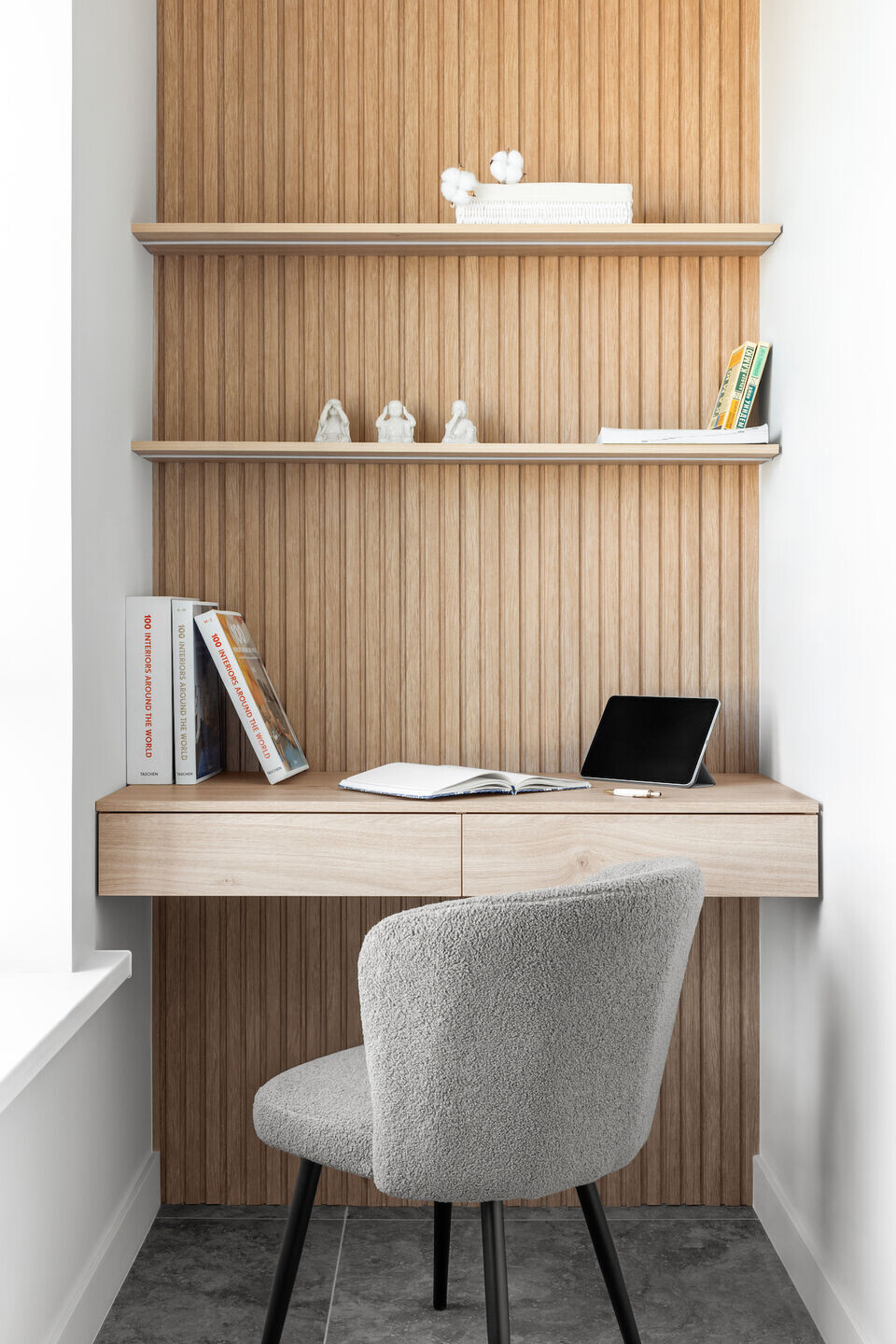
Several non-standard solutions were implemented in the interior, such as high hidden doors with a height of 2.6 m, artistic painting on the walls in the living room area by a talented young artist and sister of designer - Mengli Hojaberdiyeva as well as brightly coloured furniture serving as an accent. To create cosiness in the evening, a bio-fireplace was installed in the TV area.
As intended, this space has now become a great opportunity for a mum and her son to stay comfortably in the centre of the metropolis at times.
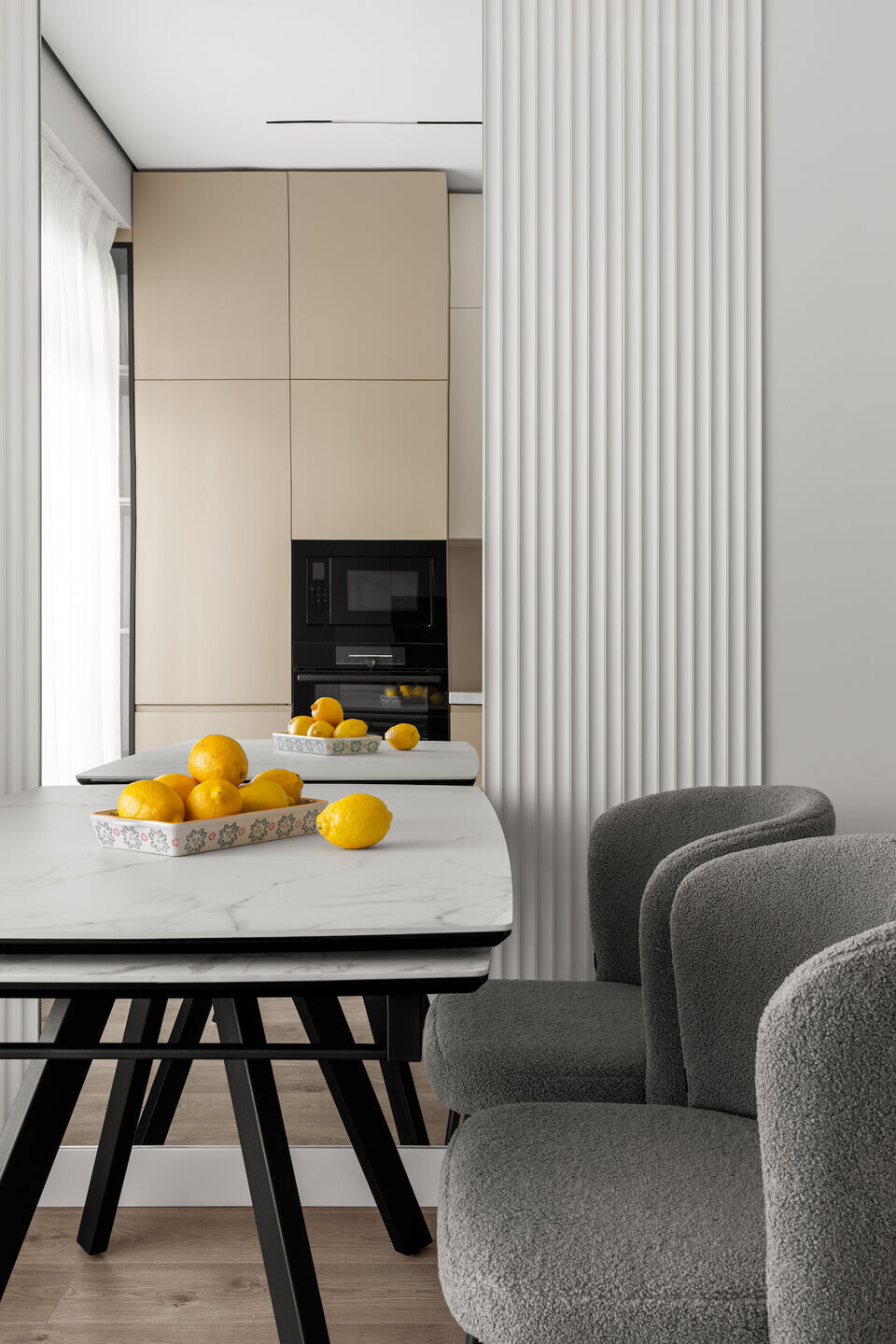
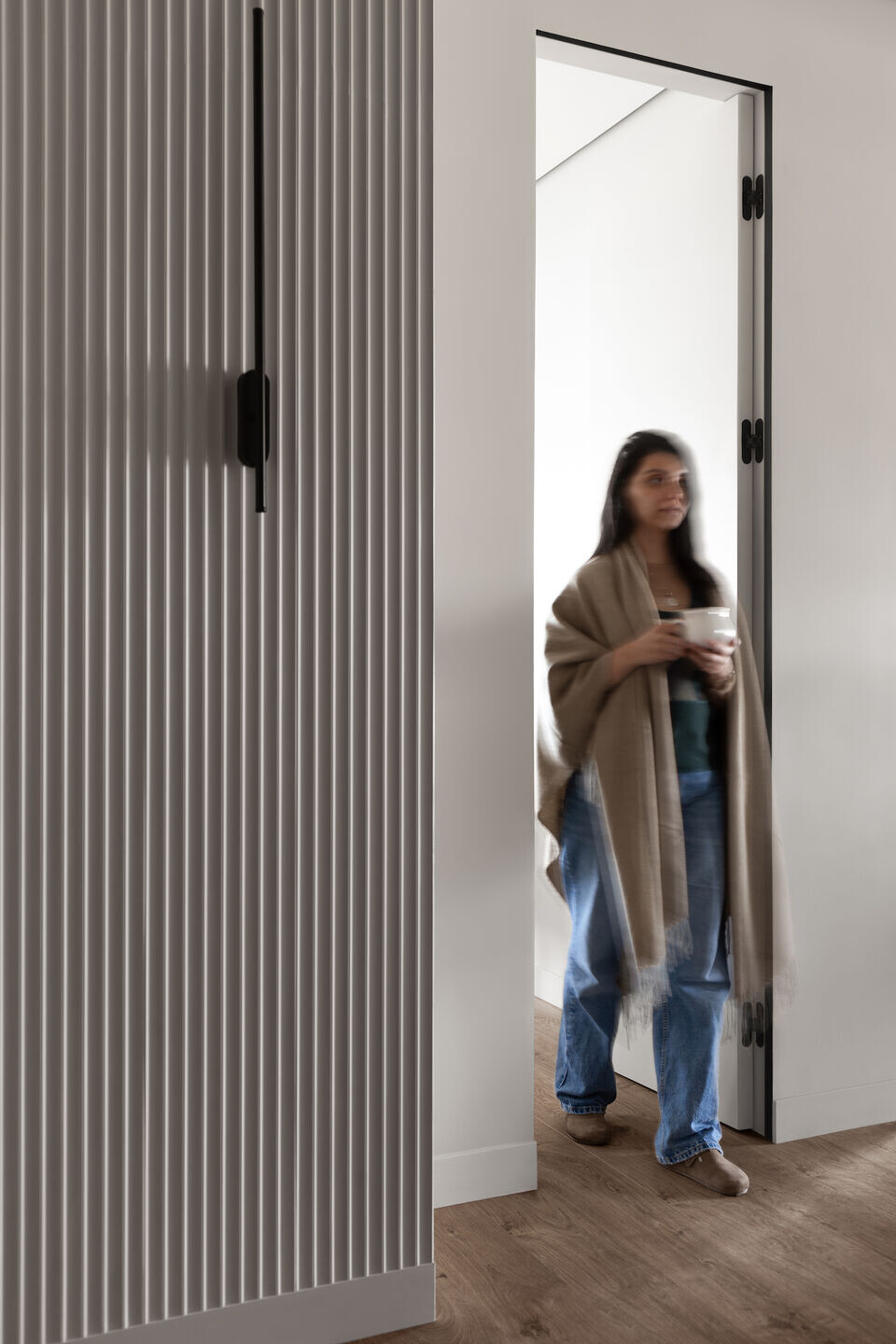
Team:
Architects: Yaz Interiors
Photographer: Roman Yakunin
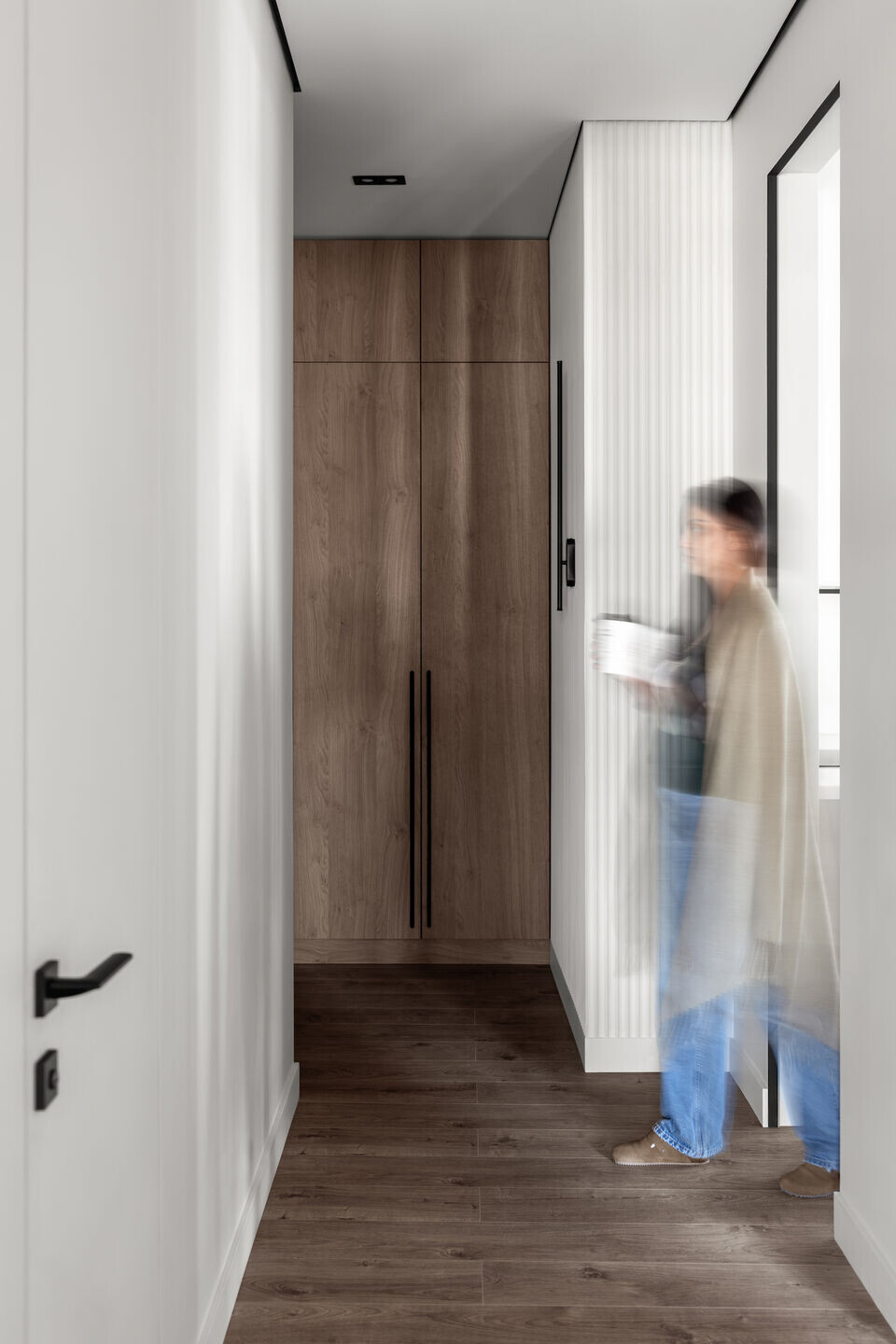
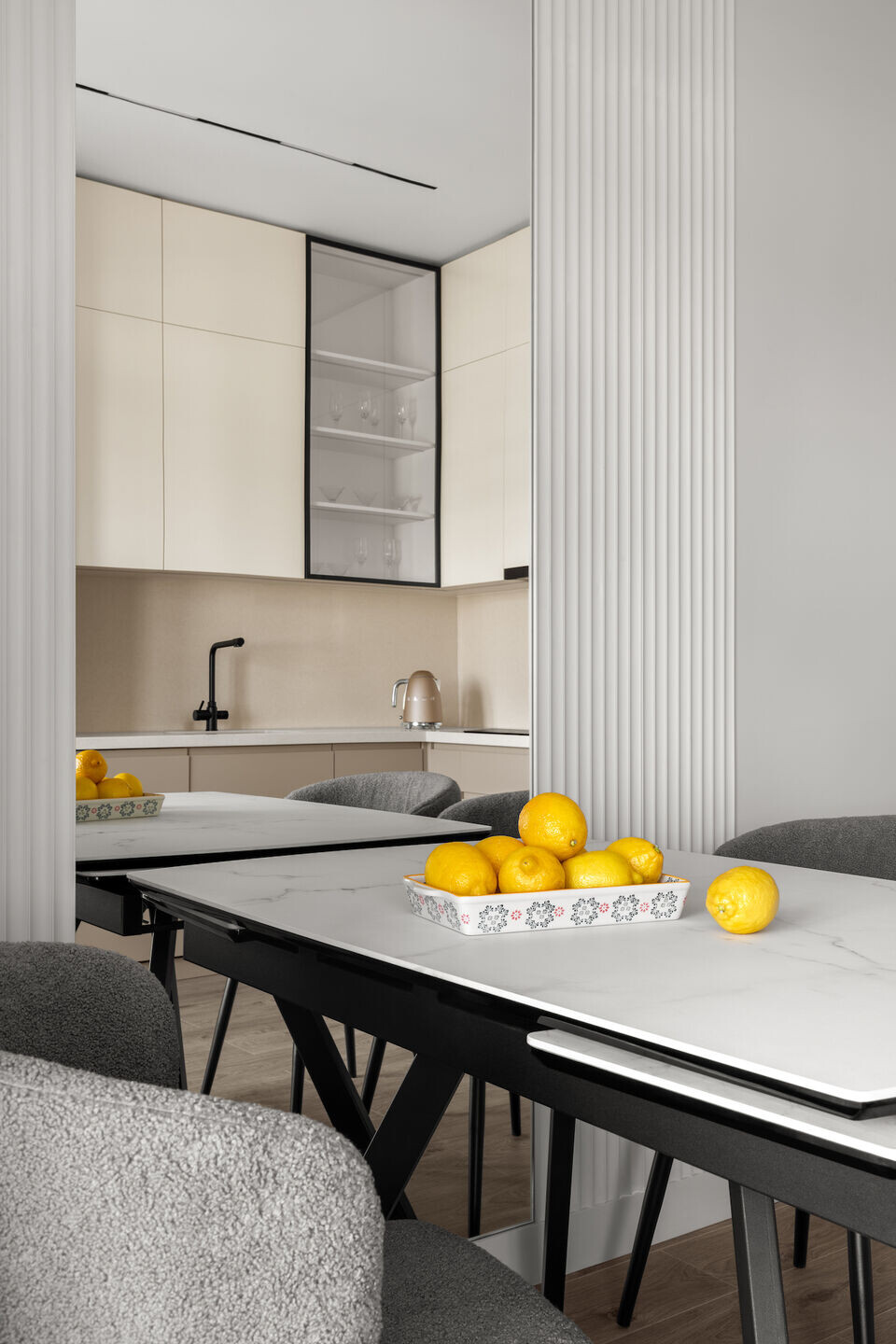
Materials Used:
Mebelier: doors height 2600
Ghaz.factory: build in furniture
Mono_Carpet: carpet
Ashleyfurniture: sofa, arm chair, side table.
Svetsatu: lighting
Paintings in living room: Mengli Hojaberdiyeva
