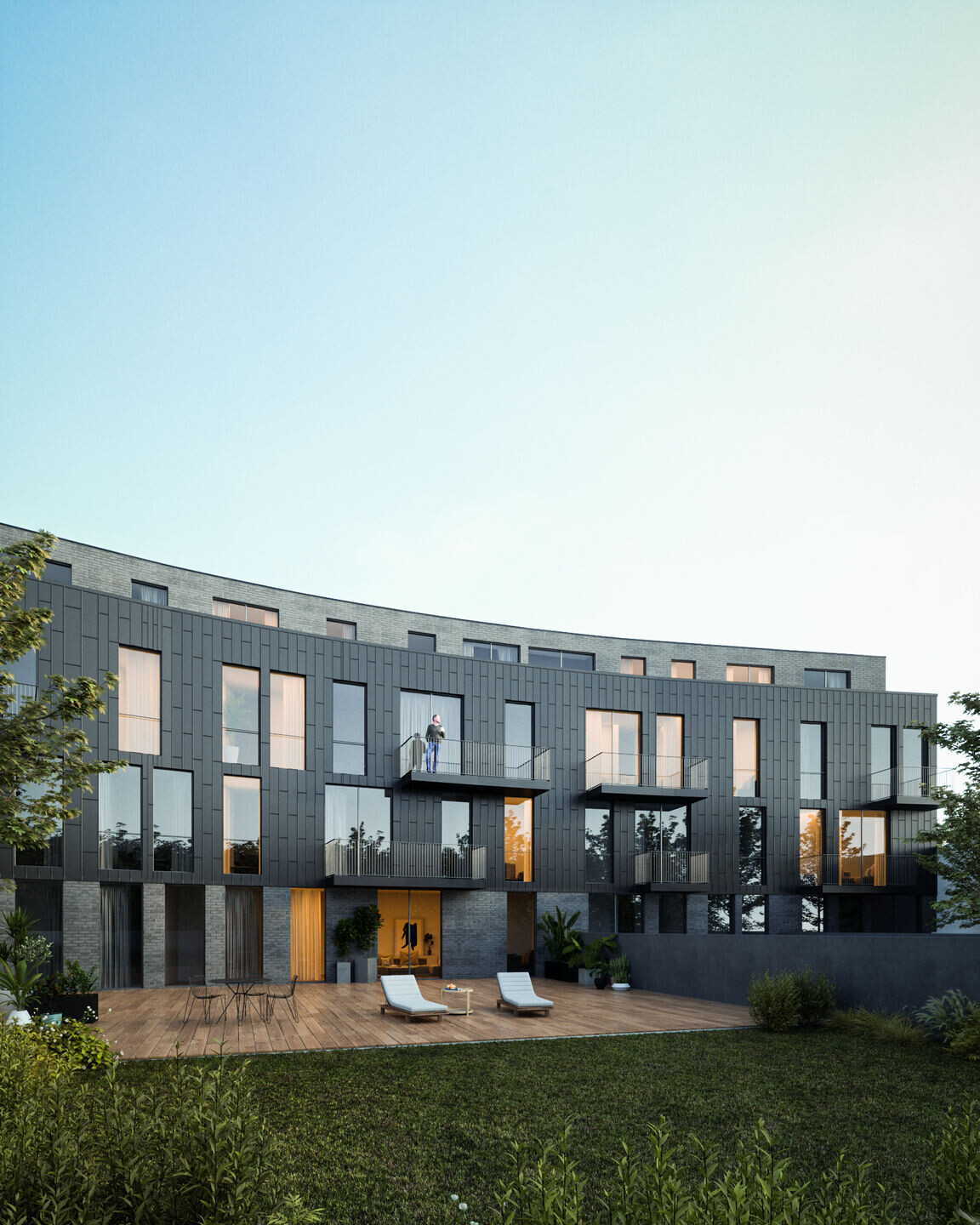This project is located in Aveiro, near the train station. Is a multifamily building, with 21 apartments.
In formal terms, the proposal is developed facing the street, considering the already consolidated urban fabric of the area where the building is located, thus allowing the closure of the street front.
It was decided to use materials that allow the reduction of maintenance costs over the life of the building, such as black zinc stapled on the facade and black brick on the base and top floor. The palette of materials and colors is purposefully reduced. The window frames have a black thermo-lacquered hidden profile. The guardrails of the balconies for the back elevation are painted in anthracite gray with the top in wood as well as the lower cover.
The outer walls are in thermal block with wallmate and covered with plasterboard on the inside. The interior partitions will be in plasterboard with Ral painted rock wool to be defined. The walls of the wet areas should be covered with handmade tiles, 11x11cm in a color to be defined, up to a height of 2m. Above this level, the coating will be done using painted tinned plaster.

The garage floor is made of cement smoothed with 1-component epoxy paint with a non-slip base for car traffic. The steps of the service stairs will be clad in white marble and the common floors of the access building to the dwellings will be in honed marble. In the interiors of the fractions, the floors will be in light oak wood, and cement smoothed with white color, sealed and varnished.
The ceilings of the exterior areas of the building (balconies) are in 22mm marine plywood veneered in light oak. The interior false ceilings will be in normal BA13 plasterboard and in the wet areas water-repellent plasterboard type “Knauf” water repellent painted according to the finishing policy.
The roof is coated with a 1.6 mm thick zinc-galvanized flat steel sheet, supported on a “Knauf”-type profile structure.
The outer spans will have aluminum frames in thermo-lacquered matte black speckled sablé finish Cortizo Ref Cort Vision Plus with thermal break and SGG CLIMAPLUS double glazing consisting of a 15mm chamber with thicknesses of 4/15/6 and with the outer jamb work facing the frames to hide the perimeter profiles. The main access door to the building will be made of aluminum frame with glass surface and the entrance doors of the houses will be made by Fichet model Forstyl SL.
The interior jambs and lintels will be in solid wood to be painted. Obscuration of the interior spaces of the houses is done through blackout rolls with built-in gutters in the interior jambs.
The guardrails of the rear balconies will be in iron with a circular section with a hand rest in oak wood. The handrails of the interior stairs are in white enamelled iron with a circular section.
The strategy of reforesting the common outdoor spaces with indigenous species recreating a forest-like area, where large areas of intensive maintenance are not foreseen.
Team:
Architect: GRAU.ZERO Arquitectura
Photography: GRAU.ZERO Arquitectura
Material Used:
1. Facade cladding: Zinc and black brick
2. Flooring: Oak wooden flooring
3. Doors: Entrance doors in aluminium, Fichet model Forstyl SL
4. Windows: Cortizo Ref Cort Vision Plus
5. Roofing: Zinc
6. Interior lighting: Exporlux
























