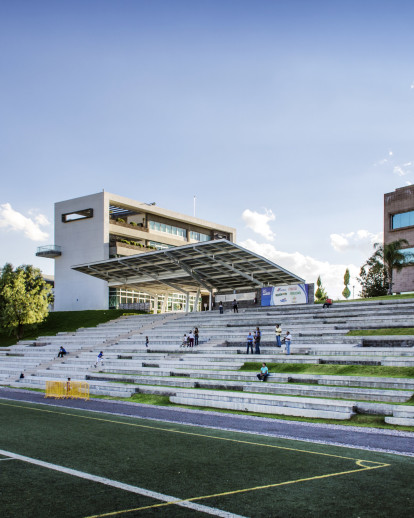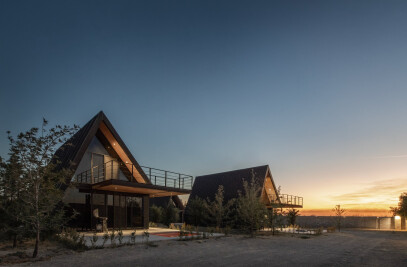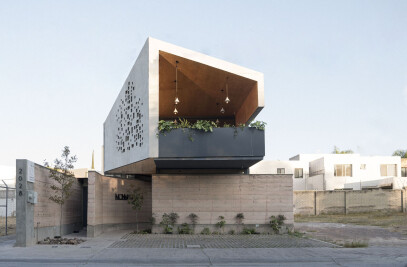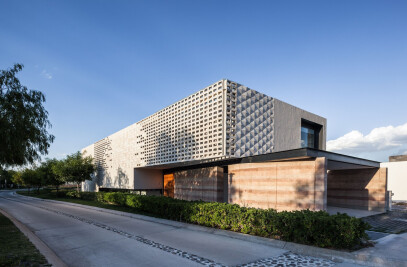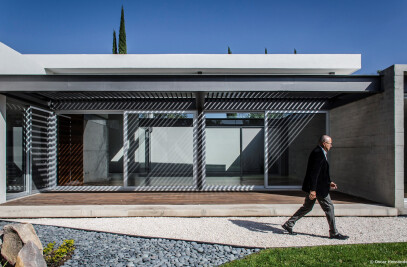In a hilly topography that presents a height condition respect the city, the development of the soccer and football stadium project is proposed for the Tecnológico de Monterrey Campus Aguascalientes.
From the paradox of impact and integration of an architectural object on a natural context the next question is formulated: How to develop a natural-artificial symbiosis?
If we see that the perceptual impact of an architectural object resides on its density over the contextual plane, in this natural case is chosen to defrag and spread it through its topography keeping its functions intrinsically, it's when a new landscape grows hybridized from monolithic elements inserted on the site.
If the answer is in function with the perceptual impact that would have an architectural object over a rich natural context and this is determined by its density or massivity, with its dialogic capacity, is chosen to defrag it, spread it over its topography, as if rooted elements part of the same natural logic of the site, to grow next a new landscape hybridized of inserted monolithic elements.
Rejecting the idea of large depredating plans, an harmonic environment is generated allowing to enjoy the original function in a frame of fresh air with an scenic view that dominates the city.
