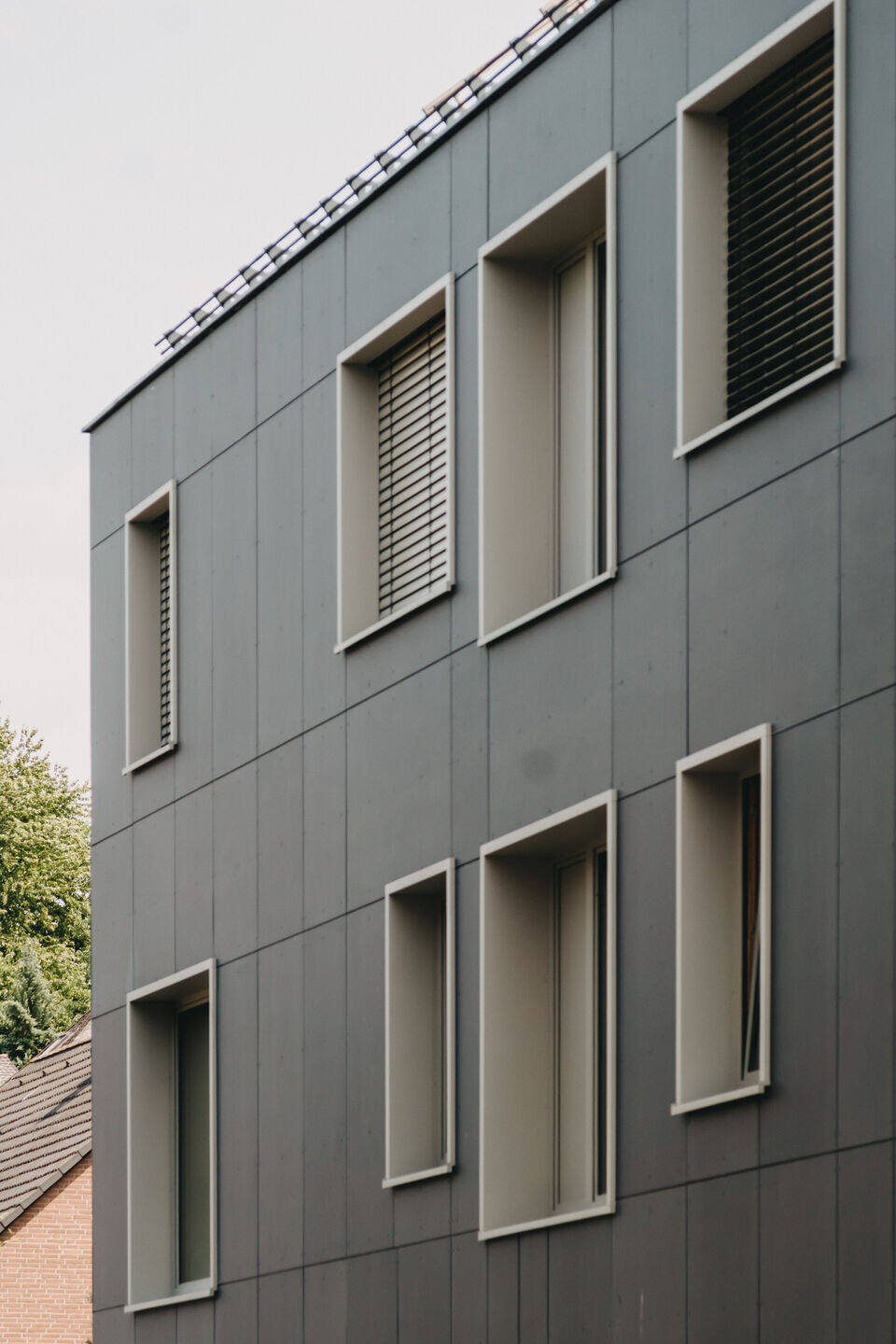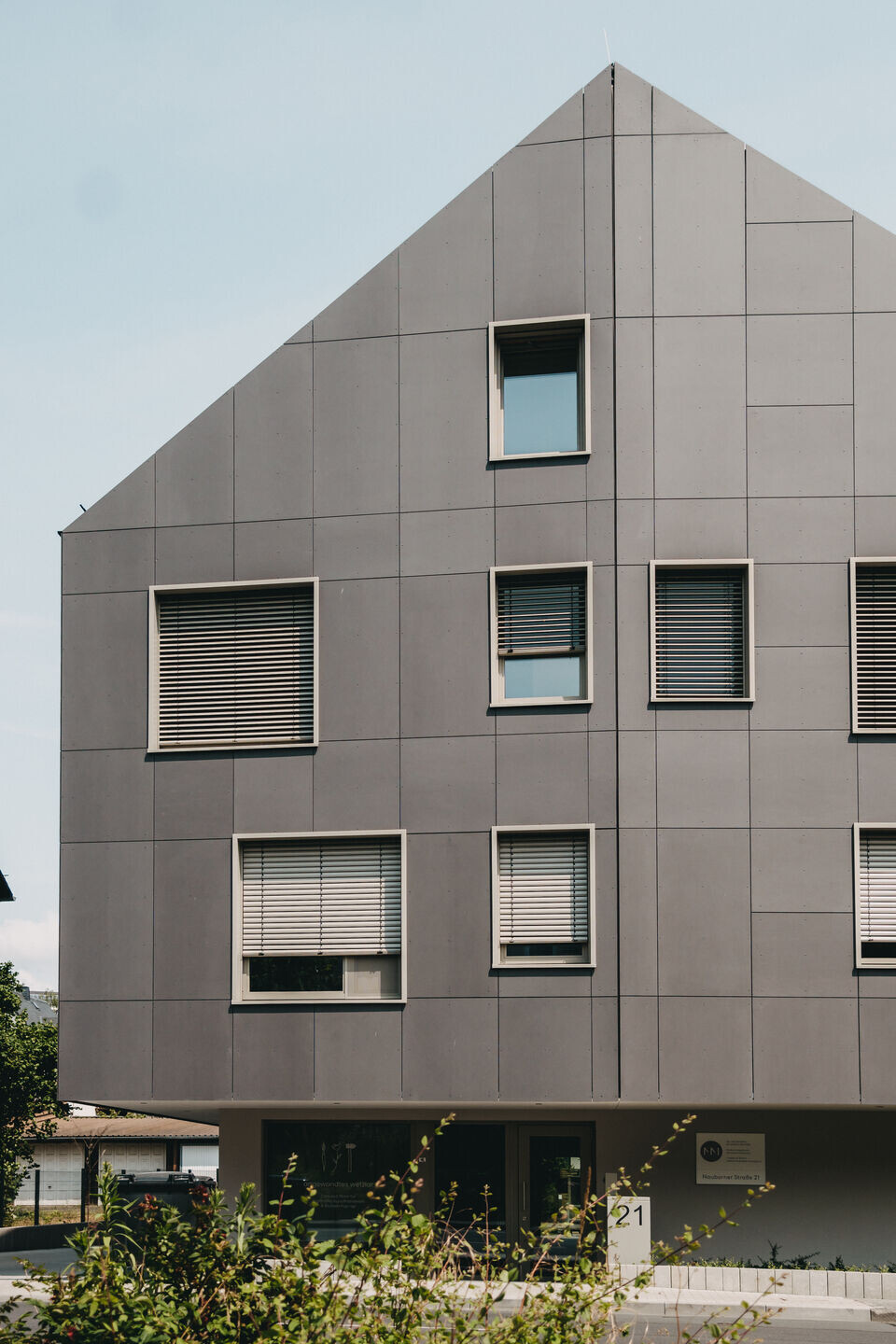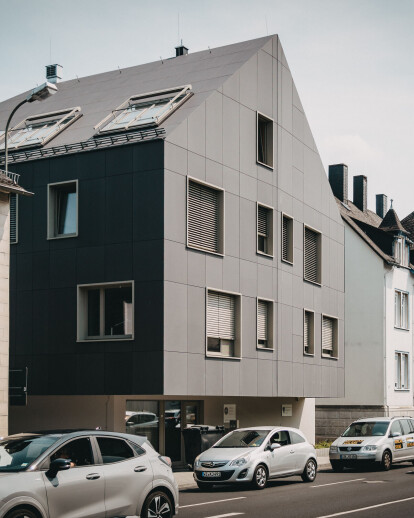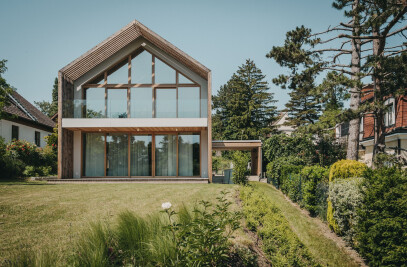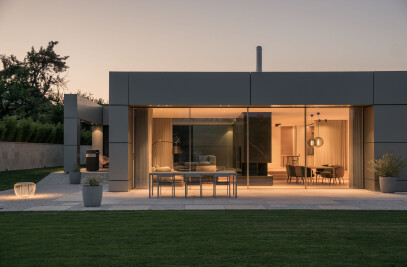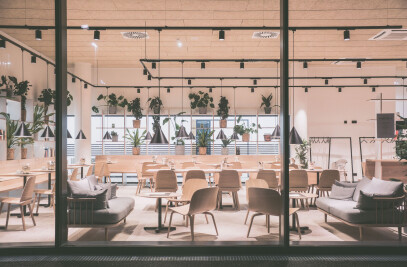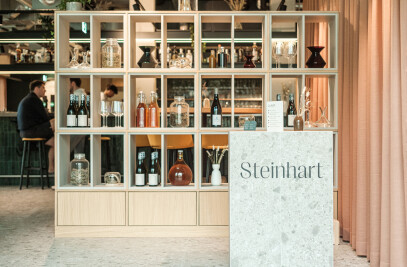Successful urban integration in the Hessian town of Wetzlar: the striking structure closes the last remaining gap in the development and, with its rendered eternit façade, corresponds in a contemporary way with the neighboring slate houses. On the busy street, the raised solid first floor opens up for utility rooms, technology and parking spaces.
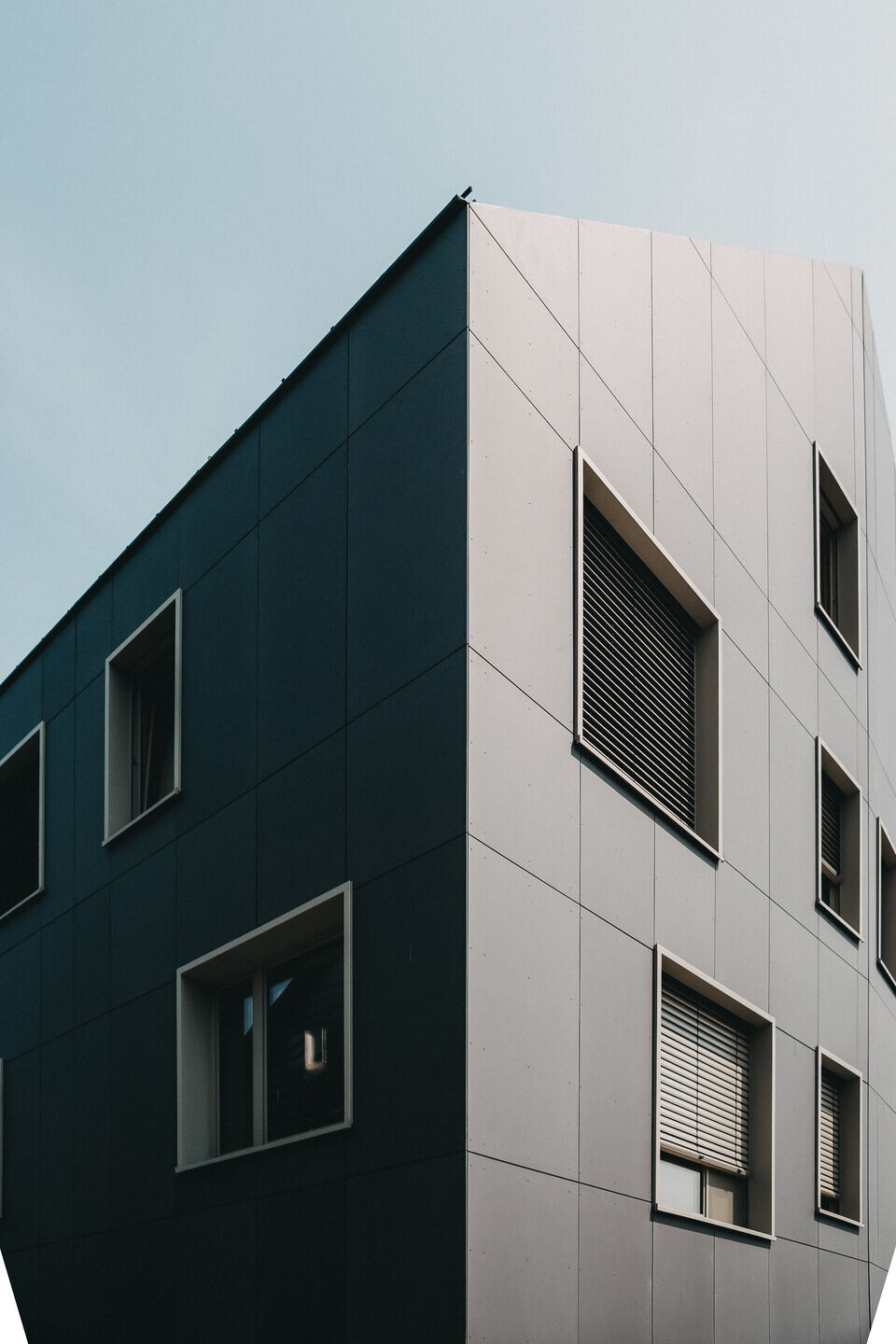
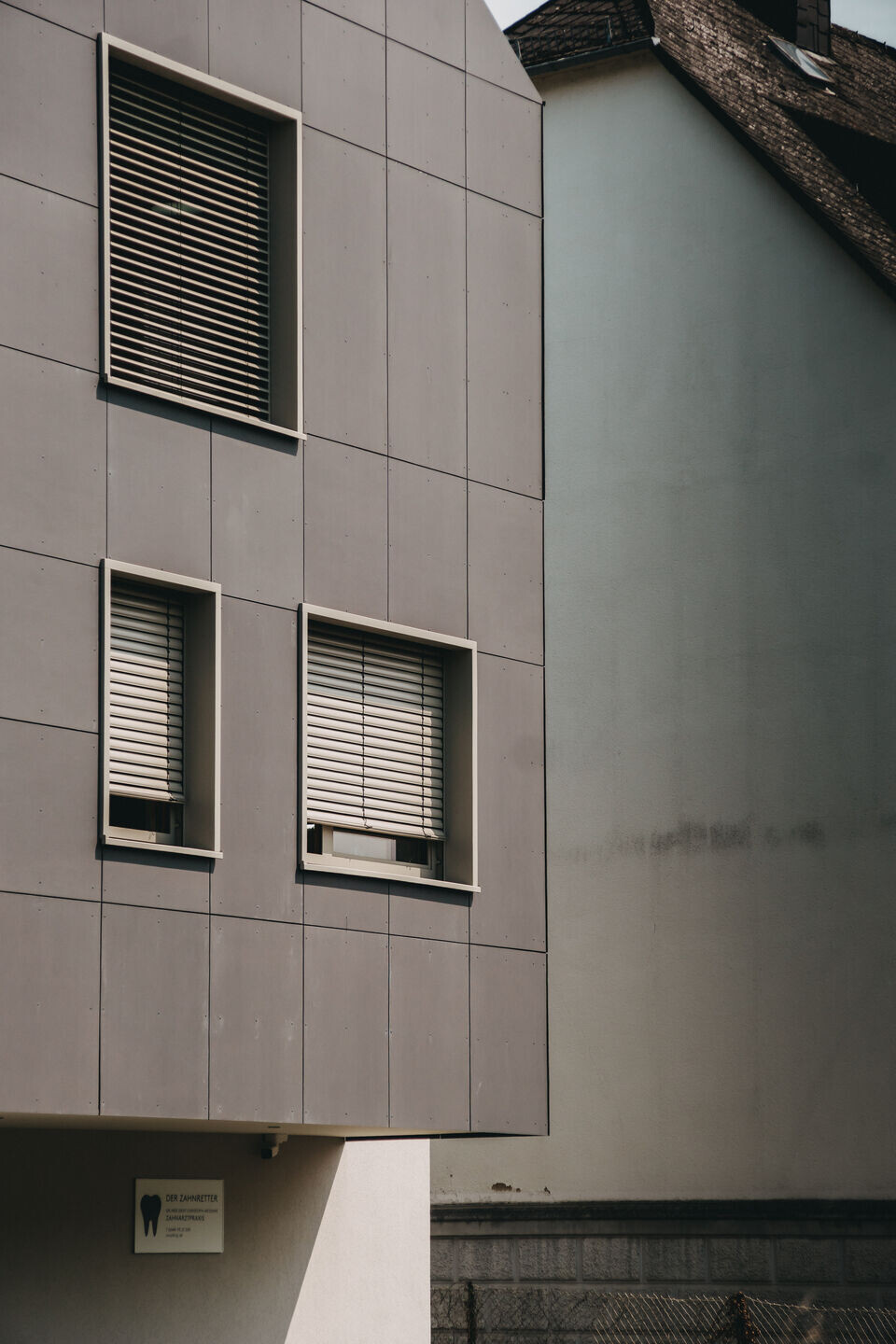
The quieter upper floors, in a timber frame construction that is remarkable for the building volume, house a practice for orthodontics and three residential units. Heating is provided by an air heat pump and the photovoltaic system is integrated almost invisibly into the roof gable. Note: Urban progress can also come in gray!
