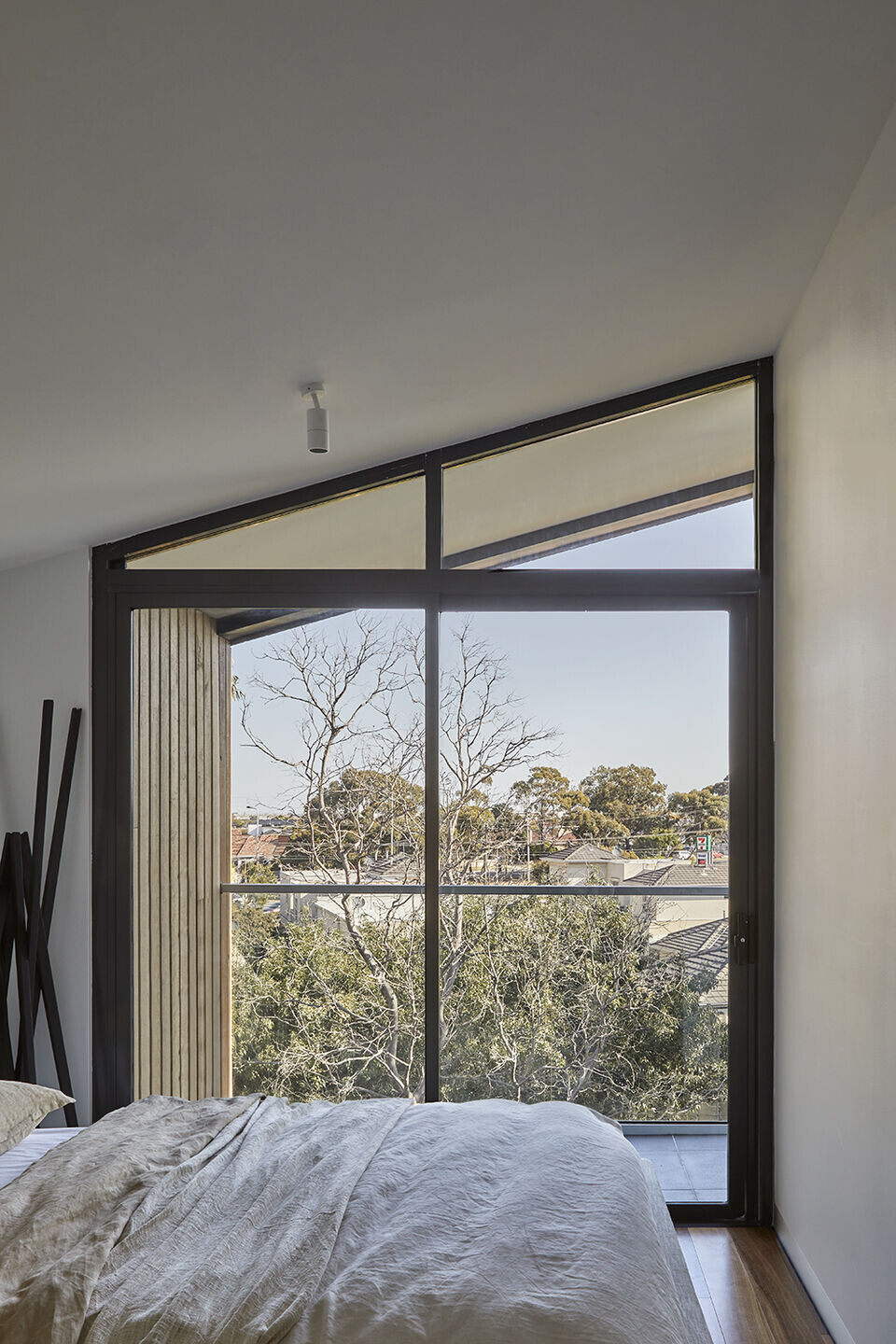Eternity Life is a multi-faceted residential building located in West Footscray, Victoria, Australia. The design story is complex. A number of core design ideas have been interwoven and inspiration has been taken from both its surrounds and external influences. Situated next to Stoney Creek, an active waterway leading to the Maribyrnong River, we drew inspiration from the nearest typology which we found in remnant buildings with pitched roofs at Victoria’s old Docklands also situated next to water. This idea drove the overall form and shape of the building, evident in the simple gable roofs of the five forms that are timber clad, which are also intended to echo the industrial warehouse heritage of the Footscray region.
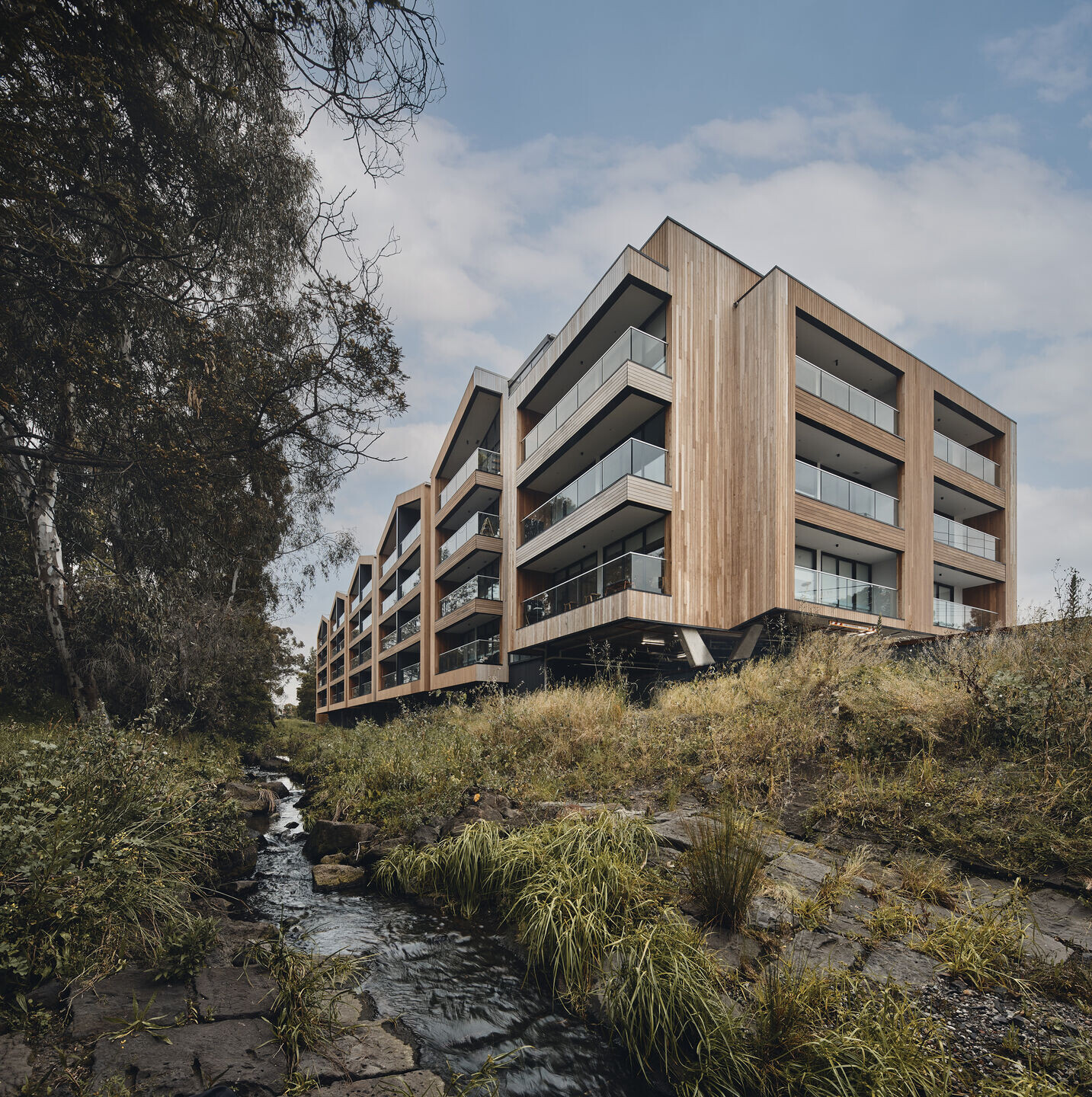
The site is landscaped to be surrounded by trees and major inspiration was taken from the existing natural environment including Stoney Creek, native trees and wildlife on the site which created the project concept ‘’in the shade of the tree’’. From this came the concept ‘’nature is eternal’’ and the desire to create a space which captures all three tenses – past, present, and future.
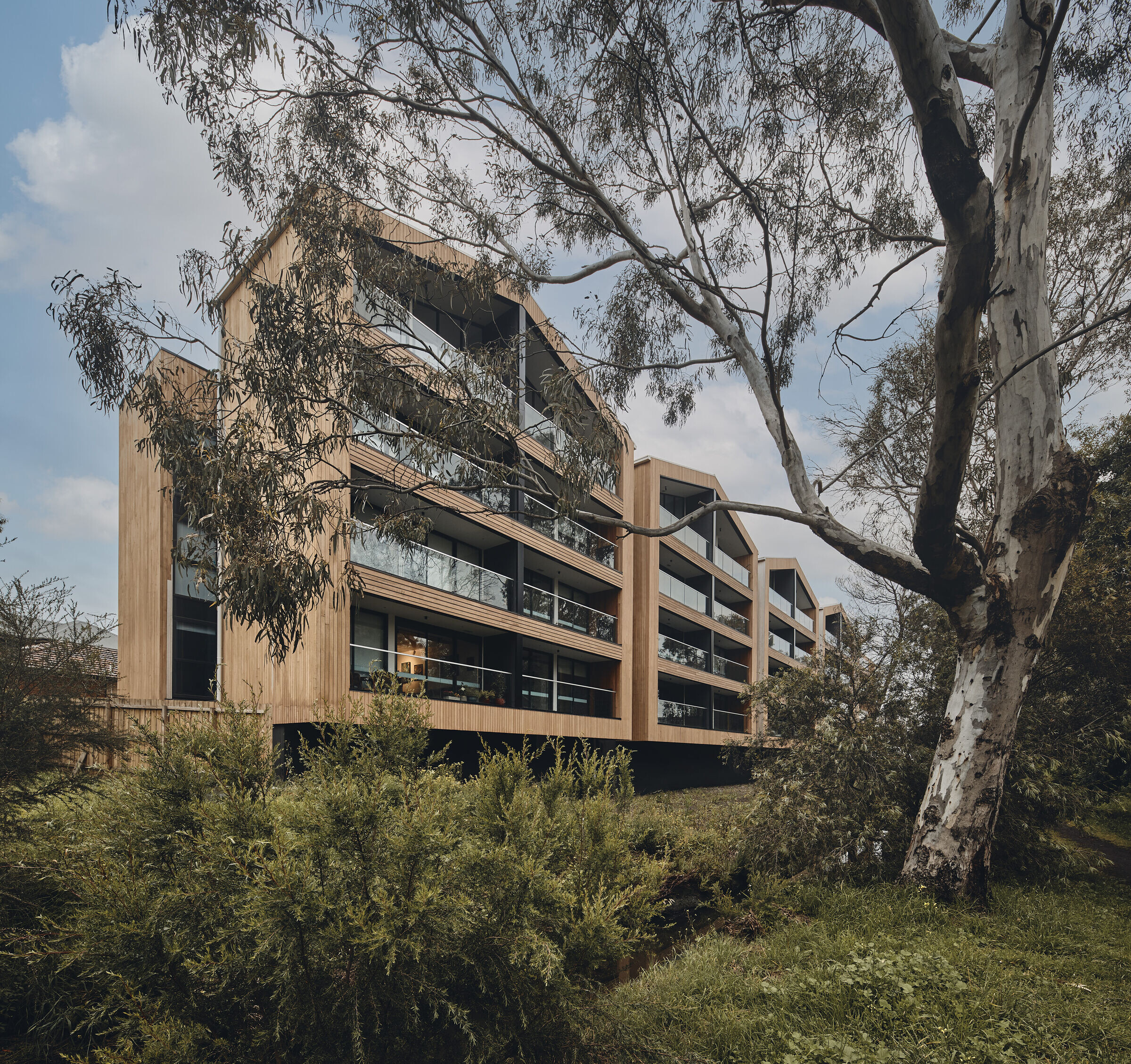
We aimed to design a precinct that has the sense of eternity and will be in existence forever. In doing so we have created a place that both enhances the connection of residents to the local environment and extends beyond the boundaries of the site to provide a high level of social equity and provides a sanctuary for people in the centre of an urban environment.
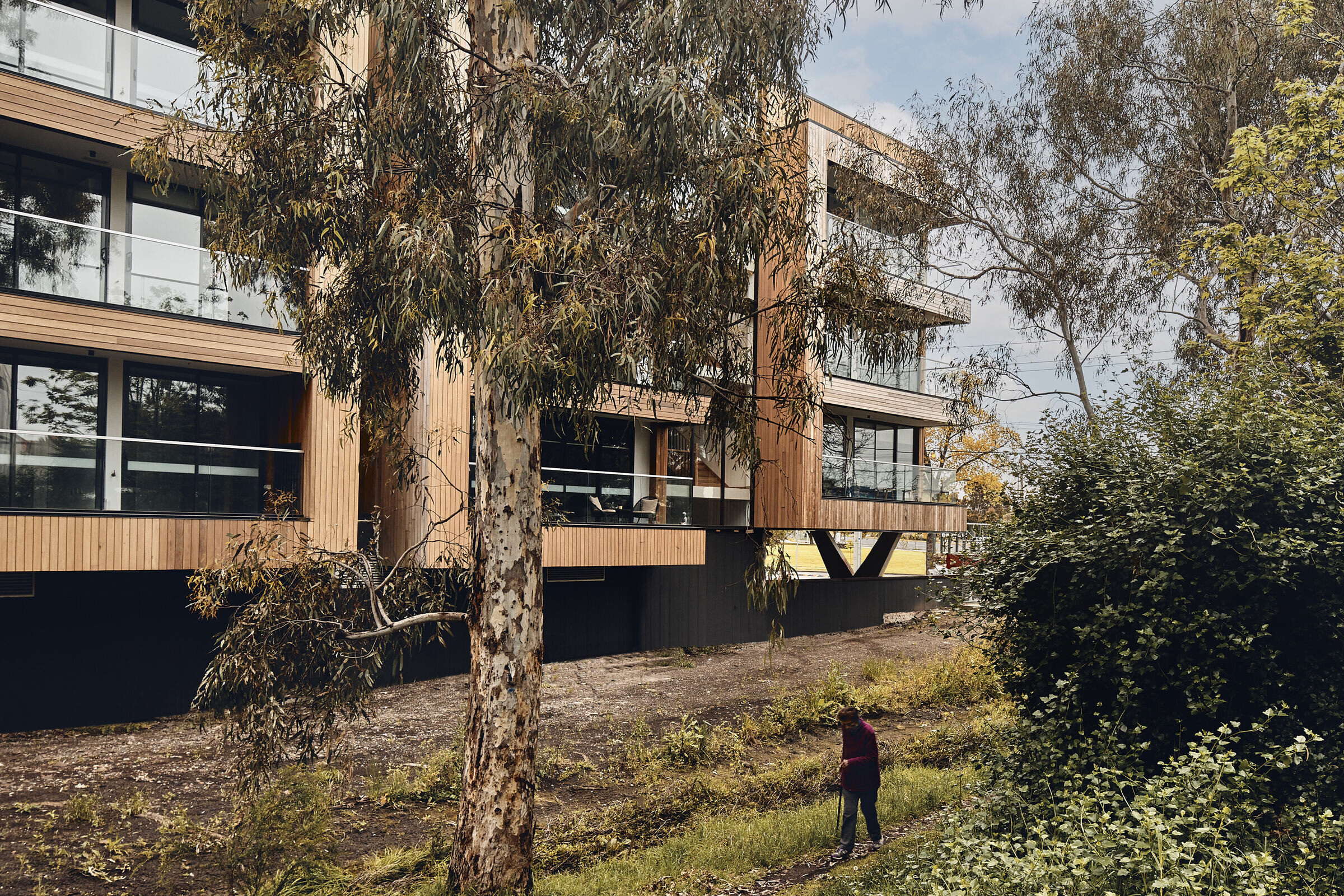
Eternity Life is a unique timber structure crafted from Simple Laminated Timber (SLT) and clad in sustainably sourced hardwood timber. An independent Lifecycle Assessment by E Tool Global concludes up front carbon emissions are reduced by 52% and embodied carbon reduced by 71%. This places Eternity Life ahead of its time exceeding the World Green Building Council target of 40% of up-front carbon emissions by 2030.
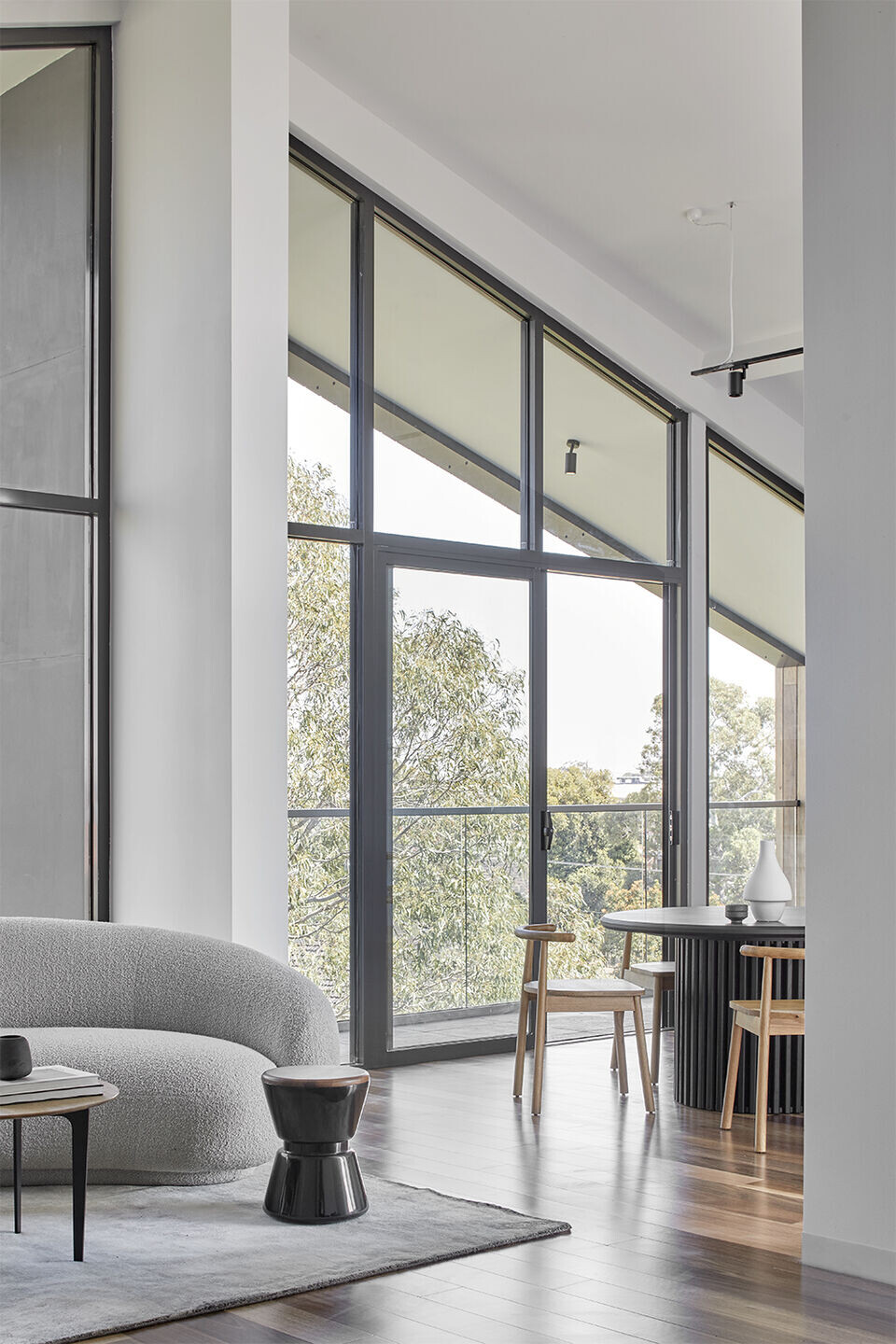
Each apartment has been thoughtfully designed to allow for spacious living and mobility. Of the sixty-one units, fifteen have been designed to accommodate people living with disability. Designed to Specialist Disability Accommodation (SDA) Livable Housing Australia Platinum Level the widening of internal hallways and low kitchen cabinetry for wheelchair access, electronics access through apartment ceilings for hospital-grade care devices, and an overall consideration for universal access to all common areas are some of the initiatives incorporated to help residents enjoy independent living.
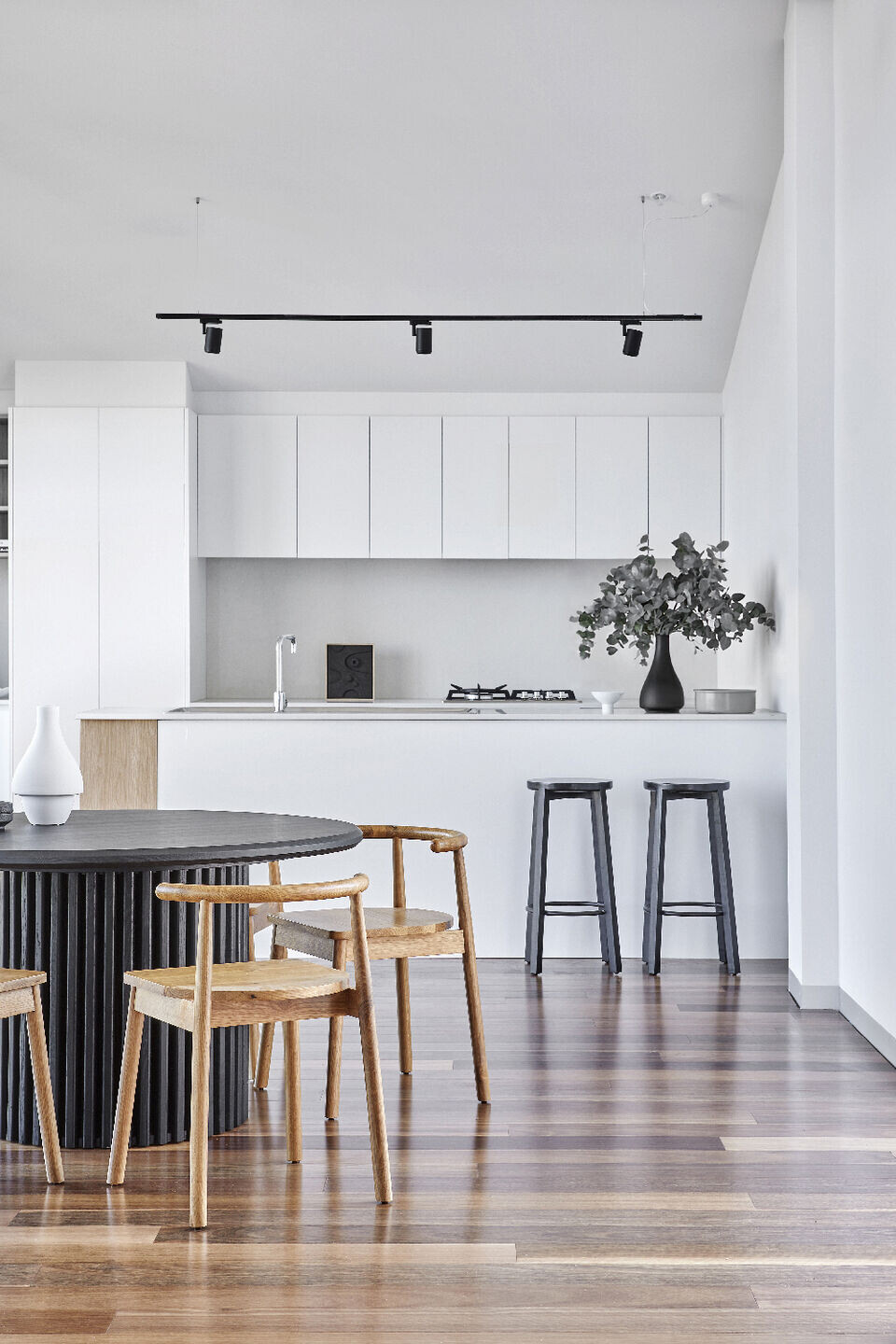
Designed to minimise its environmental footprint and subsequent impact on site, we designed the building to occupy 50% of the land. Eternity Life resides respectfully within its natural surrounds of trees and water, encouraging connection between the building and the environment. The north side has been completed, whereas the south side has been granted to council as a community reserve and who have been gifted 50, 000 to complete the landscaping scheme approved. It was to be landscaped by council in April 2021, however due to Covid restrictions landscaping has been delayed. On completion the site will be recognised as “Land for Wildlife Approved”.
