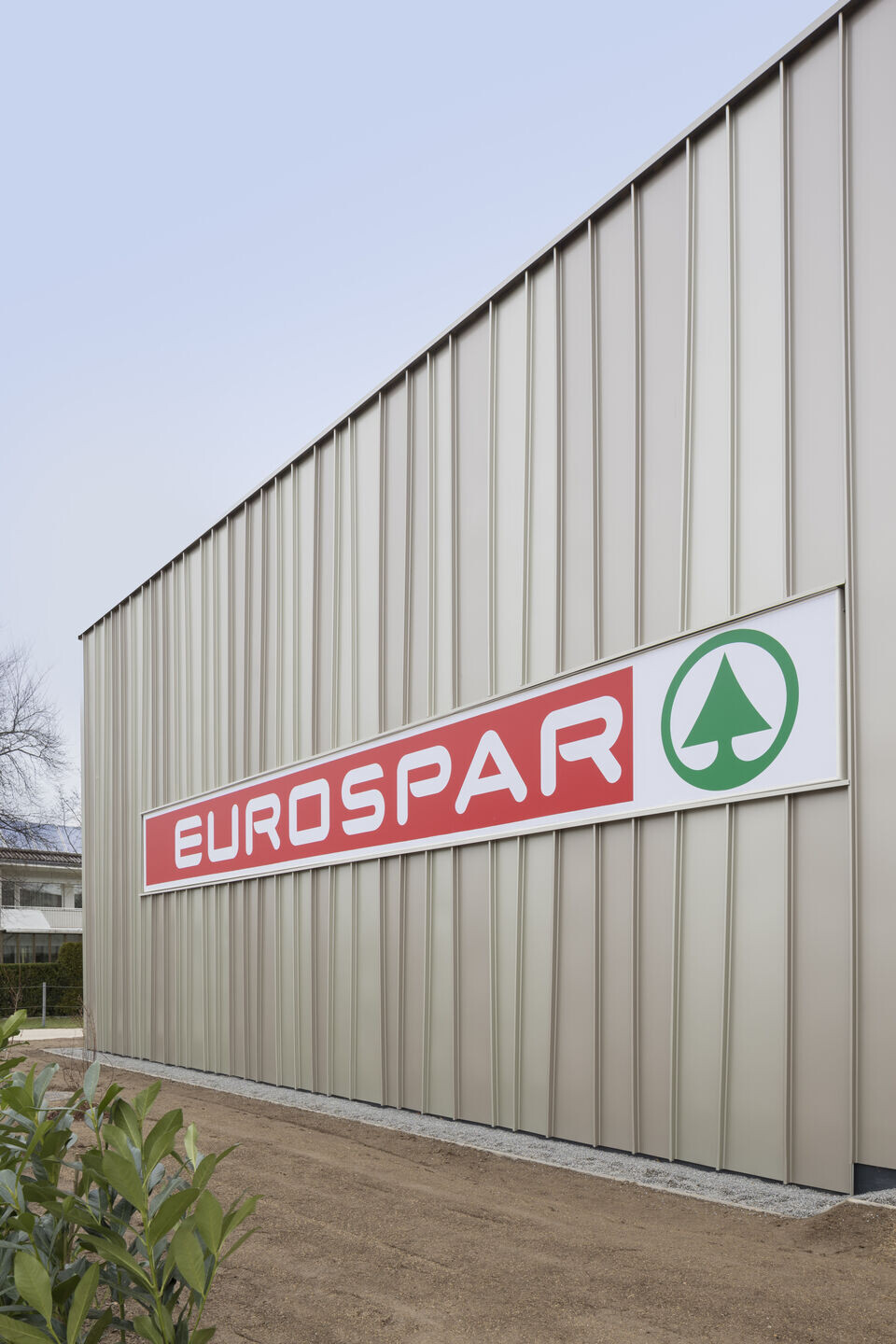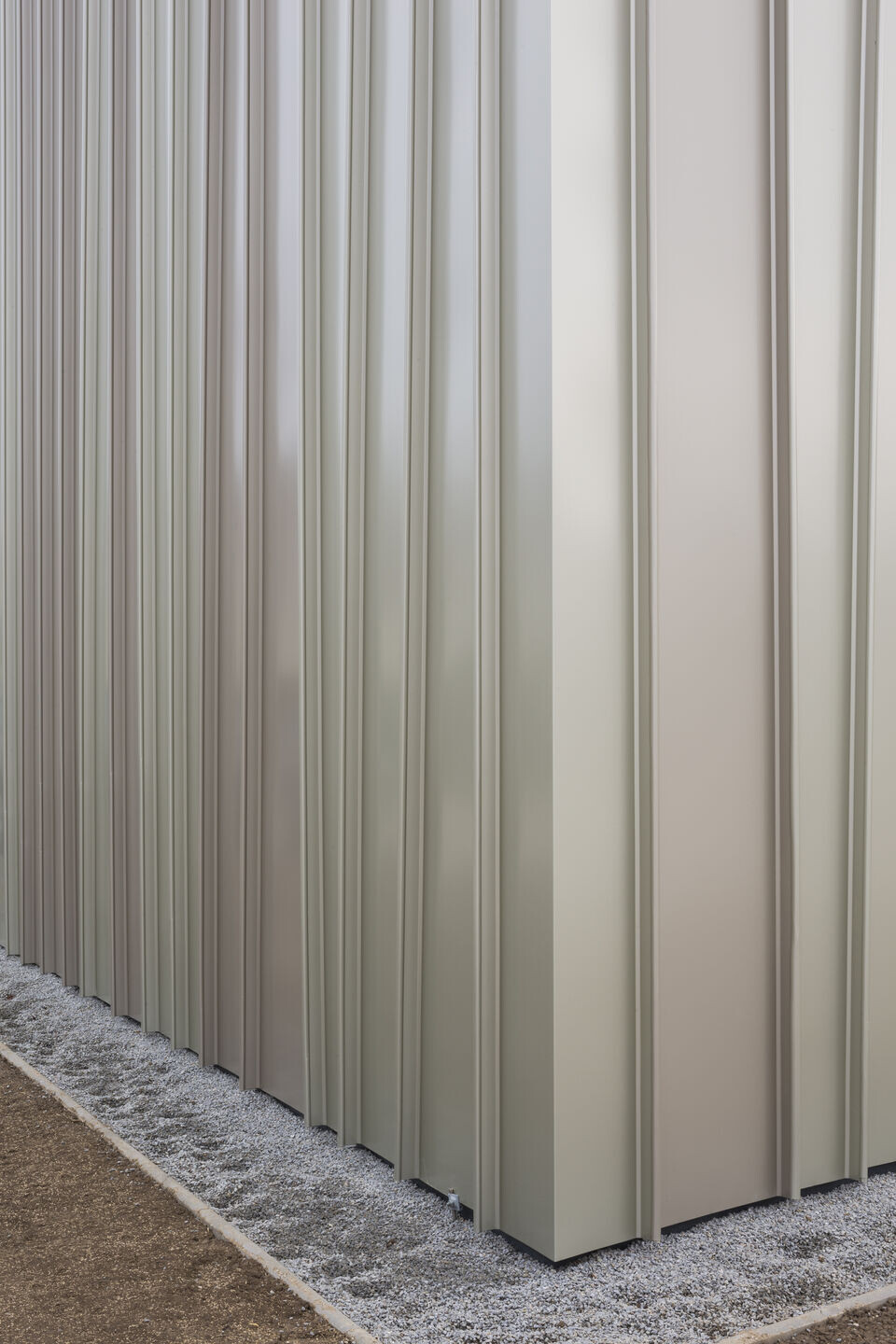The building site in the middle of the urban area of Ried is at the intersection of two busy streets. The corporate spirit – the “corporate identity” – is to be manifested in a built form in a rather disorderly urban environment with commercial establishments, a gas station, multi-storey residential buildings and single-family homes. The new EUROSPAR makes optimum use of the narrow confines of the construction site. The building is designed as a large form in order to be perceived as a landmark in the small-scale, heterogeneous environment. The elegant, curved facade made of profiled sheet metal panels underlines this design concept.

The reorganization and straightening of the parking spaces while retaining the existing entrances serves to provide clarity and better orientation for customers. The shape of the building is explained by an almost rectangular cube, the entrance front of which is indented to match the existing driveway, creating a covered entrance area under the canopy. The market opens towards the parking lot with a wide, inviting glass front behind which an open, bright marketplace presents itself.






















