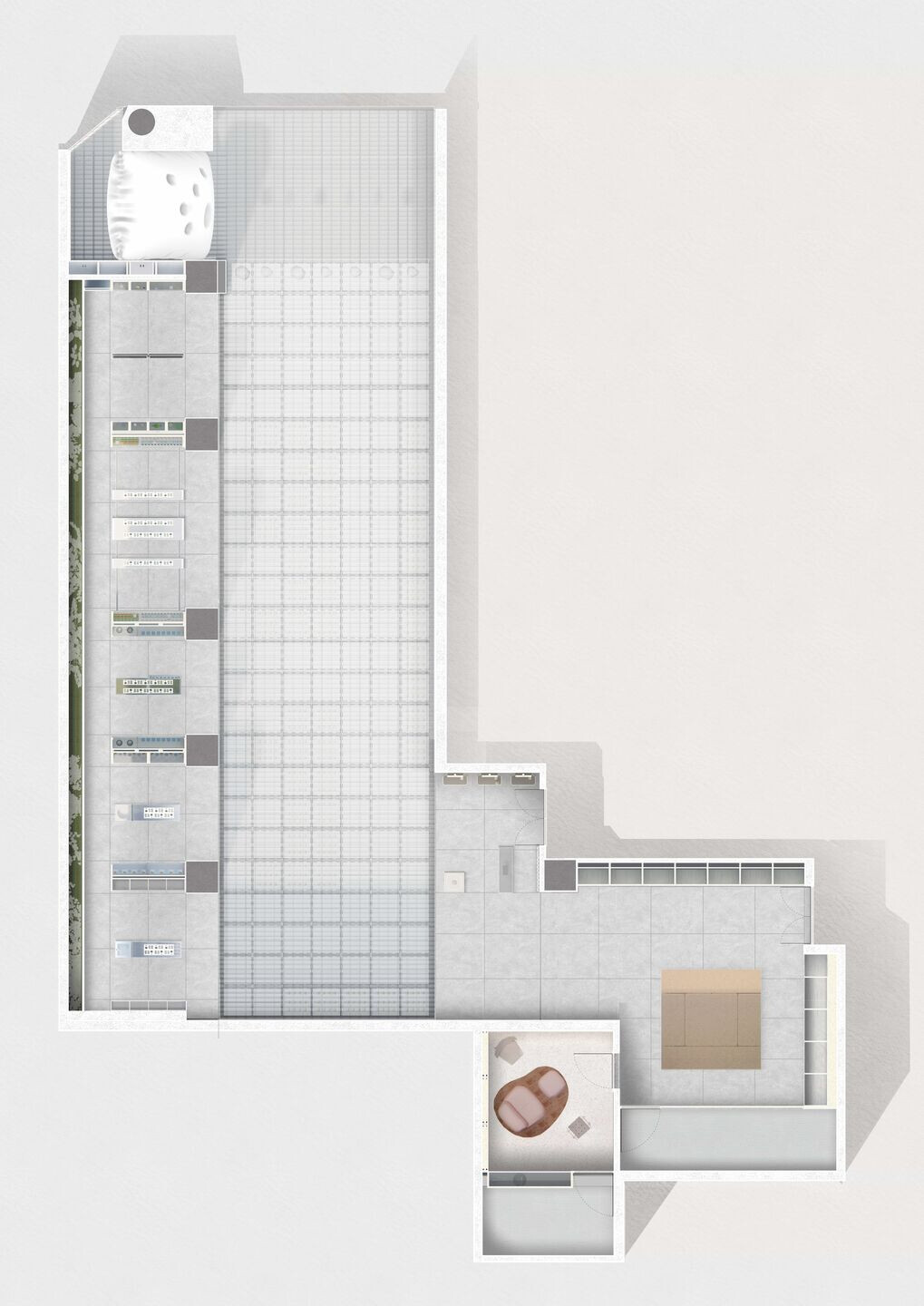The coming of the Internet Age has vastly changed people’s buying behaviors yet in a less aggressive way than we expected when the e-commerce wave first hit. Instead of having online sales activities fully replace offline businesses, various accommodations have been made, one of which is the emergence of “new retail.” Often associated with internet-famous stores, new retail is an integrated retail delivery model in which the online and the offline converge. It first and foremost impacts how people perceive a physical store.
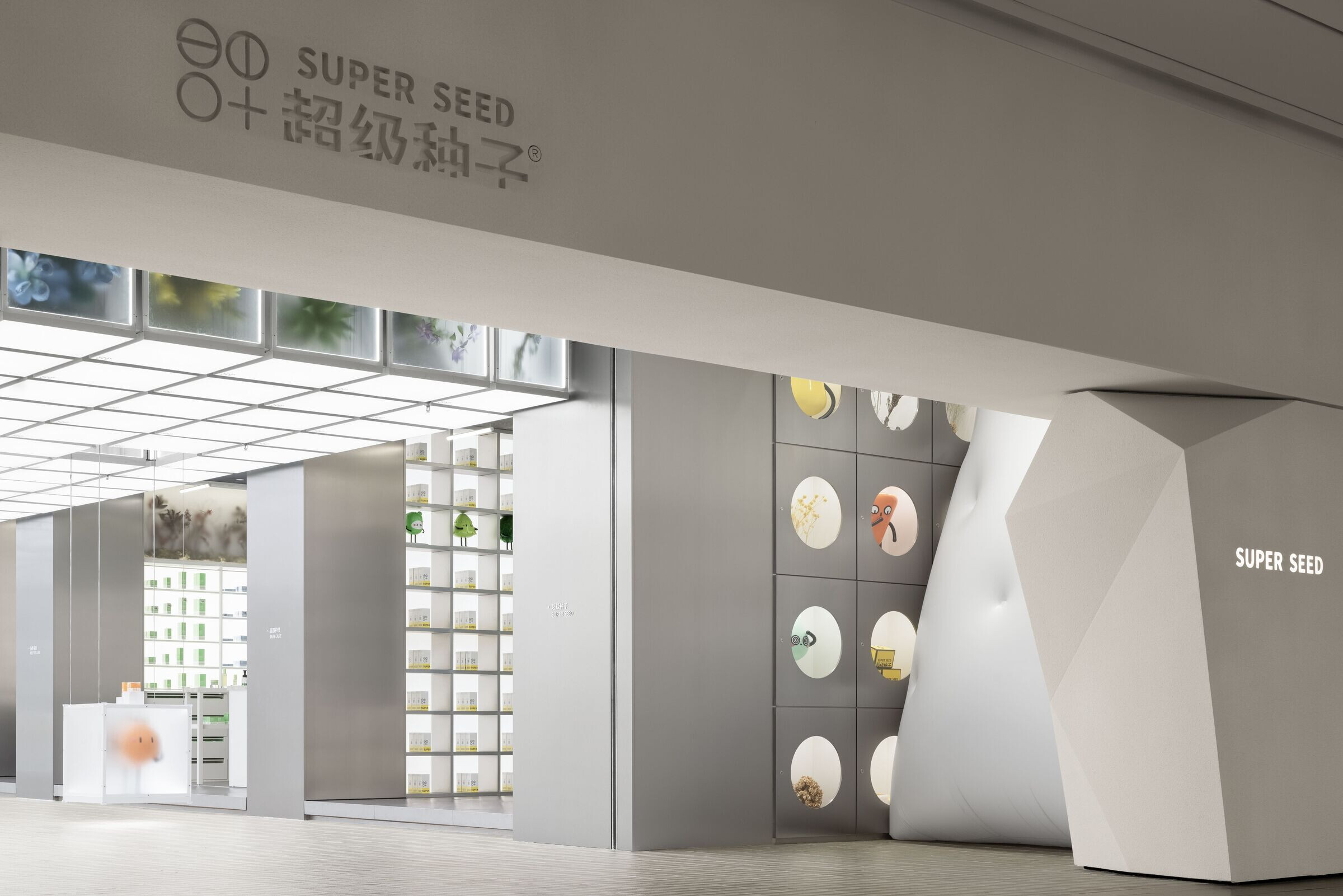

Now that social media serves as an effective touchpoint for brands and companies, the online image of a brick-and-mortar store becomes a crucial factor influencing consumers’ buying decisions. Whether a store is visually memorable and creative enough is now an important evaluation criterion. The new offline store design project of Super Seed, a representative new retail brand, has offered us an opportunity to reflect on the commercial spatial patterns of the Internet Age.
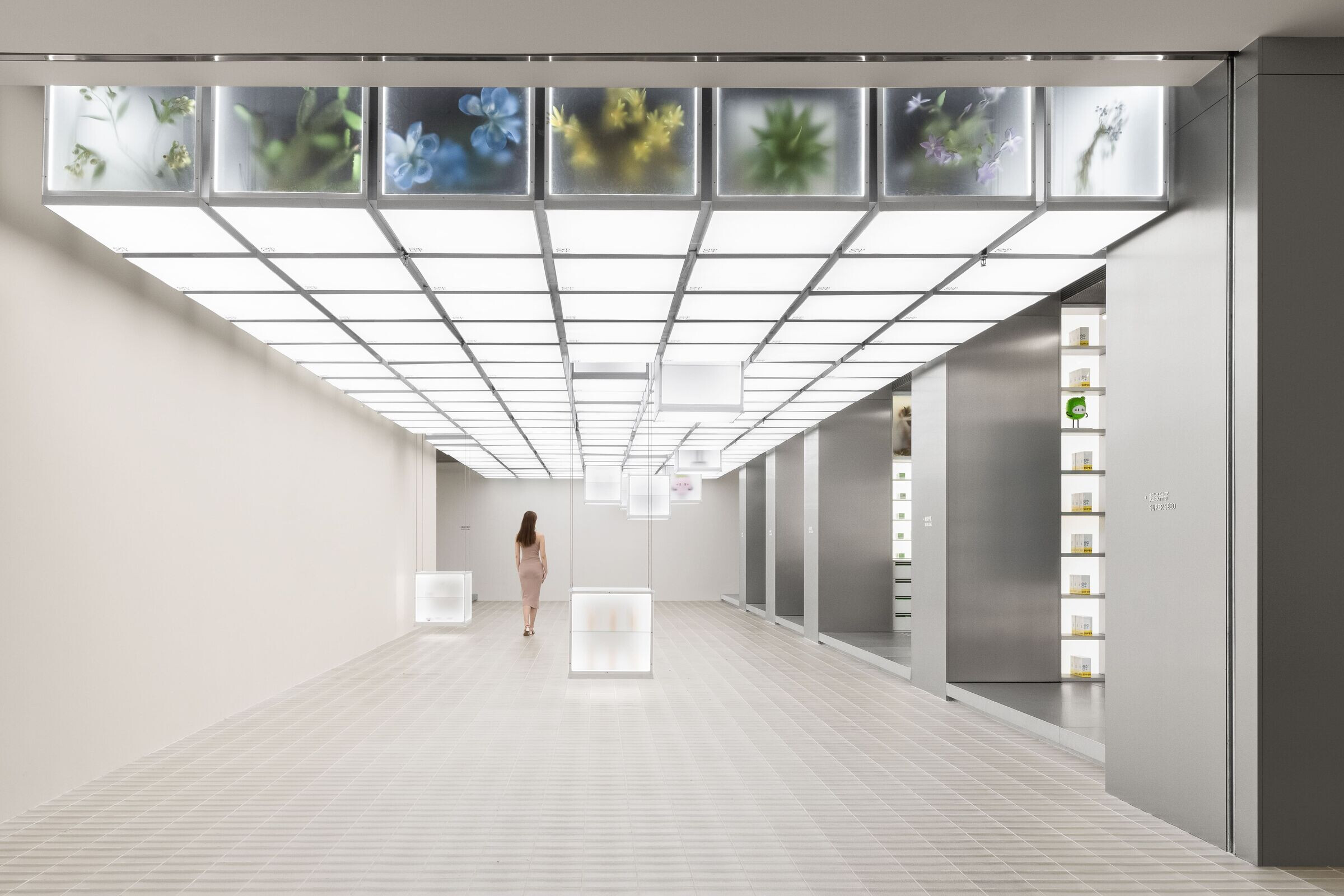
ON PRODUCT DISPLAY
Given that product display is seen as the center of gravity of any commercial space, we propose a multipurpose, interactive, and interesting display structure as our first entry point.
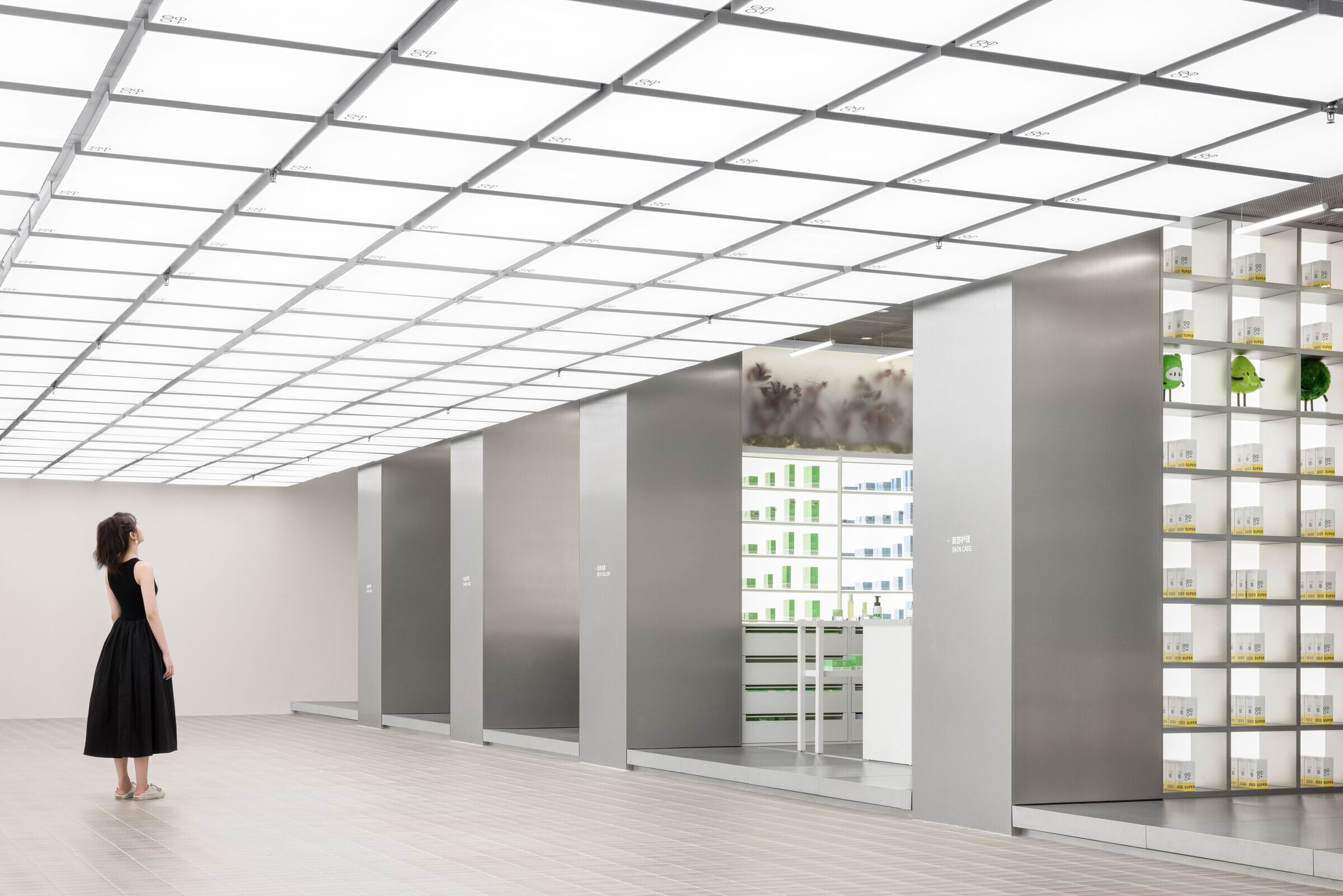
In the Internet Age, “attention economy” is the underlying logic of most internet famous spaces. Any store that wants to survive in the new retail era and distinguish itself from others of its kind must recognize that consumers expect to find a unique shopping experience in a refreshing space. In our opinions, this kind of experiences do not appear out of thin air but rely on the creative interpretation of conventional spaces and the innovative application of everyday functionalities. Equally important is helping the audience internalize these new experiences without alienating them from the spaces.
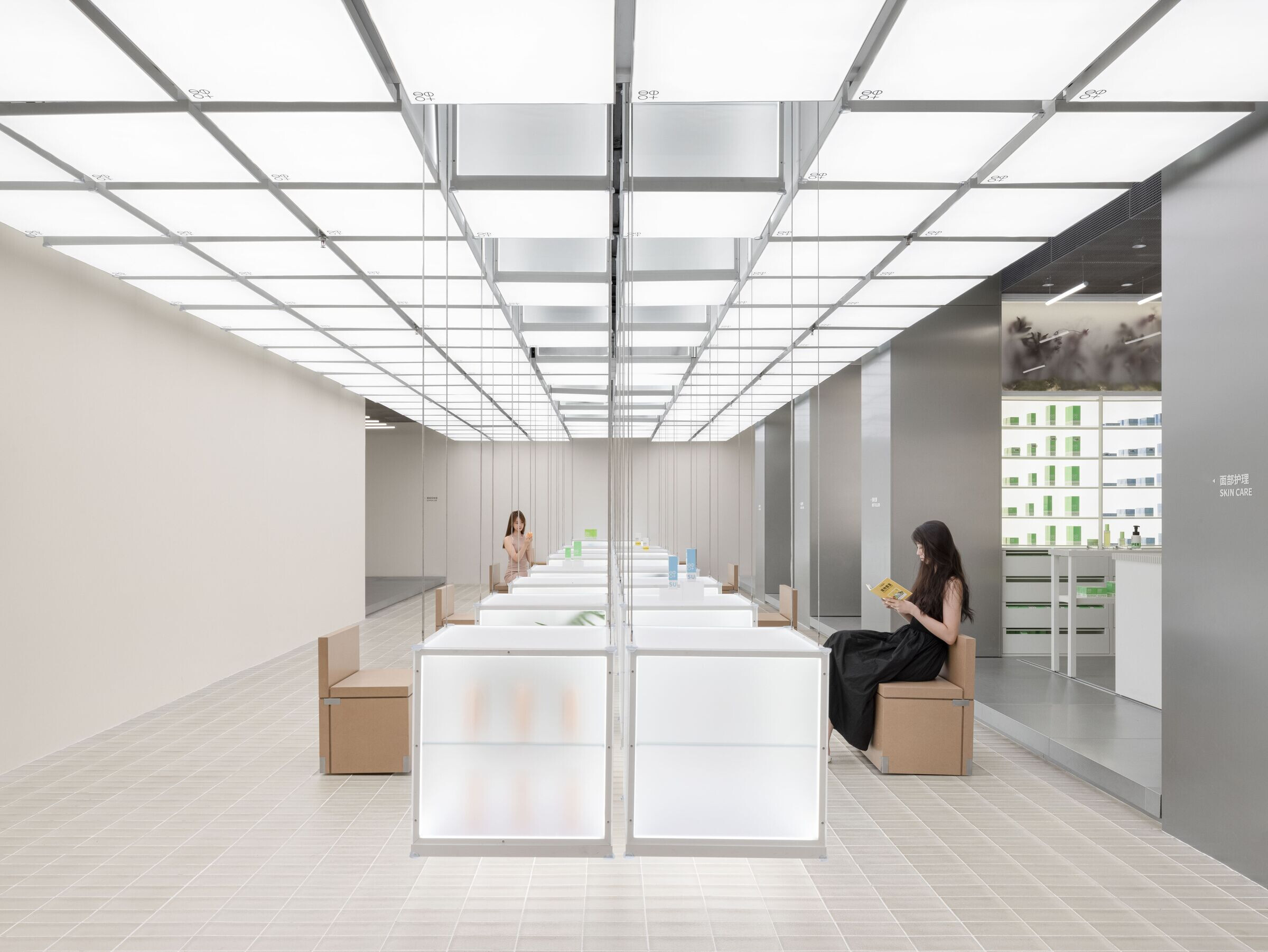
In this project, we turned our attention back to product display, the essence of a commercial space. Envisioning a retail method different from packed shelving units, we installed 168 movable, semitransparent acrylic boxes as the main display carriers.
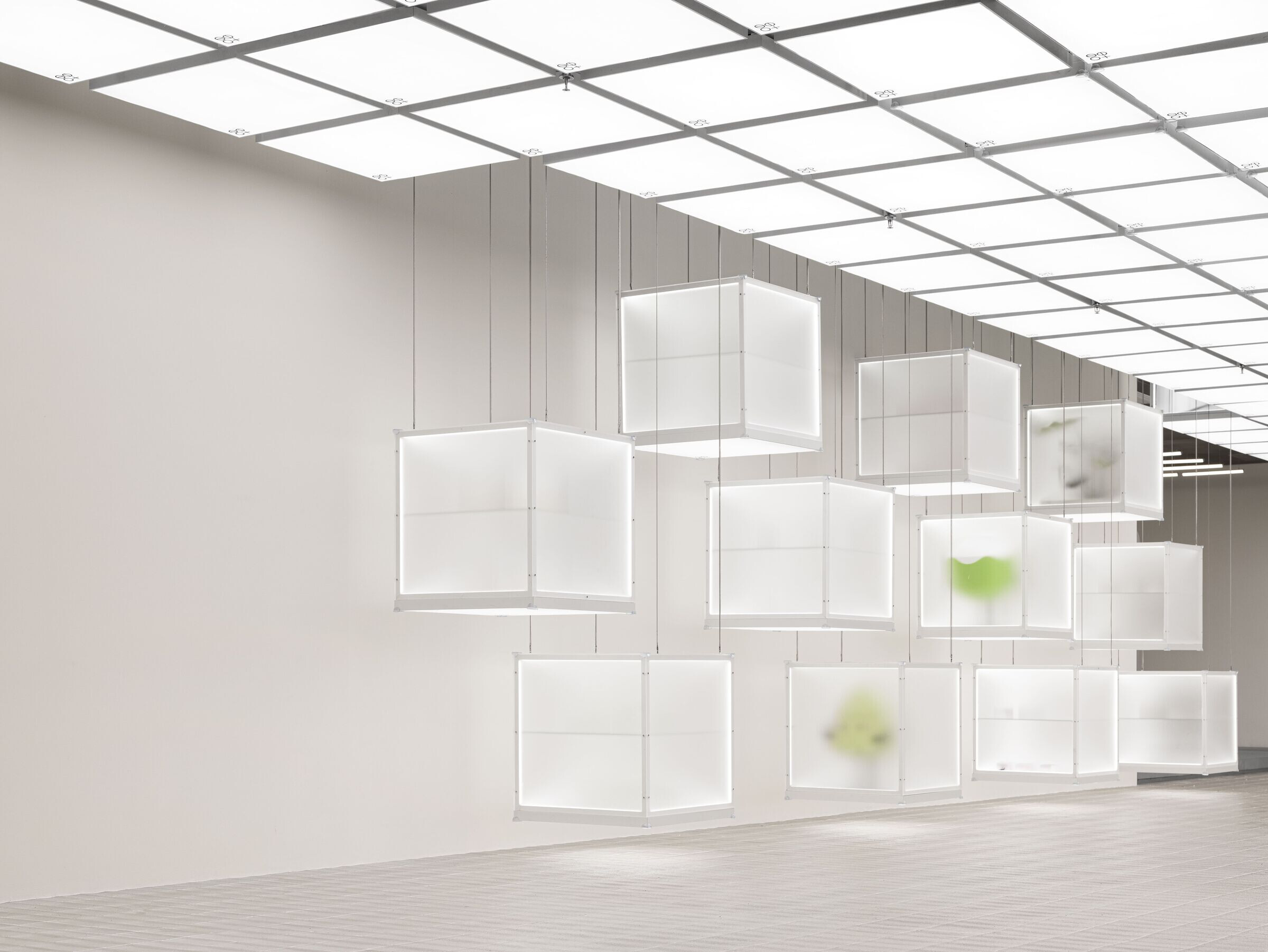
They are programmed to move vertically under two modes: the static mode, in which the boxes are lifted or lowered to one of three height options; and the dynamic mode, in which one of seven action paths is selected. The display system can therefore satisfy diverse exhibition needs while allowing more interaction between consumers and products. It challenges the divorce between fixtures and furnishings in traditional spaces by softening the borderlines between itself and the walls, floor, ceiling, and lighting. This novel installation redefines the formal expression of the functionality of shelves, producing a unique spatial experience.
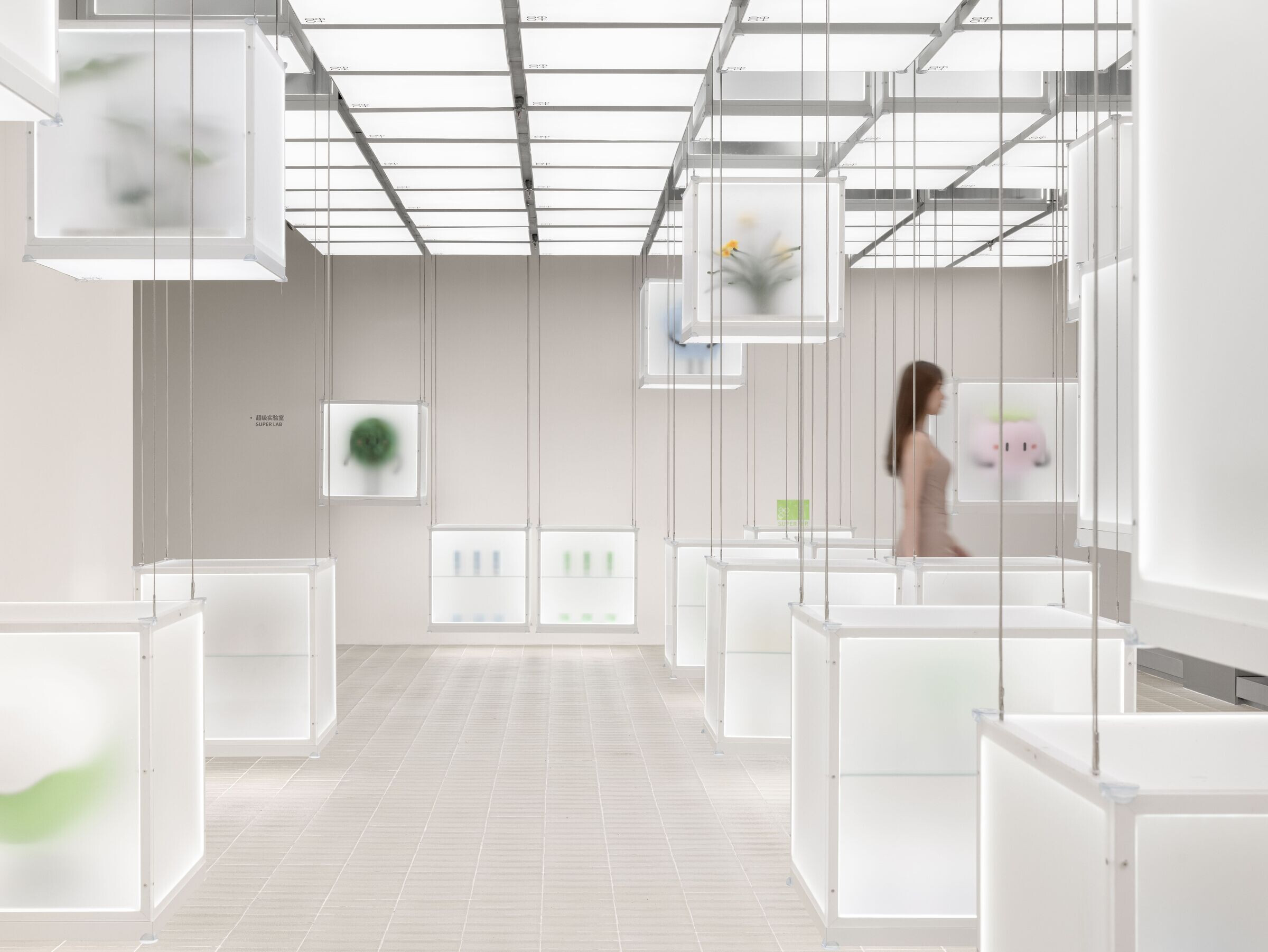
ON SPACE IMAGE
We also took another look at the relationship between information dissemination on the internet and space image establishment. Such dissemination is often dependent on social media and requires the physical store to accurately reflect the brand’s image and products, thereby helping consumers form a reasonable perception of the space and decide whether to purchase online.
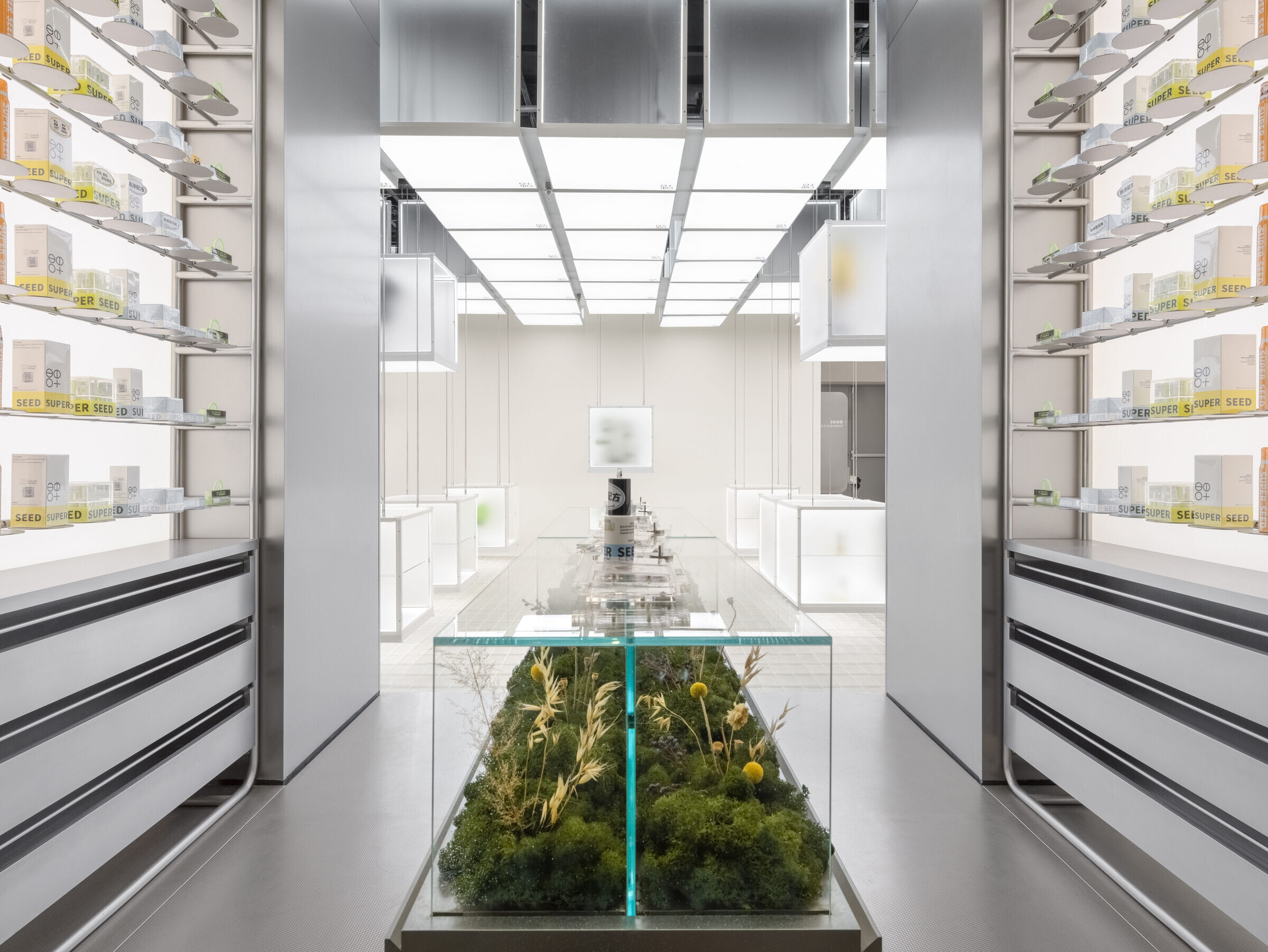
Internet-famous stores are often photogenic spots for social media, implying that potential consumers would form their first impressions of a store through its pictures online. With the photographed person in the foreground and the space as the background, these pictures help other consumers imagine how they would use and engage with the space. For this reason, whether a store can accurately communicate the brand image and characteristics is another important criterion.

Super Seed is a plant-based skincare brand priding itself on its cutting-edge technologies and competitive research assets. We therefore tried to associate its new store space with “technology,” “laboratory,” and “extraction of seeds,” establishing for it a rigorous, definitive image.
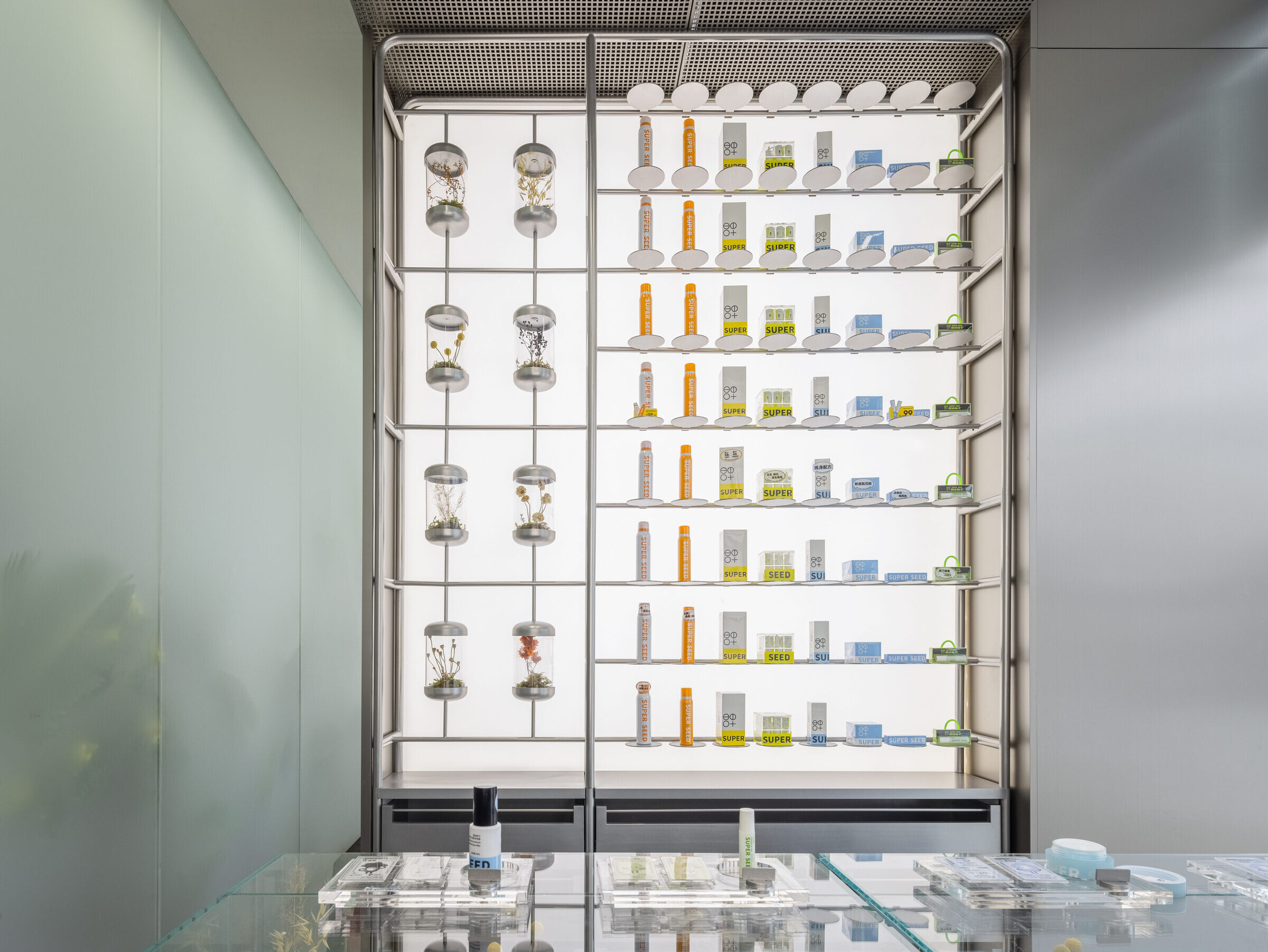
Next to the product display area, for example, are five “labs” where consumers may closely observe and come into contact with the products. Different forms of metal counters and showcases accentuate a calm and an orderly atmosphere.
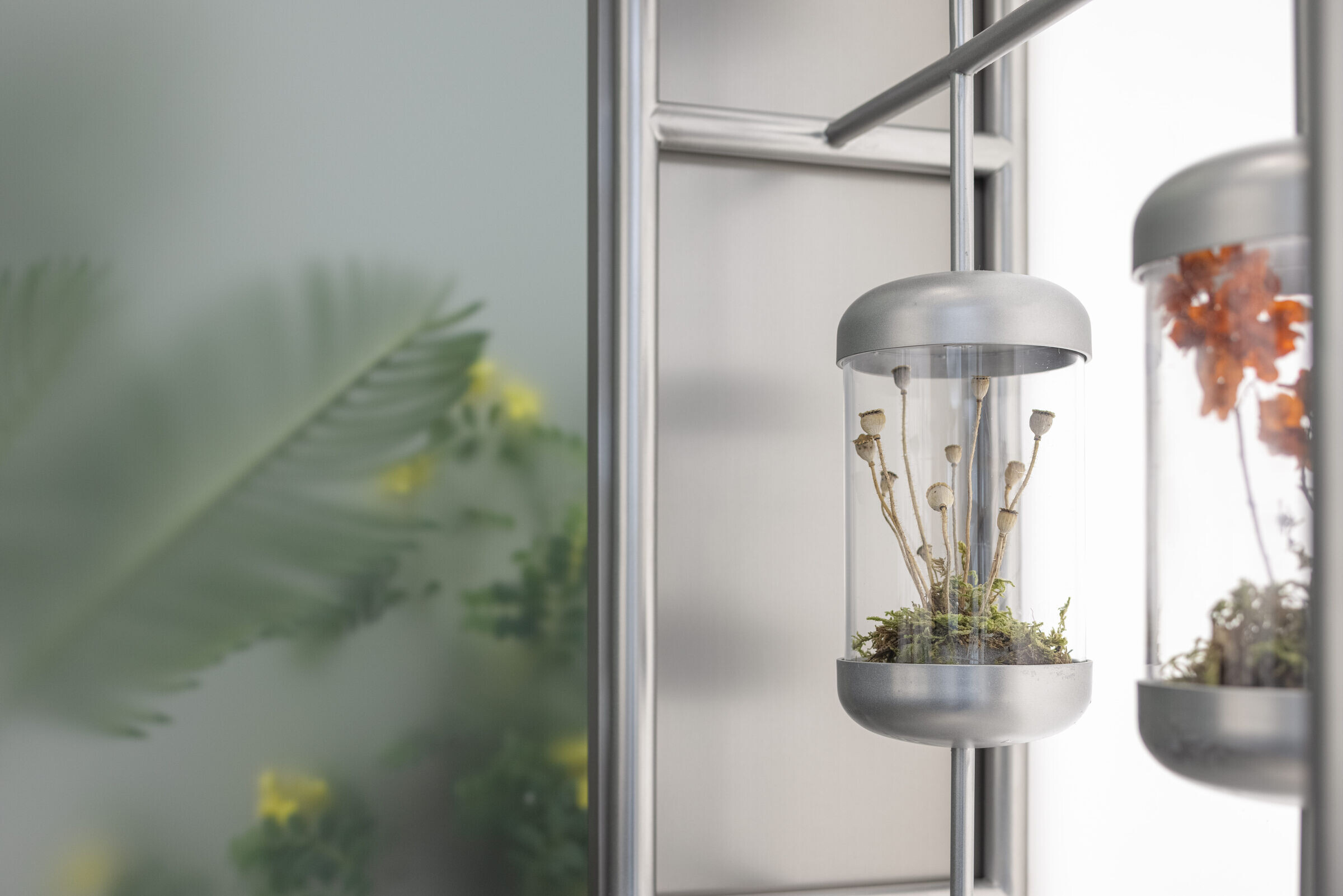
In terms of materials, we used large areas of luminous acrylic and sheet metals to obtain a high-tech, futuristic design. Meanwhile, we incorporated different ways of exhibiting plants. Along with a moderate amount of wood and fabrics, we added a romantic touch to this generally utilitarian space.

ON PREFABRICATION
We think that new spatial patterns not only result in new design methods but also provide new possibilities for design processes.
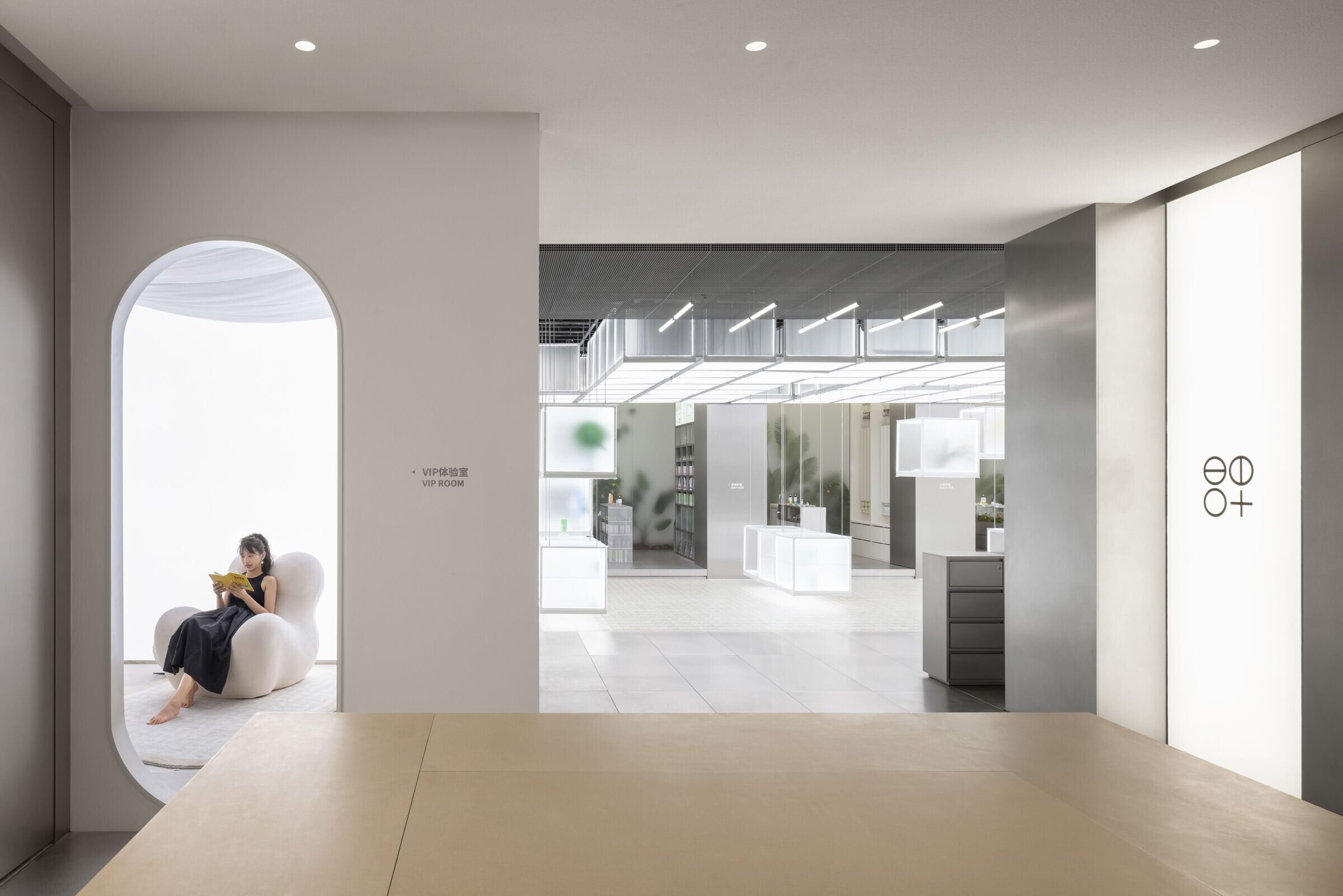
New retail spaces based on innovative consumer experiences require the participation of more creators besides professionals in the design processes, which implies that the design of such spaces can no longer hinge on the “black box of creativity” or a flash of inspiration. It should become more transparent, precise, controllable, and systematic.
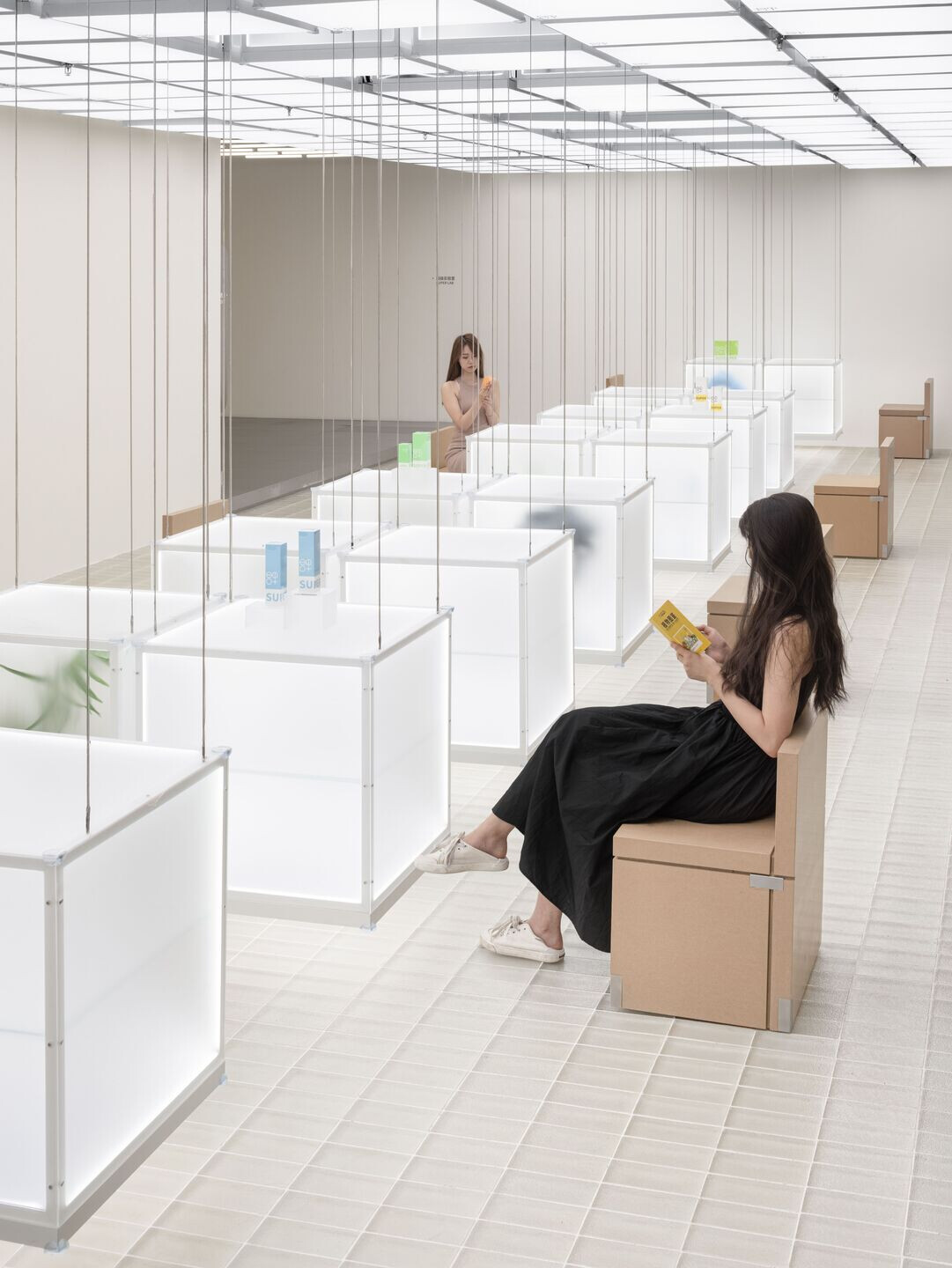
Prefabrication makes such systems possible. In this project, as many lights, circuits, props, and components as possible were assembled in the factory, integrated within the displays, and transported to the construction site. Only the supporting structure of the lifting system and the displays themselves were assembled on-site. To make sure that the lifting system was secure and visually smooth, after multiple times of sampling and testing, we finally used a blend of steel ropes and stranded wires instead of steel casings as the system’s hanging components and chose 20 mm/s as its moving speed. Calibrating the whole installation was irrefutably the most time consuming part of the construction process. By innovating this process, we broke with established design methods.
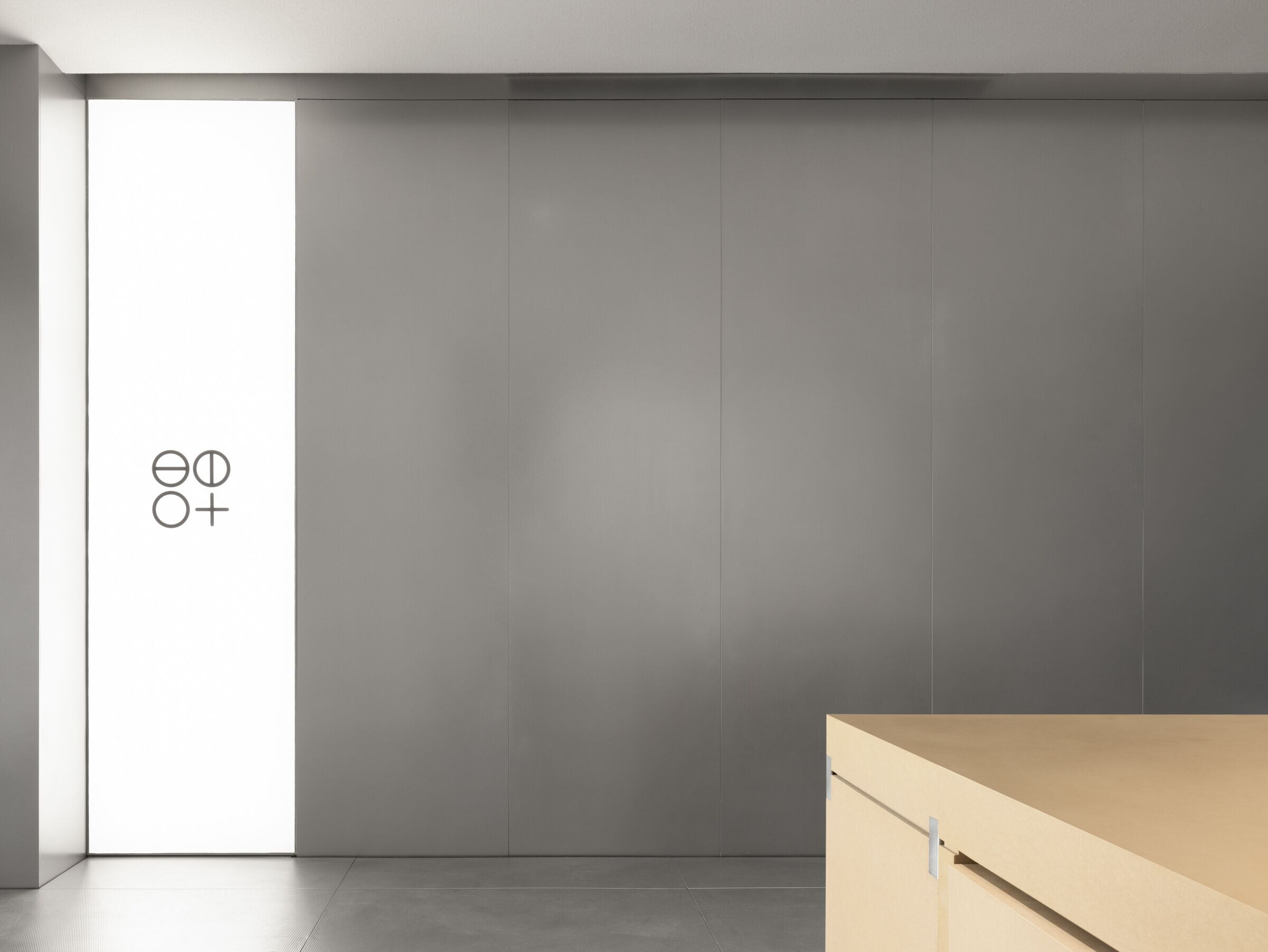
Through the Super Seed project, we present a new possibility for brick-and-mortar store design, although its implications shall not be limited to any single space. We hope to provoke some thoughts on possible new design logics and that the thoughts we put into this project can bring consumers distinctive experiences. If so, this endeavor could then be a valuable progress made on our way exploring future commercial spatial patterns.
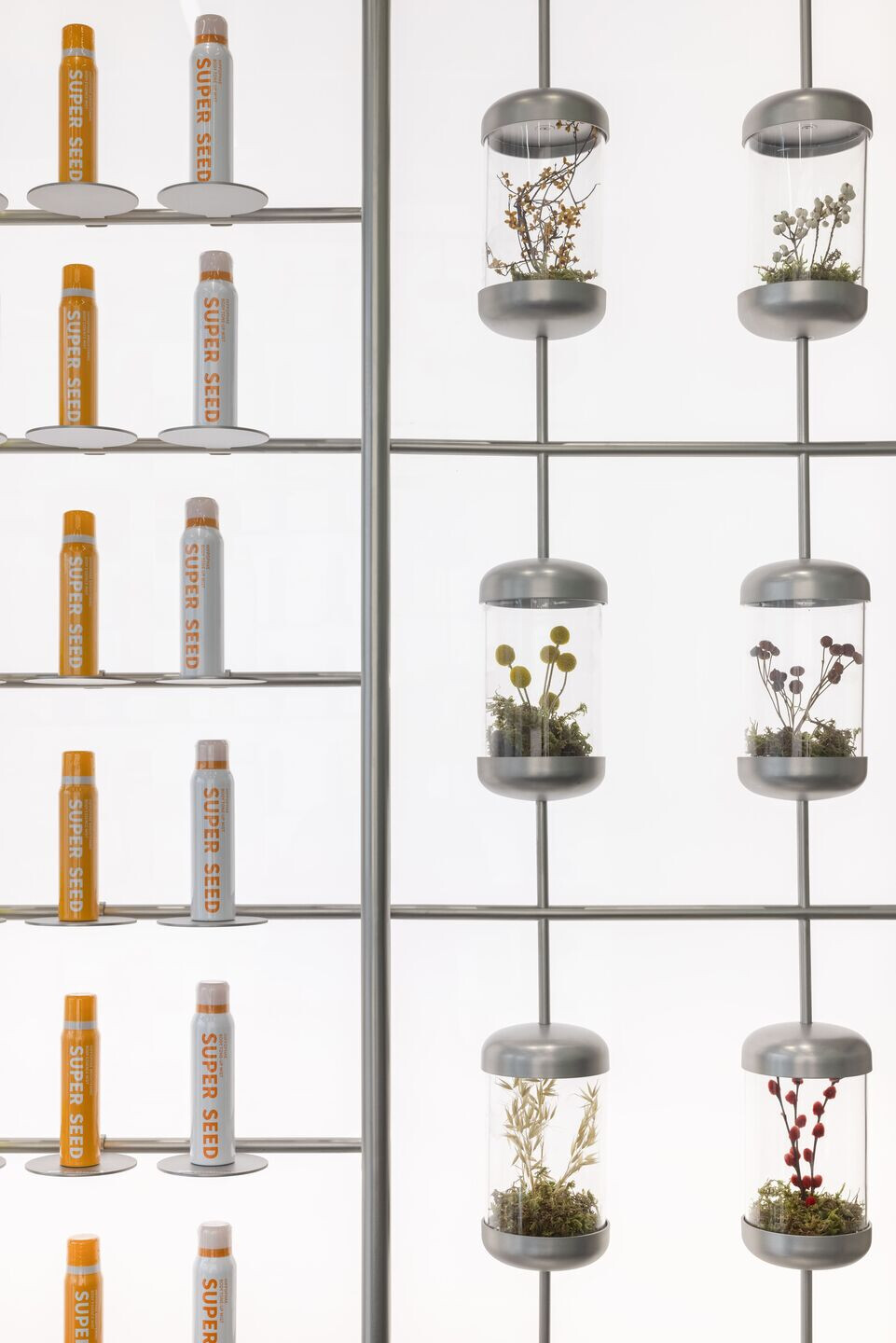
Team:
Architects: F.O.G. Architecture
Design Team: Deng Ye, Zou Dejing, Hou Shaokai, Zhang Wanyi, Jiang Lu, Zhan Di, Zheng Yu
Lighting Design: Zhang Xu (LB Design)
Installation Design: Shanghai Faithture Props Co., Ltd.
Structure Consultant: Tao Xinwei
Construction Drawing: Haina Design Media(Shenzhen)Co., Ltd.
Managing Contractor: Youlong Jinsheng
Photography: SFAP
Article: Cao Xiaomao, Baishao
Graphic Design: Lu Youqi
