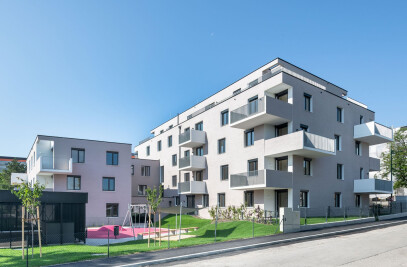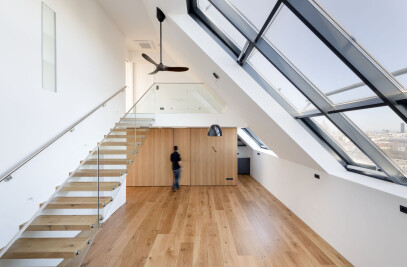Our project "Courtyard makes school" for the B[R]GJosefstrasse in St. Pölten was awarded the winning prize in an EU-wide competition in 2011. At that time it was the second competition we had won, but the first one we were actually able to build and implement. The project was completed in summer 2018 and the concept of the competition remained largely preserved, although the result which was built – as always in the planning and construction process – is dependent on numerous influences.
The extension of the existing site at B[R]G St. Pölten was carried out in the form of a simple, 3-storey wing along the Widerinsstraße. The connection of the extension to the main building – an existing building from the 1950s – took place at the logical linking point in the axis of the northern development core and the existing corridor. The extension was designed as a single-hip roofed building and houses teaching rooms. Corridor and break areas are oriented towards the courtyard. The boxes set up for collections create zones within the corridors and break areas and allow - supported by a flexible and multifunctional installation concept - a spatial differentiation with breakout areas for open work in small groups. The school yard is enclosed and newly defined through the arrangement of the added structure at the northern boundary of the site.
The existing gym hall from the 1950s, located on the Josefstrasse, was demolished and replaced by a new double sport hall with a generous climbing wall. The connecting gym hall from the 1970s was given a general refurbishment. This created a new, generous gym hall section, that reflects the sporty orientation of the school.
The location of the sound-intensive special classrooms for technical working, with a view across to the new double-sized gym hall, highlights the sense of diverse everyday learning, and opens up unusual views into and through the buildings. The connection of this section to the remaining building areas is done via the basement.
The existing parts of the building from the 1950s and the 1970s were also generally refurbished and upgraded with a completely new entrance arrangement in the form of a purple ramp – now lovingly called the “halfpipe”. The students now enter their buildings through this, on the one hand to enter the cloakroom, or to reach the school yard already visible from the Josefstrasse via a stepped seating area.
This openness and transparency – the core idea already in the competition – is underlined by the large openings, which - brought together and framed by iridescent black passepartouts - together with a facade of galvanized sheet steel, cover the various parts of the building in order to create a modern school building with a uniform appearance that communicates this transparency and openness to the outside world.
Material Used :
1. Foreman: Haider & Co Hoch- und Tiefbau GmbH
2. Drywall installation: Böhm GmbH
3. Facade and windows: ARGE Pasteiner und PSP Holz GmbH
4. Metal worker: m+e Metallbau GmbH
5. Carpenter: Fa. Trattner GmbH
6. Flooring: Wiesinger
7. Tiles: HB Fliesen GmbH
8. Schwarzdecker/Spenger/Zimmerer / tinsmith: Fleischmann &Petschnig Ges.m.b.H.
9. Sports hall: Strabag AG
10. Painer: Hirsch Malerei und Mehr GmbH
11. Signage: Total Solution
12. HKL-MSR: Caliqua Anlagentechnik GmbH
13. Sanitary facilities: Maroscheck GmbH
14. Elevators: Schindler Aufzüge und Fahrtreppen GmbH
15. Insulation and fire safety: Ederer WKSB GmbH
16. Electrical engineering: Landsteiner GmbH
17. Outdoor facilities: Swietelsky Baugesellschaft mbH
![Extension of B[R]G St. Pölten Extension of B[R]G St. Pölten](https://archello.com/thumbs/images/2020/03/20/1BGSP-Aussen-Hofseite-Lukas-Schaller.1584704626.1853.jpg?fit=crop&w=414&h=518)








![Extension to B[R]G Perchtoldsdorf Extension to B[R]G Perchtoldsdorf](https://archello.com/thumbs/images/2020/07/14/plov-architekten-zt-gmbh-extension-to-b-r-g-perchtoldsdorf-residential-landscape-archello.1594733485.8307.jpg?fit=crop&w=407&h=267&auto=compress)






















