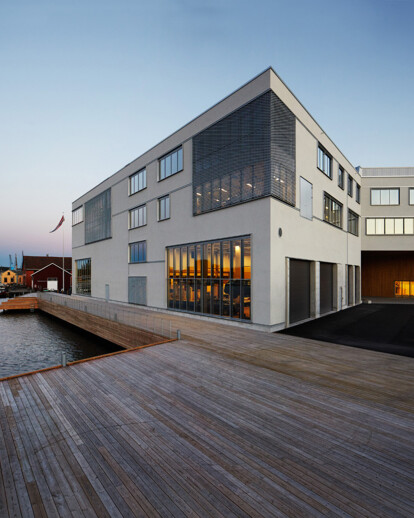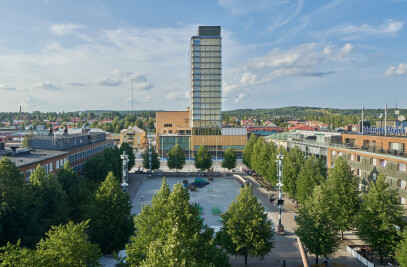Faerder technical high school is a new secondary education vocational college located on the portside of Tønsberg, Norway’s oldest village. It combines three existing schools under one roof in a state of the art new building combining academic education, design and building trades, automotive mechanics and engineering.
White Arkitekter’s competition-winning design creates a vibrant campus with an open access policy for the new facilities so that the 750 students who enroll here engage with and feel a part of the local community.
The new technical academy is located on the quayside between Tønsberg’s town centre and its main port on the Baltic Sea. In an area that has seen the slow demise of the use of its industrial buildings, the intention is that the school will catalyze regeneration of the area, whilst reviving some of the practical trades and skills that the area was once widely known for, such as carpentry, welding and mechanical engineering.
The campus was designed from the inside out. Analysis of the site and key sight-lines led to the design of three key meeting places within the campus which dictated the form of the 15,000 sq m school building. It is designed as a permeable building within an accessible campus to actively encourage an interplay with the wider community.
At the heart of the building sits The Hangar, a semi-covered open space where student and public walkways converge. Its vast proportions emulate the ship building facilities which once stood on the site. It provides an accessible covered outdoor space where workshops, concerts and exhibitions can be held by students of the college and the wider public.


































