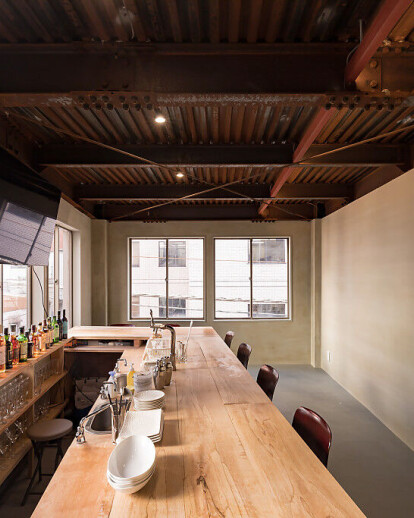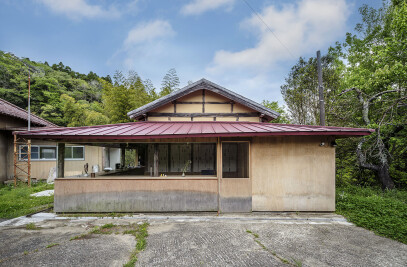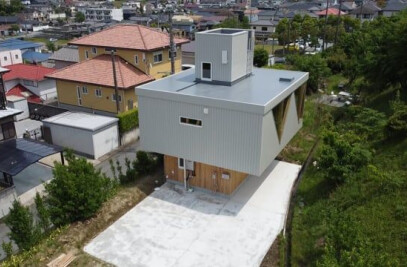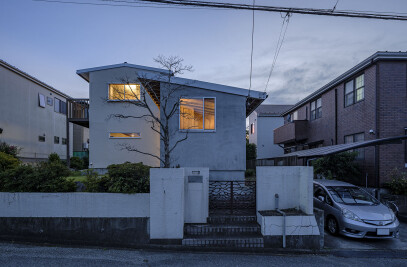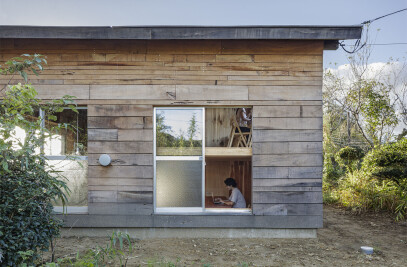We planed the bar in the small building near Gotanda station. The client, their business is installing the network system for offices, needed an interior suited for face to face communication with liquor instead of the online’s one through the display.
We had been planning the counter made by wild woods from the forest behind the house originally the owner of this project from. Soon after the project started, the huge typhoon came and destroyed Chiba area. Then countless of fallen woods prevented roads and cut the lines of electricity.
We suggested using those woods for the counter of the bar, paying the money to the engineer of forestry for cutting them and the lumberer for making the lumbers.
On the other hand, we chose “Ootsu migaki” one of the traditional Japanese plastering technique by soil. The artisan was Tatsuya Tokura. He recommended that finishing instead of mortar finishing the client wanted.
Our daily life is filled with full of fake interiors. At the same time, There is a lot of important things like lumbers from neighbor forests or techniques of plasterer, they are already hard to access. We believe If you don’t care woods warping or frequent maintenance for natural materials, we can create without fake materials. Finally, it was realized that the bar consists of the wild warping woods counter and the traditional plasterer wall with full of textures in Gotanda Tokyo.
Products Behind Projects
Product Spotlight
News

SPPARC completes restoration of former Victorian-era Army & Navy Cooperative Society warehouse
In the heart of Westminster, London, the London-based architectural studio SPPARC has restored and r... More

Green patination on Kyoto coffee stand is brought about using soy sauce and chemicals
Ryohei Tanaka of Japanese architectural firm G Architects Studio designed a bijou coffee stand in Ky... More

New building in Montreal by MU Architecture tells a tale of two facades
In Montreal, Quebec, Le Petit Laurent is a newly constructed residential and commercial building tha... More

RAMSA completes Georgetown University's McCourt School of Policy, featuring unique installations by Maya Lin
Located on Georgetown University's downtown Capital Campus, the McCourt School of Policy by Robert A... More

MVRDV-designed clubhouse in shipping container supports refugees through the power of sport
MVRDV has designed a modular and multi-functional sports club in a shipping container for Amsterdam-... More

Archello Awards 2025 expands with 'Unbuilt' project awards categories
Archello is excited to introduce a new set of twelve 'Unbuilt' project awards for the Archello Award... More

Kinderspital Zürich by Herzog & de Meuron emphasizes role played by architecture in the healing process
The newly completed Universtäts - Kinderspital Zürich (University Children’s Hospita... More

Fonseka Studio crafts warm and uplifting medical clinic space in Cambridge, Ontario
In Cambridge, Ontario, the Galt Health family medical clinic seeks to reimagine the healthcare exper... More
