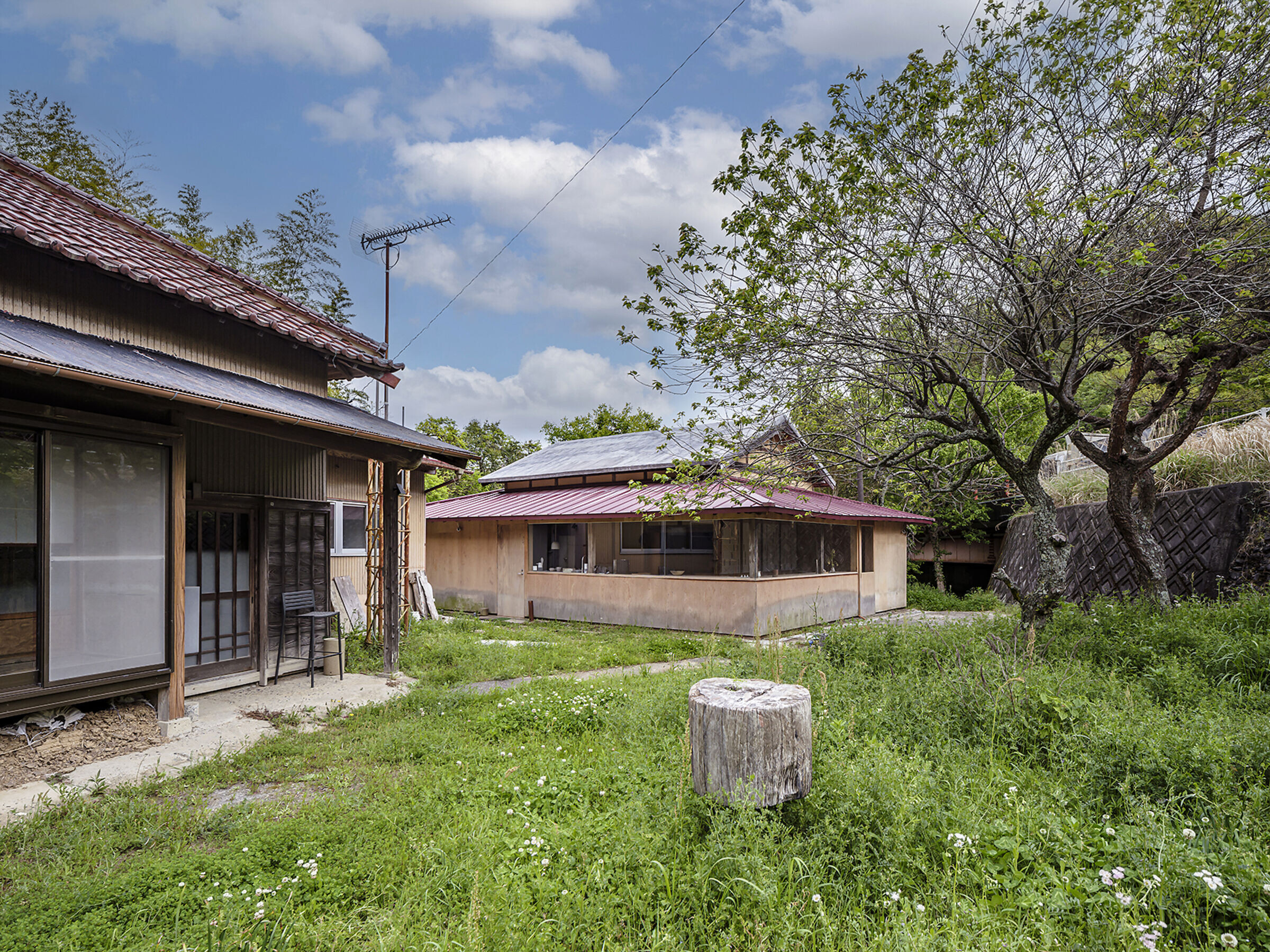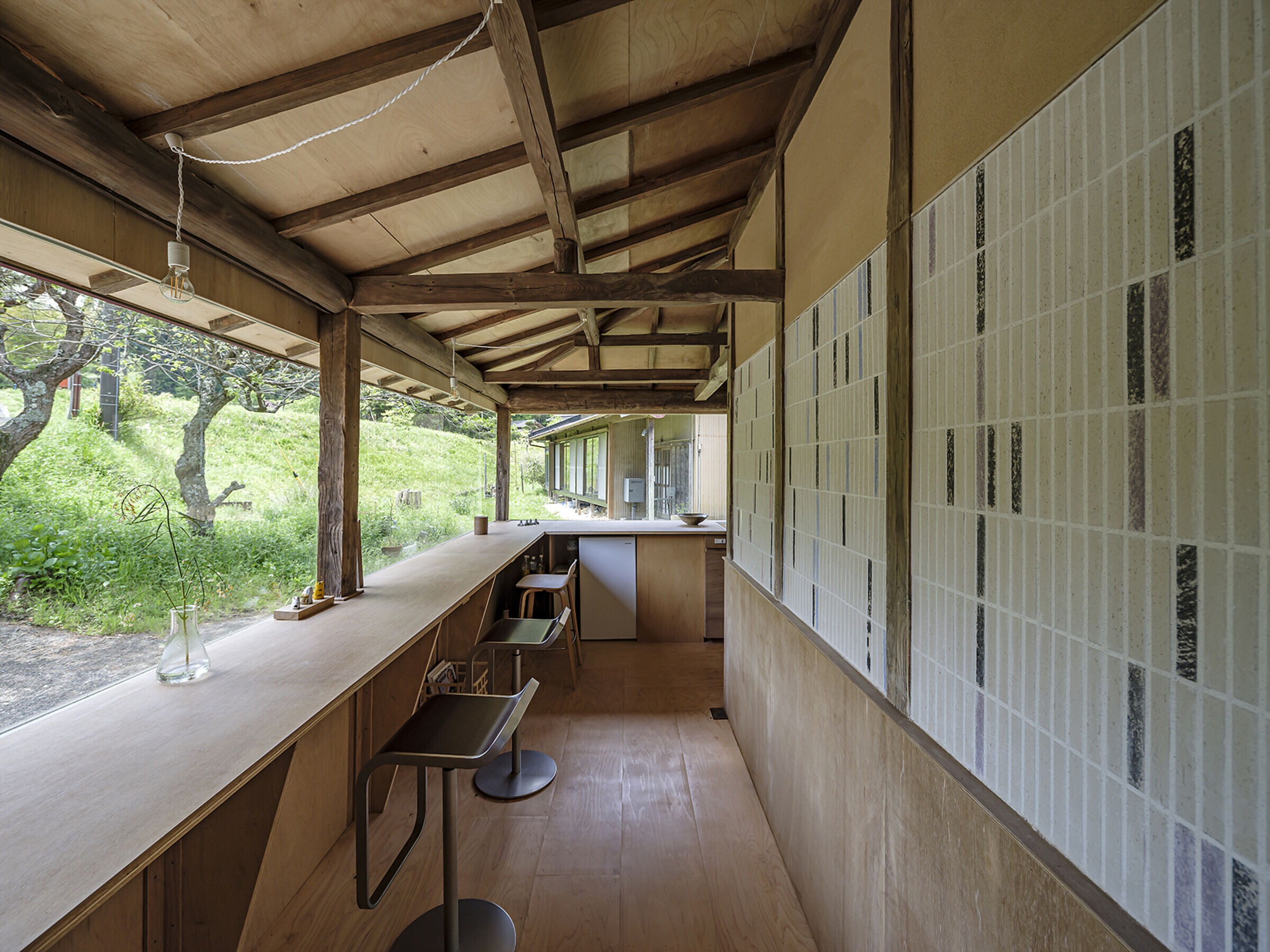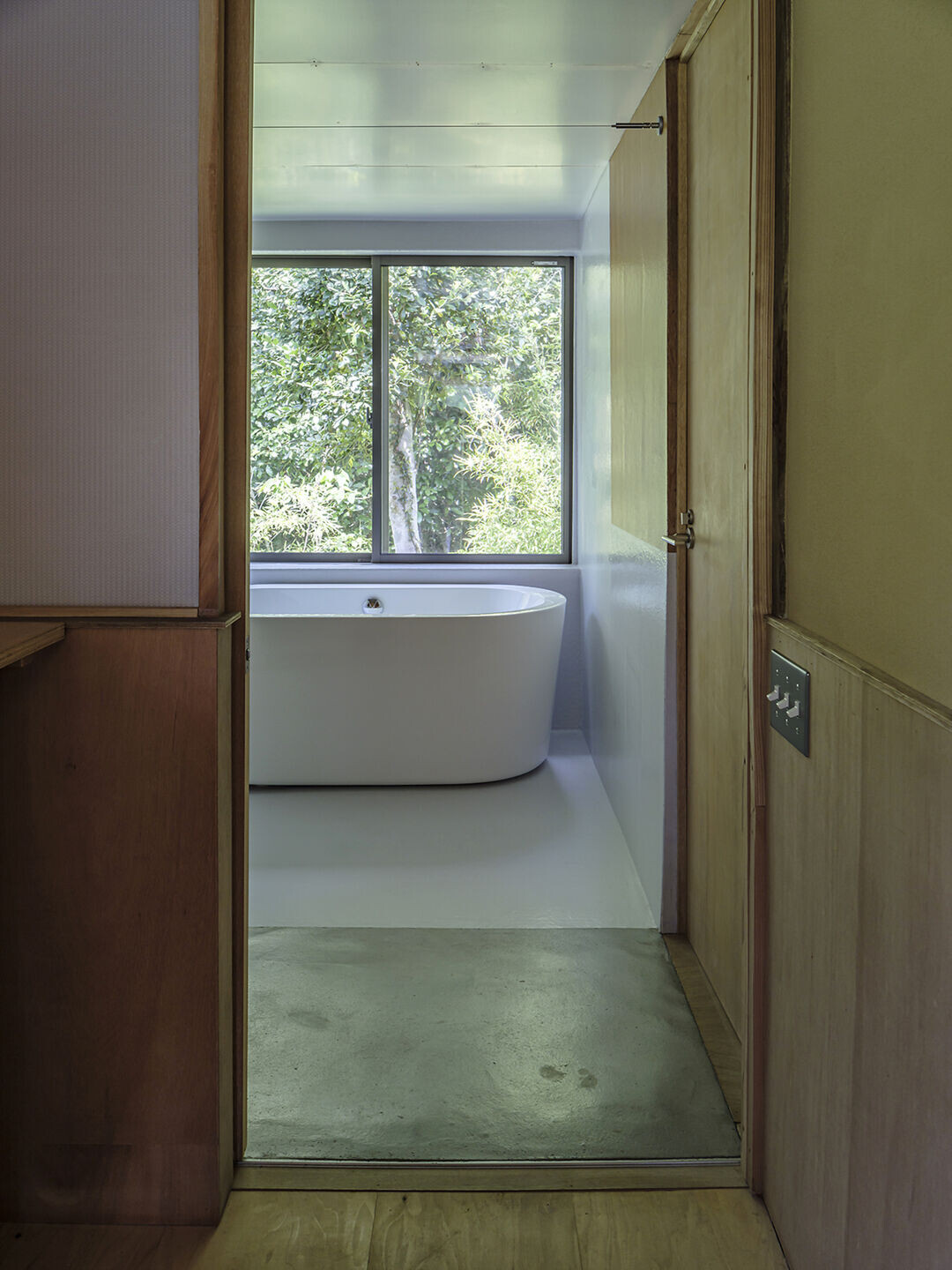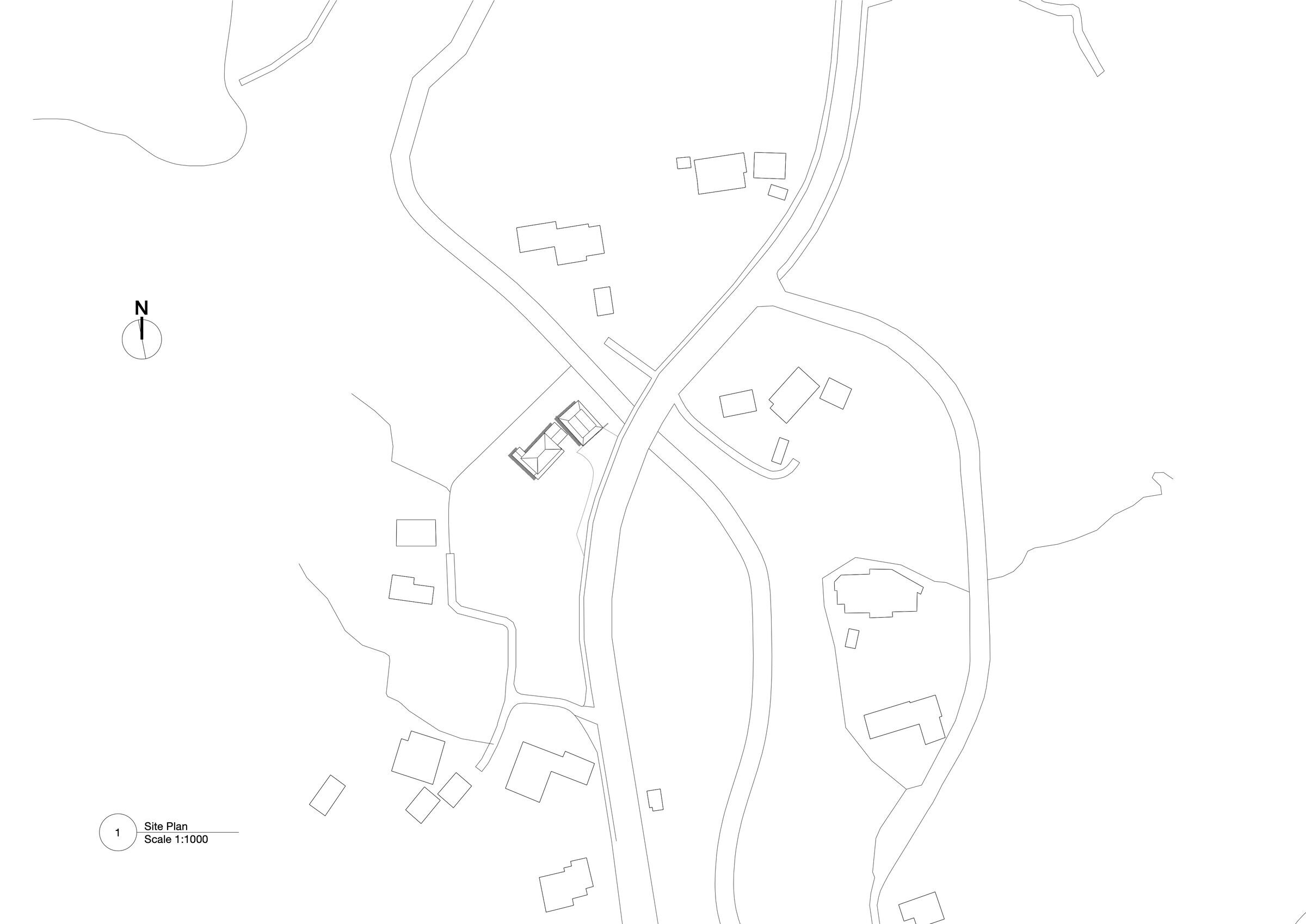A abandoned farmhouse at the entrance to a farming village in Ichihara City, Chiba Prefecture, was renovated into a studio for the client, a music and video creator who took over the property.

Farmers in the southern part of Chiba Prefecture have stopped farming year after year, their fields have become abandoned, and their houses have become vacant. People in professions with little connection to the land, such as designers and creators, are moving into a place that has been deeply connected to agriculture, but because the houses and warehouses are arranged and structured around agriculture, they are wasteful and uncomfortable for outsiders.We deeply considered the way what makes possible the new generation, the new occupation and the population to be natural in the area.

The plan was originally conceived to renovate and reconfigure the house and warehouse as an integrated space that could be used for overnight stays and as a store selling ceramics and other crafts from all over Japan that the owner had known about through his work. However, a serious typhoon that hit Chiba Prefecture in 2019 caused long-term power outages and stalled the project, and a state of emergency was declared due to the spread of COVID-19 that began in early 2020. This was a situation that forced not only the client's work but also society at large to rethink their lifestyle. In response to this, the project's objective was changed from a facility primarily intended for overnight stays and other visitors to one that would provide a base for the client's creative activities away from the city, and only the warehouse was renovated and turned into a studio.

This meant that the project was not built on a construction budget to generate revenue for the new business, but rather on a low-budget budget to improve the existing business environment. The role of the architect was also changed from supervising the construction by the construction company to guiding and advising the client's construction, and managing and supervising carpenters, plasterers, and other separate contractors. In addition, the design method was changed from a waterfall approach, in which all specifications were set at the beginning, to an agile approach, in which the design was changed as needed, incorporating requests and opinions on the spot, while always working with the client two days a week during construction.

Although there were some special conditions, such as the fact that the client already had a studio in an urban area and this was his second location, and the fact that the project was located outside of an urban planning area, so there were few applications, where there is a surplus of housing stock and the need for self-building and reuse of old materials due to a shortage of craftsmen and rising costs of construction materials. I believe that we have found a new role for architects in Japan.

The main contents of the renovation included: the storehouse, which had been divided into two rooms, was made into one room to ensure a high ceiling height and a large space. Since the earthen walls provided good sound and light insulation, we renovated the roof insulation, installed a concrete floor, and installed sound-absorbing materials to improve the sound environment. Toilets, rest areas, and storage were placed where the eaves space had originally been, and new entrances and exits were installed in the studio to eliminate dead-end spaces, and the plan was to create a space that could withstand as many people and diverse uses as possible without becoming boring, even if they stayed for long periods of time.
The plan continued to change with the client's suggestions and connections, with tiles provided by Mizuno Pottery (http://www.mizunoseitoen.com/lab/) in Tokoname and the New traditional project

(https://artsoudan.tanpoponoye.org/news/2263) involving Nippon Mosaic Co. Ltd. (http://mozaiku.co.jp/index.html), a kitchen counter by Woodwork (https://woodwork.co.jp) in Okachimachi and a hip panel by Suzumoku, as well as construction workshops for university students with local carpenters and plasterers. It was necessary to change the nature of the place from a place to live to a place for production and people to come and go. We thought of a new architecture and the role of the architect to promote change not only in the architectural structure but also in the people involved and those who do not use the place directly by continuing the process of creating the place and its communication.





































