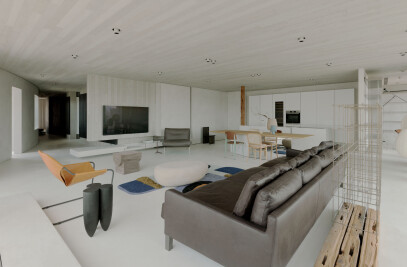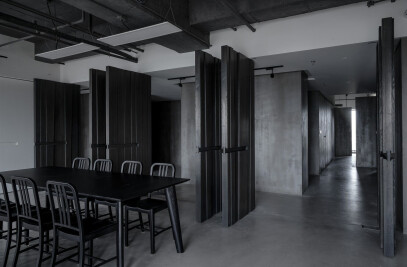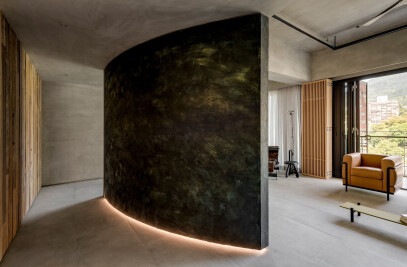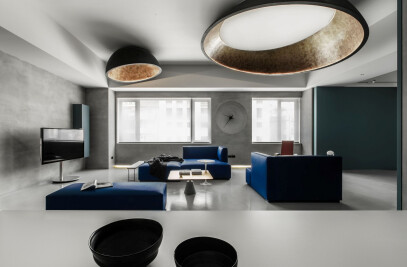A haven for my soul, where hope for good living reposes
This is a 25-year condo located in a quiet neighborhood of the community. In the early days of Taiwan, the interior layout often came with numerous rooms as a selling point for diversified functions, so the property was originally limited by its small, enclosed spaces with numerous wall separations. Together with low ceiling heights, it posed a considerable challenge to interior lighting for decent living. Wei Yi International Design Associates worked on improving the arrangement of spaces and the line of movement according to the specificity of each family member of the property owner. Shortcomings of the original layout have been rectified through the application of particular structures, wall blocks, and materials. The overall space is adjusted to better cater to the residents’ daily living habits and the flow of movement.


The public domain of the apartment is the main area for the owner’s family. The living room, dining area, and kitchen fell on an east-west alignment in the original layout and were separated by walls, which prevented natural light from entering through the big window on the eastern side. An L-shaped line of movement has been incorporated into the redevelopment design to maximize the flow of daily movement. Functional spaces are reasonably appropriate. Light from the eastern window can be cast into the depths of the apartment, with pleasant window scenery in sight to liven up the ambiance of the public domain, maximizing the extension of the main area.


Privacy of the apartment interior is preserved behind the suspended lamellar structure of the entrance hall, yet the respective areas in the public domain do not feel detached from the hallway. The slanted ceiling above the public domain is subtly tilted to integrate the differences in ceiling height caused by the structural beams and connect the living room, dining area and kitchen spaces in visual unison. The warm white hue of the walls enhances the integrity of the public domain. Blockades in the original layout have been dissolved to reveal a refreshing visual experience.


The designer transformed the limitations of the original layout and maximized the space into a habitat that encourages positive interactions and energies. The bearing walls and inverted beams are situated in the living area that has good daylight reception, inspiring the design of a suspended lamellar structure that has functionality for everyone in the family. The space thereby created becomes the center stage for specific family members’ everyday living. Joint-consideration has been used in the design of an understated cat-friendly structure with multi-functional elements for scratching and climbing, as well as nooks for hide-and-seek. The inverted beams reach out from the bearing walls to the window area. Slabs, joints and departures are inserted into the space to define the distinctive functions within the zone. A resting platform step is created by the window for reading under natural light.


family is a residential project with an apartment size of 105 m2 serving to deliver an effective arrangement for the daily functional needs of home living. The architectural theory of Carlo Scarpa, the Italian architect, is visible in the application of organic decorations, joint compositions, separations and specifications, departures and confluences, fragments and ensembles, as well as bodies and corners, all to expand the possibilities and versatilities of a minimalist design to create a more laid-back lifestyle resulting from the lack of spatial definition, a more convenient way of life stemming from the structuralized functions, and more comfortable living through the personalization of ambiance.
Family is the heart of a home. family is created as a haven for our souls, where hope for good living reposes.


Team:
Lead Designer: Shin Yuan, Fang
Other participants: Teresa, Hong
Photography: Dean Cheng


Material Used:
1. Home Decor Brands: Cassina (Kangaroo Chair), Carl Hansen & Søn (CH23 Chair), Moooi (Cluster Lamp)
2. Main Material: Special Paint, Engineered Flooring, White Paint, Artificial Stone, Oak Veneer, Enamel Paint On Metal























































