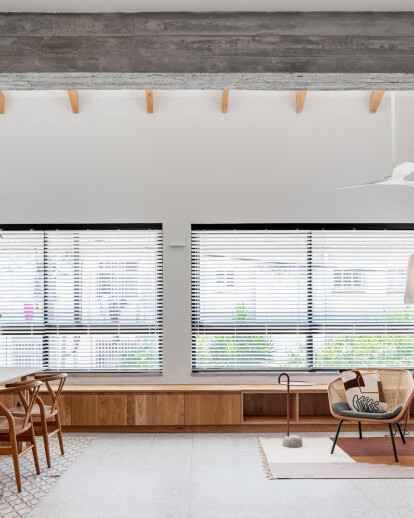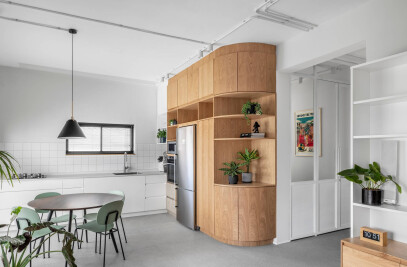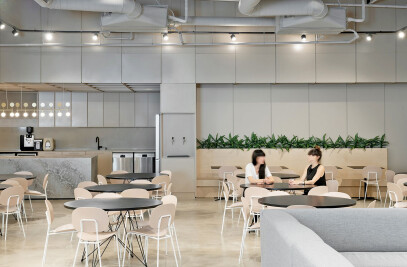RUST Architects planned an additional floor to an old apartment block in the north of Tel Aviv. The old neighborhood is being renovated and permits architects to add extensions to the apartment buildings that were built with at the time of the establishment of the State of Israel. The residential buildings that received the title "Railway Buildings" are 2 story structures that were built to house young families, university workers and civil servants in the 1950s.The specific housing structure has a number of stairwells for each block leading to the top floor apartments.
RUST architects planned on the original top an additional floor with a sloping roof which created a large, tall space that turned the small apartment into a family house with an open balcony and a double-height public space. In order to let natural light in, 4 skylight windows were placed on the sloping roof so that all the interior spaces receive air and light.
In order to maintain the simple and modernist design of the building, the architects maintained a functional and convenient division and a simple and suitable design.
Shany Tal, an architect and partner at RUST Architects, says "that the process was first and foremost to create comfort in order to turn the small apartment into a family home that can be used by the family for many years to come with the changing functions of a growing family."
"The use of natural wood, concrete, terrazzo floor and light wood carpentry creates a pleasant environment and allows the family to give it a personal touch with personal objects and elements so that the architecture and fixed elements do not catch too much attention. Light was the most important element and entered gently from all facades and the sloping roof."
The architects planned the addition of the building but left the original concrete beams in order to keep the original character of the building, believing that Israeli housing buildings already have smart and good architecture that can be maximized during this period and not demolished or ignored.
All the carpentry and framing details in the house were designed by the architects who also created a white library which is the tallest element in the public space. The kitchen is the most significant stain of color and is open to the public space but concealed with the help of a lower ceiling and a seating area that produces a clear space for the kitchen and dining area.
The electrical and air conditioning systems are hidden inside the carpentry details, as is a small kitchenette in the family living room on the second floor. The staircase is made of bent metal and hangs with the help of cables that also serve as a railing.
Simple lighting fixtures are scattered and illuminate mainly elements and walls in order to wash the house pleasantly during the evening.


































