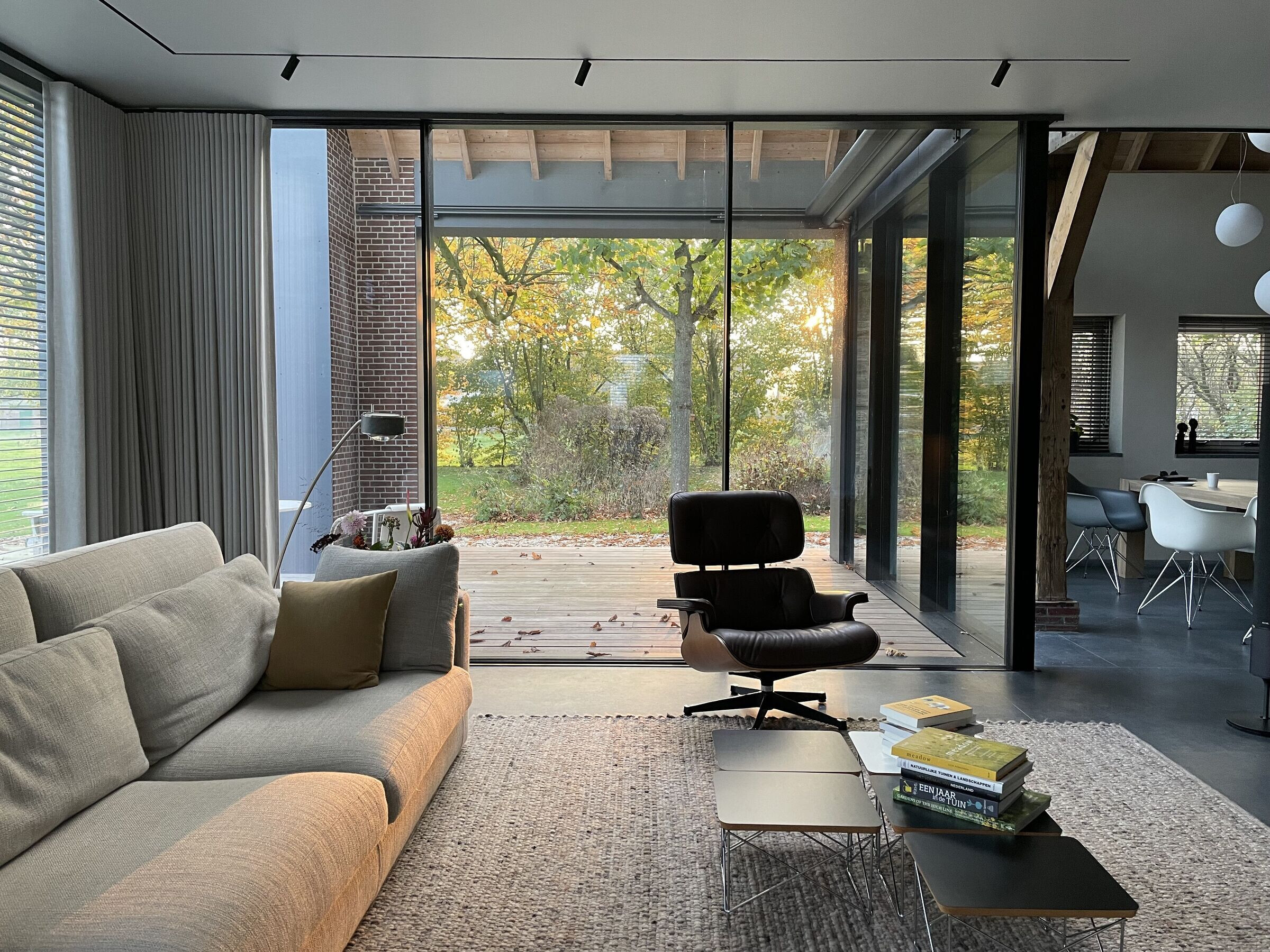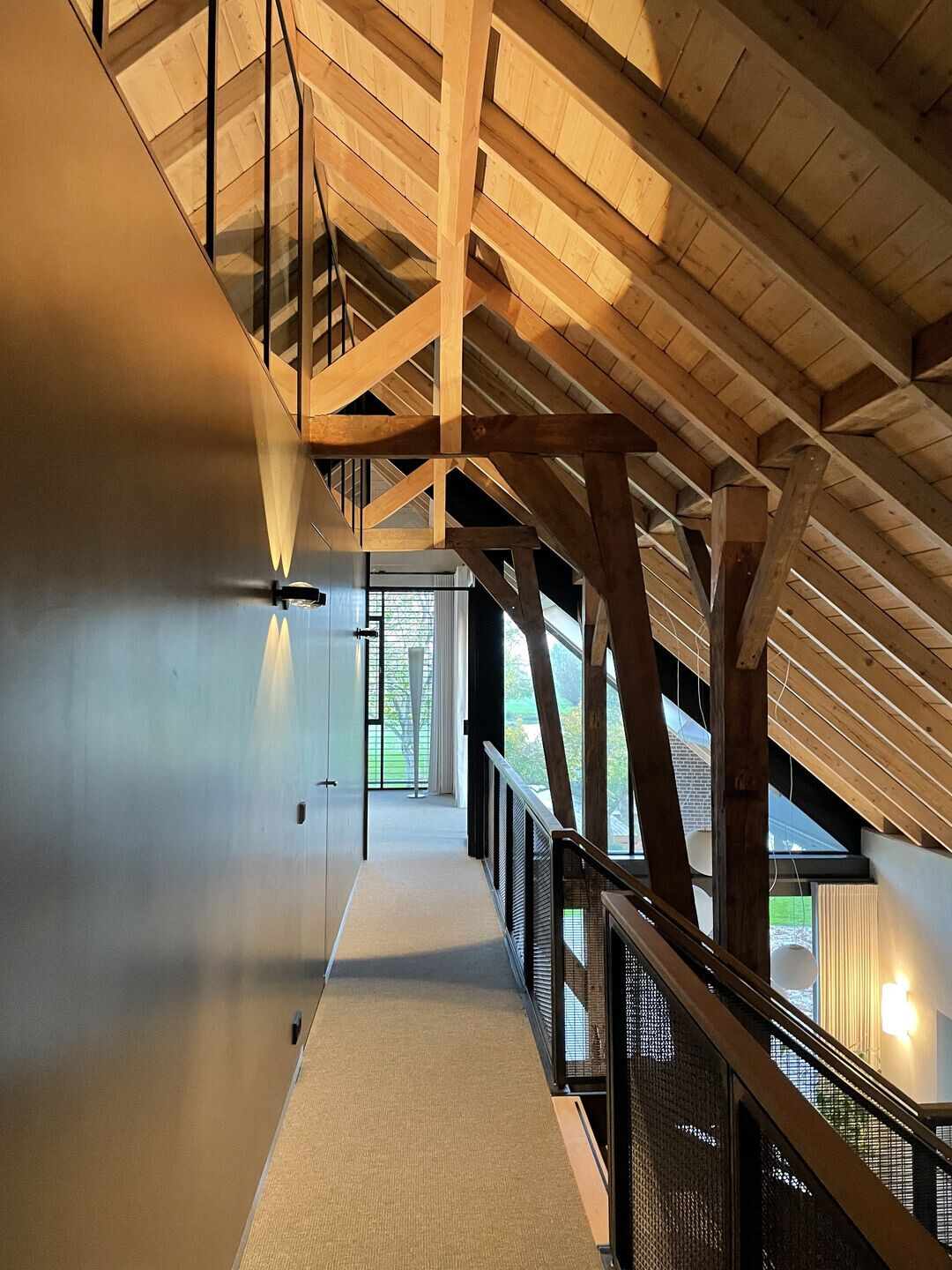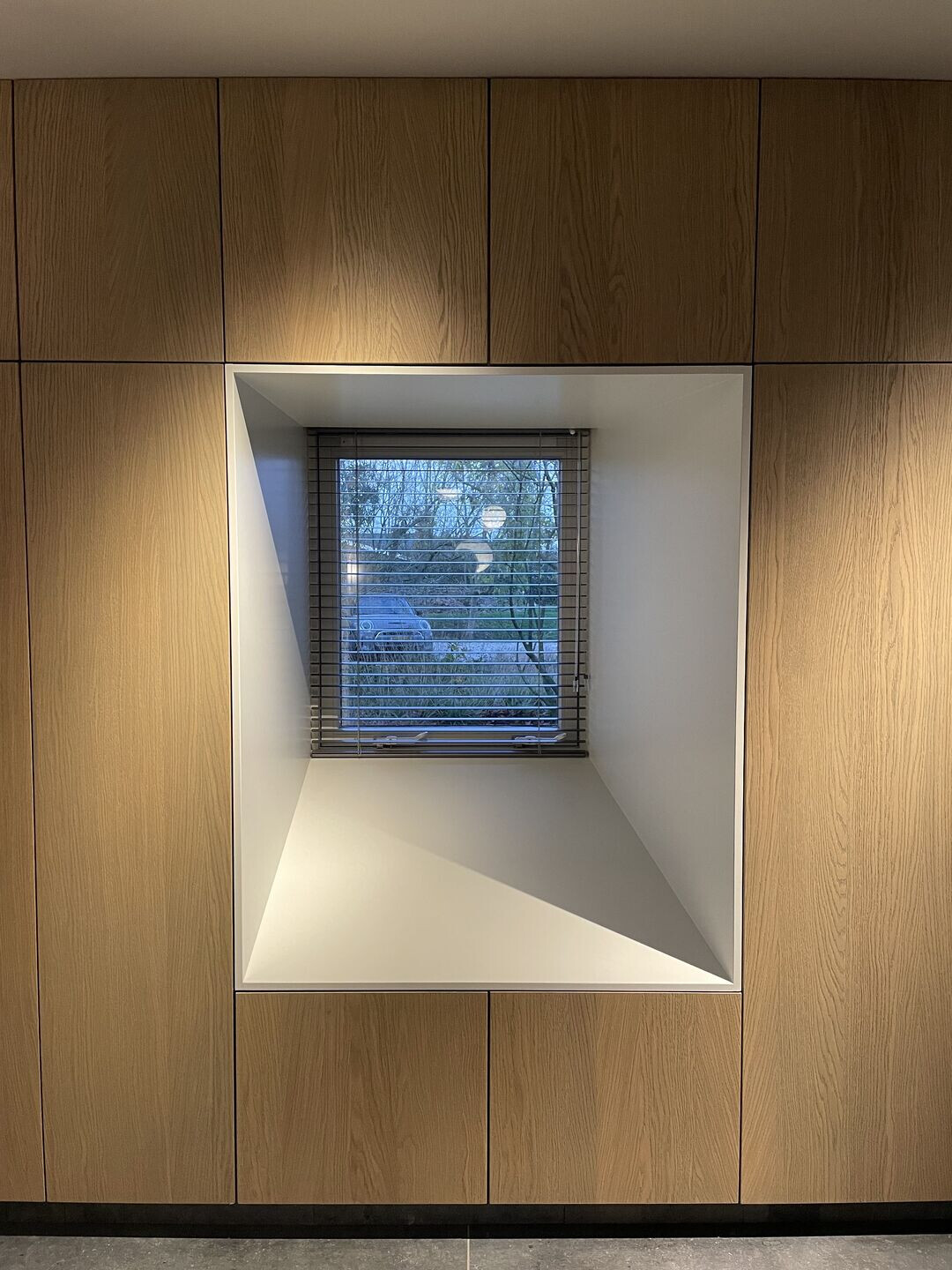An 1870 farmhouse and former coach house on an estate in the middle of the country has been transformed into a sustainable farmhouse with shed. The former coach house was in such a bad state that it was demolished and replaced by a new wooden shed. The owner has transformed the agricultural estate into a natural landscape, alternately decorated with fruit trees, willows, grasslands and flower gardens.
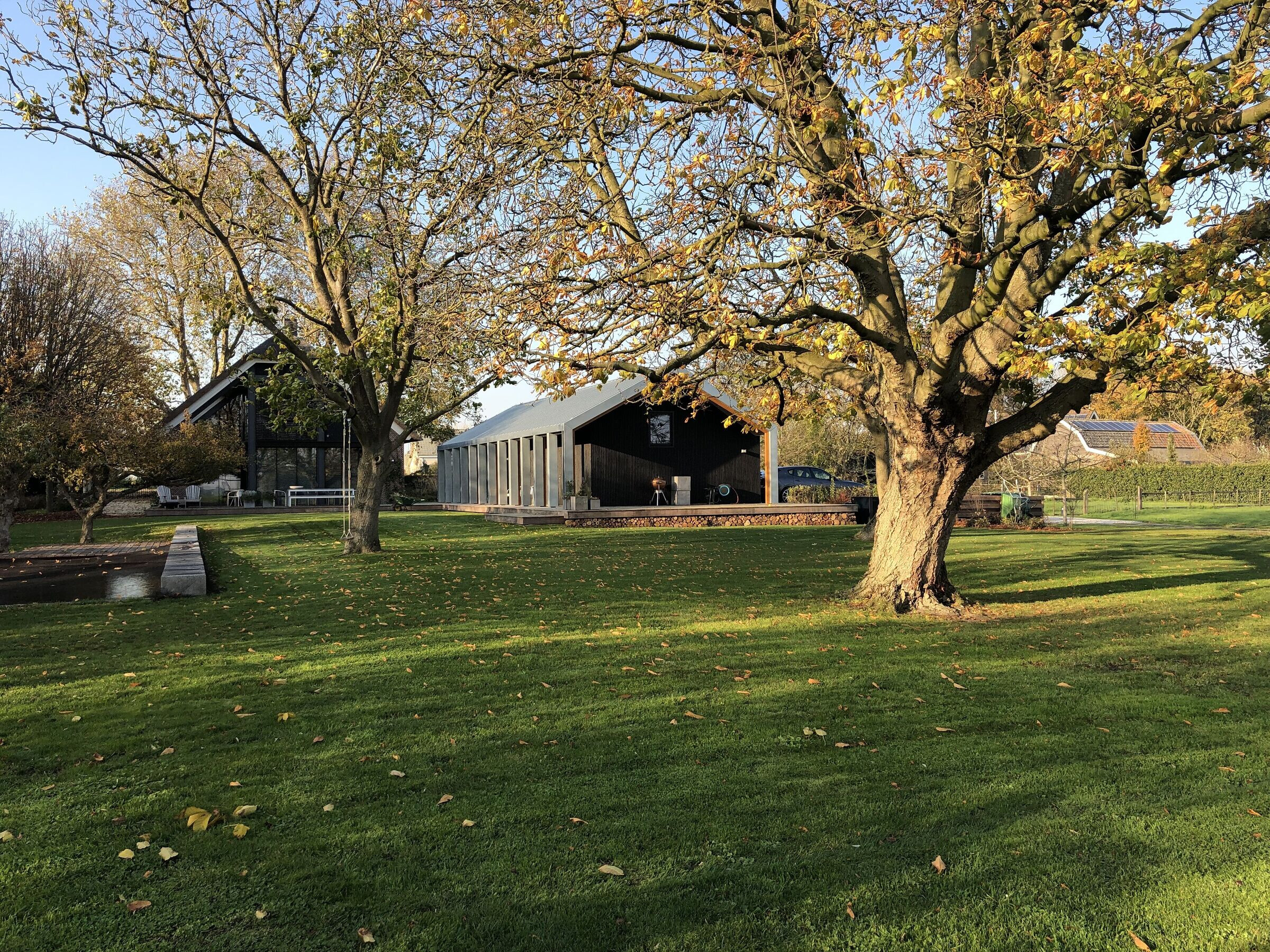
The farm originally had a thatched roof. After removing the roof tiles that were added on later and applying high-quality cellulose insulation, the thatched roof has been restored to its former glory. In this way, the farm regained the appearance that fits the cultural landscape.
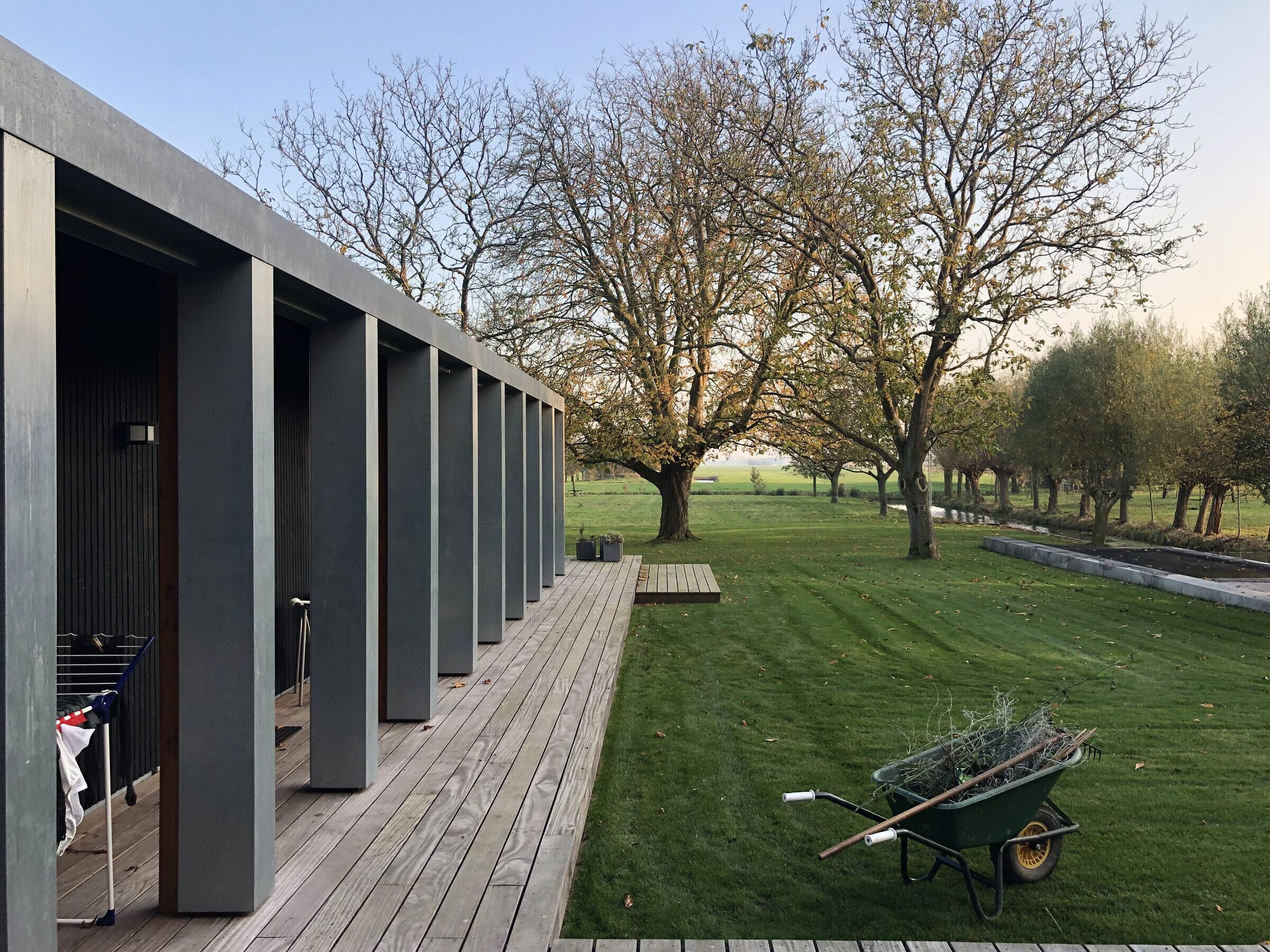
To prevent dormer windows and/or skylights from affecting the intact shape of the roof, other means were thought of to provide the areas under the roof with light and air. Due to the excess of square meters on the ground floor, outer space could be created within the volume. Diagonally opposite patios were created on the entrance side and on the terrace side of the living room. Holes in the roof above these outdoor spaces provide the bedrooms, office and living room with light and air. This creates an intermediary between the sheltered living room and the estate. The office on the first floor has a view of the landscape through the hole in the roof.
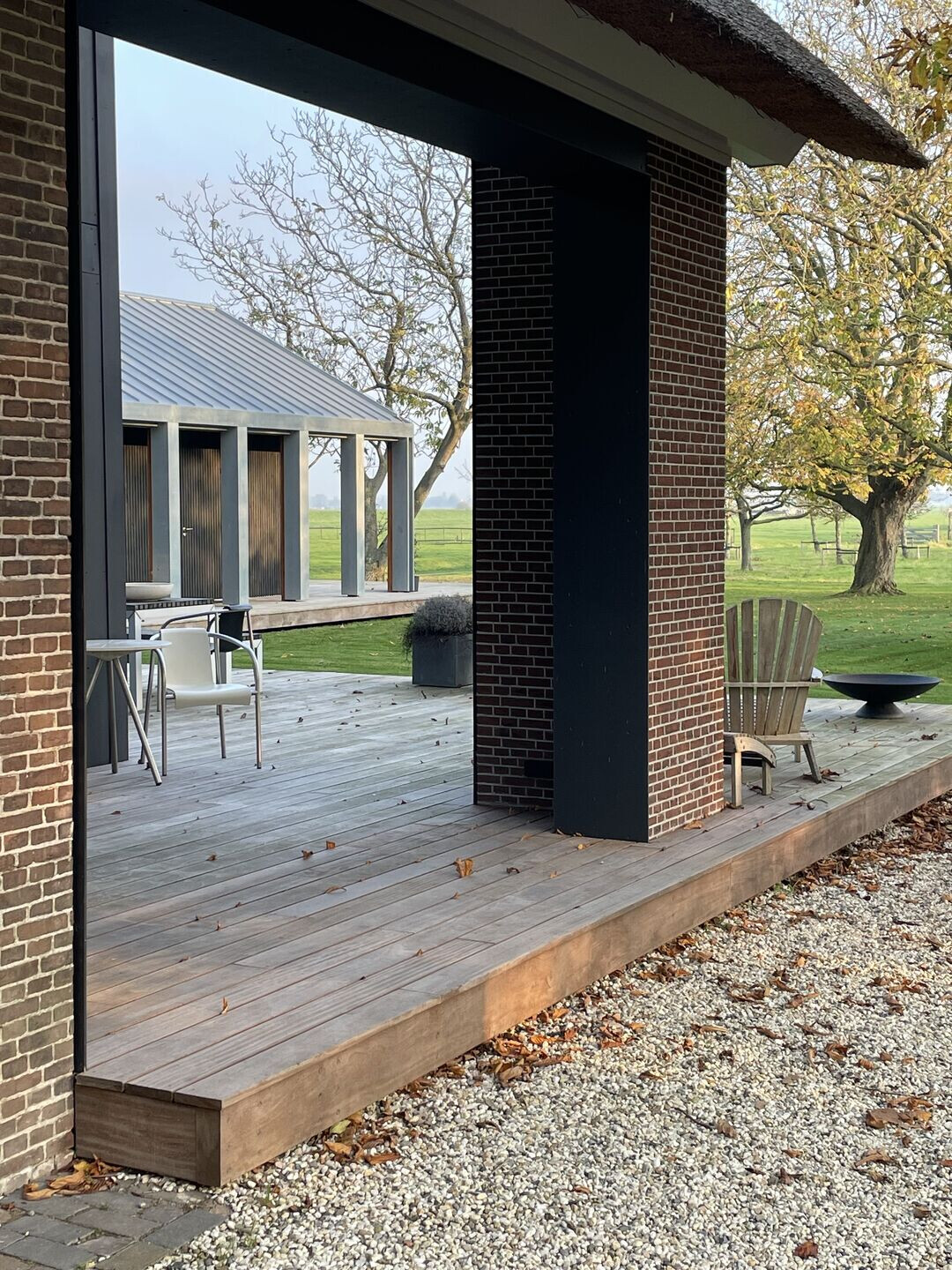
The timber frame of the shed is finished with vertical blackwood slats according to the Japanese shodoshima principle. The hood is fitted with titanium zinc, a beautiful contrast to the thatched roof of the farmhouse.
The house and shed are connected by a wooden deck. Together with the iconic arcade of the shed, which consists of zinc-cladded columns, this deck forms a connection between the buildings and the landscape.
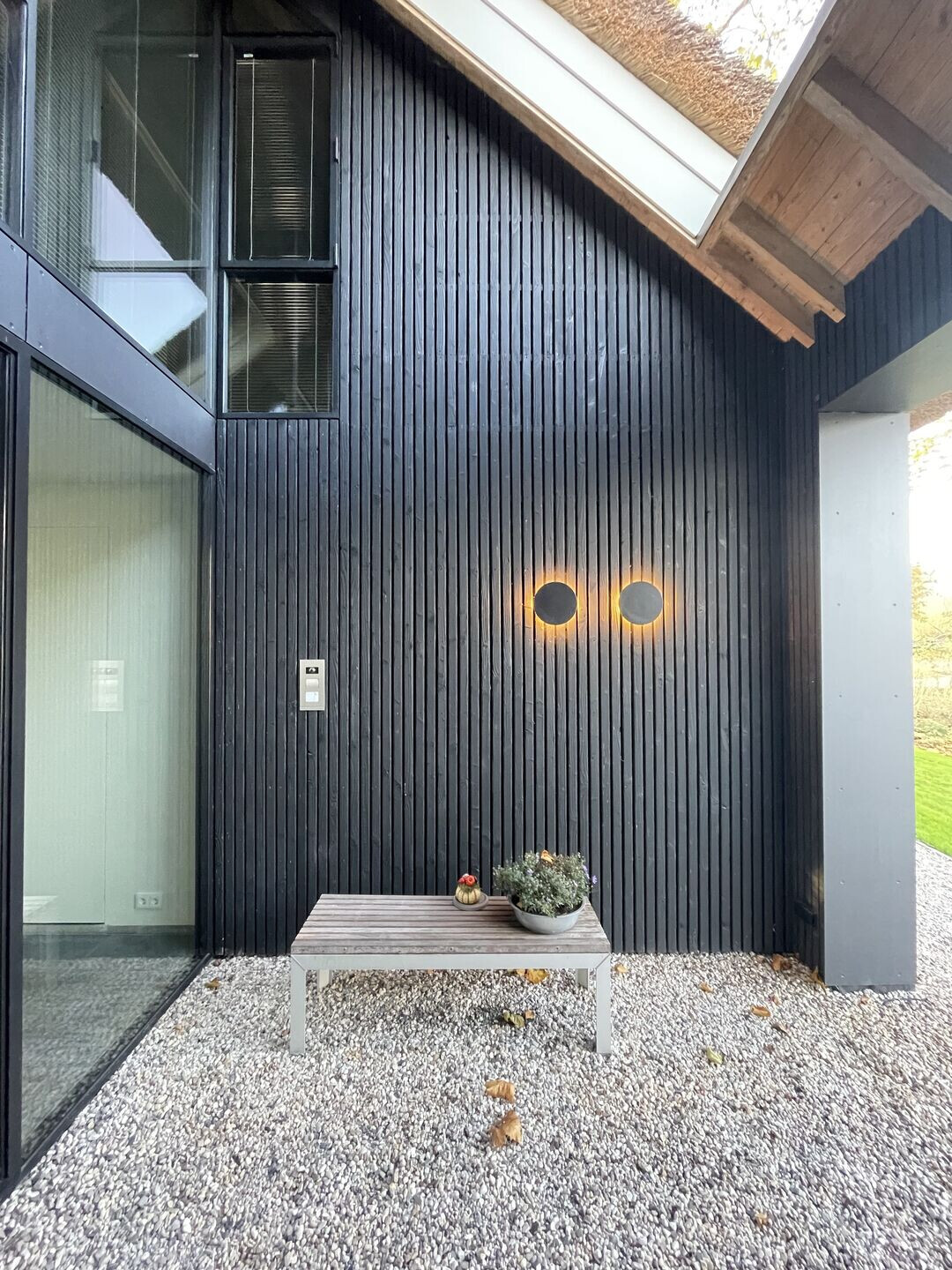
The foundation of the farmhouse was in very poor condition. A new concrete foundation was needed. The thermal insulation has been improved by the addition of cellulose-filled retaining walls, along with the finishing with clay stucco ‘breathable’ insulation. All added steel exterior facades and existing wooden frames are fitted with triple glazing. To generate sufficient sustainable energy for the heat pump and the electricity of the farmhouse and shed, 50 solar panels have been placed in the landscape.
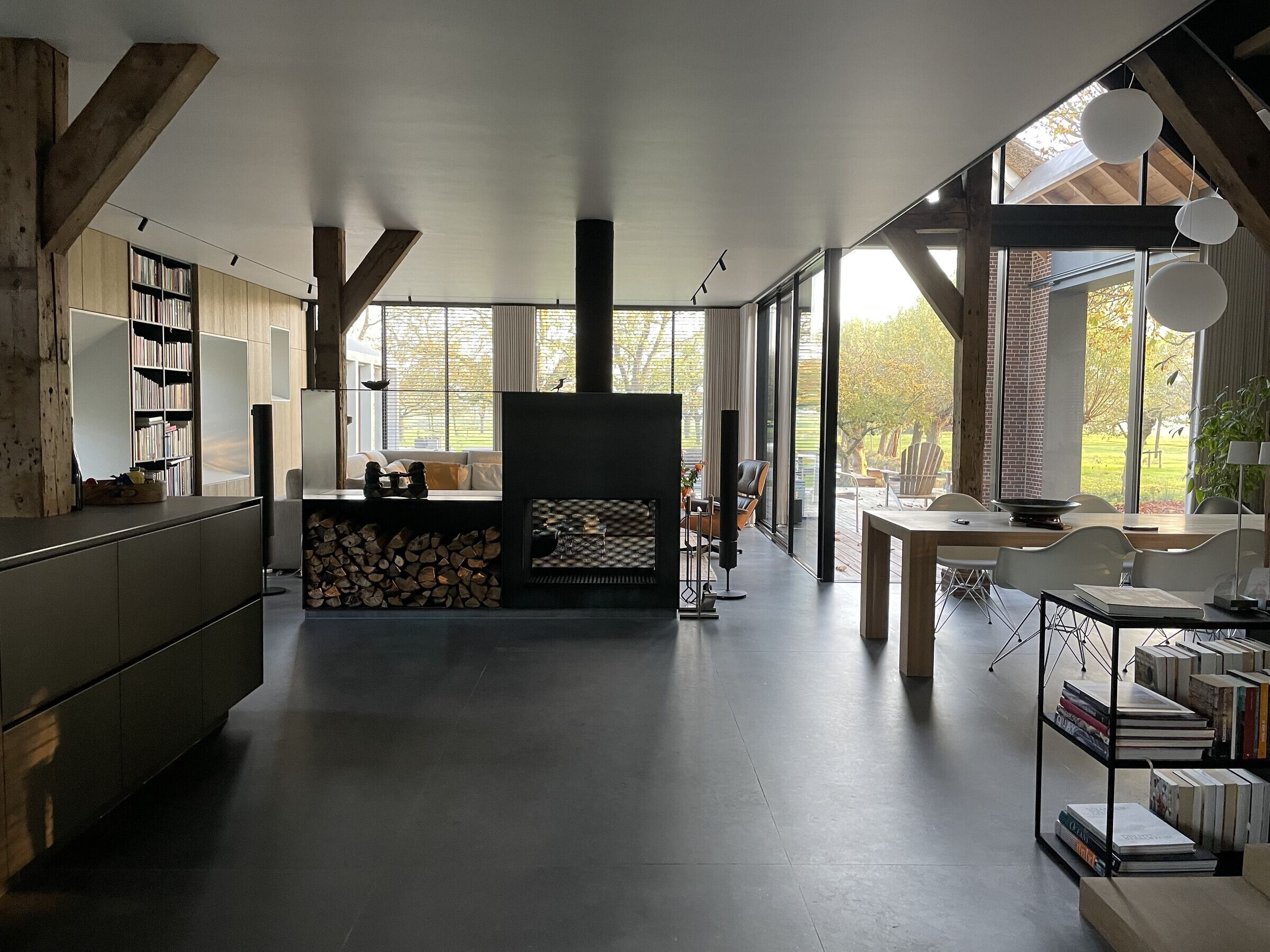
The interior designed by us is equipped with a steel fireplace, steel staircase and steel fencing. They form a contrast to the old wooden construction of the former farm. The steelwork is finished with linseed oil so that it has retained its beautiful roller texture. Special is the oak cupboard wall with light entering through white painted tapering 'embroideries'.
