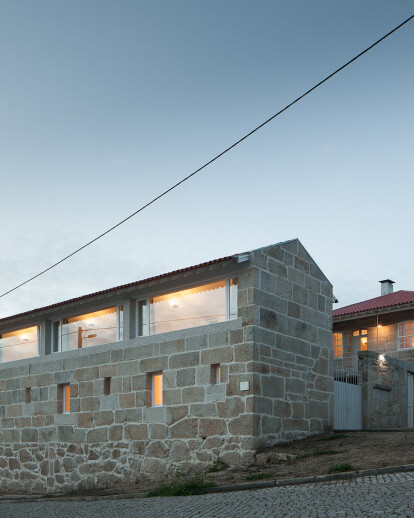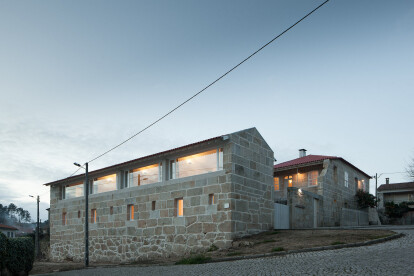Feitais House, built in 1870, is part of the rural centre of the village of Contenças de Baixo, in a mountainous landscape shaped by the Mondego River.
The House, consisting of ground floor and first floor, had other outbuildings (including the caretaker's house, wine press and oven) that characterised the set.
The dark ground floor that connects to the street and the courtyard was used for food storage and as a cellar. From the stone cross square and the interior courtyard, outdoor stairs lead to the upper housing floor.
Besides its renewal, the purpose of transforming the house into a tourism facility led to the creation of a new building that would complete the area needed for the eight required housing units.
The program was distributed, so as to gather the common areas on the ground floor of the main House, and the accommodation units on the upper floor and in the new building designed for it.
The demolition of the roofing and surrounding walls of the former wine press adjoining the House allowed to create a new garden space, and now the common rooms of the House face it through three new glazed openings. The base of the former wine press was transformed into the access platform of the new pool.
The roof's degradation state and the need for its replacement ended up suggesting that the inclined new roofing, now without attic, would reflect in the interior, providing a new spatiality of the top floor, where three bedrooms and a reading room (which communicates vertically with the reception) occupy the corners of the square plan. One room communicates with the former kitchen, which still has the fireplace, now transformed into a living room space. Through the central corridor, all rooms have access to the outdoor balcony facing south.
The stone masonry resulting from the demolished buildings, which over time were obstructing the courtyard, was enough to build the surrounding walls of the new building consisting of five accommodation units (three duplexes and two double rooms). The new building, with the width of the former caretaker's house, is located in the southern edge of the forecourt in an explicit commitment to the landscape - the cut out of the sky by the mountain range of Serra da Estrela.






























