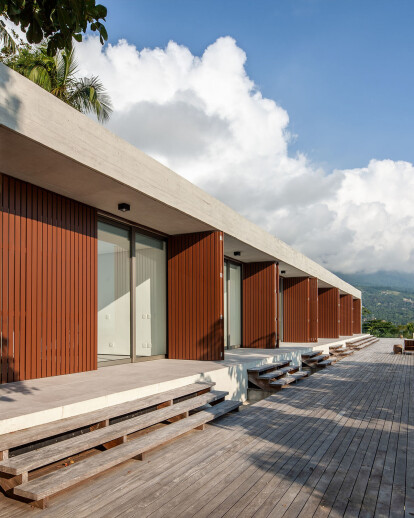The Feiticeira house is located in a privileged terrain by the sea, featured by a big slope, main character in this project planning.
The several volumes of this builded complex, develop into different floor levels, allowing a more pleasant path down to the sea, where a pier and a wood deck give access to boats.
The main volume, where the bedrooms, living room and kitchen are located, was designed in a way that all rooms would face the same view. From that on, a big exterior deck extends with an infinity pool, most important social area of the house, perfect place to enjoy a sunset.
Its glass façade and its big bifold doors allow different levels of privacy to each room.
As the proposition of this project was using all levels in the best way possible, the superior slab, which previously would become a useless space, was transformed into another social area with vegetation. It is accessed by a metalic catwalk that brings the main car entry to the house roof. This catwalk then transforms into a stair that leads to the main entry of the house, on the inferior level.
Featured by a minimalist simplicity, the project is limited to 3 different materials, concrete, wood and glass.
The other two volumes of this complex, the caretaker´s and the guest´s house, maintain the same minimalist principle and have equally sea views, however attending the privacy needs in each case.
Material Used :
1. Lagonegro Marmoraria – Kitchen counter tops – White quartz counter tops
2. Lienco Smart Solution – Lighting design
3. D’Antones Marcenaria – Carpentry
4. Uniflex – Curtains and window blinds
5. Bontempo – Kitchen Furniture
6. Portobello – Porcelain and Ceramics Title – Silos Grigio





























