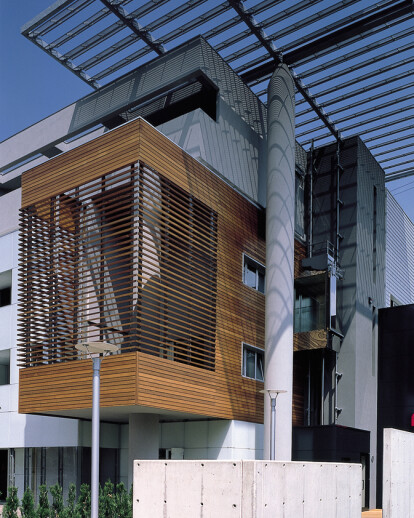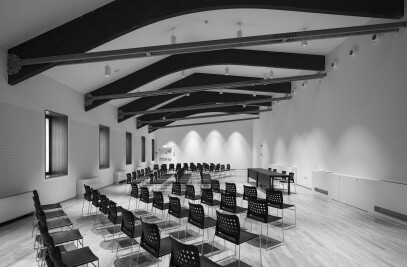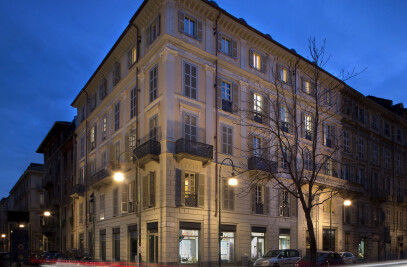The project is placed in a contest that characterizes many european cities: between the historical centre and the "modern extensive city" (parcelling out of new sites...) there is an intermediate area, consolidated by now, that represents a sort of "city in the city". In a different way from the historical centre this kind of contest is often undifferentiated and characterized by productive plants (productive settlements) and poor-quality office buildings. We can't deny that this "landscape" is very common in our cities and the goal of our project was to create a new "architectural tension" in such a contest. The building is placed in Dalmine, an industrialized city near Milan and Bergamo famous for its Steelworks: the city was created by the "Dalmine Steelworks" during the years and inside its industrial disused spaces a new University and a Tecnological Pole are under construction. Our project is located in the "real heart" of this city, a very different heart in comparison with italian historical cities, an industrial heart in a fast trasforming phase. The aim of Architecture is to reinforce the identity of these places and to adapt them to the transformation in progress. This realisation required a heavy intervention on the previous building that had been raised and completely transformed.
We planned walls in opal glass to be placed against the masonry fronts: the realisation of this airy façades allows to highly reduce the winter heat loss inside the building which will be also more protected against summer hot weather. The two intermediate floors hold a volume in wooden slats jutting out the main front. These spaced slats function as brise-soleil for the rear balcony creating the perception of a volume while they become a continuous wall covering on the side lining the stairway. A panoramic elevator made of steel and transparent glass has been put outside the building perimeter. T he whole volume on the top floor is entirely plastered and it seems to be 'hanging' due to the below glassed storey. This is the top level destined to top management offices enlightened mainly by large skylights. The covering in aluminium blades at a higher level overlaps the composition of volumes as a joining element and a marker

































