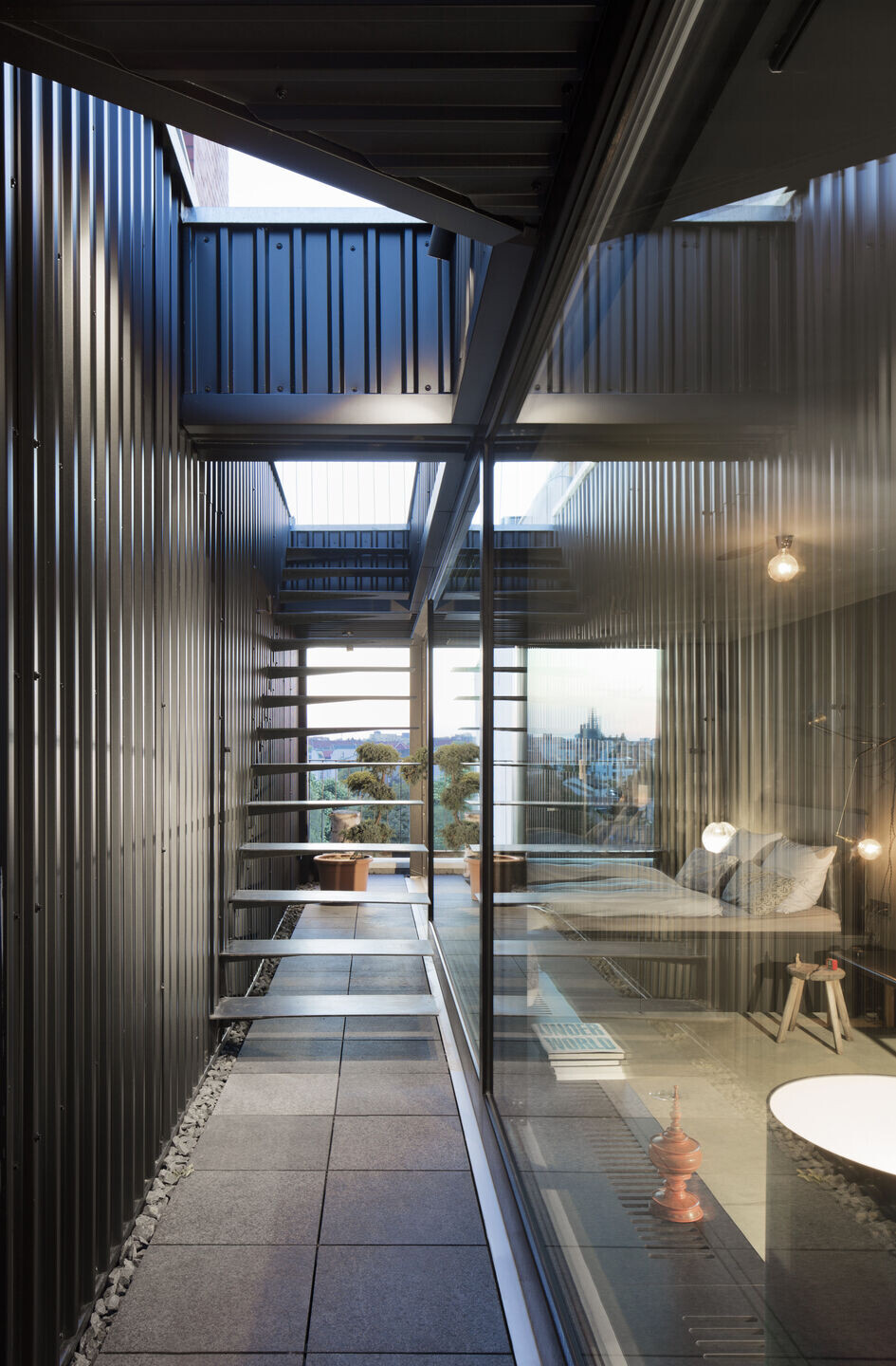On the roof of an existing building in Berlin Neukölln, a small but lively and sensual world has been created in a simple style that belies its complexity – a dwelling that gives its occupants enhanced quality of life. Here the focus is on
primary elements, allowing for an individual sense and experience not only of the space but also of the light, the shade, the wind, the air, the rain, the greenery, the sky, the sunrise and sunset.
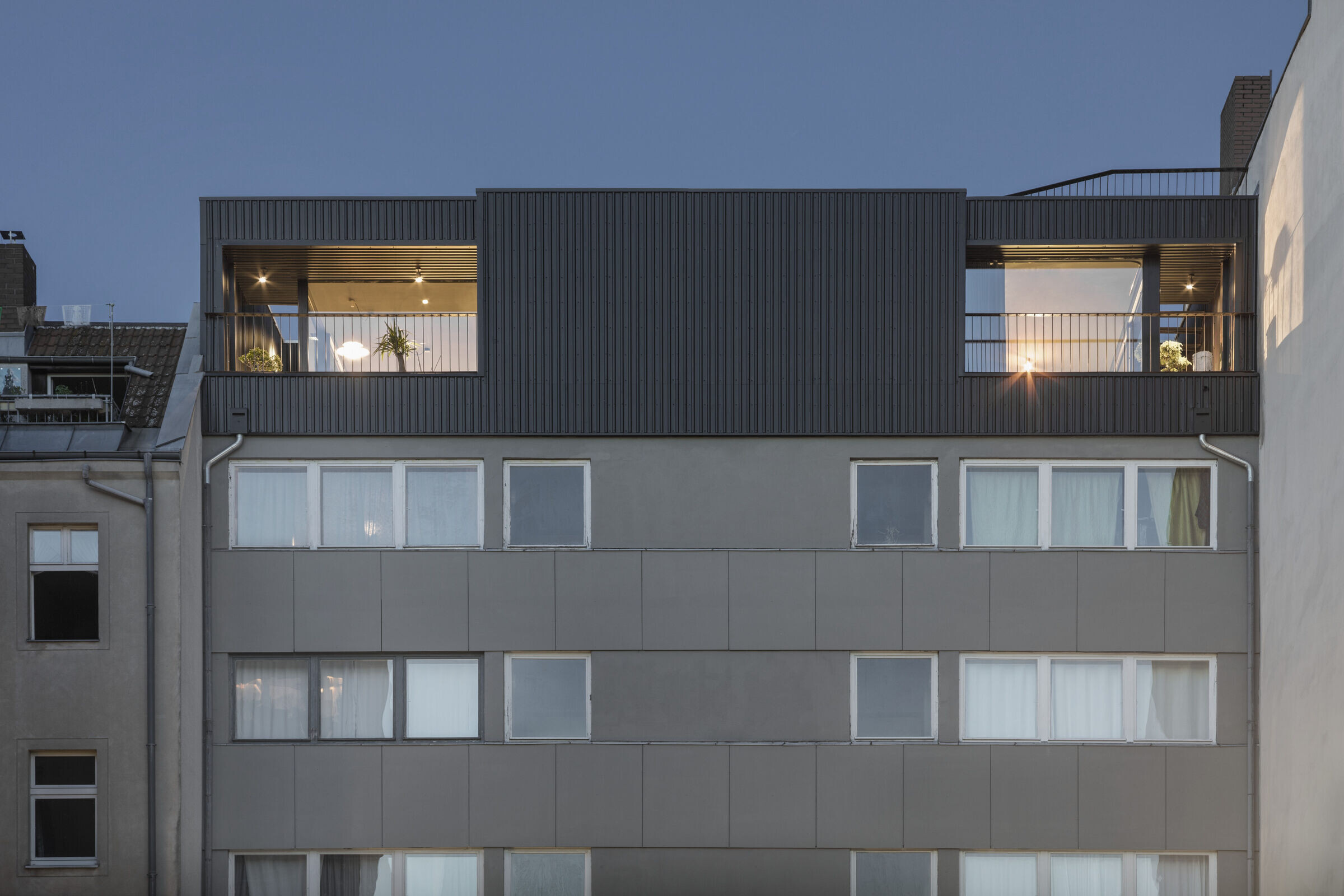
The building was constructed in the early 1970s on the edge of what is known as the Bohemian Village, where a five-storey perimeter-block development dating from the boom years of the mid- to late eighteenth century abuts the one- and two-storey houses of the former village. The new 80 m2 penthouse surrounded by a 40 m2 terrace slots into its surroundings as a parasitic entity clad all in black. Here, different epochs collide and the new upward extension represents a connection to the present.
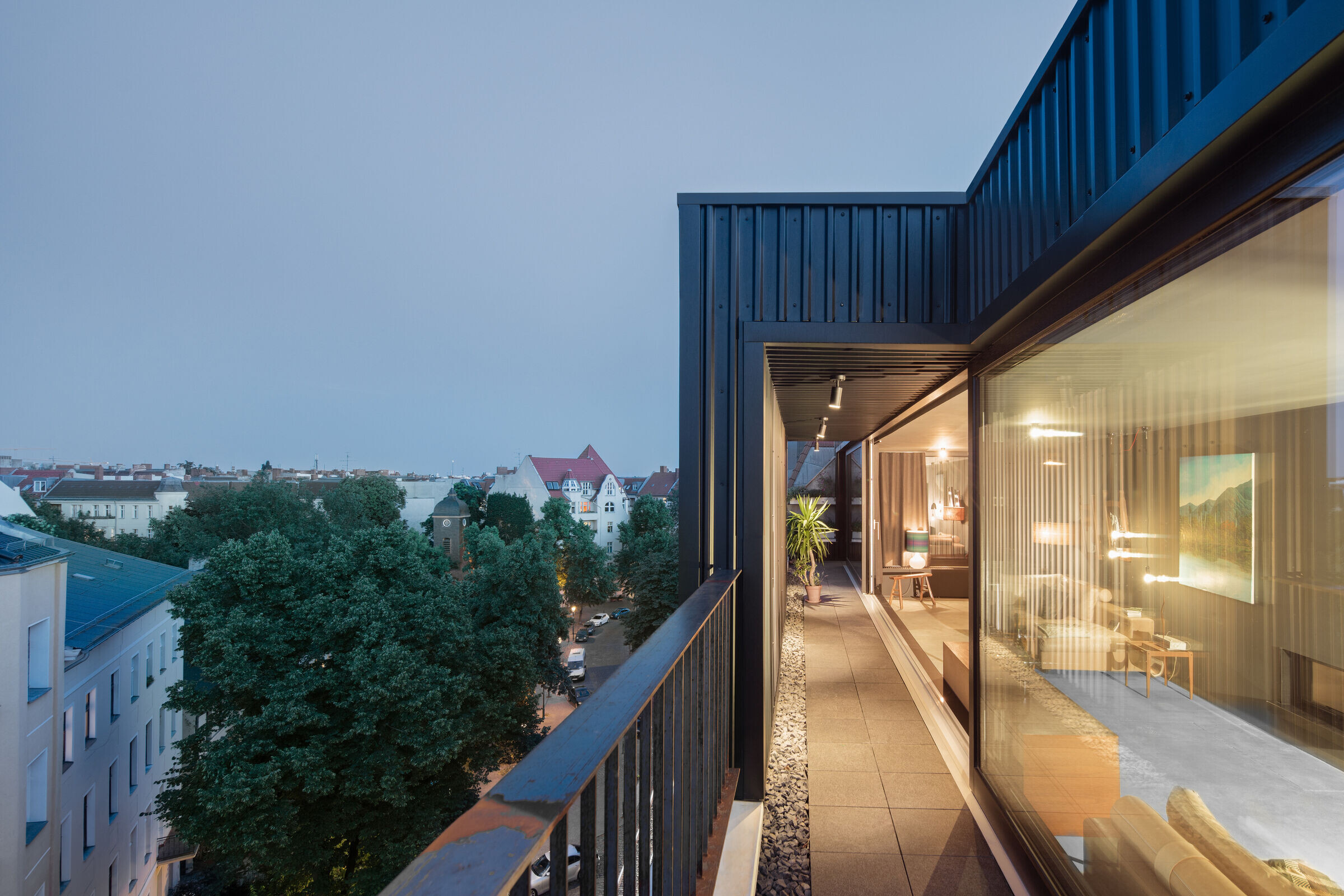
Since the existing structure did not have sufficient load capacity to support another storey, one of the core criteria for the design was the avoidance of undue stress on the roof. To achieve this, a volume was developed on the roof with a complex supporting steel-frame structure that was laterally tensioned and tied into the firewalls bounding the sides of the building. A wrap-around terrace with all-round glazing was incorporated into the structure. This is floated above the existing building with the support of girders. The idea of this terrace combines a distinctive spatial environment with a structure that complies with building code.
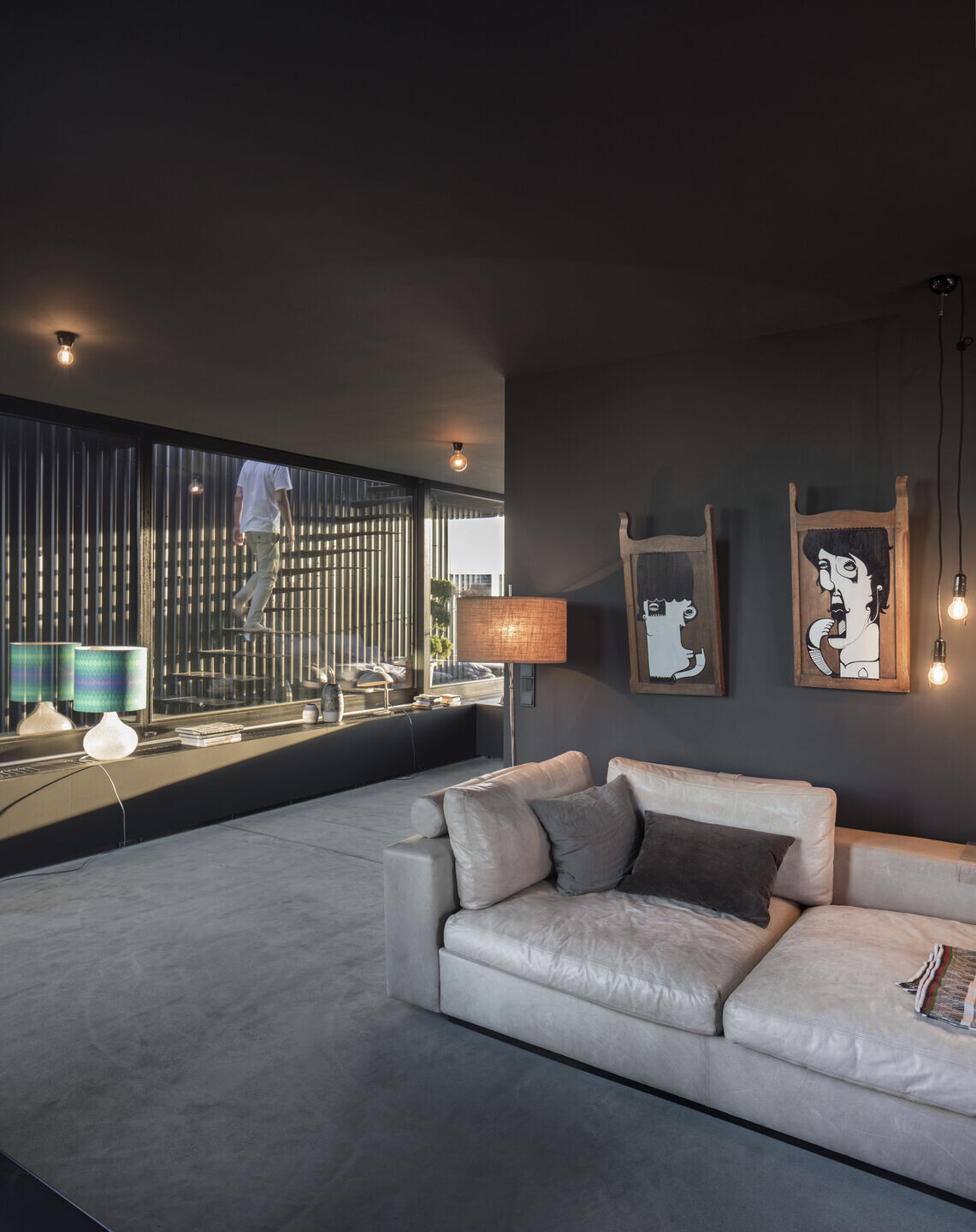
The only structural option permitted was a stacked floor occupying a third less space than the floor below. The usual stacking with two linear strips of terrace overlooking the street at the front and the courtyard at the rear would have left very little space in the middle for the new building, on account of the existing core that provides access and technical services. However, the wrap-around terrace organises the space into narrow strips. This creates two atria at the lateral firewalls. Situated between the old and the new, between the floor and the roof structure, these provide spaces for private outdoor use. One of the atria includes a staircase up to the roof terrace.
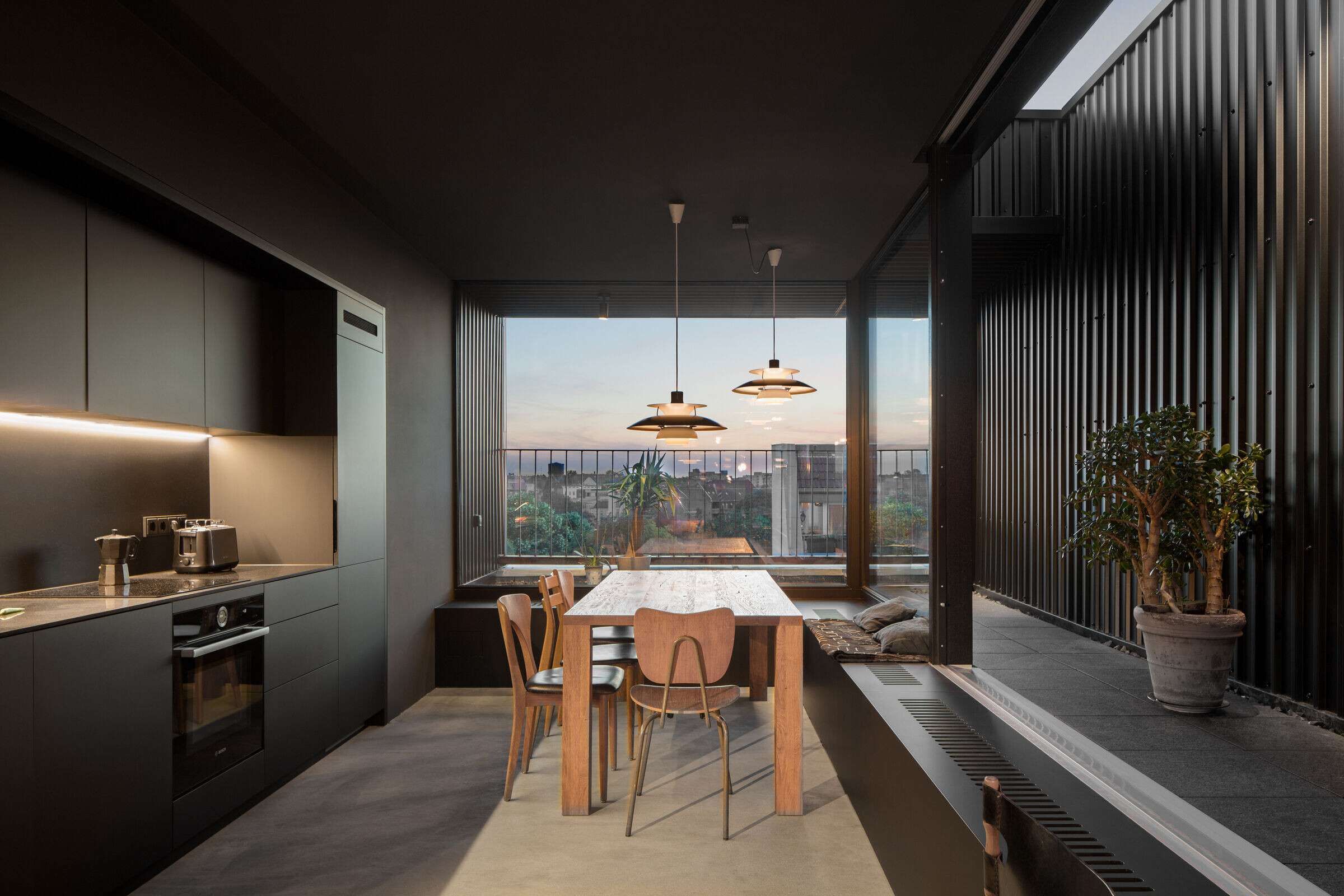
A platform with integrated furniture was also installed along and at the level of the wrap-around terrace floor, lowering the ceiling height to such an extent that the area no longer technically counts as living space. This made it possible to further reduce the area of the outside terrace.
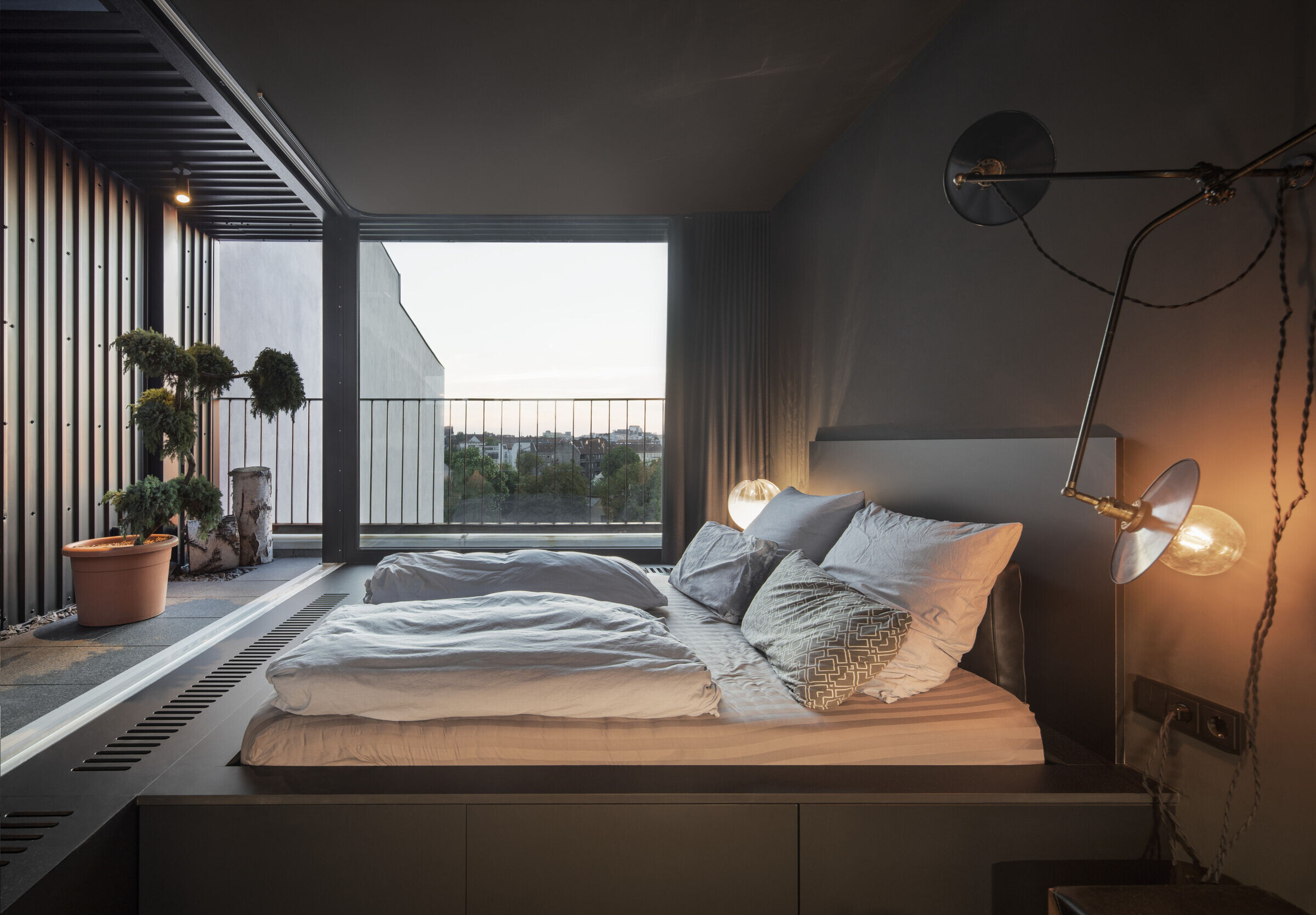
The platform step, which also functions as seating, expands in the sleeping area to accommodate the bed. It thus accentuates the coherence of all the different sections, emphasising an open space that flows from inside to outside. The flat is enhanced by the alternation of roofed and uncovered sections, areas of light and shadow, and a mix of snug, airy and breezy zones.
