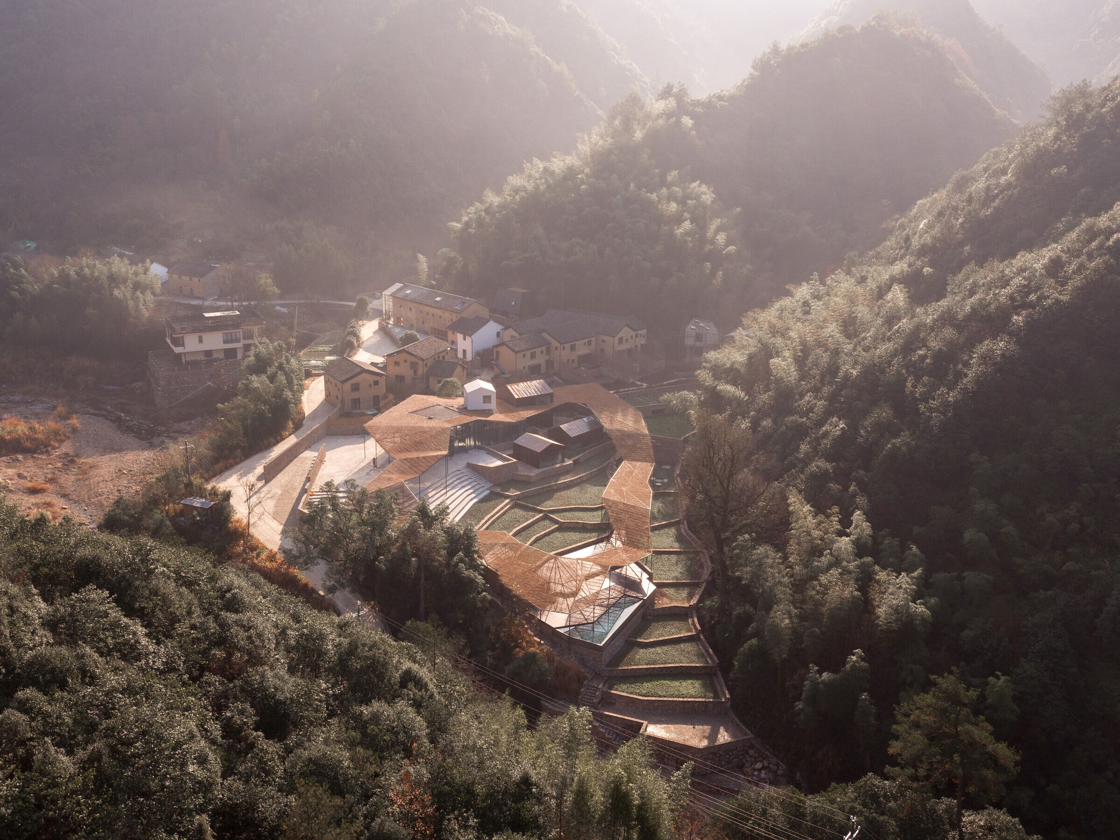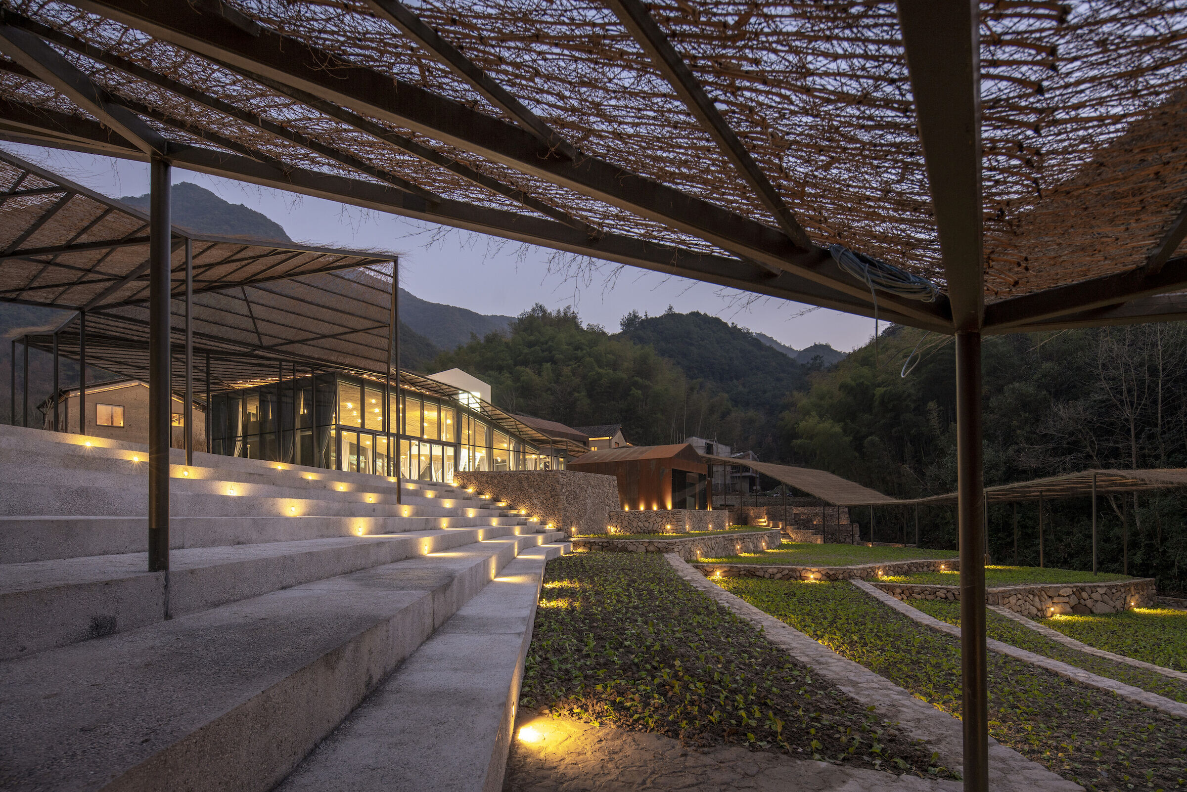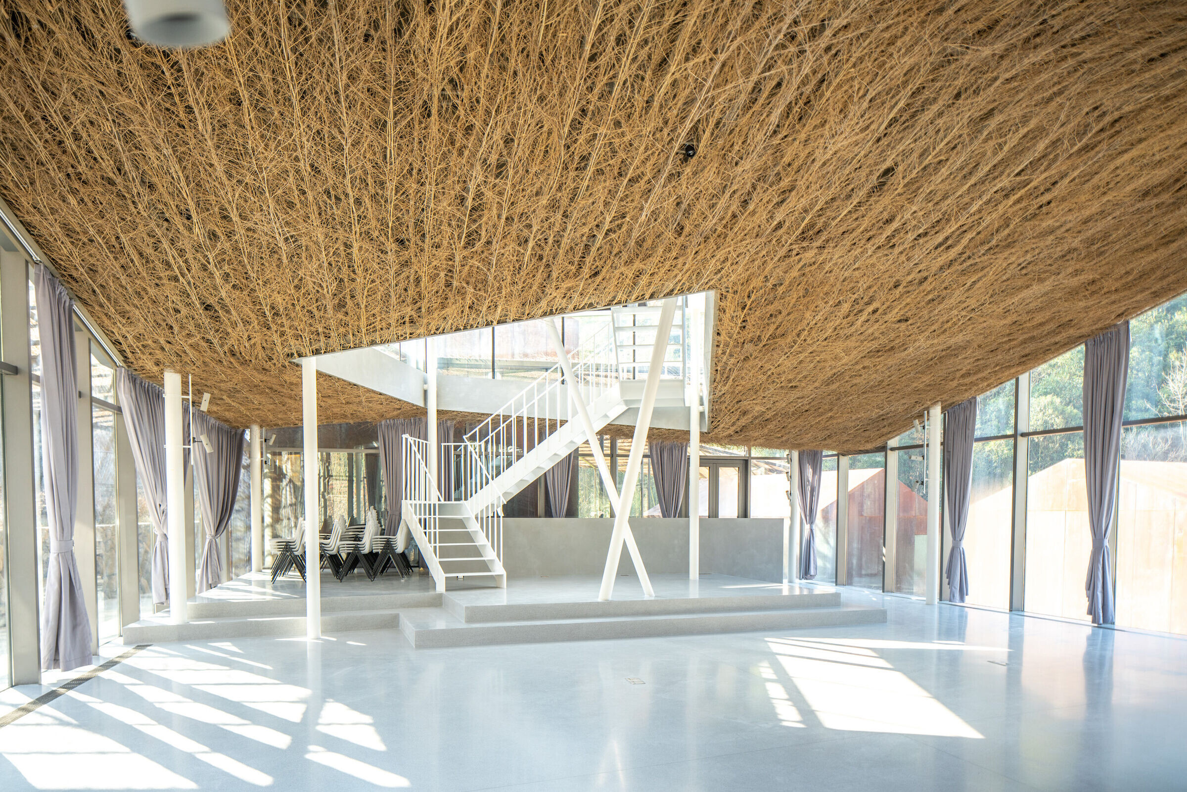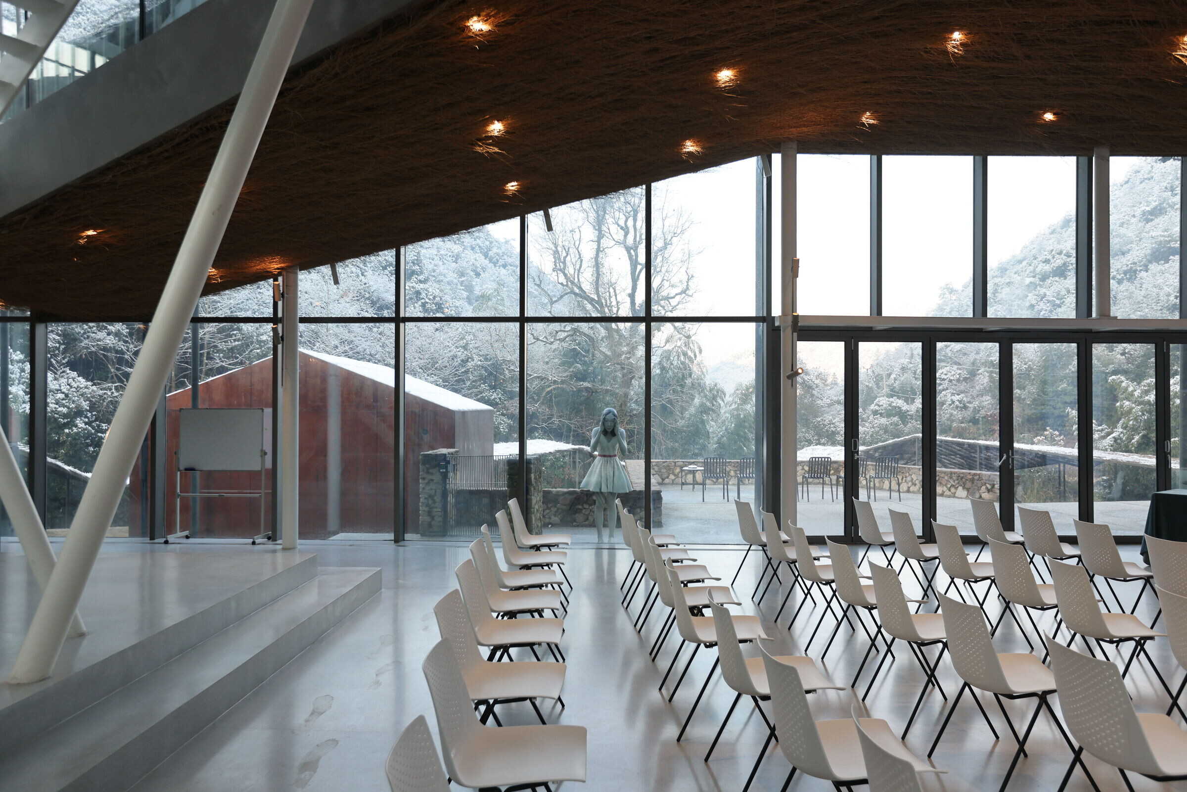“I was very impressed by the village. It was quite beautiful. The weather was mostly cloudy when I visited there, with a bit misty and foggy air surrounding the entire village.”

Shanghai Fengyuzhu
The design was inspired by the site itself, especially the fog and clouds that diffused over the village. They were like buildings floating in the air, or rather, like roofs connecting nature, buildings, and various sceneries around. The continuing terraced fields created an architectural image and made the whole area very dynamic and vivid. Therefore, we proposed a floating canopy just like a cloud, hugging the landscape and being part of it.

The main part of the building is an open space that will be used for exhibitions, conferences, or art galleries. The canopy starts from the main building and connects all the way down to the riverside, which provides a sense of continuity and lets the building blend in with nature. At the same time, the house floating above the canopy creates a transition between the traditional village and the new construction.

The canopy is made of a naturally woven material with a very light weight that provides the whole area a soft boundary. While distinguishing buildings and natural fields, the canopy creates a view just like a huge courtyard facing the sky. For sure we named the project “flowing Cloud” from the impression of the environment when we first time visited the site, but it also for the soft shape of the entire canopy.

The ring-shaped canopy creates a space where it not only gathers people in the main building but also allows people to fully experience the nature around the whole site. This is also why the project is more blurred into the landscape with diverse spaces rather than one box-like house. We look forward to having people come to visit, lingering around the poetic village, walking under the floating canopy, and enjoying the picturesque views of the beautiful nature.















































