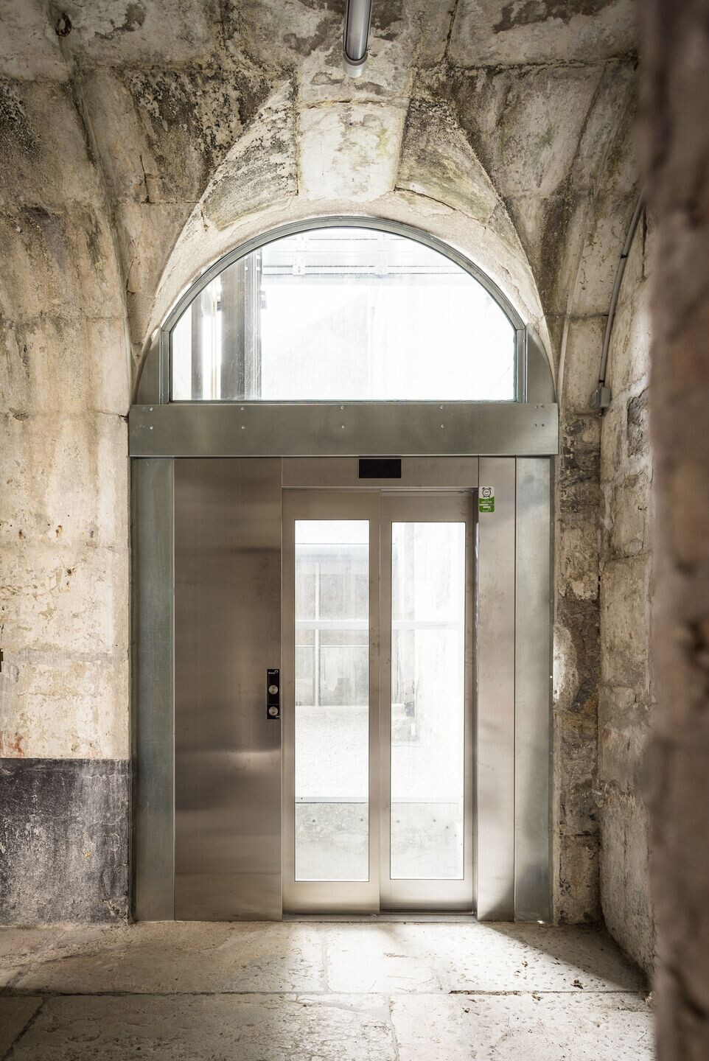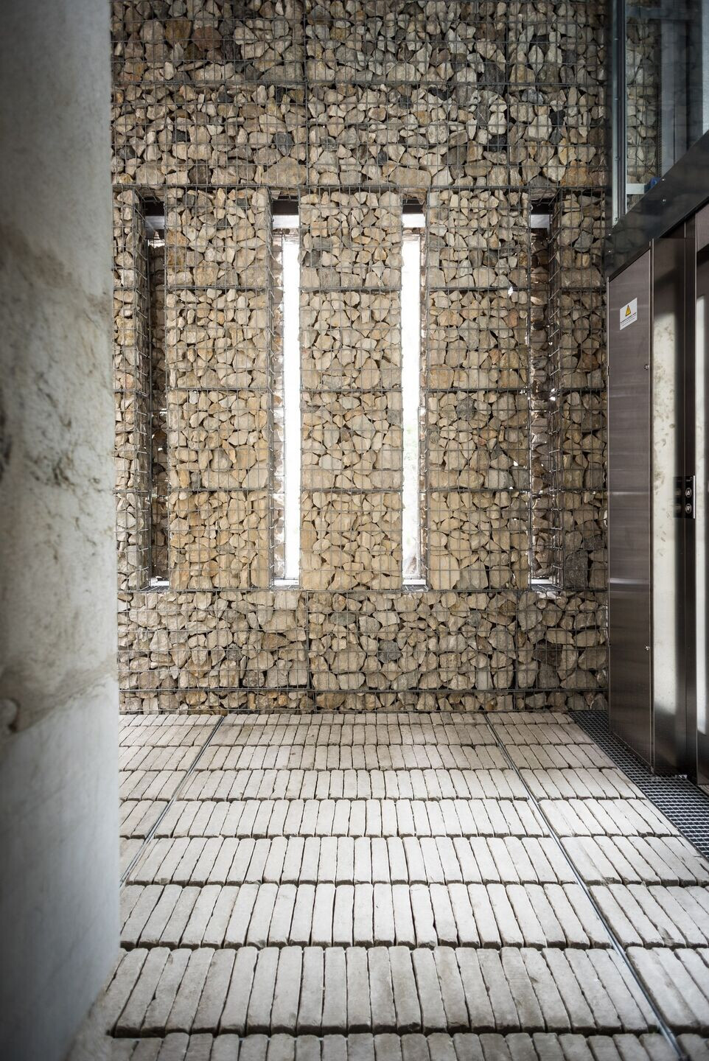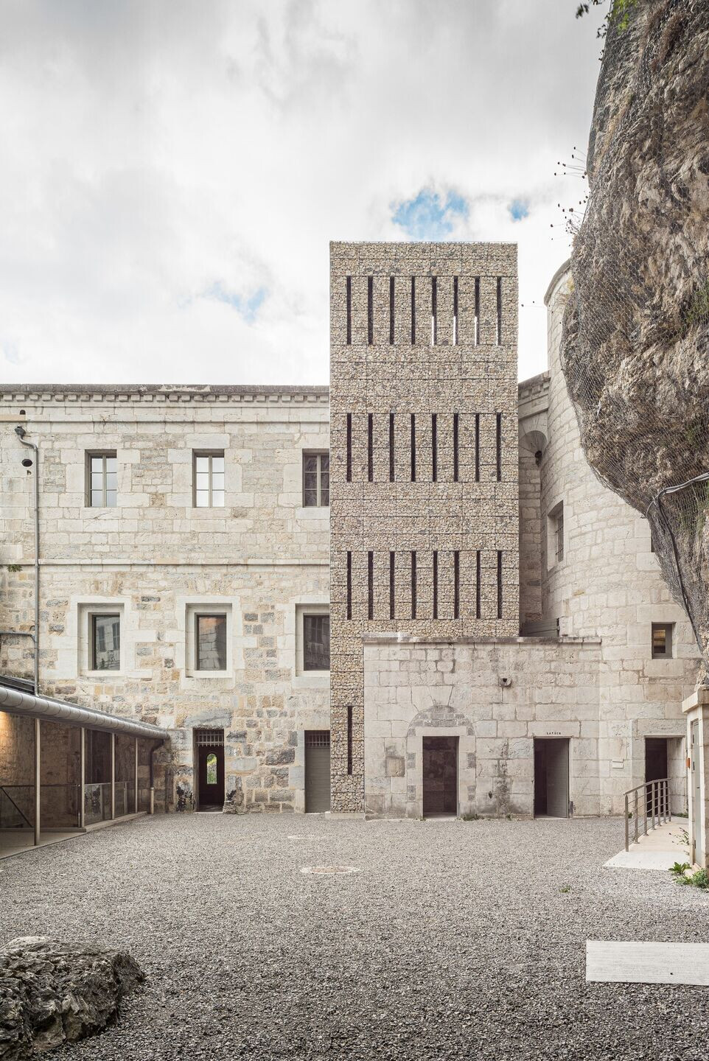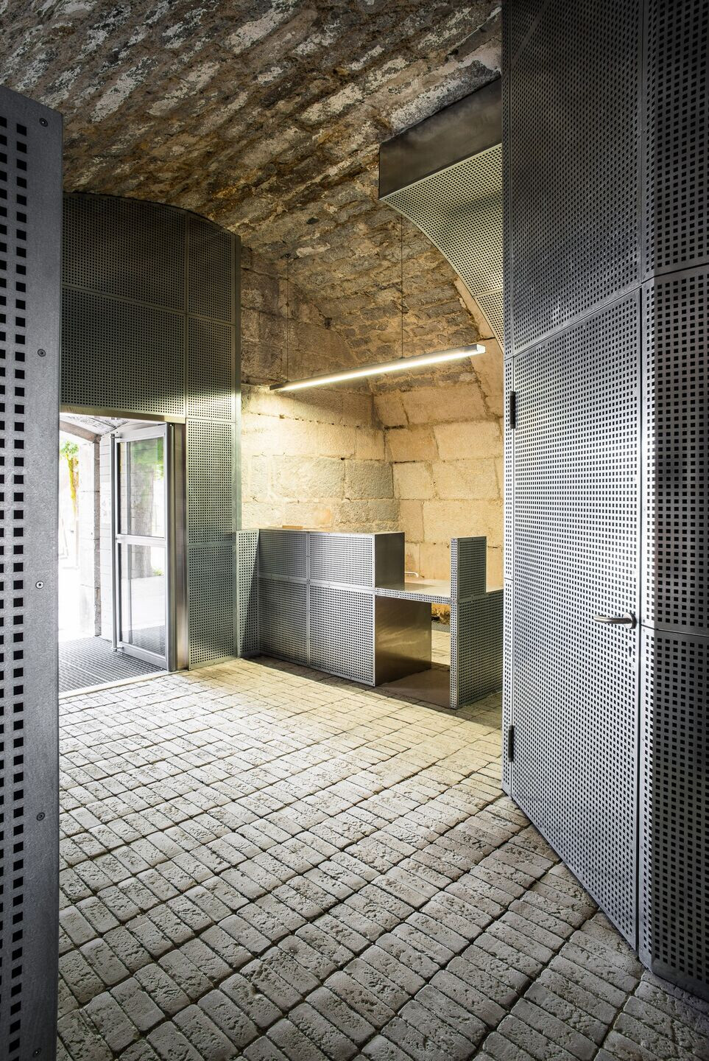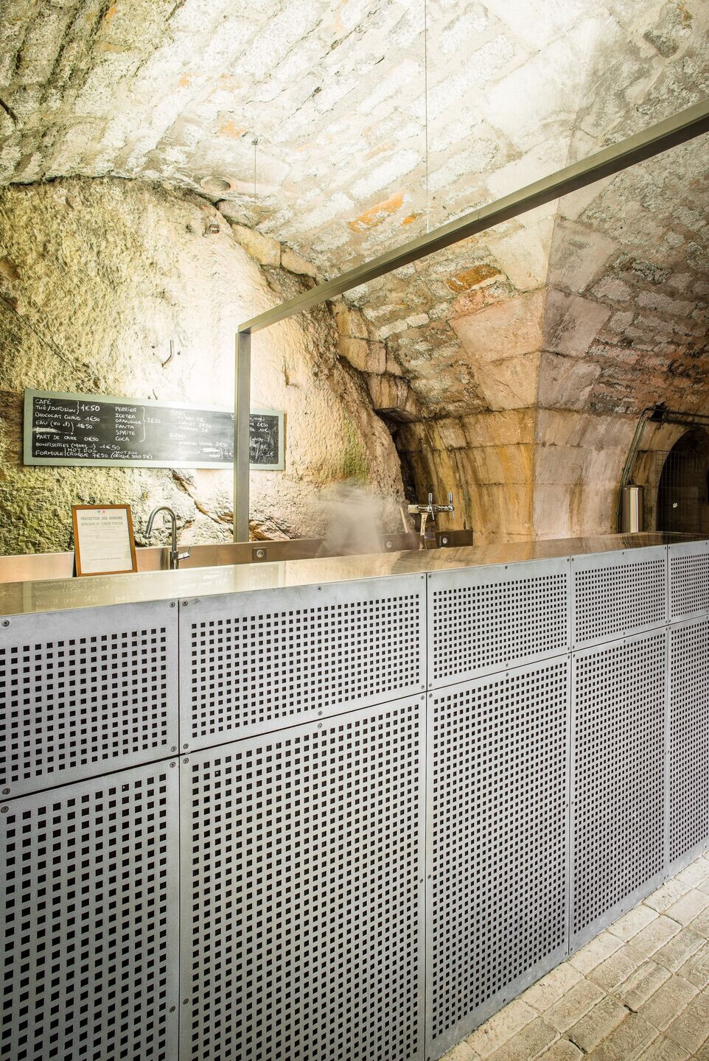Headline
It is a new story for Fort l'Écluse, rebuilt on itself, and a second life for the stones. A strong emotional bond links the inhabitants of the Pays de Gex to their fort. This living territory, destroyed, rebuilt and enlarged, has often changed its use.
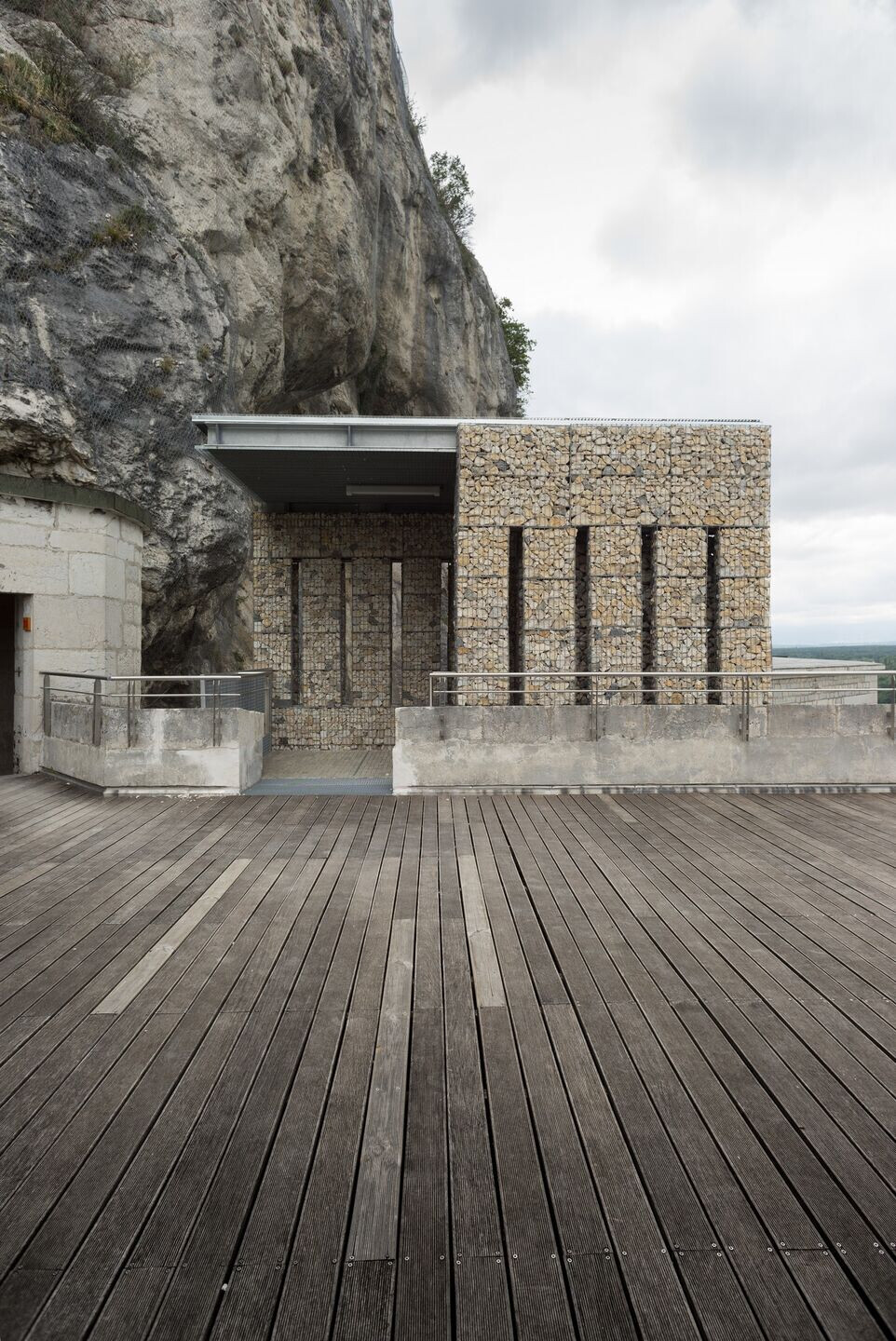
General description
Built in the seventeenth century the fort and its site are much alive. Their uses oscillated according to the periods of war and peace, between landscape asset and military gem and resulted in the successive historical layers of this imposing construction made with the Jura Mountains. Atelierpng questions the nature of works and their dating, seizes it in order to integrate as well as possible in the successive historical layers of this imposing construction, which is the rock of the Jura. Historically housed on a hillside, to better see the adversary's arrival, the fort today shows an exceptional landscape: the banks of the Rhone, the massifs of the Ain and those of Haute-Savoie. The revaluation ("revalorization") of the fort tells the military history of the place, its architecture and its materials, its singular position anchored in the massif.
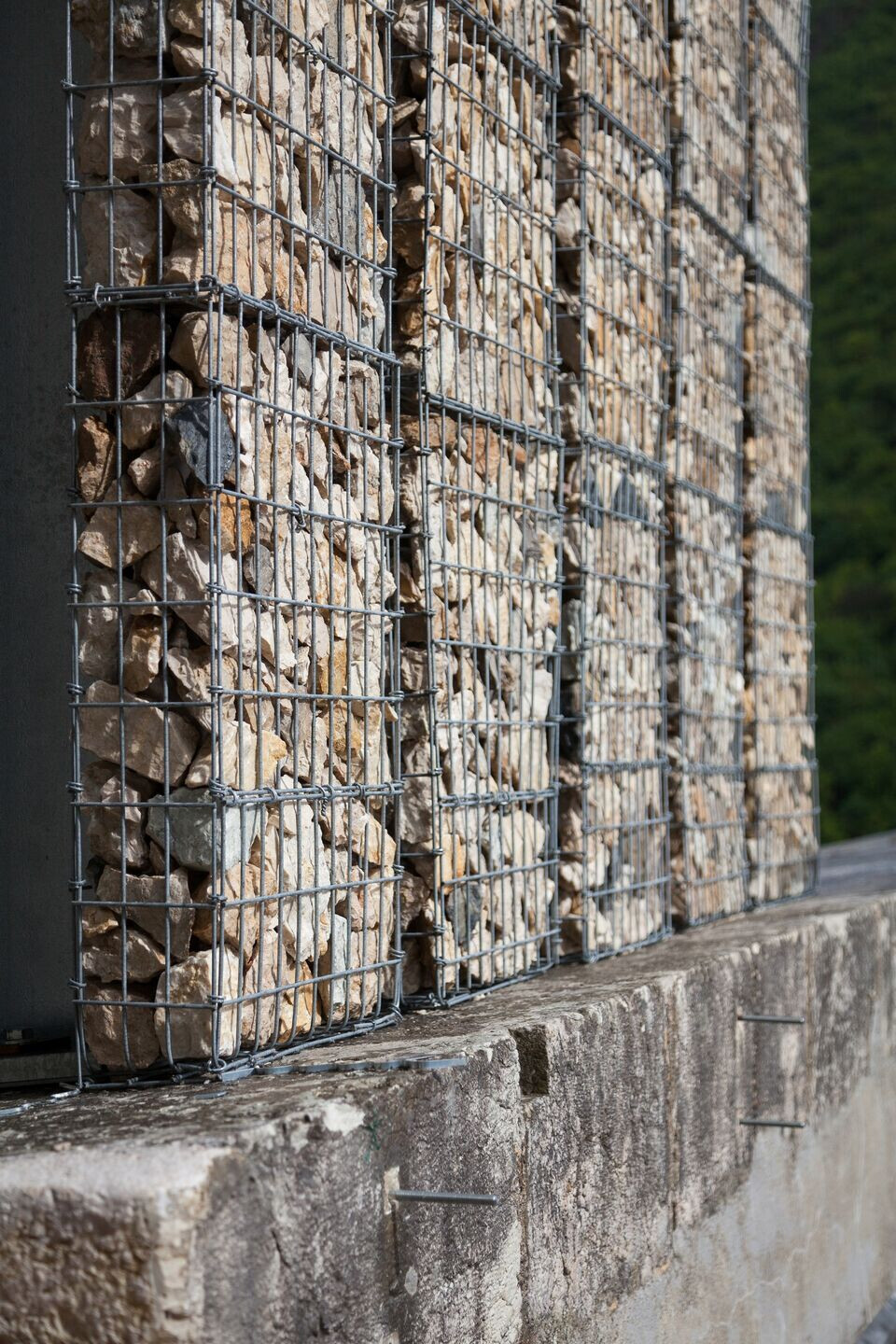
Concept
Historically housed on a hillside, to better see the opponent coming, the fort today shows an exceptional landscape. The revaluation of the fort tells the military history of the place, of its architecture and materials, of its singular position anchored in the massif. The first intervention is the requalification of the reception areas, on the ground floor of one of the casemates. Without disrupting the rigour of the skilfully cut stone that makes up the identity of the fort, the architects chose to install metal elements that are integrated into the vaults and resist the particularly difficult climatic conditions. The new vertical circulation of the fort can be seen from the entrance to the Porte de France for the trained eye, while it is clearly visible from the inner courtyard. The operation boasts an unvarnished geometry, in resonance with the rigour of the fort l'Écluse, cut to withstand the harshest of winters. The loopholes negotiated between the gabions frame views towards the landscape and military environment.
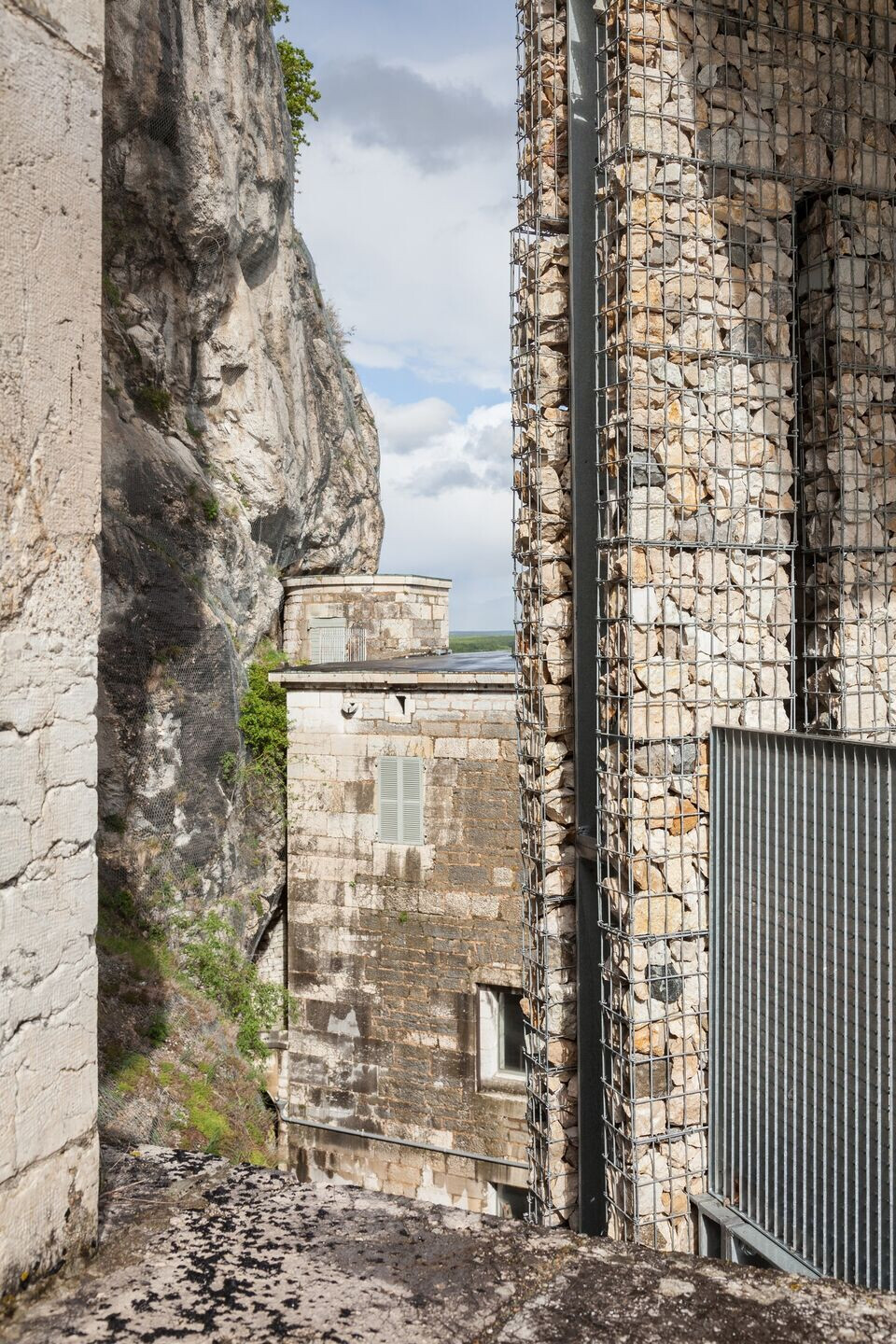
Construction
The most visible intervention, the vertical circulation is carried out in gabion chosen for its unfailing material link with Fort l'Écluse, patiently built on the rock of the Jura. The galvanisedsteel cages were filled exclusively with the products of the demolitions linked to the intervention, in a virtuous logic of recycling. The delicate conditions of the site, in the heart of a high perched fort, led to the use of prefabrication and the notion of a dry site. The cuts and removals necessary for the installation of the structure were carried out in a logic of parsimony and economy of means. The stones resulting from the cuttings were sorted and crushed in order to obtain the raw material for the project. Two thin walls of gabions were erected and filled in place with these demolition products. Snapshots of the construction site. The same principle of prefabrication and "dry" assembly was proposed for the floors: galvanised metal frames were filled with flooring.
