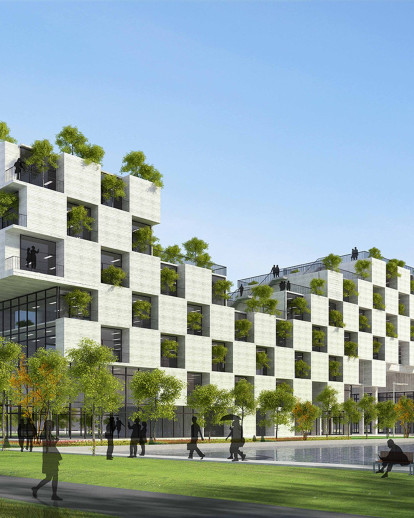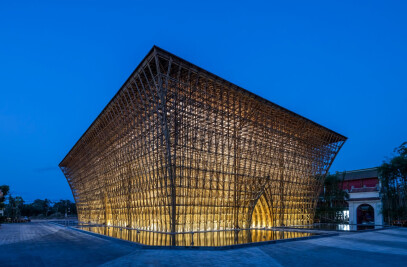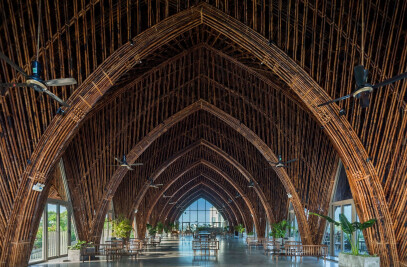Vietnam is experiencing rapid development as its economy moves from a primarily agricultural to an industrialized society. Cities are growing at such speed that the infrastructure is unable to keep pace and environmental stress is becoming very apparent through frequent energy shortages, reduced green space, increased pollution and extreme temperatures. FPT technical university building located just outside of Hanoi will be teaching the next generation of engineers and technicians who will play an important role in developing Vietnam’s sustainable future. It is our goal to create a green university building that counters these problems as well as instills sustainable practices to these future generations.
The FPT Technology building is part of the first stage of a larger master plan to convert the university to a globally competitive environmentally conscious university. The building acts as a gateway to the campus and the green façade clearly dictates the future direction of the campus. As the building is the first stage of the expanding university it has been designed to be adaptable in it program to accommodate the varying programmatic requirements of the future.
New construction in Vietnamis often influenced by building typologies of the west that are not suited for a tropical climate of South-East Asia. This has resulted in cities that are heavily reliant on air-conditioning to achieve thermal comfort. Their use further exacerbates cities heat waves and pollution, whilst straining Vietnam’s electricity infrastructure, creating frequent shortages. This passive building design takes advantage of the local climates abundant natural resources of sunlight, water, wind to create a comfortable environment.
FPT University building is situated in an area of Vietnam that experiences frequent energy shortages. Passive design is employed to reduce the buildings dependence on active systems so that during blackouts the building is able to function on minimal generated backup power. A shallow plan allows copious natural light into the building reducing the need for artificial lighting. The trees within each window opening operating as a green skin to reduce direct heat transfer through the windows. The building is orientated to the prevailing breezes and employs cross ventilation for cooling. The green skin of trees and adjacent lake help reduce the air temperature.
The façade has been designed as simple modules that express the simplicity of the sustainable design. These modules are produced on ground level in a factory line that increase safety for the workers and reduces waste and construction times. The structure is built out of affordable concrete construction, the prefabricated modules allow higher quality finish to be achieved.
The increased urbanization and densification of Vietnamese cities are having a large impact on urban vegetation and what was once the urban population’s strong connection with the environment. The trees in each room and outdoor gardens allow a constant connection with nature. This connection helps raise awareness of the environment through the constant reference and experience of the benefits of a sustainable passively designed building.

































