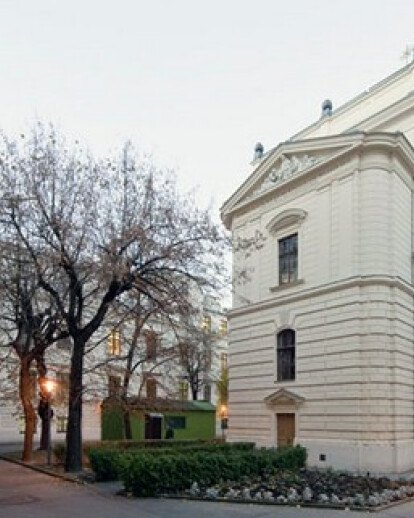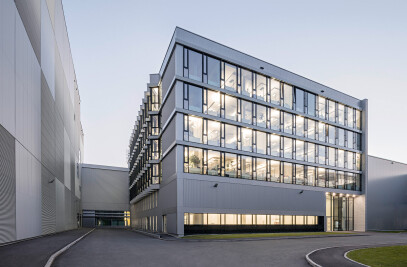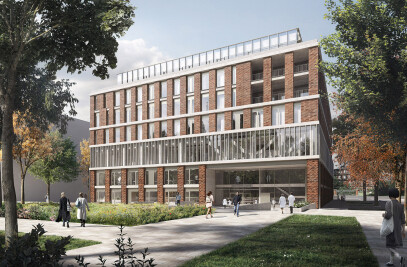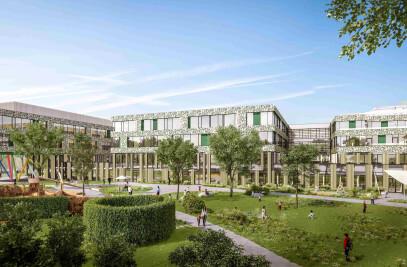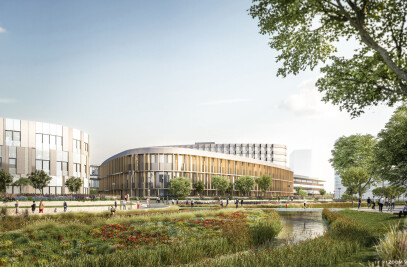An Urban Convent Reinvented
The Franciscan Hartmann Order in the Fifth District of Vienna found the right partner in Architects Collective for a special project: to undertake the complete renovation, remodeling and expansion of its facilities built in 1890, and in doing effectively meeting 21st century living standards. The entire infrastructure of the convent was rebuilt including electricity, water and ventilation in the first of three construction phases. Most of the fifty room were remodeled into modern single rooms with individual baths and toilets. After completion the nuns will be able to re-inhabit their simple and elegant home, tucked away in an island of tranquility yet right in the center of Vienna.
Changing requirements At the end the day, the remodeled and renovated building reflects its past and looks ahead taking into account the future needs of the convent. Apart from meeting the requirements of a modern building such as fire protection and accessibility, the convent was not just upgraded but developed further and re-interpreted. Through careful architectural details, materials, colors and subtle changes, the building was transformed into a timeless and harmonious home for the future life of the convent community.
Simplicity versus Baroque The architectural design of the new rooms is simple and restrained; the focus being on the high quality and durability of materials and fittings. The sanitary facilities of the rooms, which are all accessible, were built for the needs of older people, and some for the disabled and their special care requisites. The reduced and elegant space of the main corridor and the rooms become the scenic background for the contrasting Baroque decoration of the expressive convent chapel.
Back to the original idea The original idea in which the convent was fashioned, that of a typologically clear and simple monasterial complex common since the Middle Ages in Europe was updated. The outdated arrangement of group restrooms and baths located on each floor at the pivot point of the monastery main corridor were removed. In doing so, the 150 meter central corridor can be perceived in its entirety again. Through these changes in the corridor, it is possible to view the convent courtyard with its old linden trees from the entire building. The entire building now features the latest state of the art in fire safety and building technology. The first phase also included the installation of acoustic-thermal fire glass portals in the main staircase, which provide increased security for the inhabitants and a visually open space.
Opening up the convent to the outside Special attention will be paid to the main entrance of the convent complex in the second phase of construction in the year 2013. pening up the main entry, placing a glass curtain as well as the transparent reception area will have a special symbolic significance here: it it signifies opening the convent and the congregation to the outside world. In addition the reconfiguration of the main staircase and the installation of a panoramic elevator with a view of the convent courtyard create internal openness and continuously accessibility for people with special needs. Additionally 10 more rooms for the nuns and common living rooms were created. The third and last phase of the building construction will be dedicated to remodeling the rooftop in 2014 with an additional 15 rooms for the nuns, a prayer room and a multi-purpose hall and roof terrace.
Franciscan Sisters of Christian Love The Franciscan Sisters of Christian Love also known as Hartmann Nuns were founded in 1857 as a congregation of the Catholic Church. Their focus is in the care of the sick and elderly. Worldwide, approximately 100 nuns in Austria, Argentina, and Paraguay belong to the order. The mother home of the congregation, built in 1890 is on Hartmanngasse in the center of Vienna and consists of accommodation for the nuns, the convent chapel and a hospital. Over the years, additions and remodels were carried out continuously and by 1932, 100 patients could be accommodated. . During the Second World War, the building served as a hospital for wounded soldiers and bomb victims among the civilian population. From 1977 to 1993 two new buildings adjacent to the main building were built, doubling the number of beds and at the same time the main entrance shifted from the Hartmanngasse to Nikolsdorferstrasse in the 5th district of Vienna. Through these extensions and conversions the hospital complex became a modern public hospital with special clinics including a therapy and diagnostic center.
