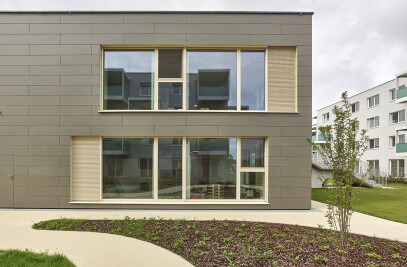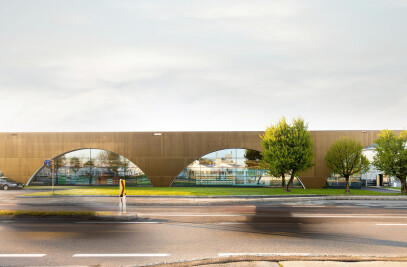The “Franckkontor” office and business district along Franckstrasse in Linz is intended to become a new landmark in the Upper Austrian capital and at the same time provide impetus for the further development of the Franckviertel.
The overriding guiding principle of the design is an open, urban city structure that offers added value for the Franckviertel and its residents. The previously unknown location is to be transformed into a networked district center with a concise ensemble of public spaces.
Polygonal, very sculptural individual structures form a new urban space at the planned subway station.
The large forms and their composition represent an independent answer to the location and guarantee an attractive overall picture - even in the individual construction stages. In this area, Franckstrasse, as the future development axis, will be expanded and upgraded to a boulevard with rows of trees and wide promenades for strolling.

Architectural design concept
The two buildings are part of an overall ensemble, but are characterized by their specific, representative and recognizable form. The heart of the new quarter is marked by a ring-shaped pentagonal solitaire.
The placement of the buildings opens up a variety of spatial sequences - urban open spaces for meeting, relaxing and communicating for the campus, but also for the whole city.
The mall is spread over 3 levels around a light-filled central atrium. Entrances and routing are optimally coordinated with the flow of traffic. The underground tram station is connected to the business zones. Furthermore, a level, direct access from the underground car park is possible for customers. The office areas on the upper floors have their own entrances that are accessible from the outside. Separate access cores lead from small entrance foyers to the office levels. This office landscape is intended to create spaces that offer a modern yet spatially appealing concept for working, with full flexibility in terms of user-friendly zoning, beyond the system of the strict central area. This inner landscape offers spaces that constrict, open up, allow areas of closed cells and contain zones of communication and meeting.


































