300m² Restaurant located in São Paulo, Brazil.
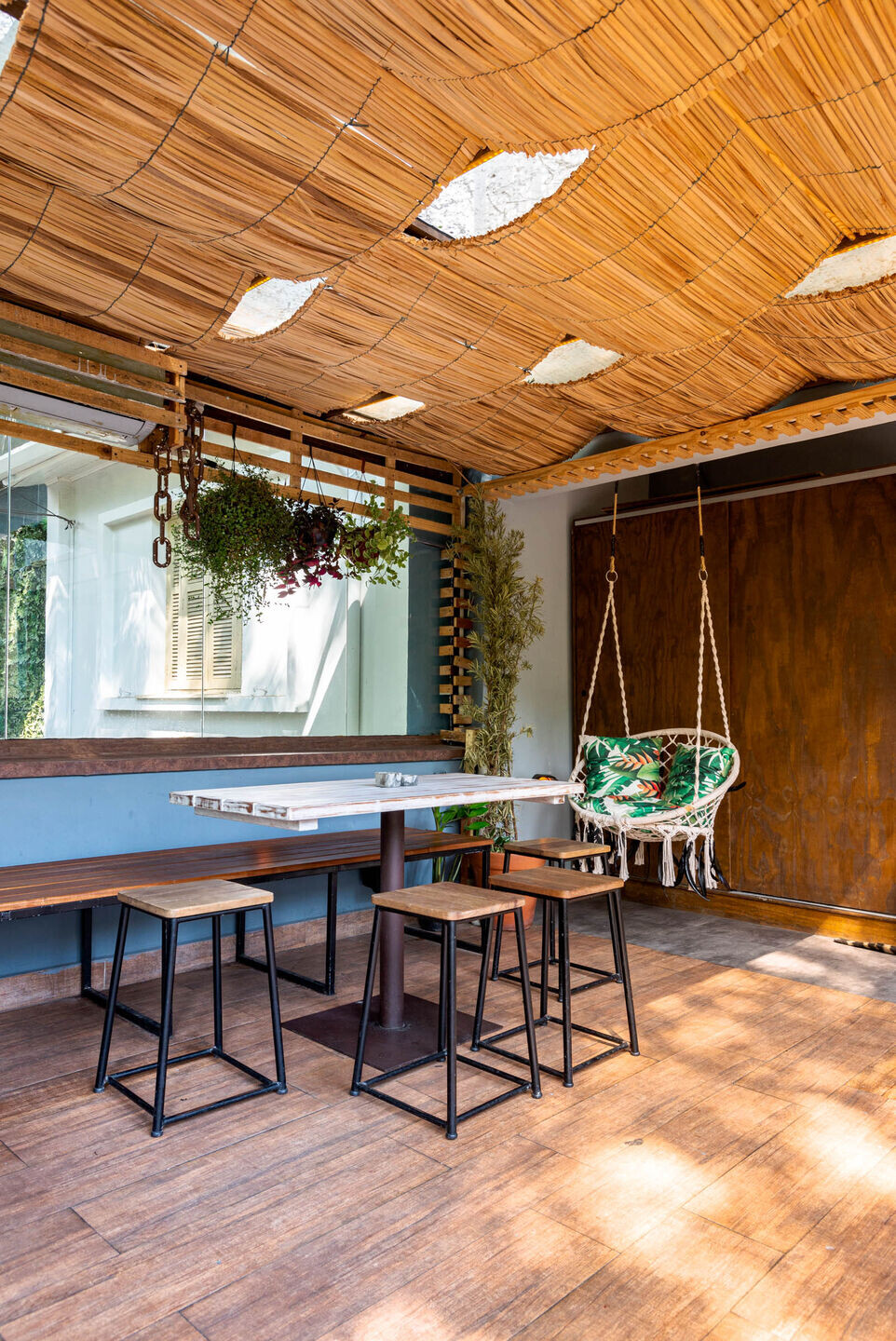
Before the on-site restaurant, there was a snack bar. The architect Thais Ruiz was hired to renovate and create the Gaivota Bar, a restaurant that operates on site.
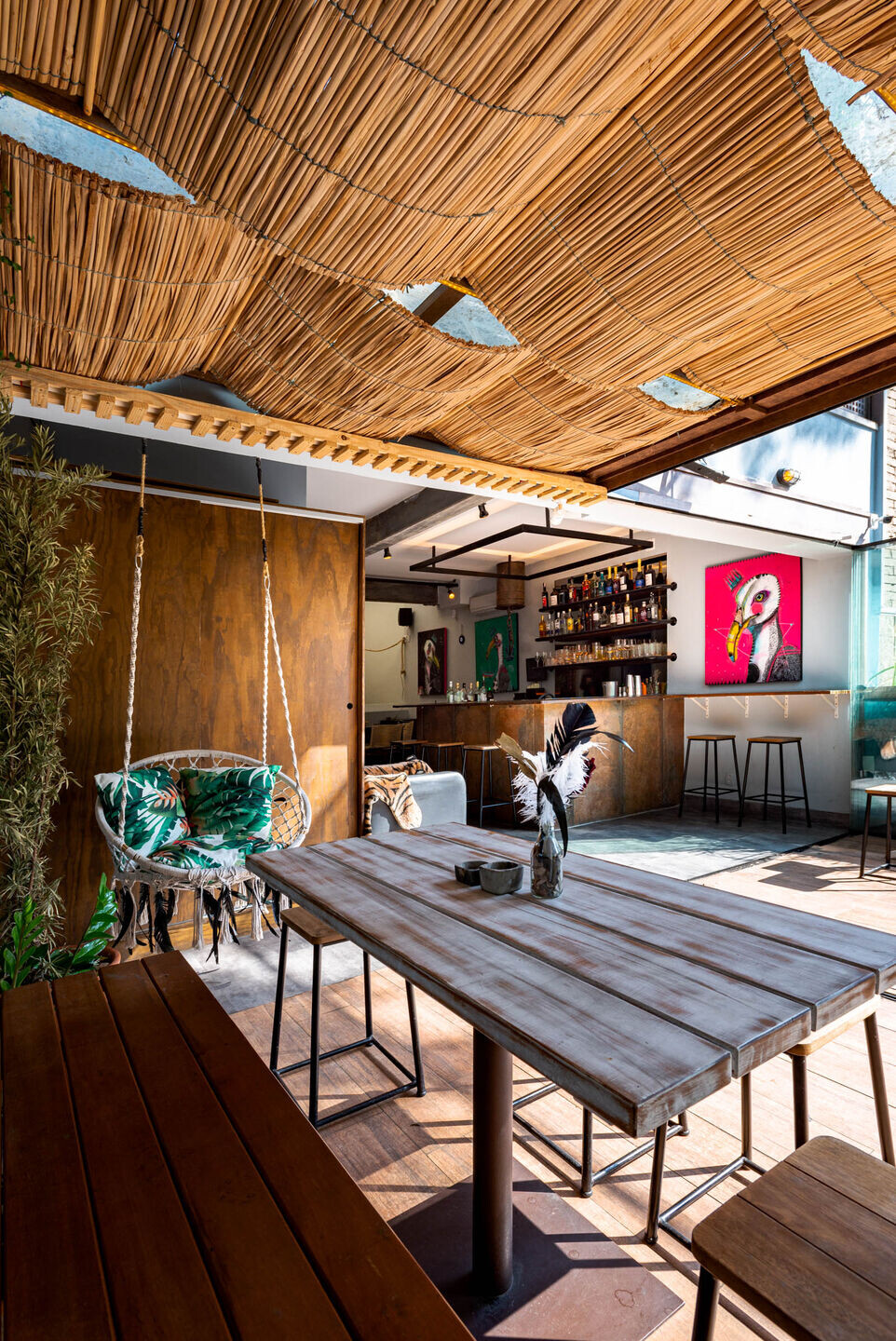
The client's brief was for a project inspired by the beach, the American coast and old ports. In it there are two environments, one with the air of a restaurant with signature contemporary cuisine and the other with the look of a nightclub bar for late afternoons and lively early mornings.
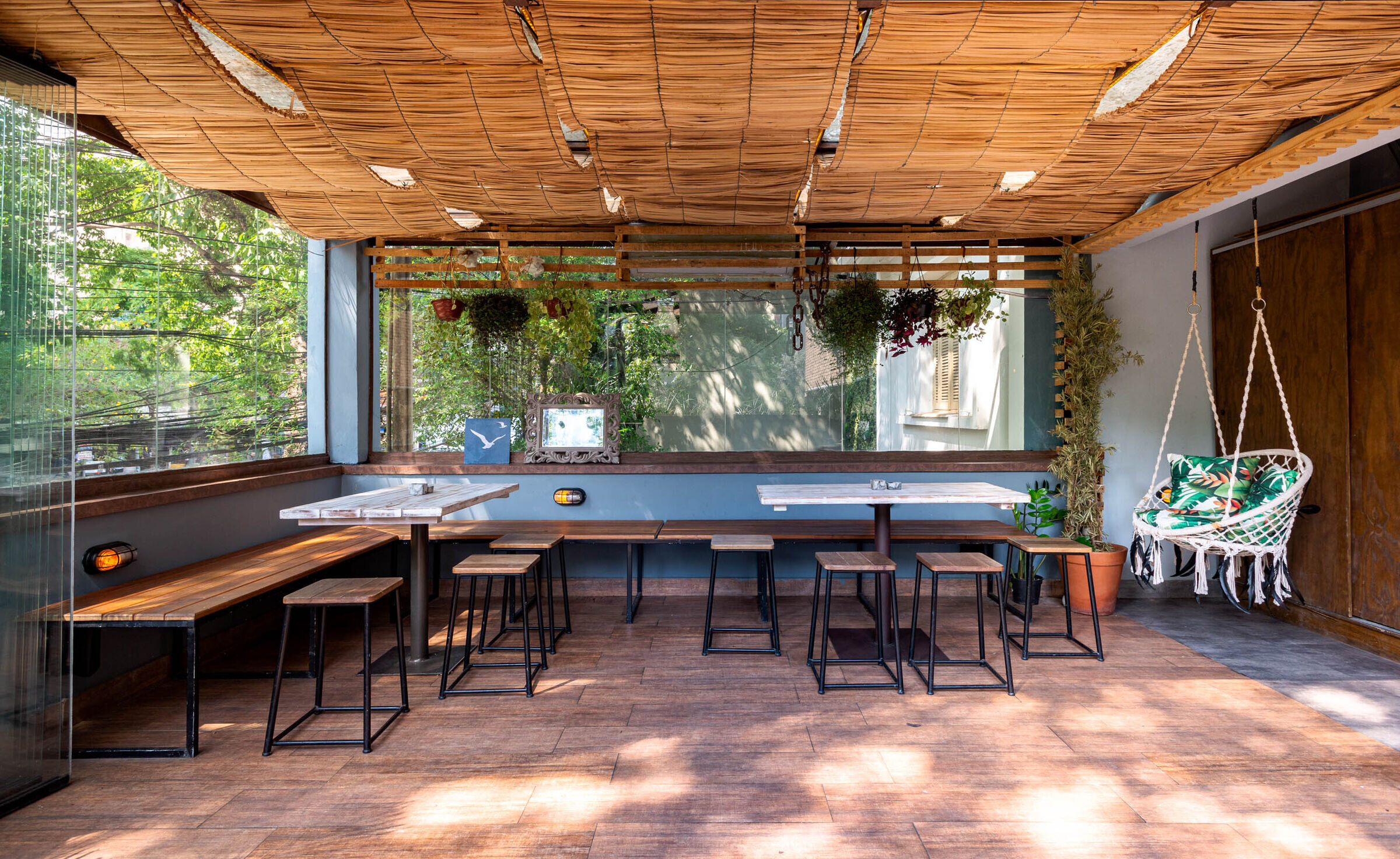
The main change to make the project viable was the construction of a slab.
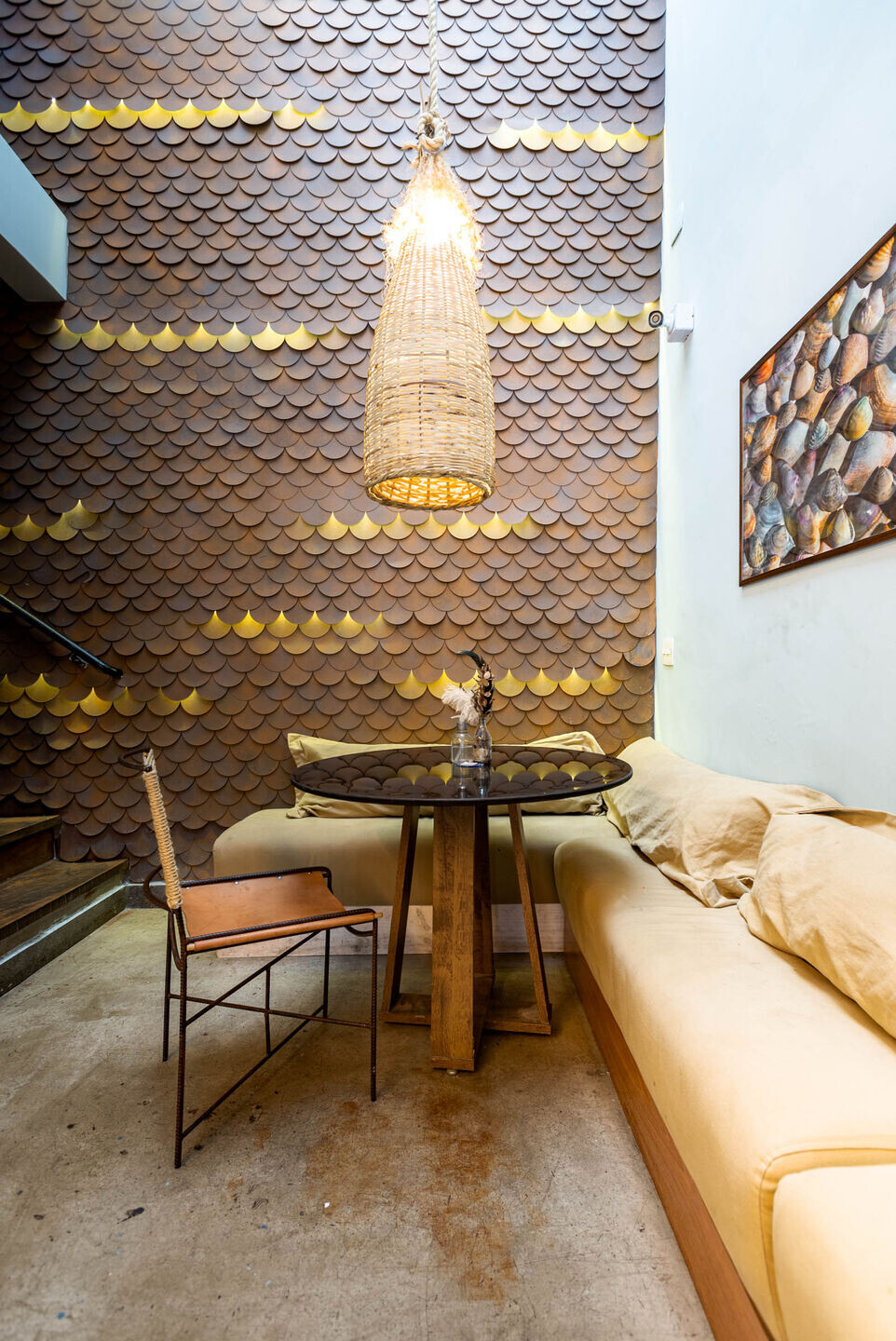
The reduced financial resource was one of the architect's challenges, but that doesn't mean the project lost its mastery.
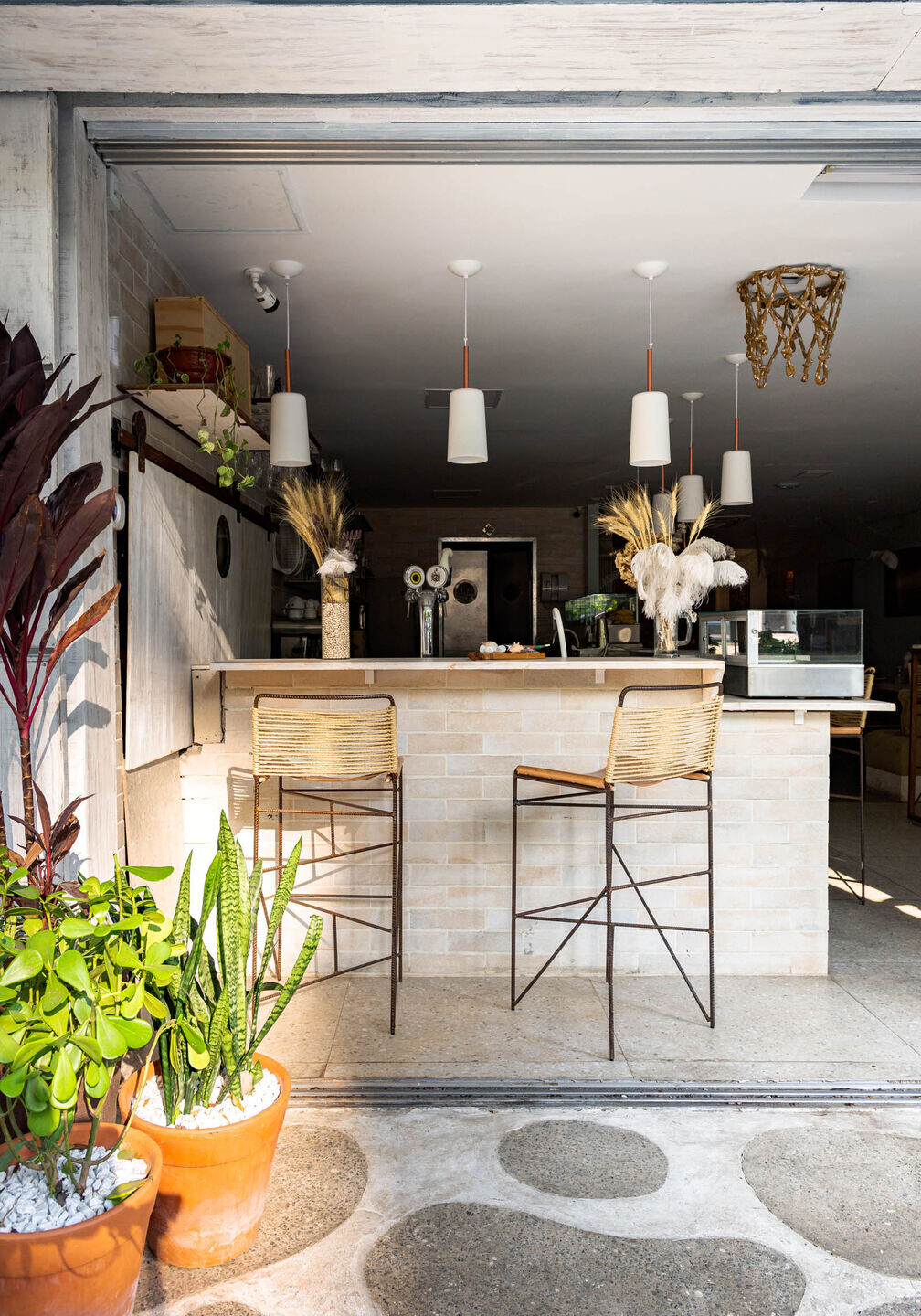
For the decor, the professional took bold solutions, such as the straw mat at the top. Another highlight are the chairs and stools developed especially for the project. In fact, the professional designed all the metalwork pieces, such as the upper bar lamp and the cellar shelf.
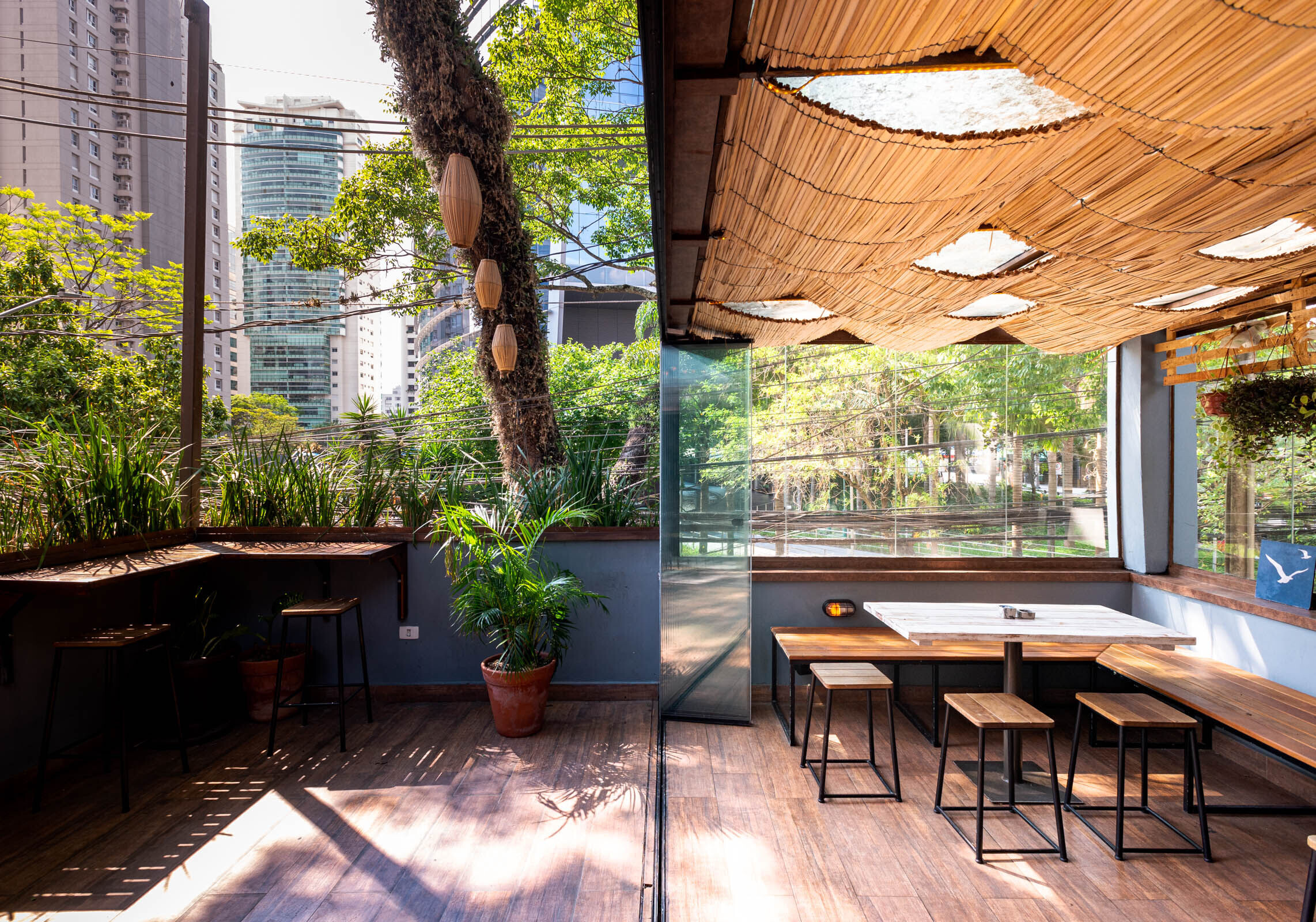
Among the materials used are rope, natural leather and corten and the color blue, the rope refers to the sand and the blue to the sea and the sky, the corten recalls the oxidation effect of the sea air.
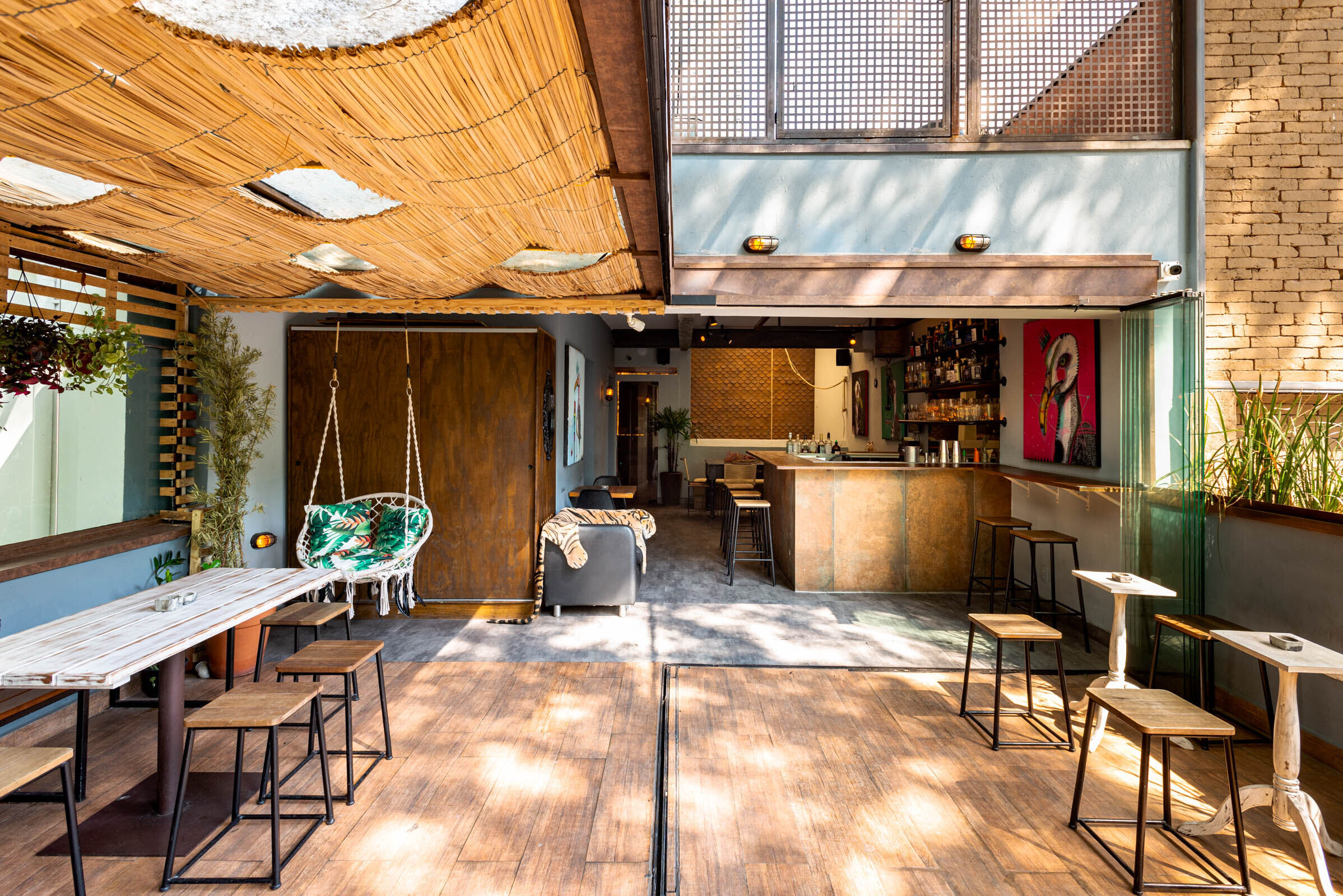
The double right foot pendant is also worth mentioning. It was made with a piece called “Covo de palha”, an indigenous trap for fishing. From the beginning of the project, the professional knew that only an unusual piece would be able to compose with the mermaid wall, the illuminated scale wall.
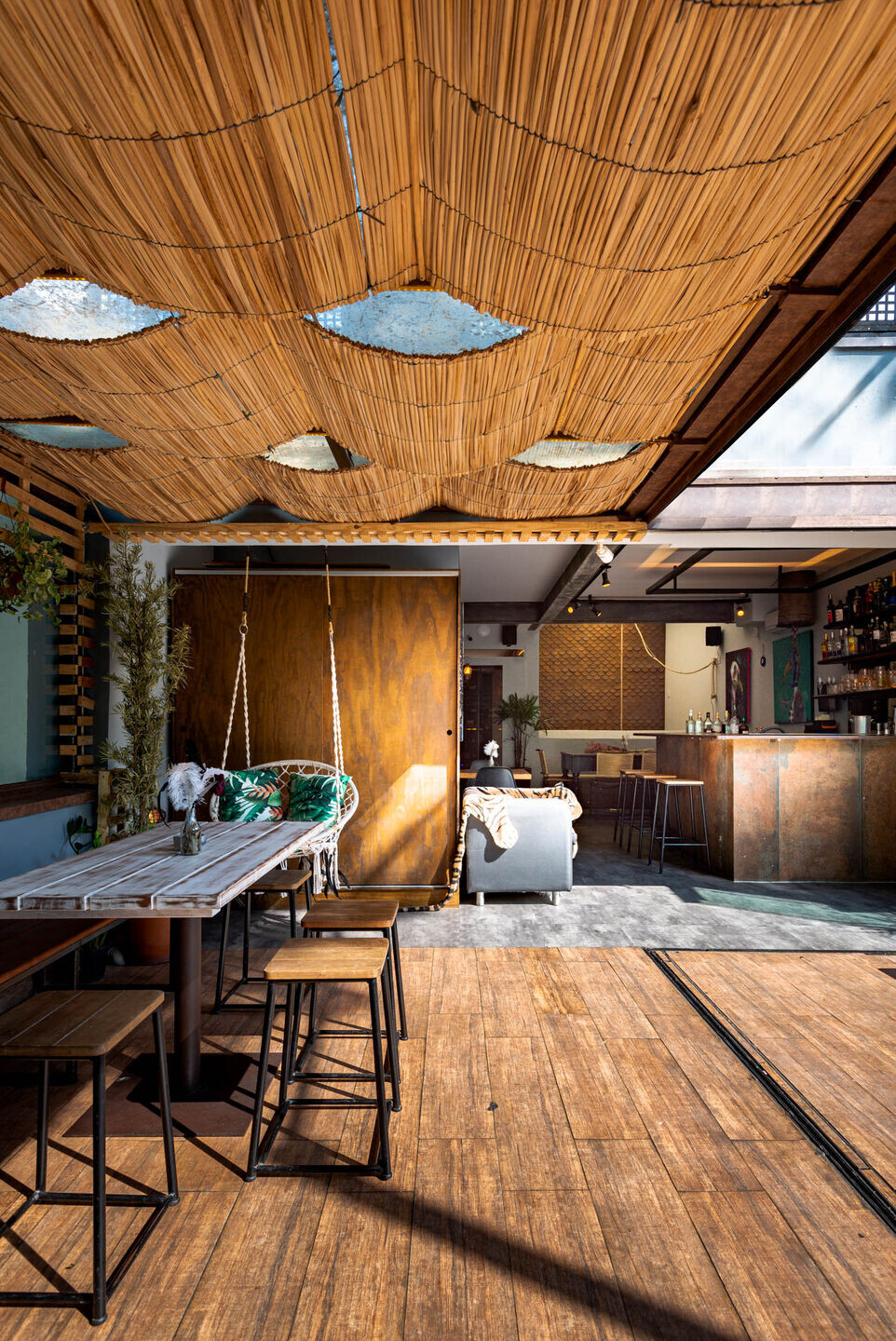
Team:
Architects: Thais Ruiz Arquitetura
Photographer: Bicubico
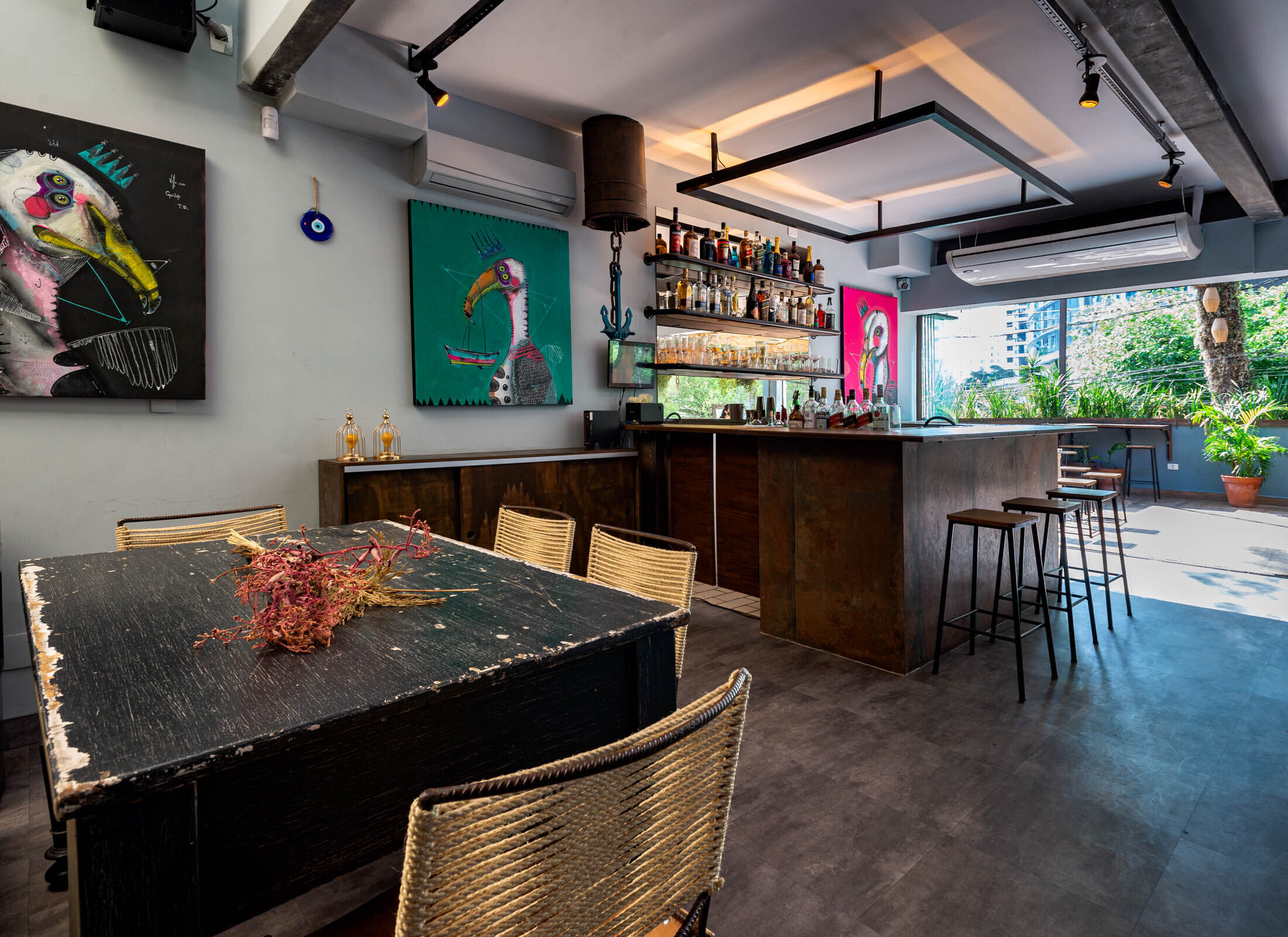
Materials used:
Nonato Criações – Locksmiths and joinery
Colormix – Tile
Arqflex – Lighting
Tapeçaria Bene – Upholstery
Lotito Engenharia – Engineering
Cest Pret Consultoria – Food service consultancy






























