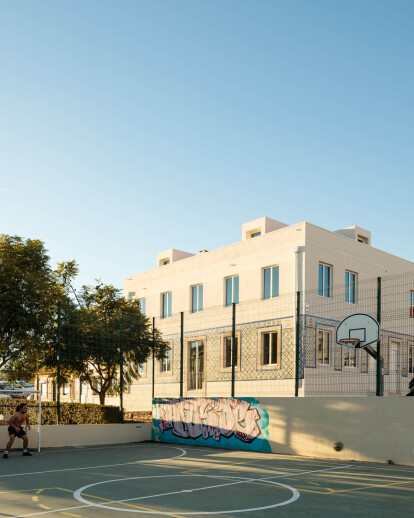The existing plot as half of a block facing two streets and a square, included three buildings with different uses, volumetries and facade tiles.
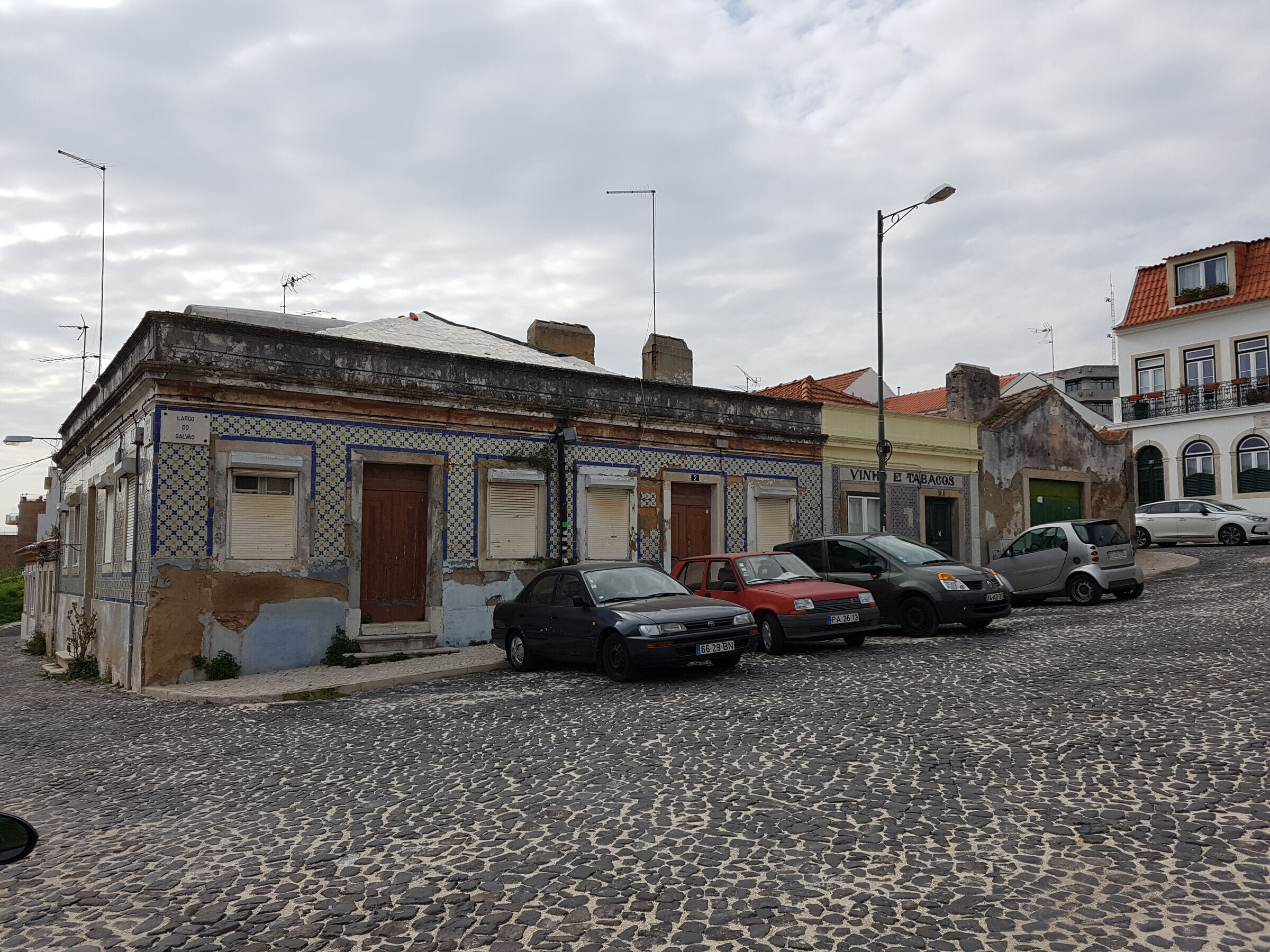
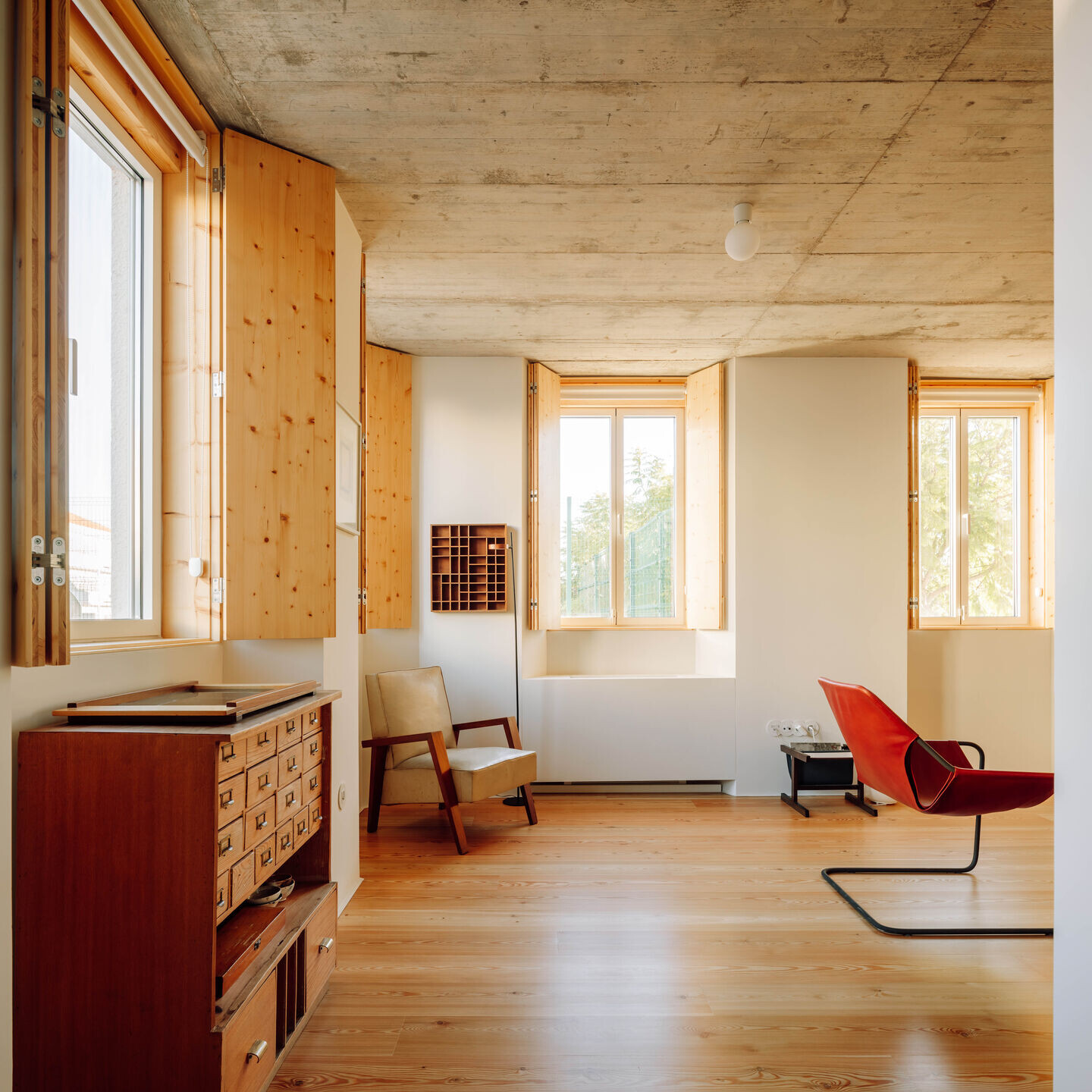
The initial purpose of the project was the requalification of the two existing 1 story houses and the total demolition of the warehouse building in the North corner of the complex, fully degraded. The intended program is for 4 autonomous houses.
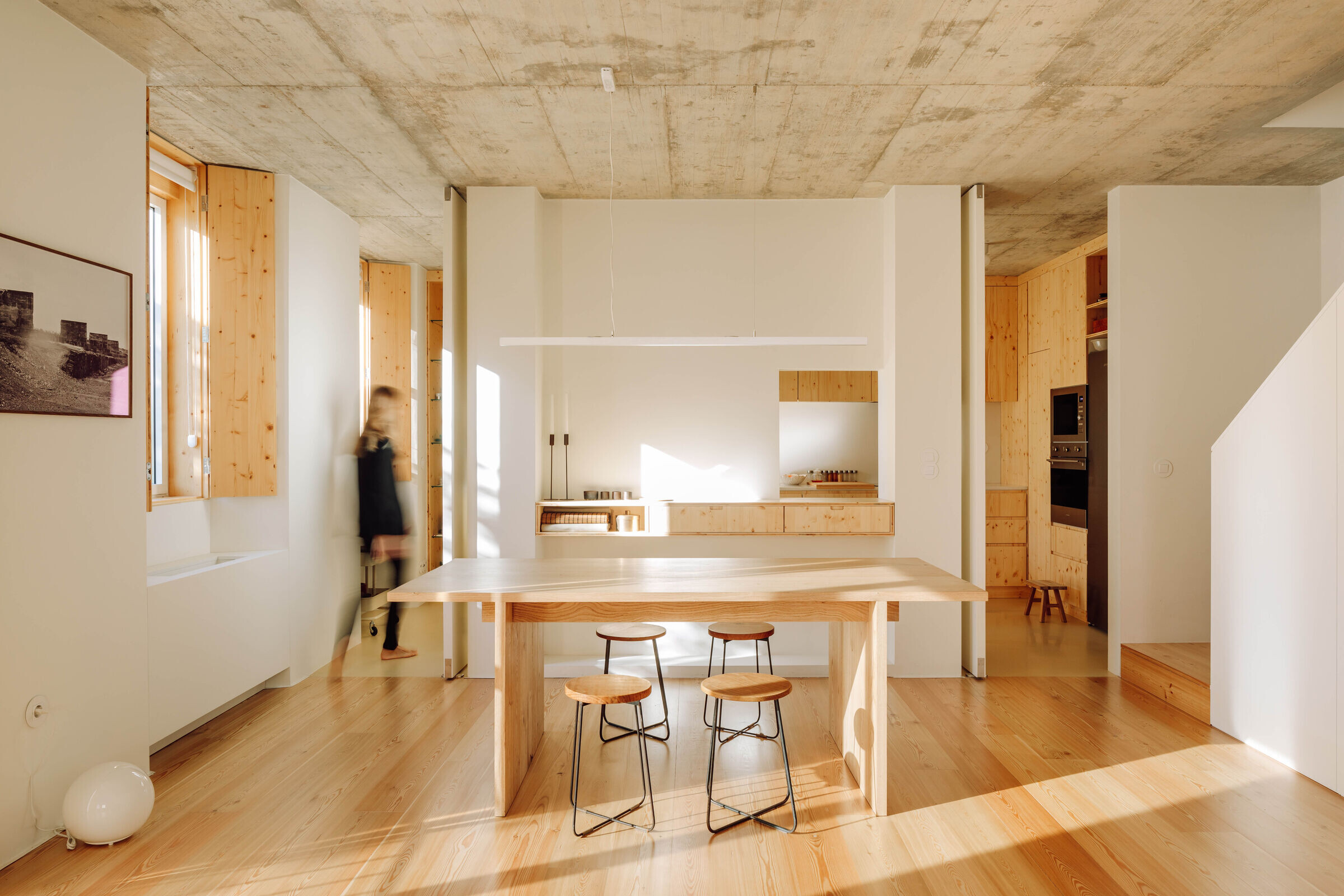
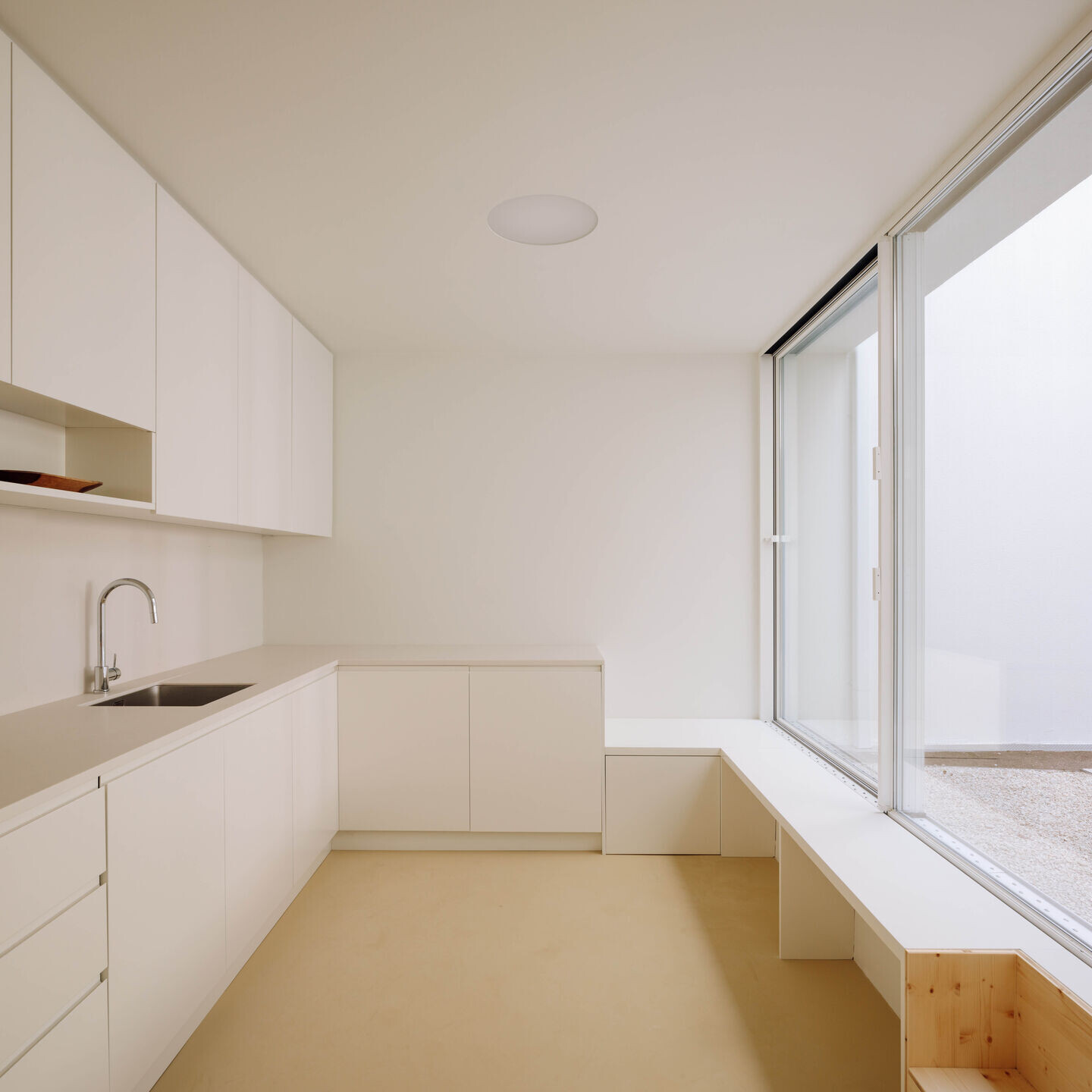
The project consists in the vertical extension of the South corner house (by increasing an upper floor and attic) and the vertical and horizontal expansion of the “vinhos e tabacos” building, not only by increasing an upper floor and attic, but also by increasing its footprint area with a new construction in the North warehouse.
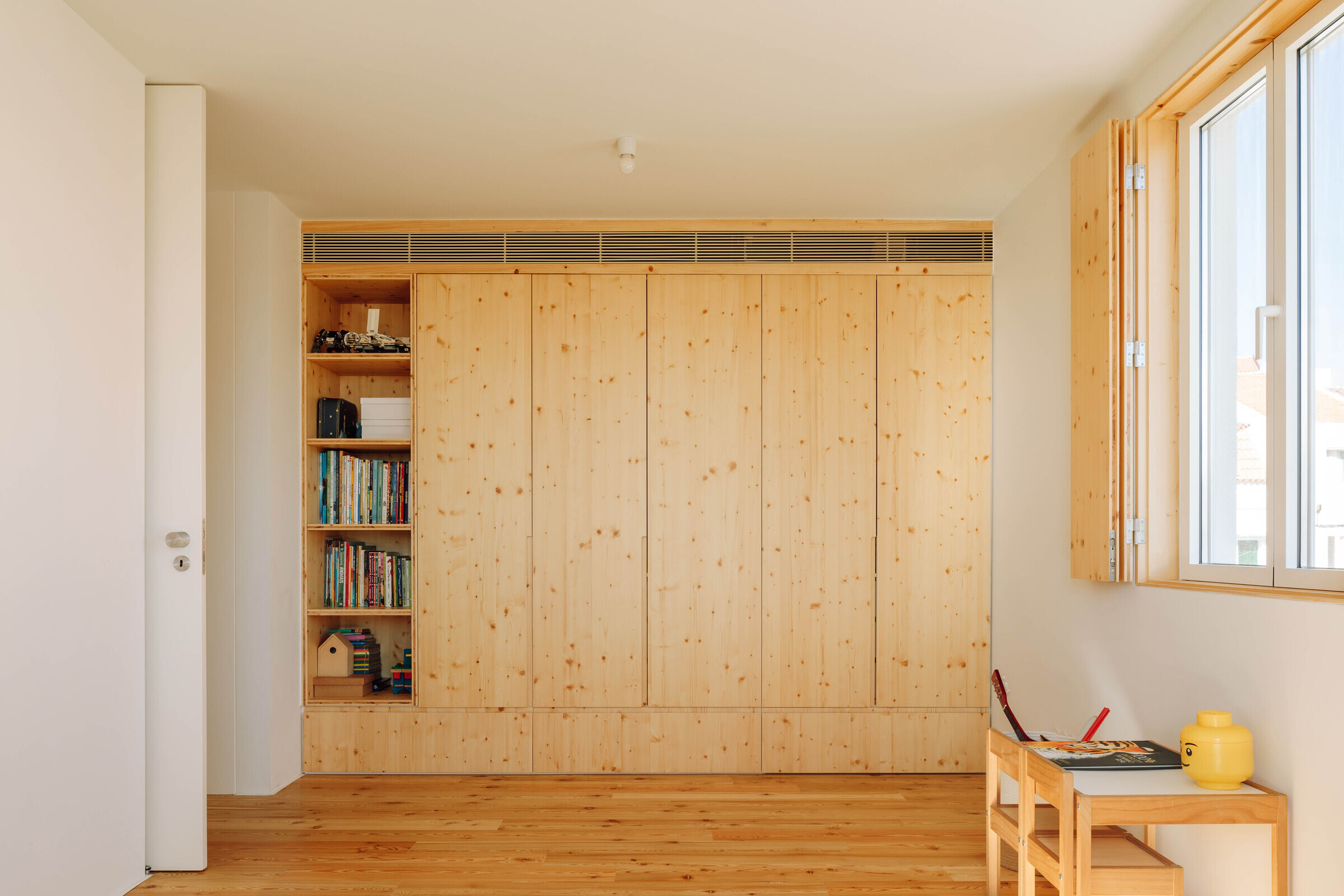
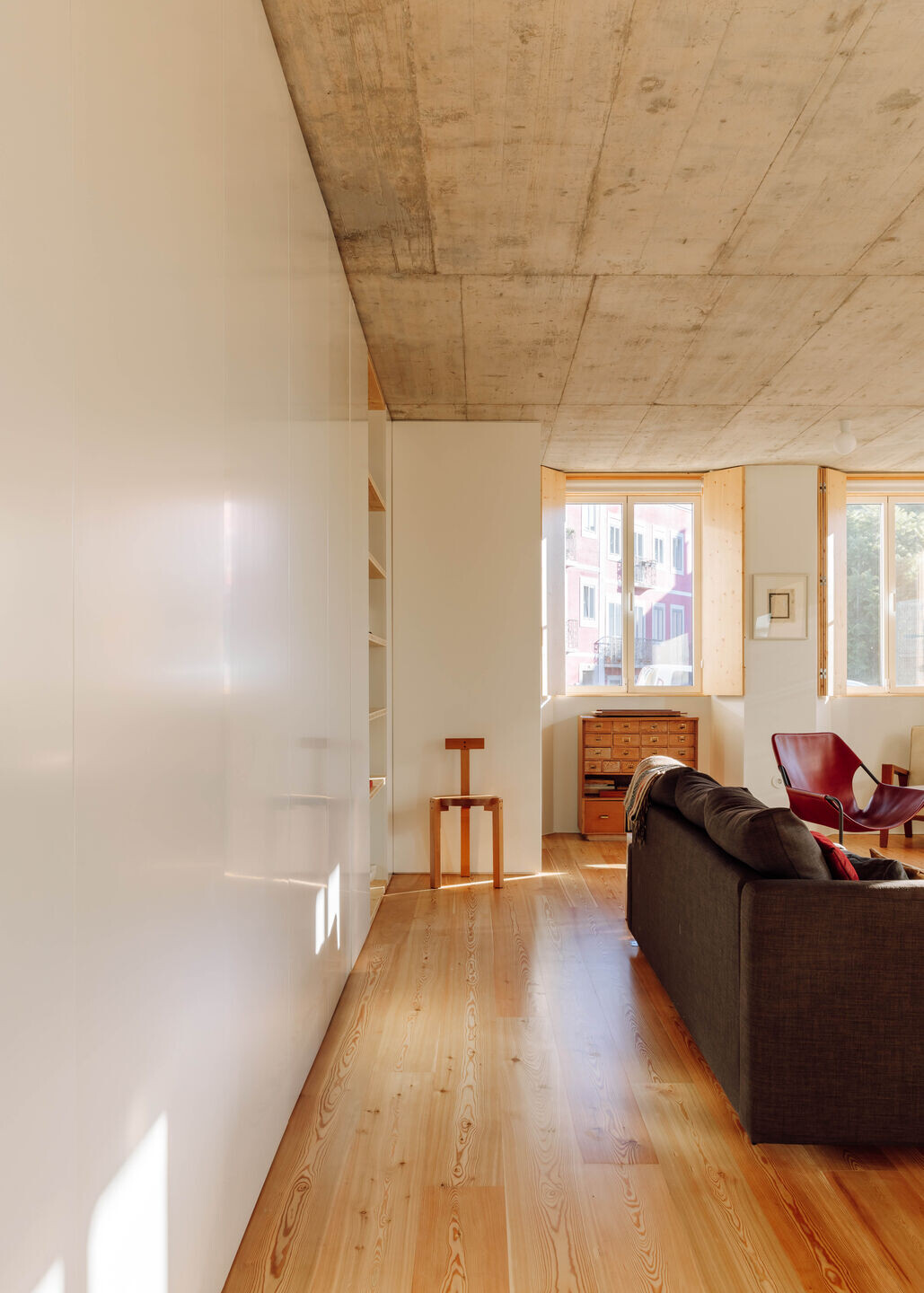
The new construction was treated as part of the existing “wines and tobaccos” building.
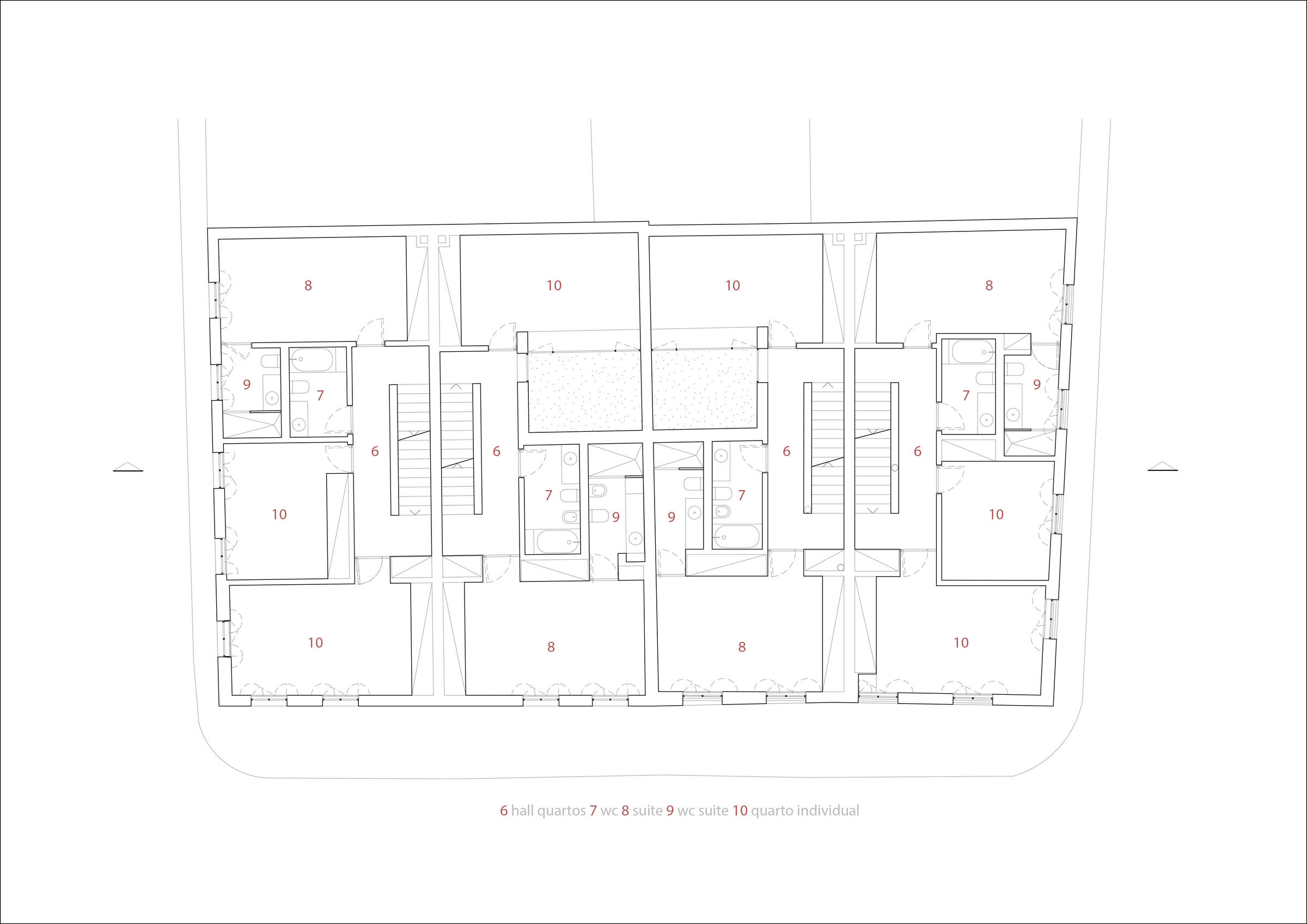
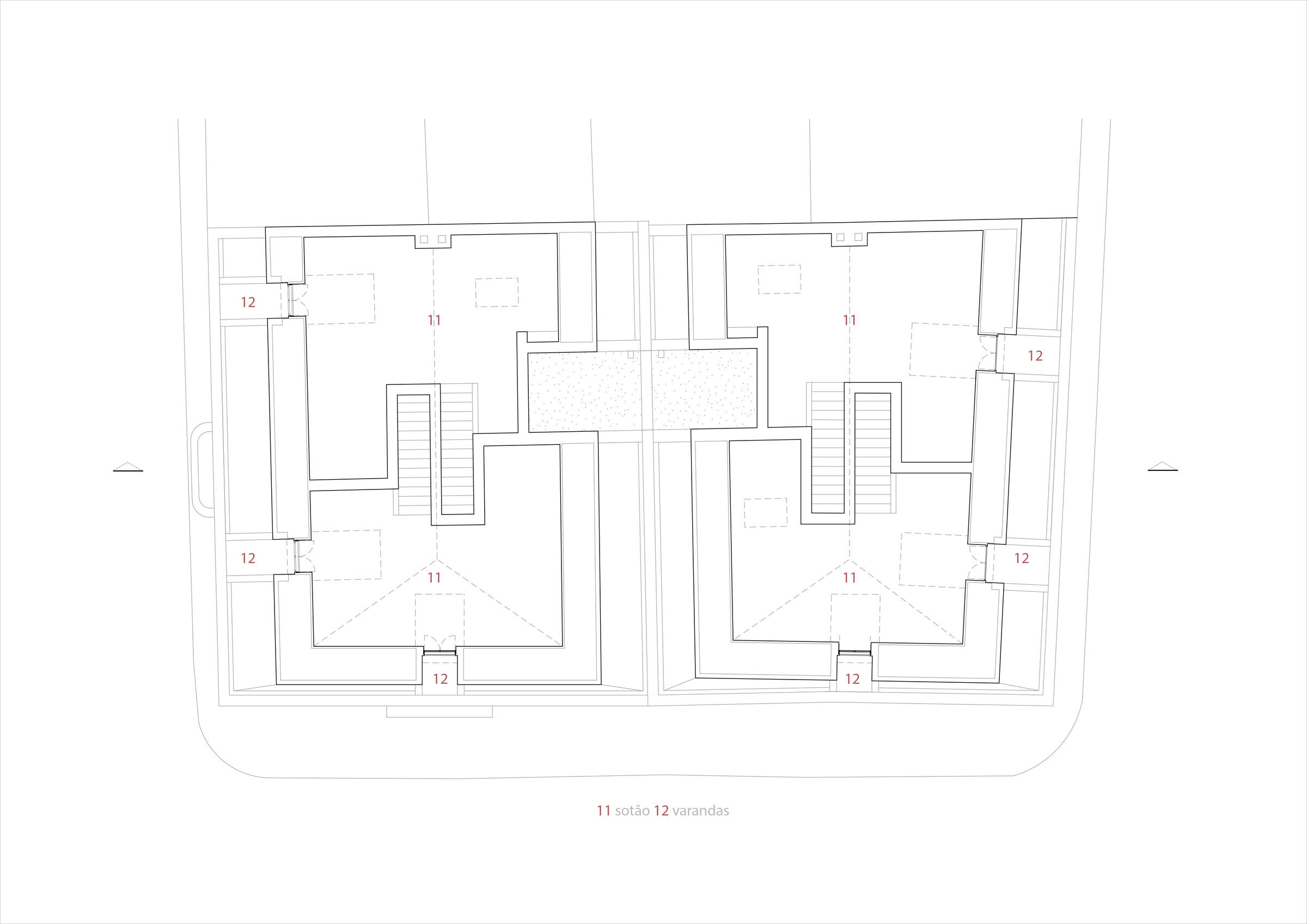
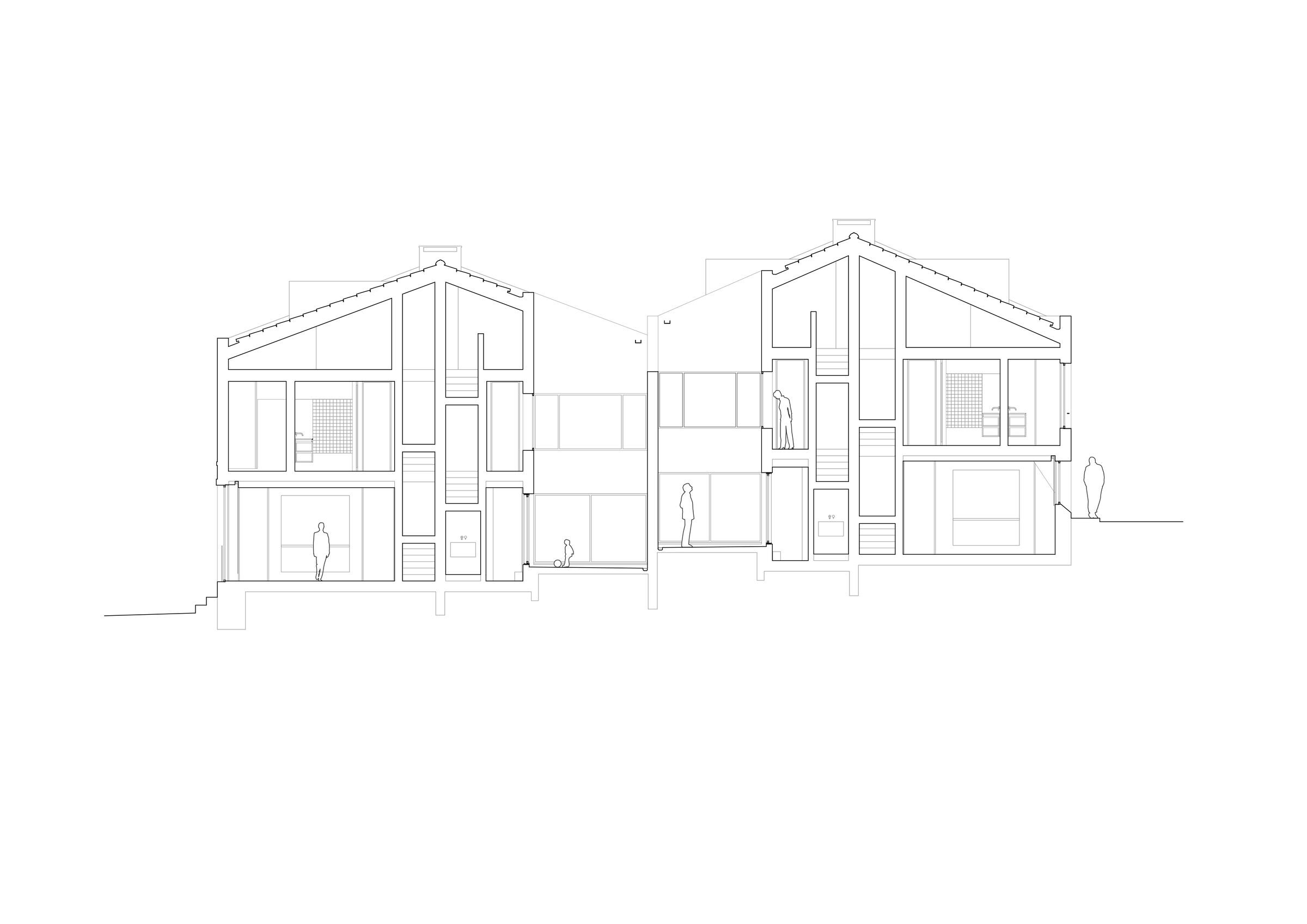
Team:
Guilherme Bivar, Marta Pavão, Sara Brandão, Frederico Reis e Marta Farinha
Material Used:
1. Facade cladding: Tiles , Azulima
2. Flooring: Pinho wood, epoxi
3. Windows: Navarra windows frame
4. Interior lighting: Ovaldo Matos, Zangra
