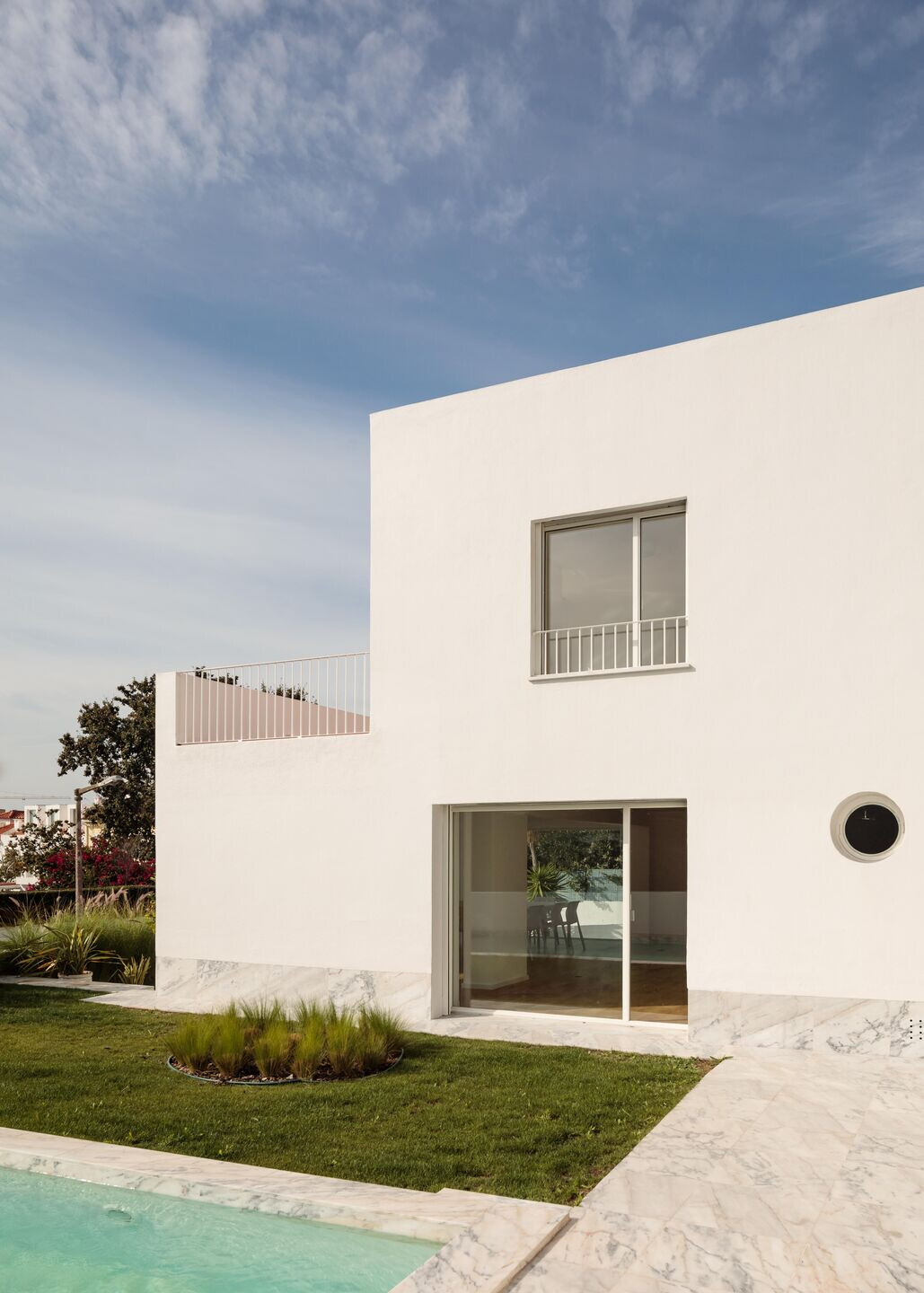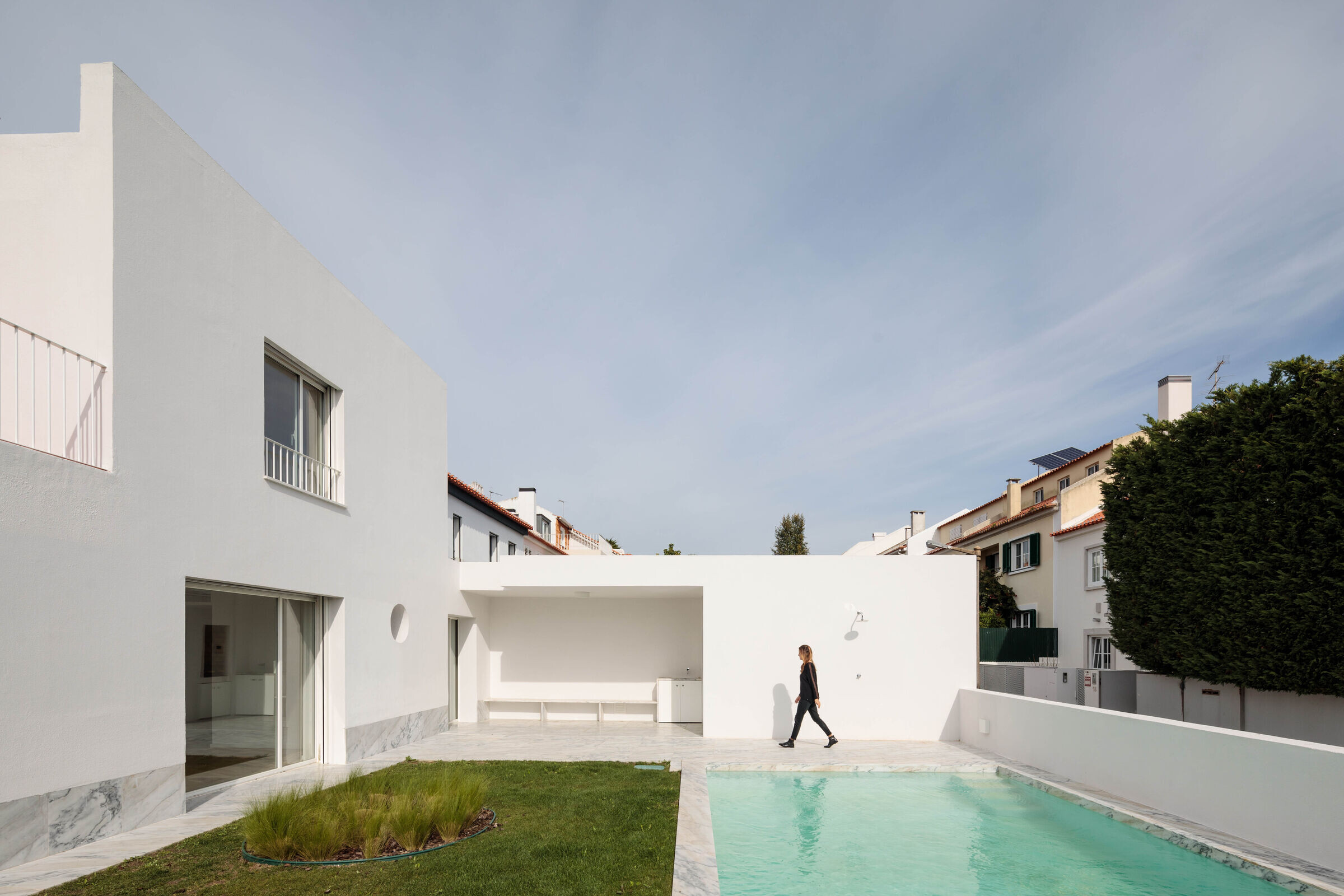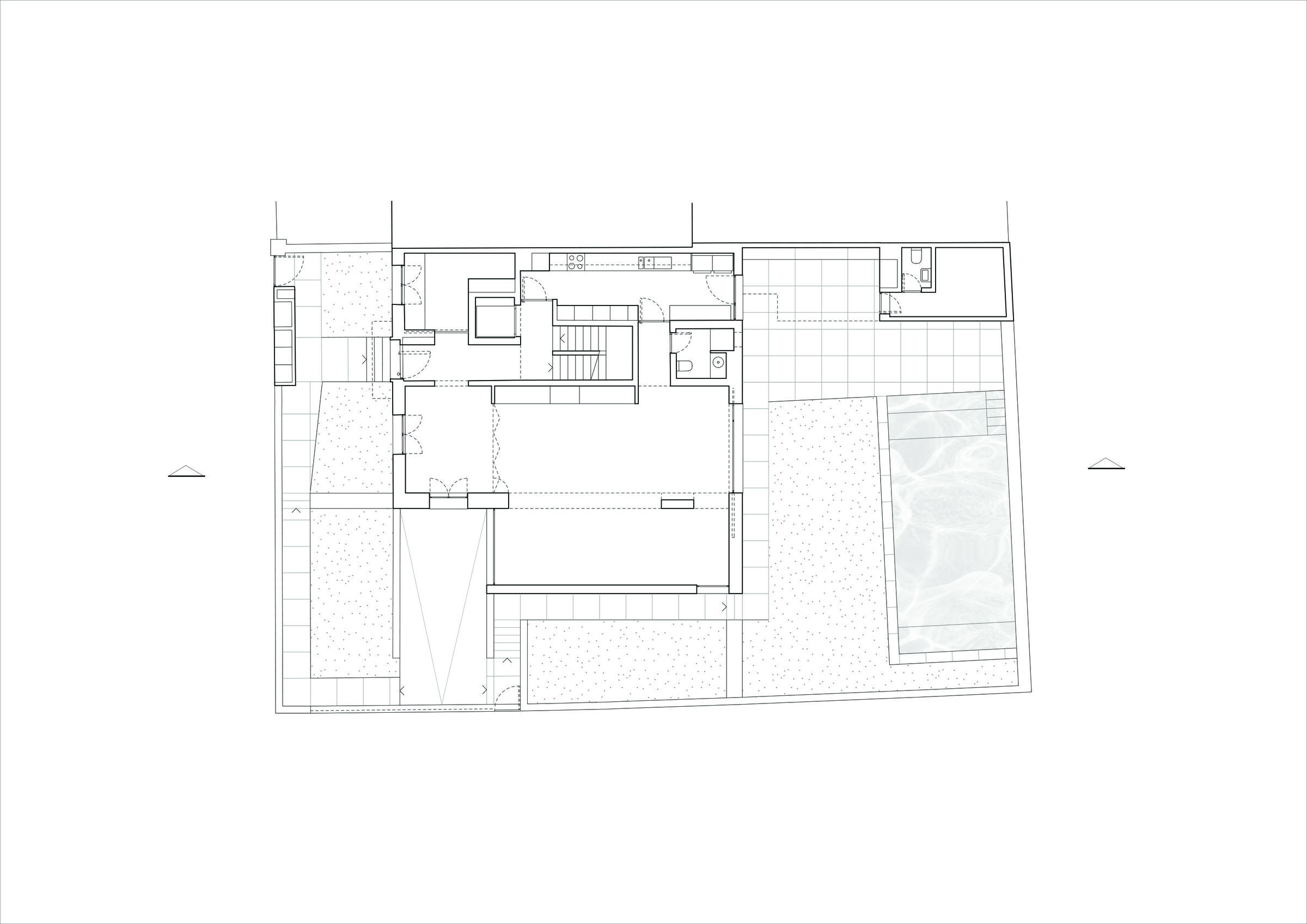The existing plot included a three front garden and an aesthetically disjointed house in a neighborhood characterized by originally simple and austere houses. The project's main premises were to recover the image of the existing house and to propose a new volume of expansion with a different formal and spatial language.
The house access was redefined, the interior layouts were completely reorganized and the roof morphology was optimized for a new attic.


The front façade was fully maintained, while the side and back facades were altered by the integration of the new volume that came to propose new windows for outside. In the backyard garden, a swimming pool and a covered dining area were designed. The house is solar oriented West-South-East and is intended for a couple.




















































