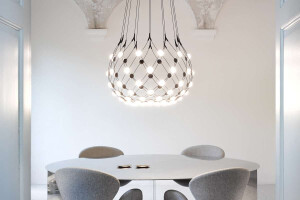In the center of Seregno (MB), within the spaces of a former cotton mill, AOUMM has developed the structural and interior design of a residential open space, where in the volumes and materials resonates the echo of the former production function of the rooms as well as the mountain sceneries, a great passion of the owner.
In the heart of the flat and extensively urbanized Brianza region, where the sky is a rare sight amidst roofs, antennas, and billboards, AOUMM has crafted a refuge for a banker with a deep passion for high altitudes. Nestled in the heart of Seregno, a city deeply rooted in manufacturing, the worked to repurpose the volumes of a small cotton mill from the early 20th century, converted into a bright apartment that pays homage to the vast Alpine panorama merely a stone’s throw away.


This two-level structure, boasting around 450 square meters of open space, retained its solid brick exterior walls while undergoing a complete interior overhaul. The second floor and attic were reconstructed with steel beams and sheet metal with collaborating casting. Originally, the concept entailed a living space connecting to the inner courtyard and garden, which the building overlooks. However, the decision was made to respect the original morphology of the building, leaving the mostly windowless ground floor raw and repurposed as a warehouse, evoking its former productive function. The second floor now houses a radiant apartment, bathed in neutral tones, with a generously proportioned living area that stretches lengthwise, respecting the cotton mill’s spatial characteristics.


The design centers around pivotal openings that foster spatial and visual continuity between both levels and the interior and exterior spaces. Firstly, the completely open stairwell starts from the ground-floor entrance and ascends to the first residential floor through a full-height space spanning roughly eight meters. Within this space, three ramps with distinct orientations interplay, creating a dynamic composition of masses and backgrounds—an interplay of visual planes reminiscent of the vertical tension and diverse vistas of mountain landscapes. The staircase’s volumes conceal compartments intended for sports equipment storage, as do the two wooden steps at the base of the ramp, which also serve as seating and countertops for dressing and undressing rituals before and after high altitude outings. The slender railing acts as a straightforward guide during ascent and descent, subtly recalling the steel cable found along a via ferrata. On the second floor, it encloses the void of the staircase with a protective net, borrowing from the language of safety devices. This net also serves to usher light from the living room into the stairwell, casting reflections on its walls, illuminating the space down to the ground floor.


Within the large open space, AOUMM created an elevated interior patio—a luminous box designed to infuse the interior with light, particularly on the side of the building that lacks external openings. Once inside this enclosed space, it serves as a frame, capturing a slice of the sky and the lush foliage of a large pine tree that grows in the vicinity of the building. The living room is characterized by its fluid layout, free from distinct partitions. Instead, furniture naturally separates the functional zones, aligning with the room’s longitudinal configuration. Guided by the light streaming in through the windows and patio, one intuitively finds the path leading to the sleeping quarters. Additionally, a gas fireplace, distinguished by a suspended wall, visually delineates a distinct living area within the space.


Beyond the interior patio, the sleeping area stands as the sole enclosed space within the house—a microcosm thoughtfully composed of a bedroom, walk-in closet, and master bathroom, where the tones get warmer thanks to the European walnut parquet flooring. In the bedroom, where the attic floor intentionally reveals its sloping pitch, a wall-mounted ladder facilitates access to a large safety net, suspended horizontally at a height of three and a half meters above the ground. This net serves as a delicate partition, effectively doubling the room’s usable space. It creates an inviting nook for reading and relaxation, characterized by a playful ambiance. Furthermrore, it allows one to embrace, within the domestic confines, the sense of openness and suspension often associated with high-altitude environments.


Team:
Architectural Design: AOUMM
Structural project: Engineer Davide Cascio
Energy efficiency project: Rethink Energy Srl
Frames: Aprire
Concrete floors: Ideal Work
Custom-made furniture: Sangalli Arredamenti SNC
Hardwood floor: Bellotti
Fireplace: Archiform
Marbles: Bianchini
Kitchen: Euromobil SEI by Marc Sadler
Photography: Filippo Poli












































