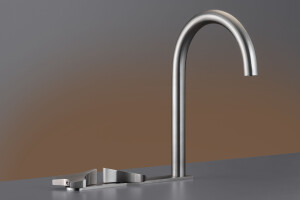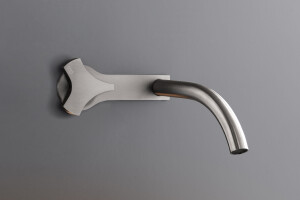Capturing the essence of living, through minimal architecture and understated, elegant style. Minus has created this living space by giving utmost importance to the rooms, stripping them of every superfluous or redundant aspect. Intense, aesthetic rigour dominates the structure: clean, geometric contours, accentuated, straight lines, and the absence of any decorative element that may disturb the compositional order.
The apparent simplicity of the structure becomes an opportunity to enhance the features: each has a precise location and reason for existing. A style devoted to simplicity that is also reflected in the choice of colours and materials used. The colours are all natural and varied, starting from a neutral base and implying subtle contrasts.
The grey oak of the flooring with shades reminiscent of sandblasted stone, the white lacquered walls, the glass of the large windows and the steel of the bathroom fittings all combine well, simultaneously allowing the accomplishment of understated yet sophisticated elegance. This minimalist philosophy is also characterised in the bathrooms: large spaces, significant practicality, subtle nuances, natural materials and clean, elementary design. Simplification, beauty, and functionality are fused fully and completely with one another.
Material Used:
1. Floor in massive oak, tinted
2. Kitchen and bathroom floor in travertino grey , sand blasted
3. Cabinets and doors in mat laquer
4. Kitchen top, bathroom counter top in corian
5. Grey glass door and shower glass
6. Fire place made to measure in black stee
7. Cabinets in grey tinted oak
8. Cea taps in stainless steel
9. Lighting delta light
10. Natural linen curtains
11. Carl hansen wishbone chairs in wallnut
































