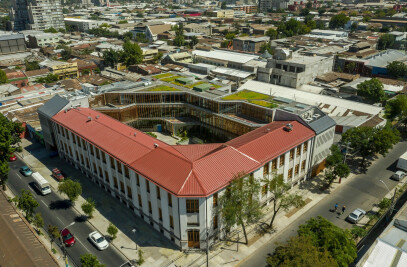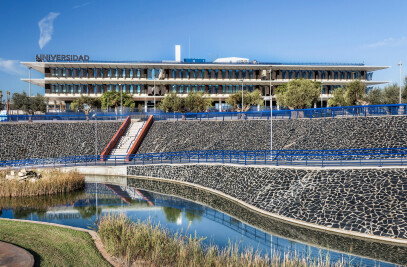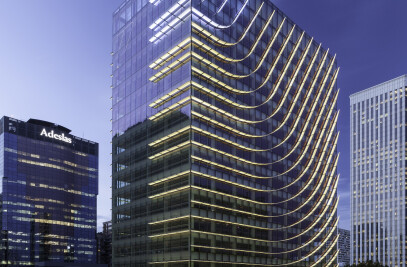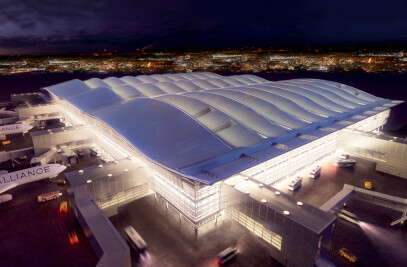A honest architectural resolution based on the use of environmentally responsible construction solutions
The new Control Tower comes from the need of AENA to improve the existing facilities and to give a solution to the future growth of the airport, air traffic volume, and landscape regeneration of the surroundings.
The new location follows strategic requirements to guarantee a total field of vision of both existing and future runways. It´s located in a place with important presence of local trees (Mediterranean Pine) where currently there is a facility building. The new tower will be located in the same location of such building, occupying 50% of the plot area contributing to the maximum preservation of existing vegetation. The presence of pines is integrated with the surrounding landscape at the back of the plot where the green mass is extended by continuing the pine forest.
The proposed scheme for the tower is based on the “Building-tower” concept, resulting on a compact building in which two main volumes can be distinguished: horizontal (base) and vertical (shaft, cab and technical level) . The services are located in the base, the shaft plays mainly a structural role and houses several functions, the control room is located in the cab, and the mechanical floor houses the most technical part of the program. The formal relationship between these parts responds to the combination of a structural solution, facade treatment and material selection. The three have been carefully chosen in order to give value to the volume’s language.
We aim for a honest architecture based on the use of environmentally responsible construction solutions which contribute not only to the aesthetics of the building but also to its integration with the surroundings and to adding value to the environment.

































