From the street, it seems nothing much has changed, as the Gingerbread House takes on its existing street facade composition and gable roof. Unlike its’ neighbouring counterparts on the street, the Gingerbread House has a strong street presence protruding forward with its face to the sidewalk. The house lends its name from its past quaint aesthetic, reminiscent of the story of Hansel and Gretel.
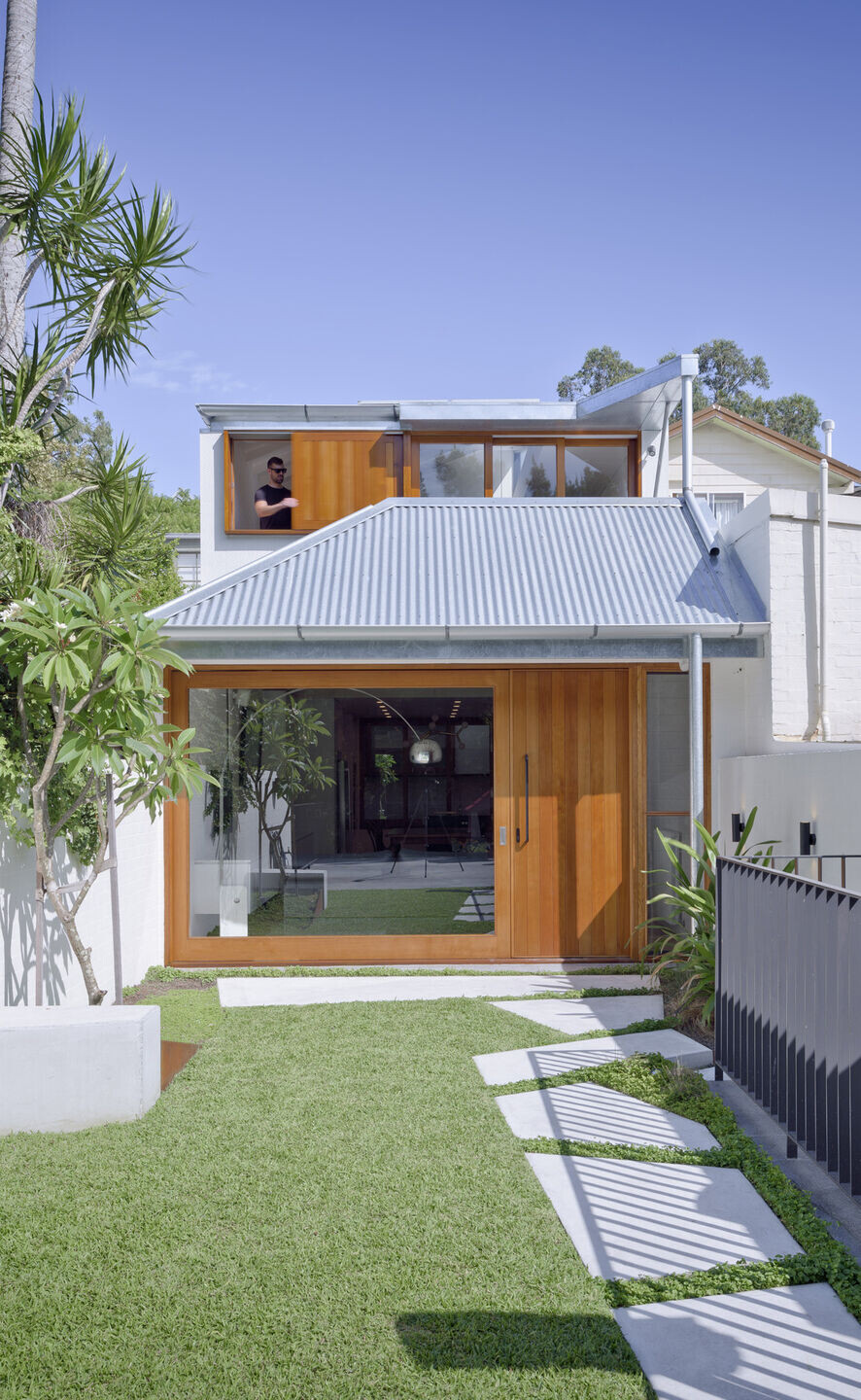
The brief was to preserve the fairytale-like charm whilst giving the house new life, a light-filled spacious home suitable for a young and growing family. This playfulness was achieved through the exploration of the material palette and detailing.
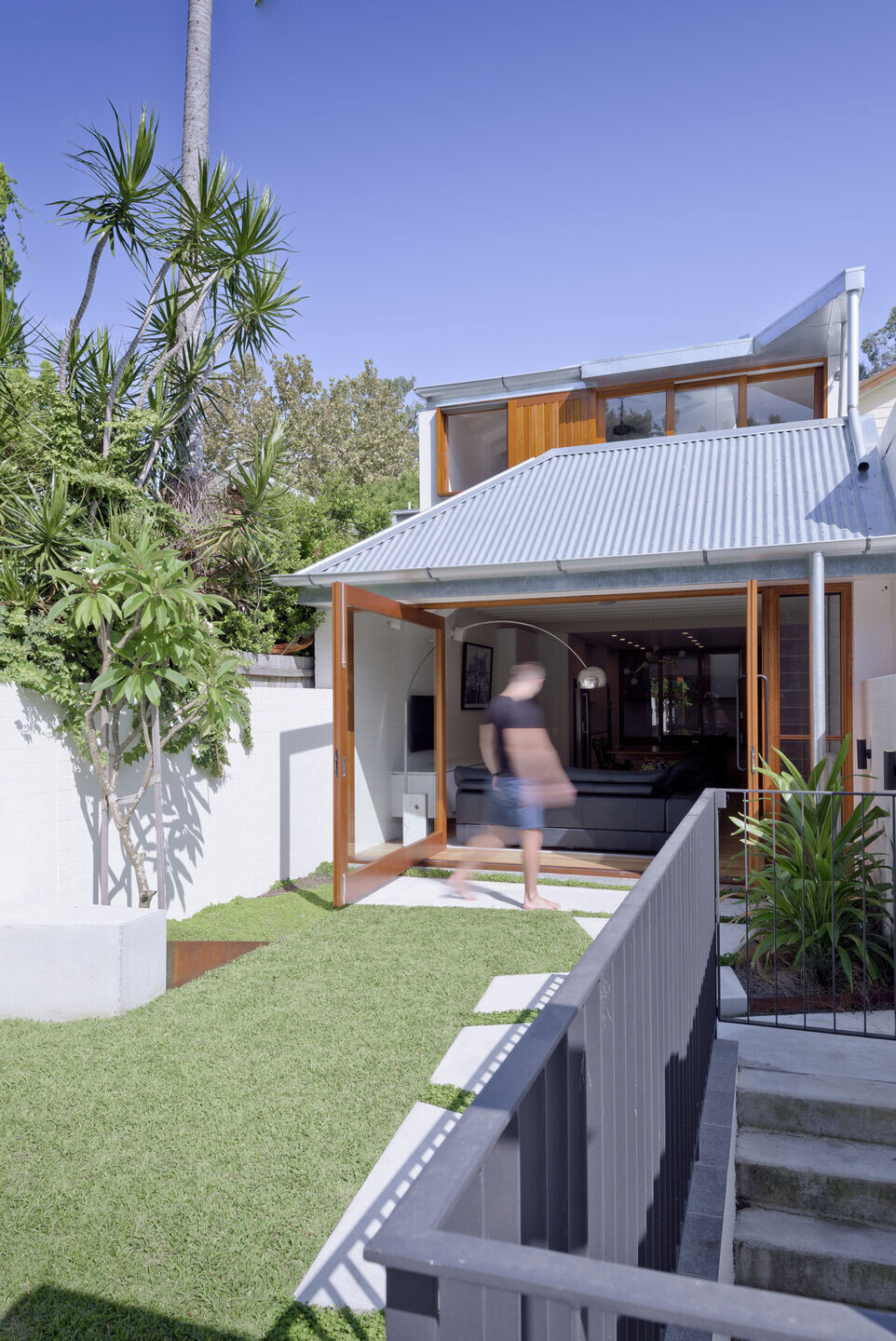
Upon entering off the street, the white-painted timber door and greeting by the hexagon tiled door mat speak to the idyllic picket fences and tiled porches of the terrace houses along the street. The existing painted brick walls are continued along the length of the house, holding up the timber ceiling and exposed rafters allowing the structure to be read, providing a sense of solidarity while the textures give warmth.
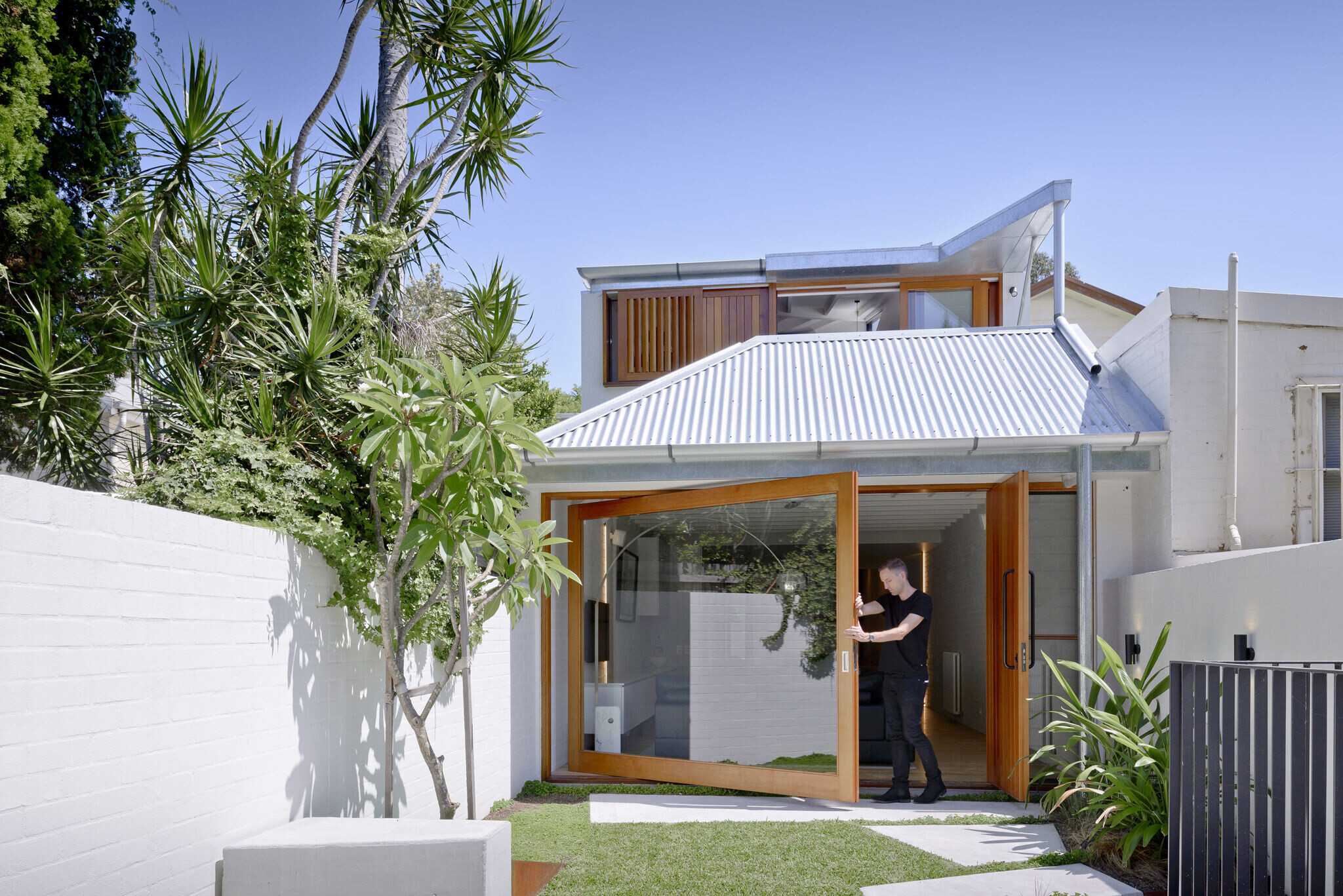
Movement through the house was simplified through a reconfiguration of spaces. By creating a circulation spine along the north wall, and consolidating the living spaces into an open plan that unfolds via a large pivot door onto the levelled garden and terrace over the garage, the garden acts as a flexible, extended living space, safe and comfortable for kids to play.
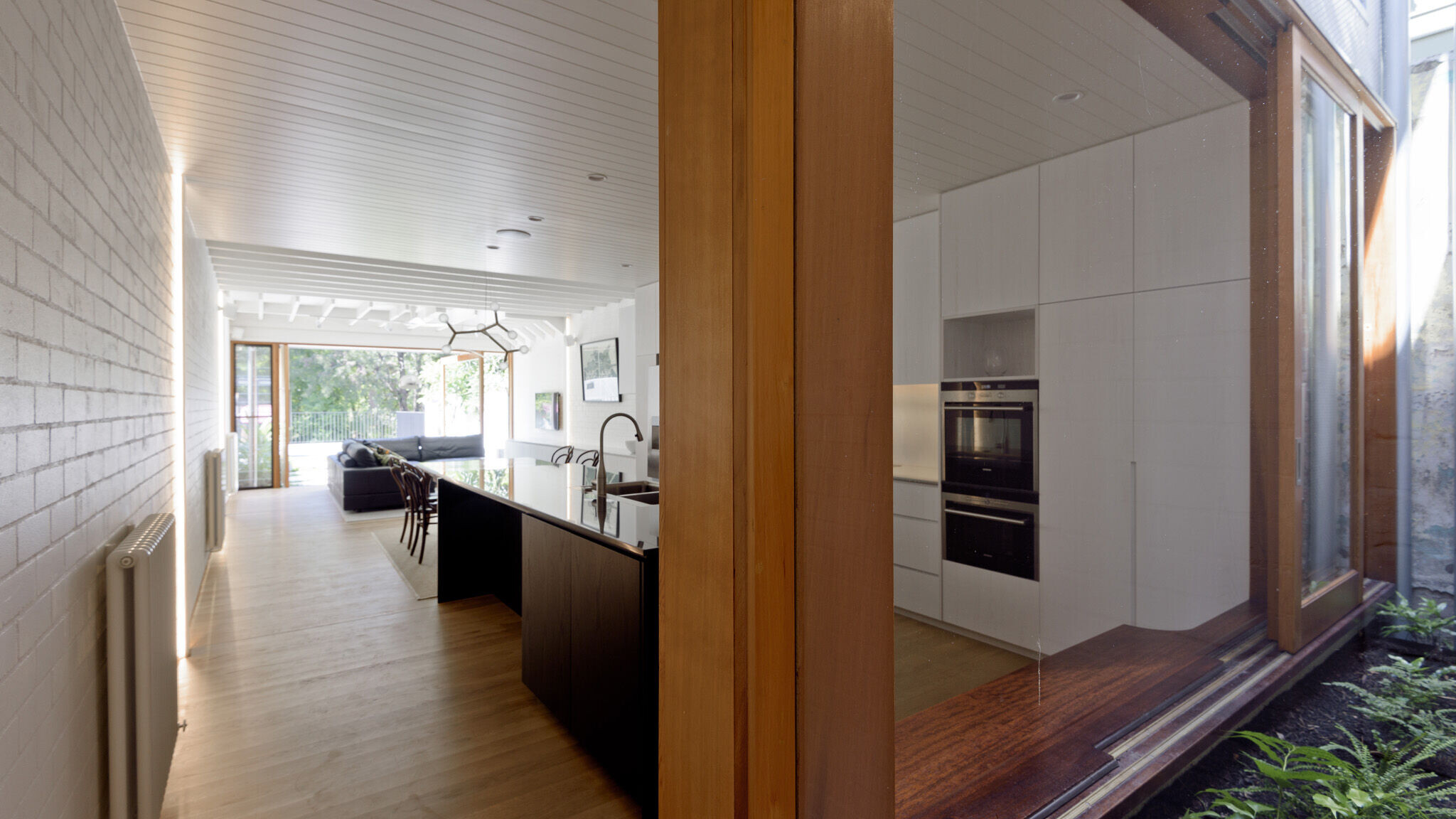
Movement through the house was simplified through a reconfiguration of spaces. By creating a circulation spine along the north wall, and consolidating the living spaces into an open plan that unfolds via a large pivot door onto the levelled garden and terrace over the garage, the garden acts as a flexible, extended living space, safe and comfortable for kids to play.
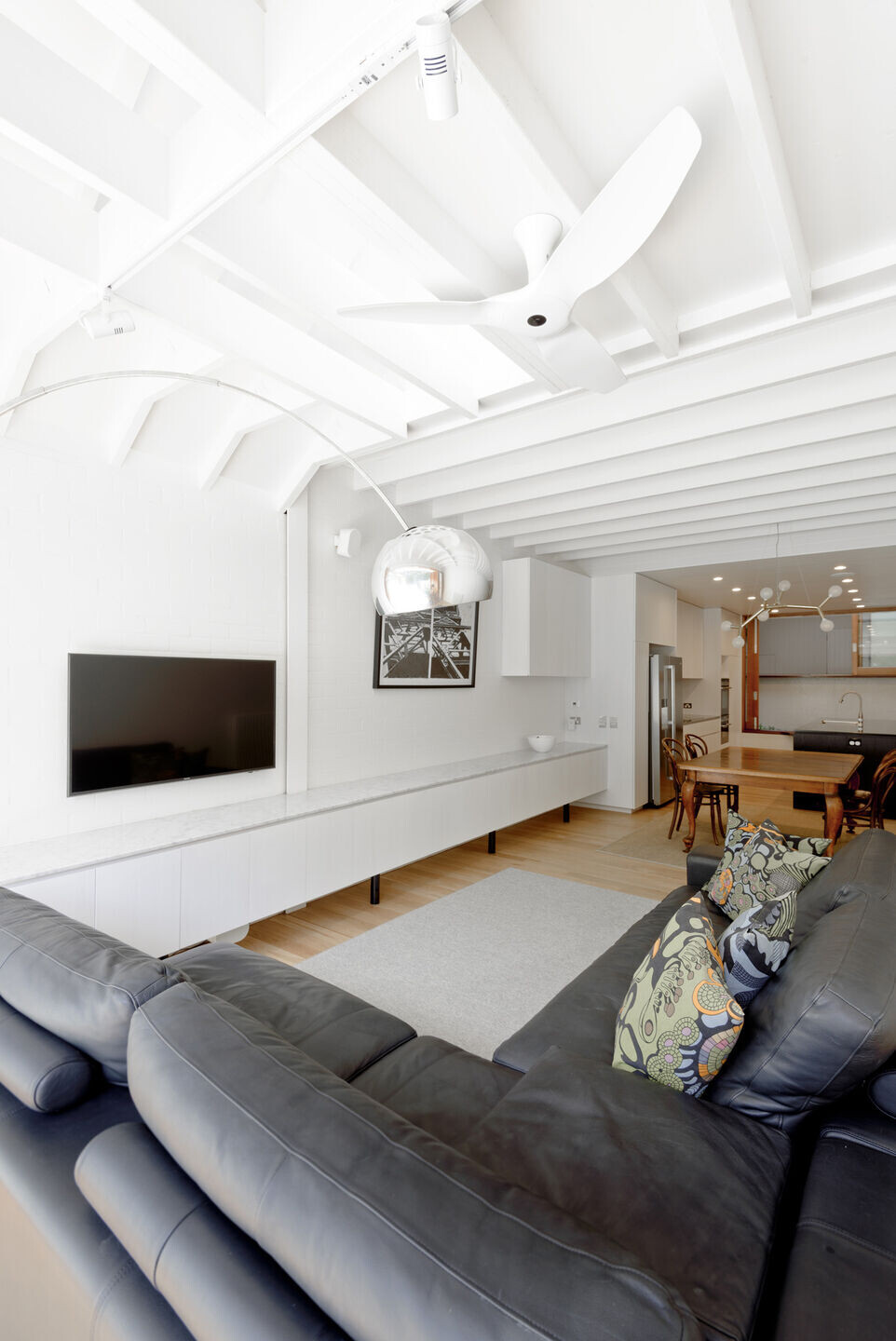
The need for storage was a key request from the clients. To achieve this, the laundry and striking ground bathroom are cleverly hidden, respectively inside a cupboard and behind a wall under the stairs to maximise uninterrupted space. Rather than the usually uninspiring tucked-in bathroom, the Gingerbread House provides an intimate space clothed in matte black circular tiles, articulated with brushed brass fittings to contrast with the white spaces elsewhere. Dark accents have been meticulously situated around the house to help delineate spaces: the kitchen island bench serves as an anchor point to the living spaces, and the freestanding walk-in wardrobe as a support to the bed.
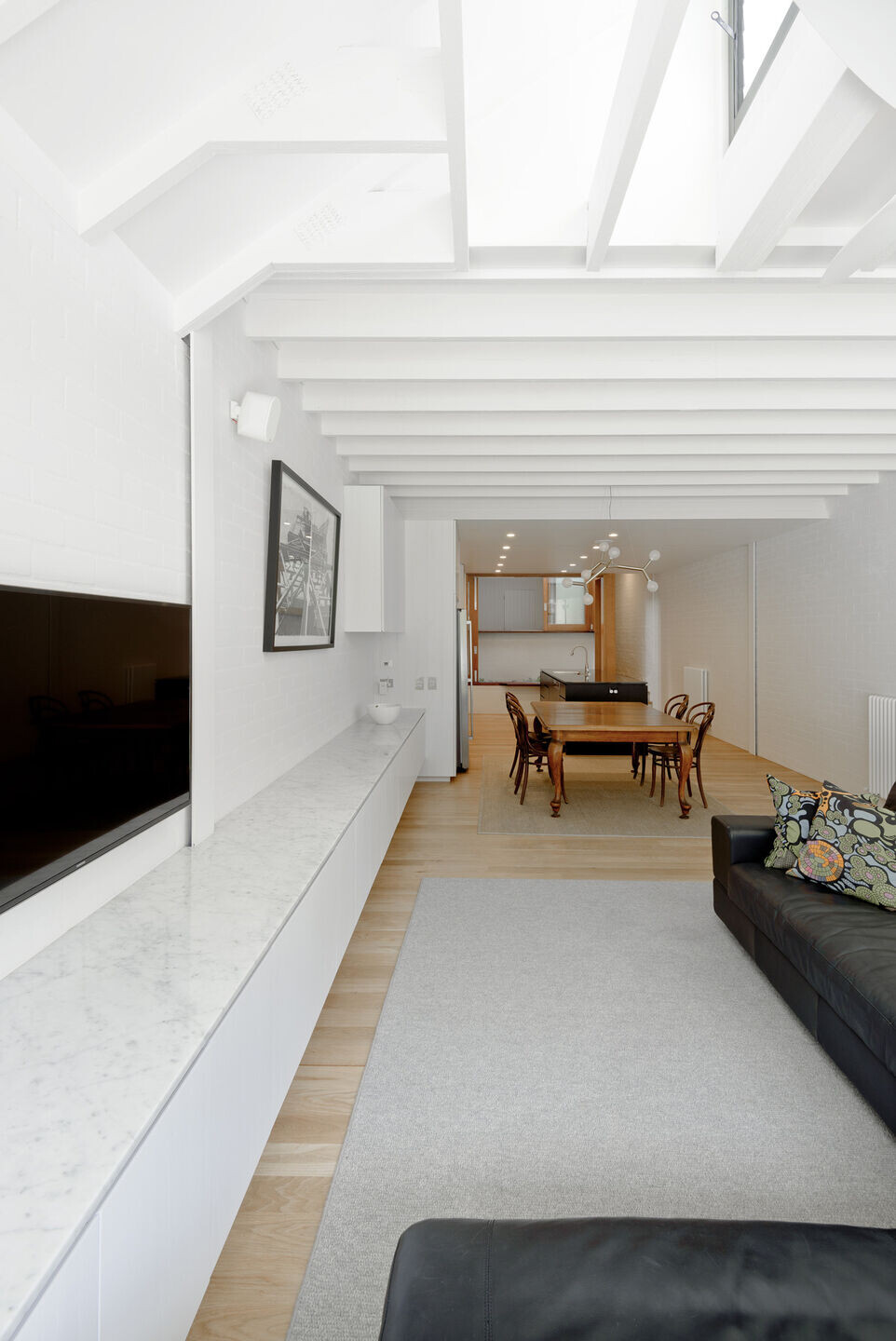
On the upper floor, the new roof is angled towards the north, and through strategically placed clerestory windows and louvres, they function in distributing desirable light and air to the first floor spaces. The Gingerbread House is modest in size, yet spacious and joyful with its playful intricacies.














































