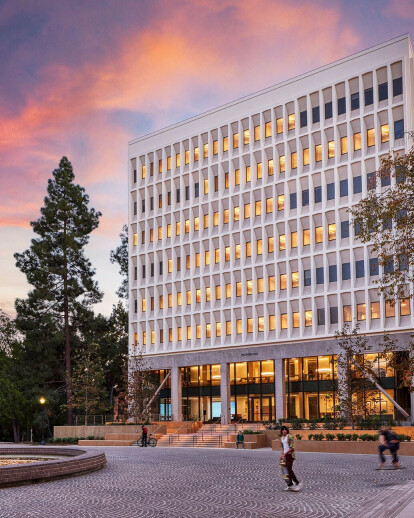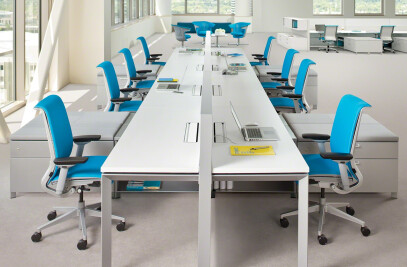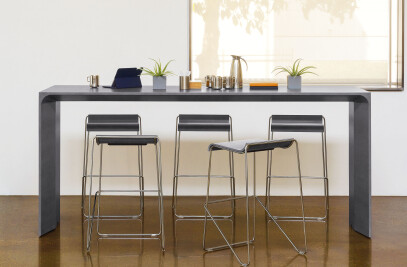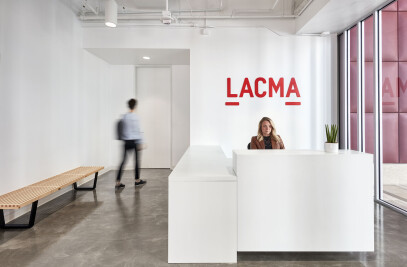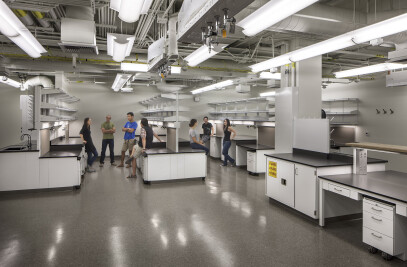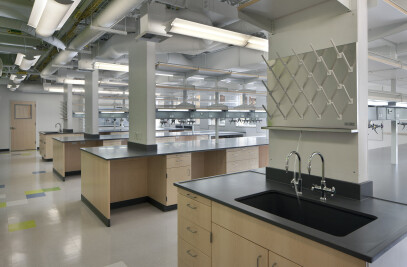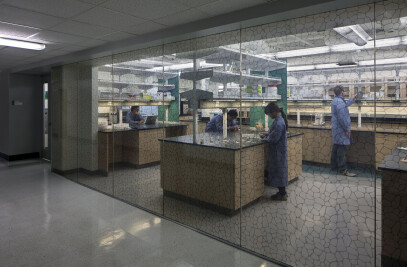CO Architects aimed to blend familiarity with modernity while preserving UCLA Pritzker Hall’s original design language that was established in 1967 by celebrated architect Paul Revere Williams, FAIA. The project was approached as an historic renovation, given the building’s eligibility for inclusion on the National Register of Historic Places (though not currently listed). Much-needed seismic improvements, coupled with new academic requirements for the Psychology Department, drove the project. These factors also provided an opportunity to present a new departmental face to the university for one of the United States’ most prestigious psychology programs. Within the 125,000-square-foot, 11-story building are new classrooms, collaboration spaces, dry lab research spaces, amenities, offices, and a new double-height lobby that accommodates both amenity and study areas for students. These and other upgrades include bringing more natural light into the building, restoring or sensitively replacing materials, and upgrading landscape. The renovated Pritzker Hall preserves Williams’s iconic design and detailing, provides updated learning environments, assures seismically safe spaces, and enlarges the university’s reputation as a steward of historically significant architecture.

Exterior Upgrades: All four of the tower’s façades feature an exposed structural concrete grid system from the third to eighth floors set atop a double-height arcade at the first two levels. A regular rhythm of openings is consistent across each façade; every opening is slightly curved at the top and bottom and features angled cement plaster headers and spandrels holding either a window or a cement plaster panel. The original single-pane windows had bronze-anodized aluminum frames with bronze-tinted glazing. Even though the building combines windowed classrooms and offices with private, windowless rooms for clinical research, Williams designed the gridded façade to present the illusion that fenestration exists throughout.
As part of the renovation, the structural grid, which was previously painted in brown and tan tones, was repainted a brighter shade to better match the prevalent UCLA buff-colored concrete. Existing window frames were also repainted, and approximately 100 new windows were installed at select locations to match in color and profile. The remaining cement plaster panels were painted with a reflective bronze tone, so they appear consistent with the windows in daylight.

The double-height arcade at the base of the building features sandblasted square concrete columns and beams with a concrete waffle-slab ceiling. At the main entry on the north side, the original enclosure walls on the first floor had dark aluminum storefront framing, and the windowless second floor was clad with cement plaster. CO designed a new double-height curtainwall to provide an updated identity and entry for the building, as well as an expanded lobby with student study space that is visible from the adjacent plaza and fountain. The curtainwall utilizes aluminum framing members with projecting vertical fins and high-performance insulated glazing. A painted aluminum shadowbox is integrated into the curtainwall to provide continuation of the adjacent cement plaster banding around the arcade.
Interior Renovations and Programming: At the outset of this renovation project, the tower’s interior finishes were mostly original, with only minimal updates made since completion. The 54-year-old building was in dire need of significant modernization to improve the quality and layout of its teaching and research environments.
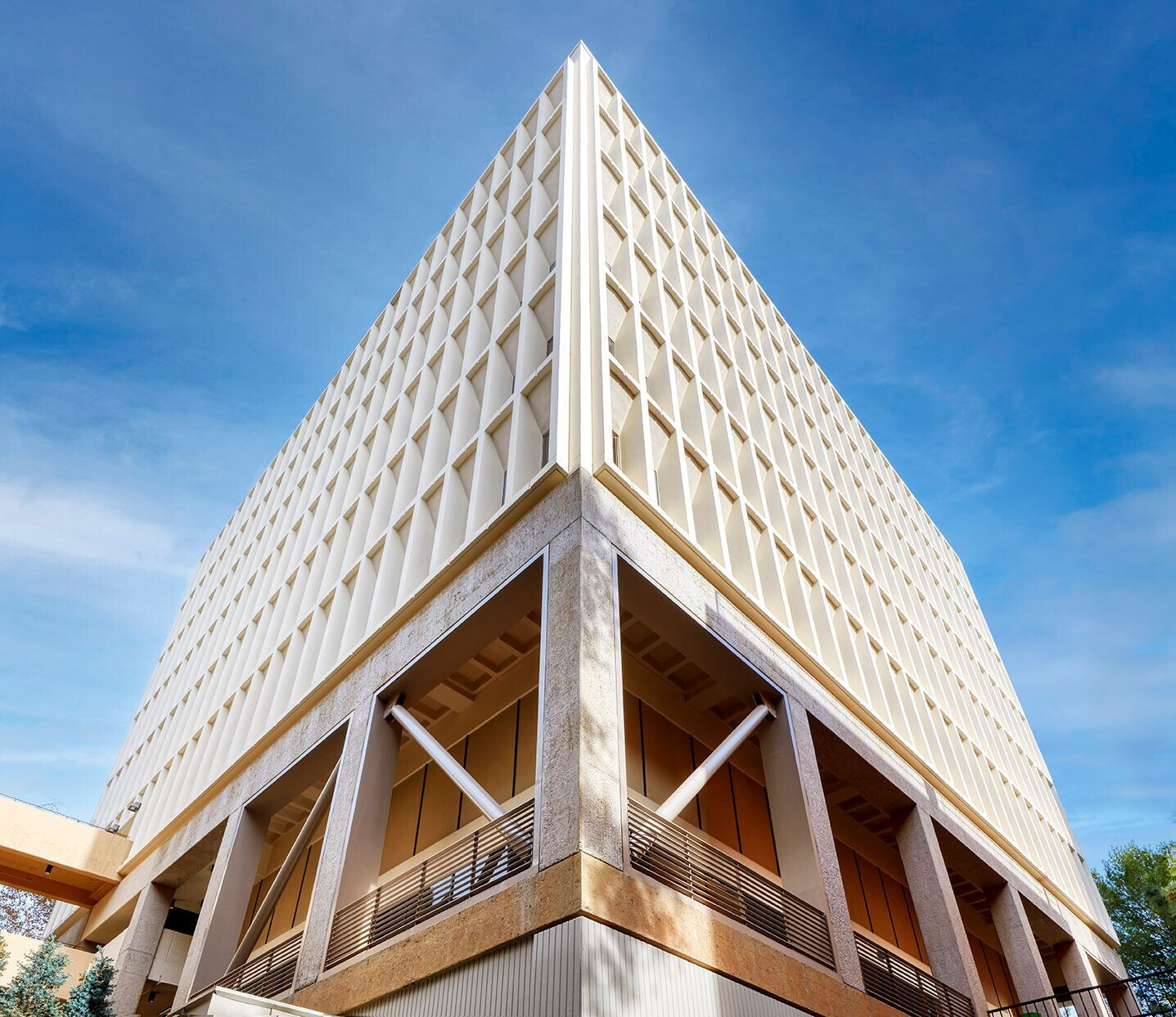
CO’s interiors team upgraded finishes in the new double-height lobby to recall the building’s original design elements within the space. UCLA archived the building’s original plans, which CO Architects referenced for the updates. The documents included Williams’ details of the marble and metal cladding at the elevator lobby. Wanting to retain as many original details as possible in the redesign, CO worked with the university’s historical consultant, Page & Turnbull, to determine the best design solutions and material selections. Instead of demolishing the existing marble feature walls and terrazzo flooring, the design team chose to leave these surfaces intact and build on top of them with new, compatible materials. New book-matched Calacatta marble slabs were added over the existing marble walls, and atop the floors a fresh, lighter-colored terrazzo coating was poured.
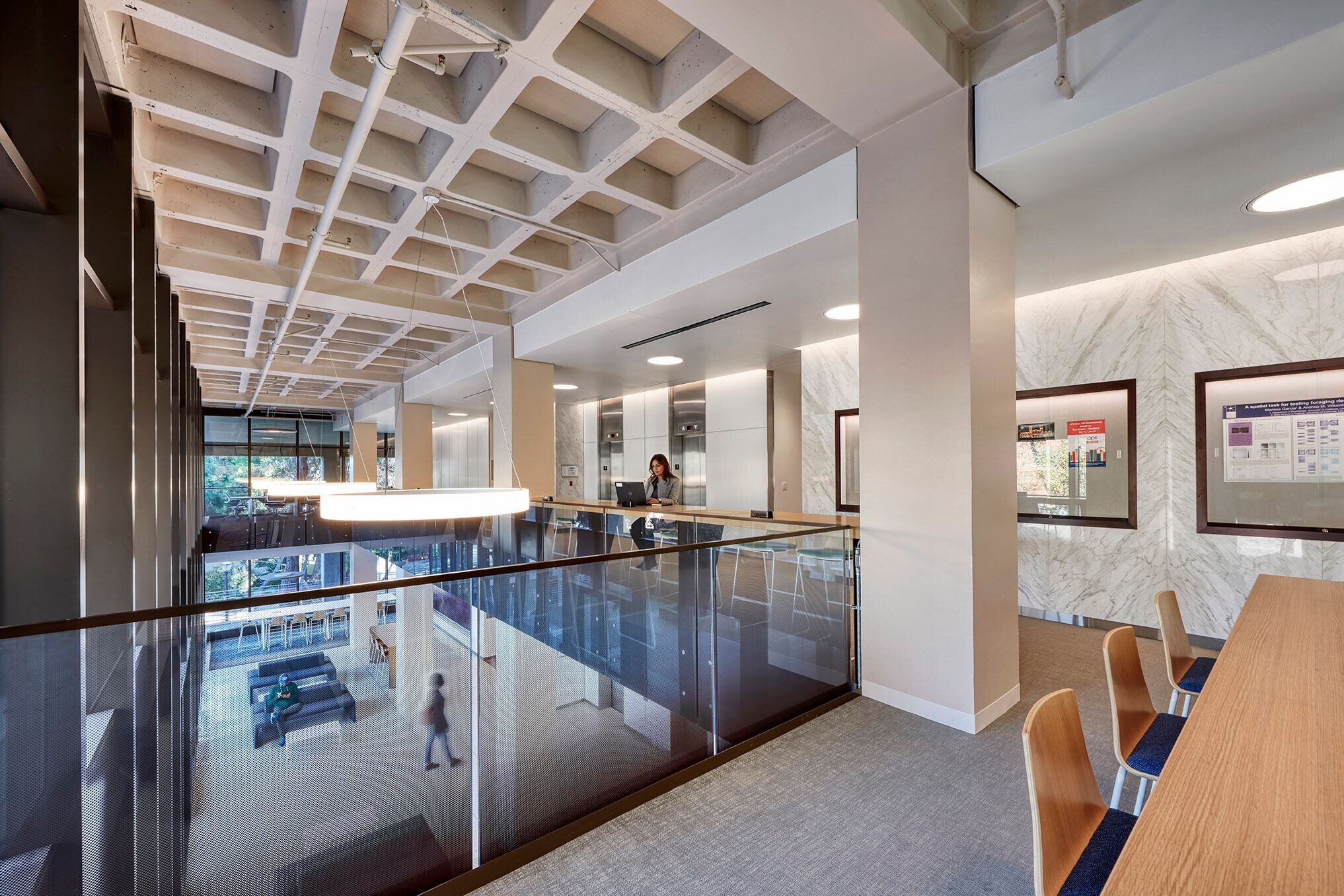
Opening the lobby to two stories exposed the original waffle slab, which continues out to the exterior beneath the arcade. Original circular dome lights were replaced with similarly styled, more-efficient LED fixtures, and complementary ring pendants highlight the waffle slab and define student collaboration spaces. Clear glass guardrails with a gradient bronze pattern in the upper lobby honor Williams’ original bronze window-framing members, while brass divider strips in the new terrazzo flooring align with the existing column grid and the exterior arcade.
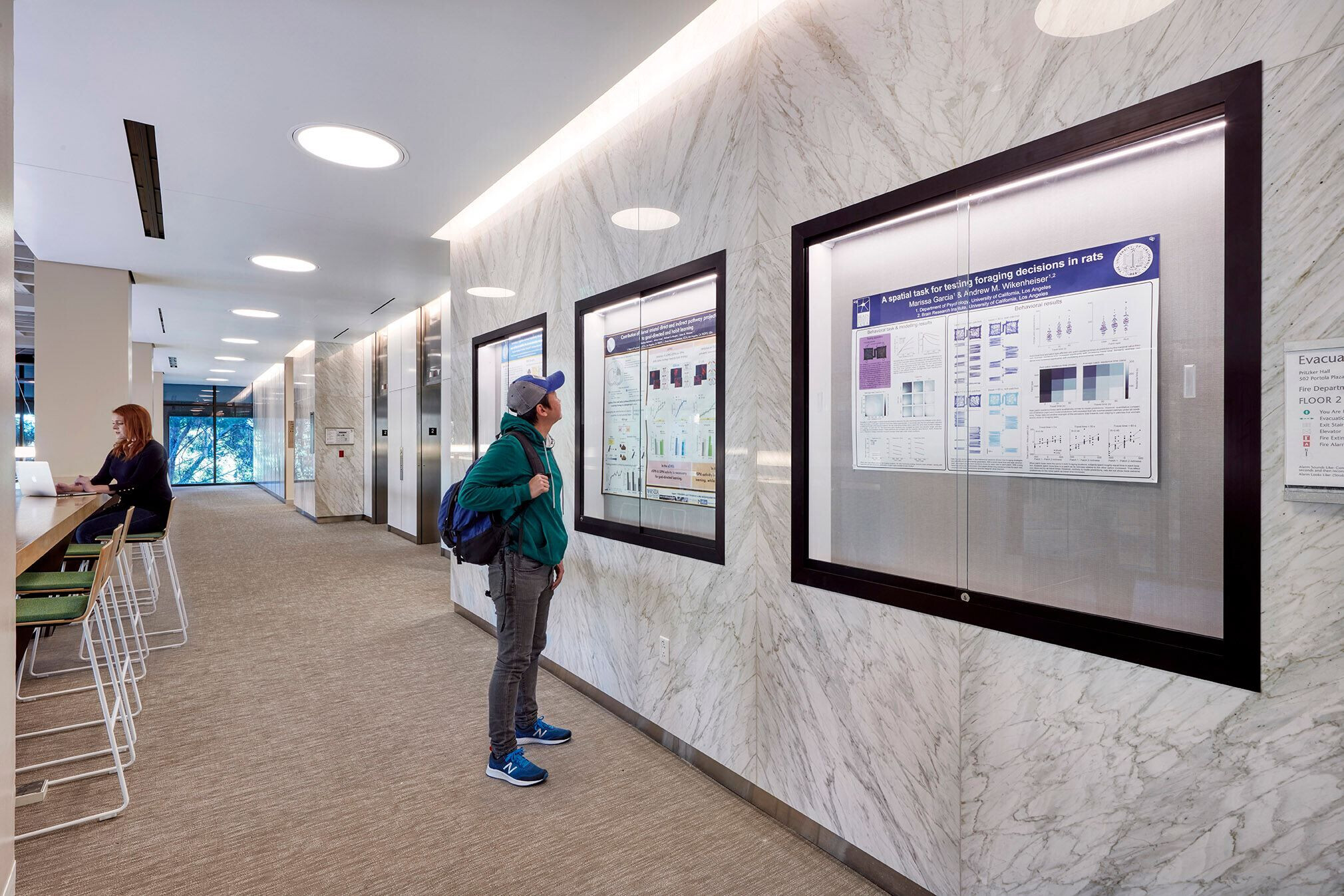
Student areas within the lobby offer a variety of furnishings that accommodate meetings, studying, and socialization. Options range from high-top tables and conference settings to low lounge seating and circular sofas. Area rugs define intimate zones and contribute to acoustic absorption. A large media wall in the lobby displays research and events happening within the psychology department, increasing the department’s interface with its community of faculty, students, and visitors.
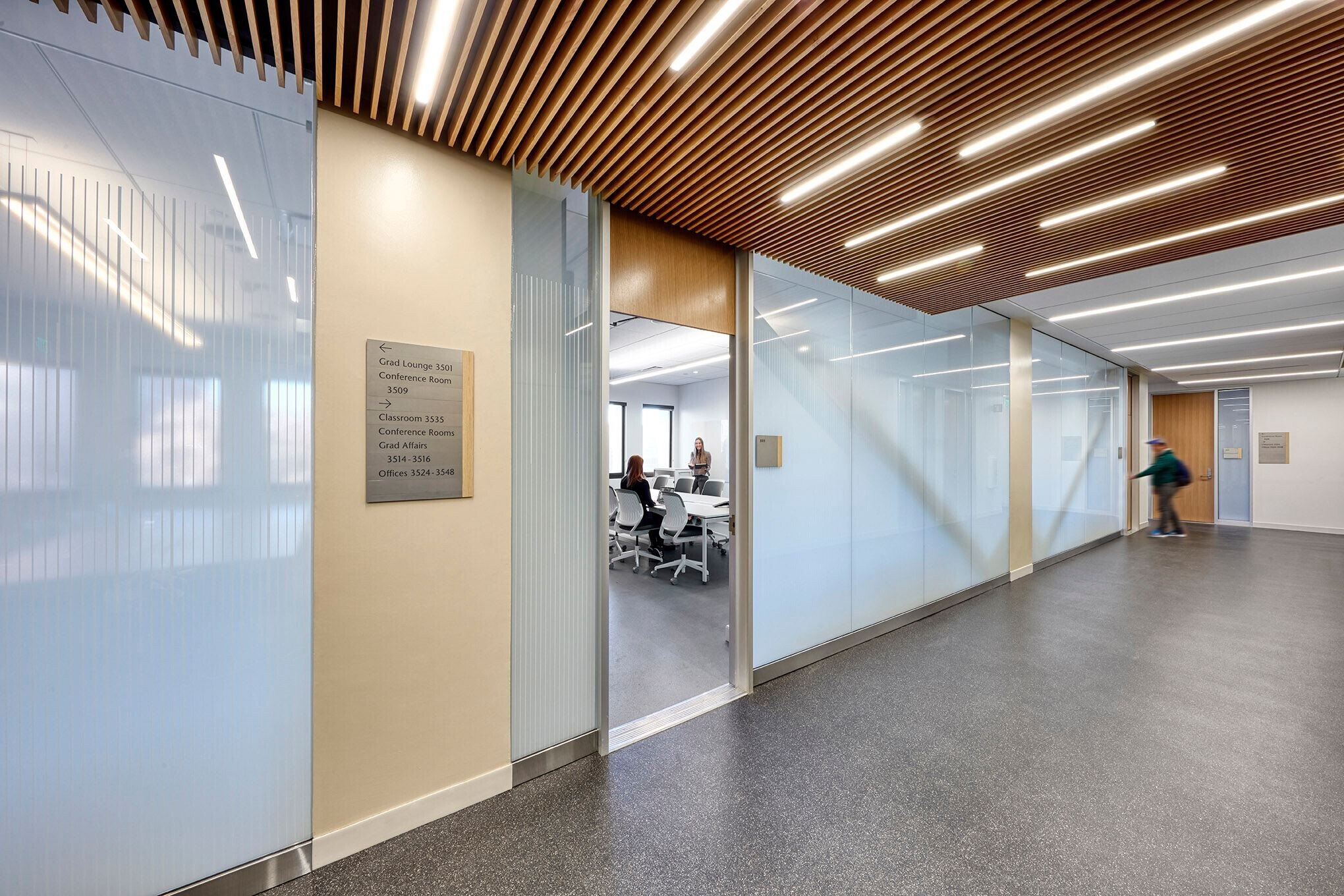
The tower’s upper levels were completely gutted and renovated to accommodate modern learning needs, such as classrooms, conference rooms, dry labs, and upgraded offices. The program includes 10 new classrooms (including two active learning studios), two computer labs, a graduate student lounge, four conference rooms, and an advising center.
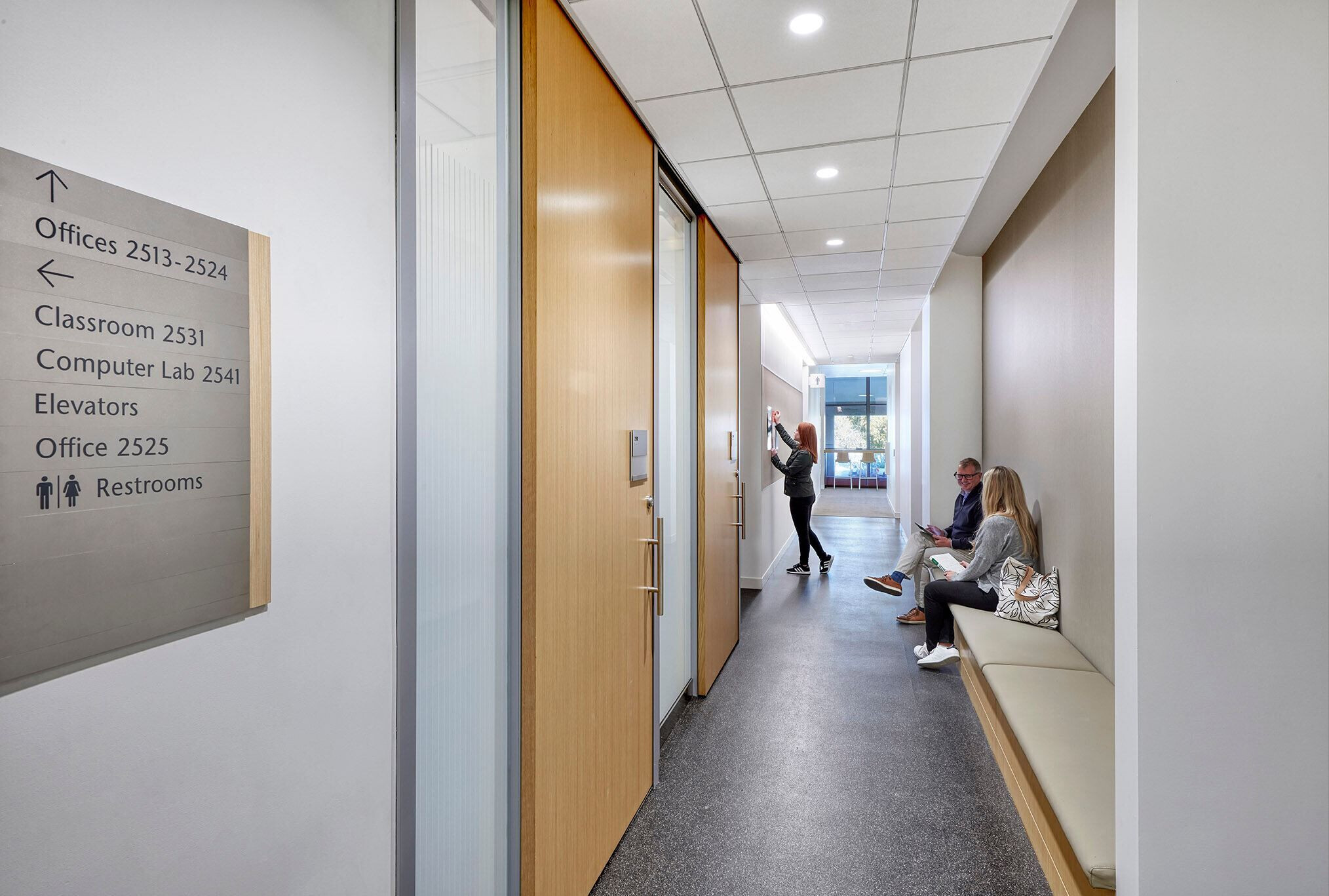
Upgraded elevator lobbies feature bench seating, white oak-clad walls, and wood grille ceilings with integrated LED linear lighting to define the entry to each floor, as well as lend a warm and inviting atmosphere. The elevators have been refaced with stainless steel, resulting in a rich material palette in spaces that were previously tired and clinical in nature. Existing corridors did not have any windows, which made wayfinding difficult. “Nooks” with new windows and brightly colored accent walls were created at the ends of the corridors to foster student collaboration and aid orientation. Tackable surfaces lining corridors keep posters organized.
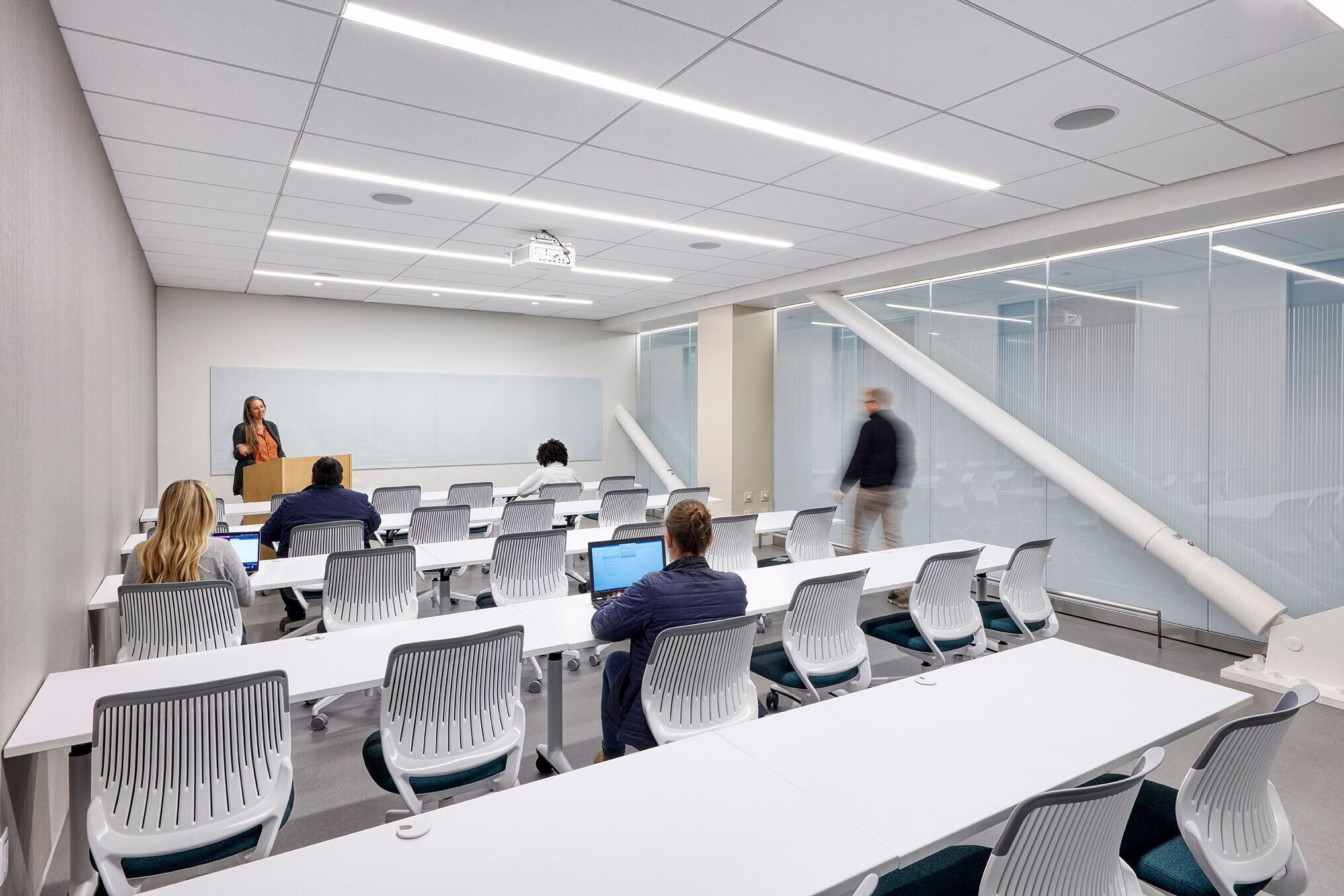
Classrooms and conference rooms are enclosed with laminated glass that incorporates a custom-patterned interlayer to address stringent acoustic and visual privacy requirements. Offices are accessed through full-height white-oak doors with milky white glass sidelights. These features provide a glimpse of activity within while maintaining visual and acoustic privacy.
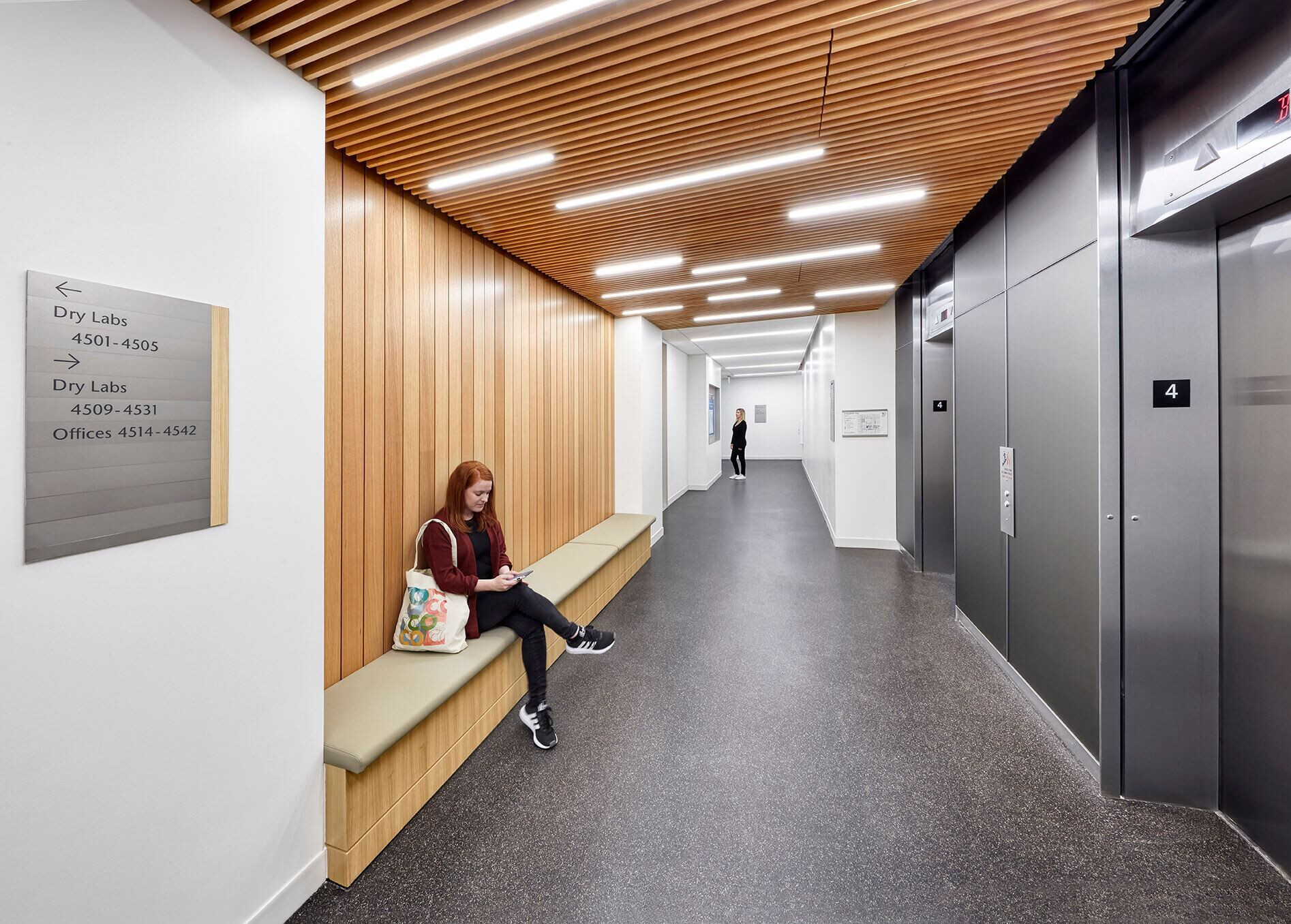
Existing mechanical and electrical systems were upgraded, and audio-visual integration within classrooms, conference rooms, and public spaces was provided to allow for active learning and communication.
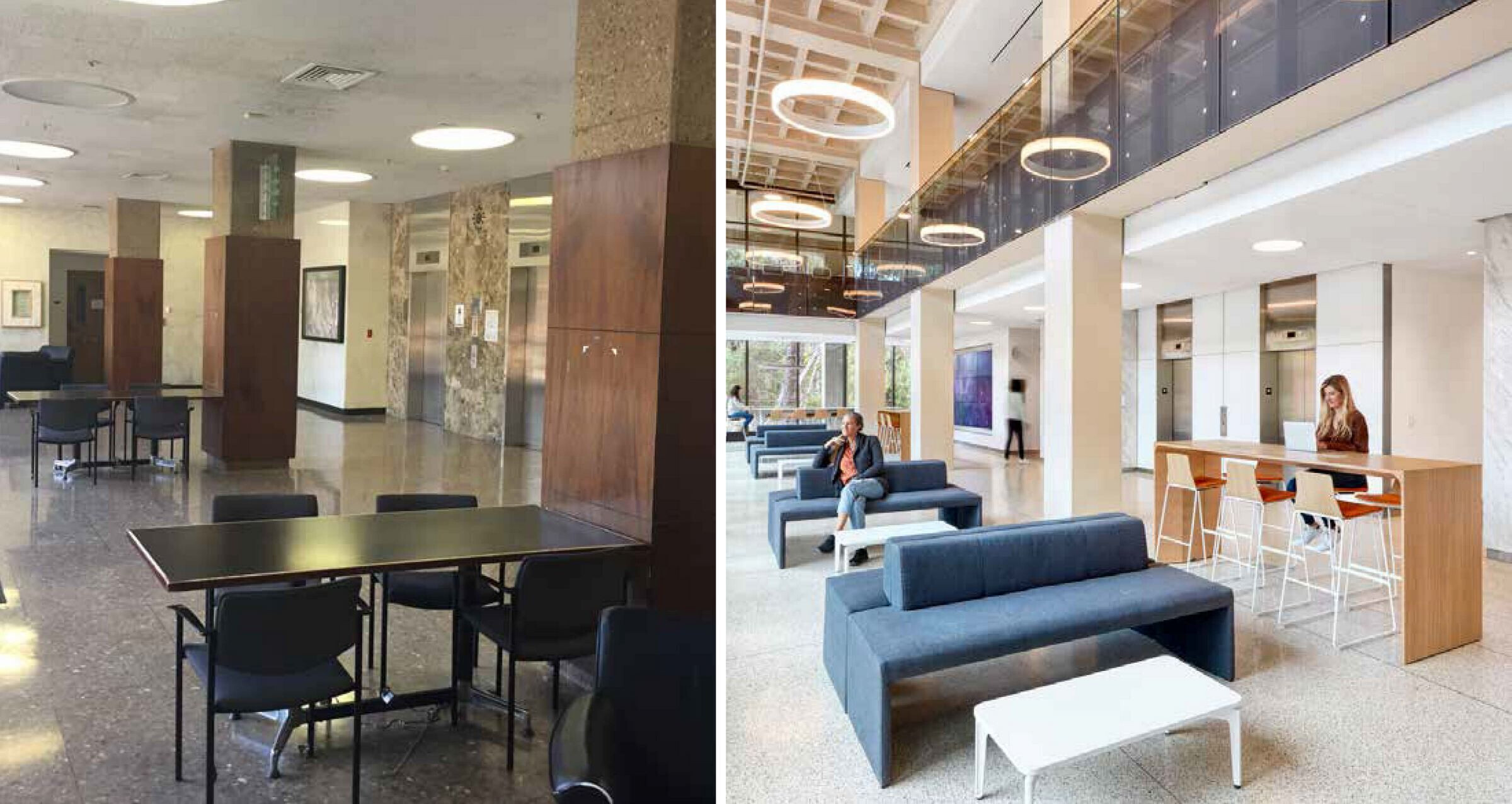
Seismic Improvements: The university and the design team worked closely together to evaluate and determine the seismic resistance of the existing building in order to fine tune the structural retrofit that would be required. The project’s structural engineer (KPFF) joined forces with UCLA School of Engineering to execute an extensive computational and physical modeling study, coupled with a materials testing program for the existing concrete structure. A 1/3-scale mockup of a portion of the building was constructed in a UCLA Engineering laboratory and was rigorously shake tested to simulate seismic movements. This study and analysis allowed the design team to minimize the impact to the architectural character and integrity of Williams’ original mid-century design. The final solution provides slender structural viscous dampers (which act as building shock absorbers during a seismic event) at the double-height exterior arcade of the building, as well as at selected locations inside the building. Steel trim was carefully detailed at the exterior arcade dampers to integrate with the concrete columns. Inside the building, selected dampers are exposed within classrooms and conference rooms behind translucent glazing.
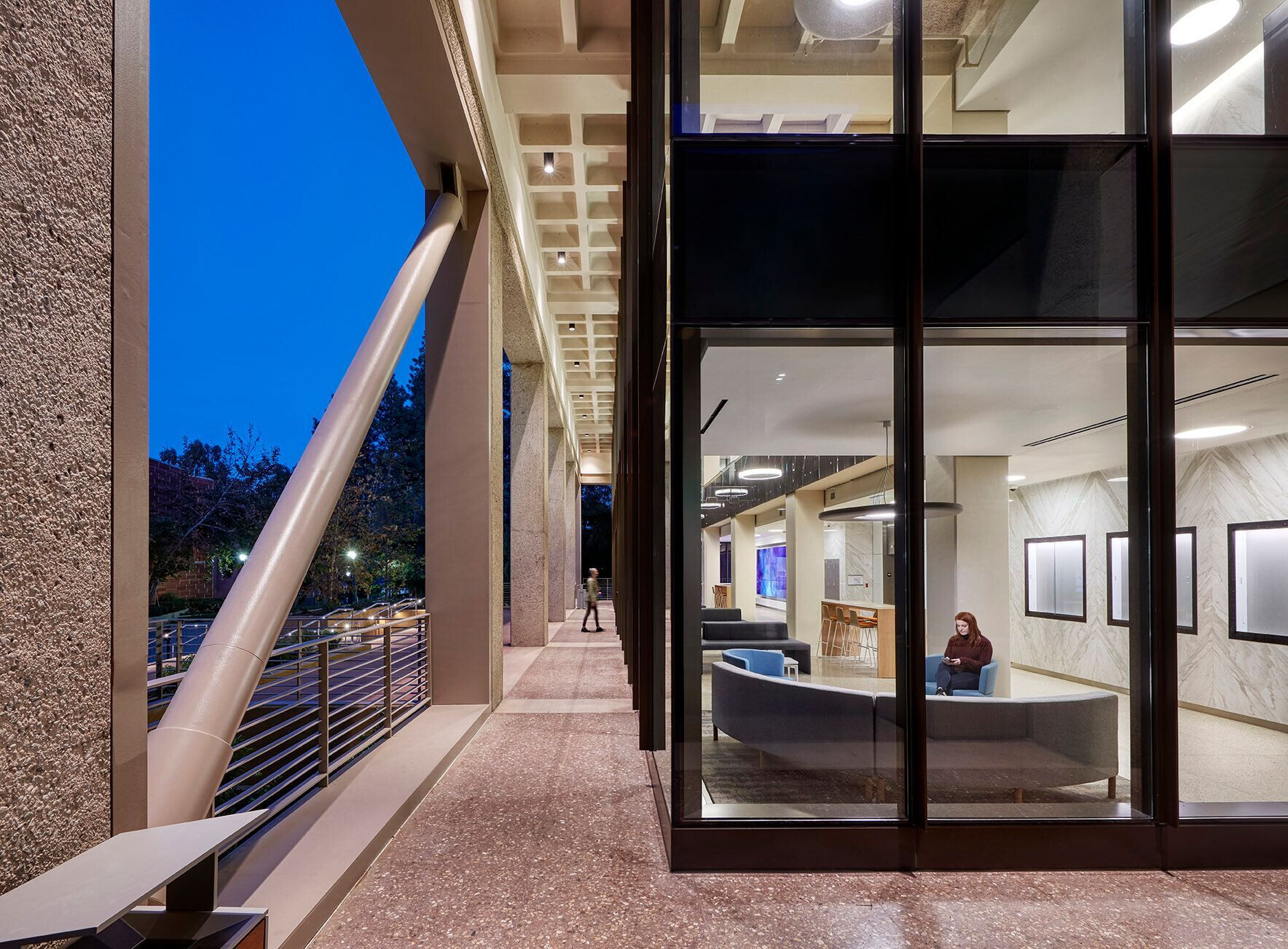
Landscape: New site elements and landscape were included at the entry of the building, replacing the deteriorating monumental stairs with new entry stairs, guardrails, handrails, and an accessible sloping pathway to the front door. The landscape also integrates many seating areas that allow for serendipitous gatherings and places to rest and view the inverted fountain in the adjoining plaza. The planting design incorporates the use of California native plants in a more formal landscape; California Sycamores, Coffeeberry, Bush Anemone, Giant Chain Fern, and California Myrtle provide habitat for local fauna and flora.
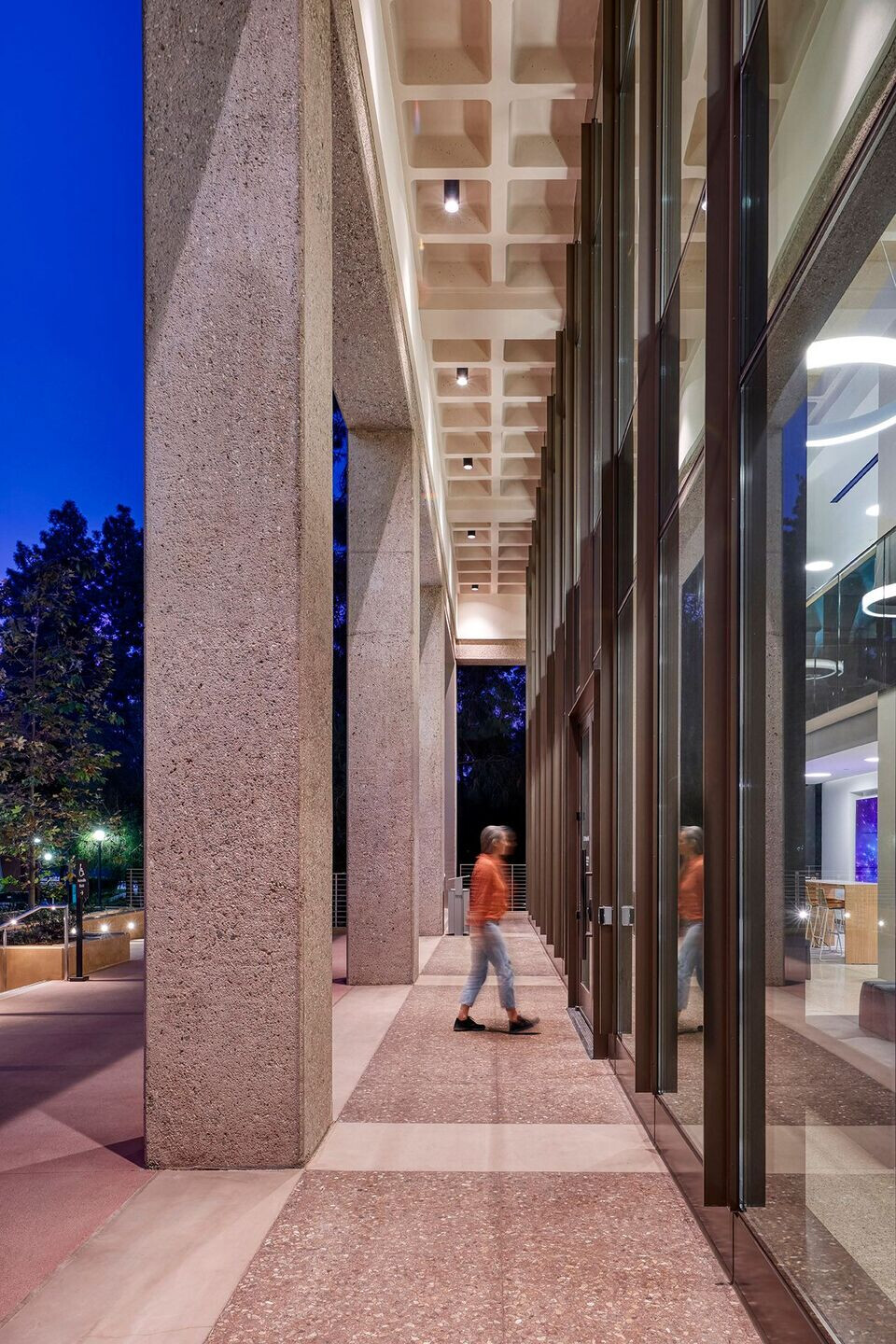
Sustainability: The design team was required to provide a project with at least Silver LEED certification. During design and construction, the design and building team worked closely with UCLA to exceed this baseline and provide the most sustainable project possible within the project and budget constraints. Sustainable features include water-efficient/low-flow plumbing fixtures, enhanced energy performance (including LED lighting and advanced lighting controls), high-efficiency HVAC systems, zoning controls, and enhanced commissioning. The interior building materials utilized on the project also had a high recycled content. The project was awarded LEED Platinum certification (2009 Commercial Interiors) by USGBC.

Material Used:
1. Flooring: Terrazo coating
2. Interior furniture: Steelcase Cobi, Joel, Montara chairs, Circa lounge seating Steelcase Bassline, FrameOne, Potrero, Universal tables, Currency mobile pedestals; Arcadia Avelina meeting tables
3. Lobby Walls Calacatta marble
