Suzhou Taihu Sanshan Island, because it is surrounded by three small islands named. Access to the island is usually by boat, giving the island an air of isolation. Dream collection is located here, hoping that there is another time here, so that the guests from afar have a new experience.
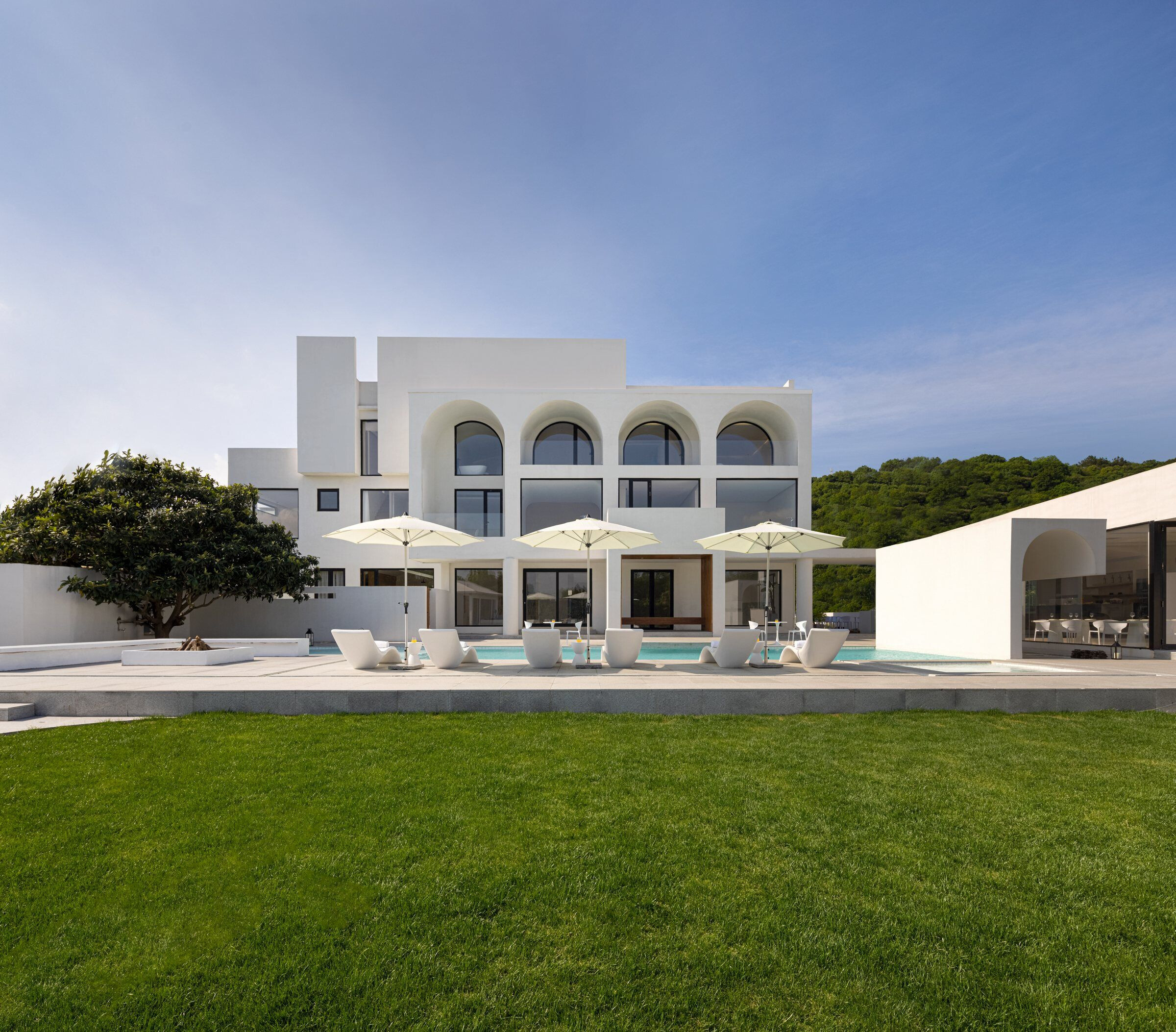
The Host had fond memories of a honeymoon in the Maldives and wanted to bring the experience home. Therefore, the designers combine the characteristics and elements of the Maldives island to create a unique ecological and natural b&B space.
In the design of the main architectural space, the facade of the building is taken from the local most distinctive Taihu stone, and the intention of overlapping stones is stacked one by one. The construction technique of slice wall weakens the original traditional inclined roof, and the whole building keeps the sense of minimalist and smooth lines, further improving the nature and purity of the space.
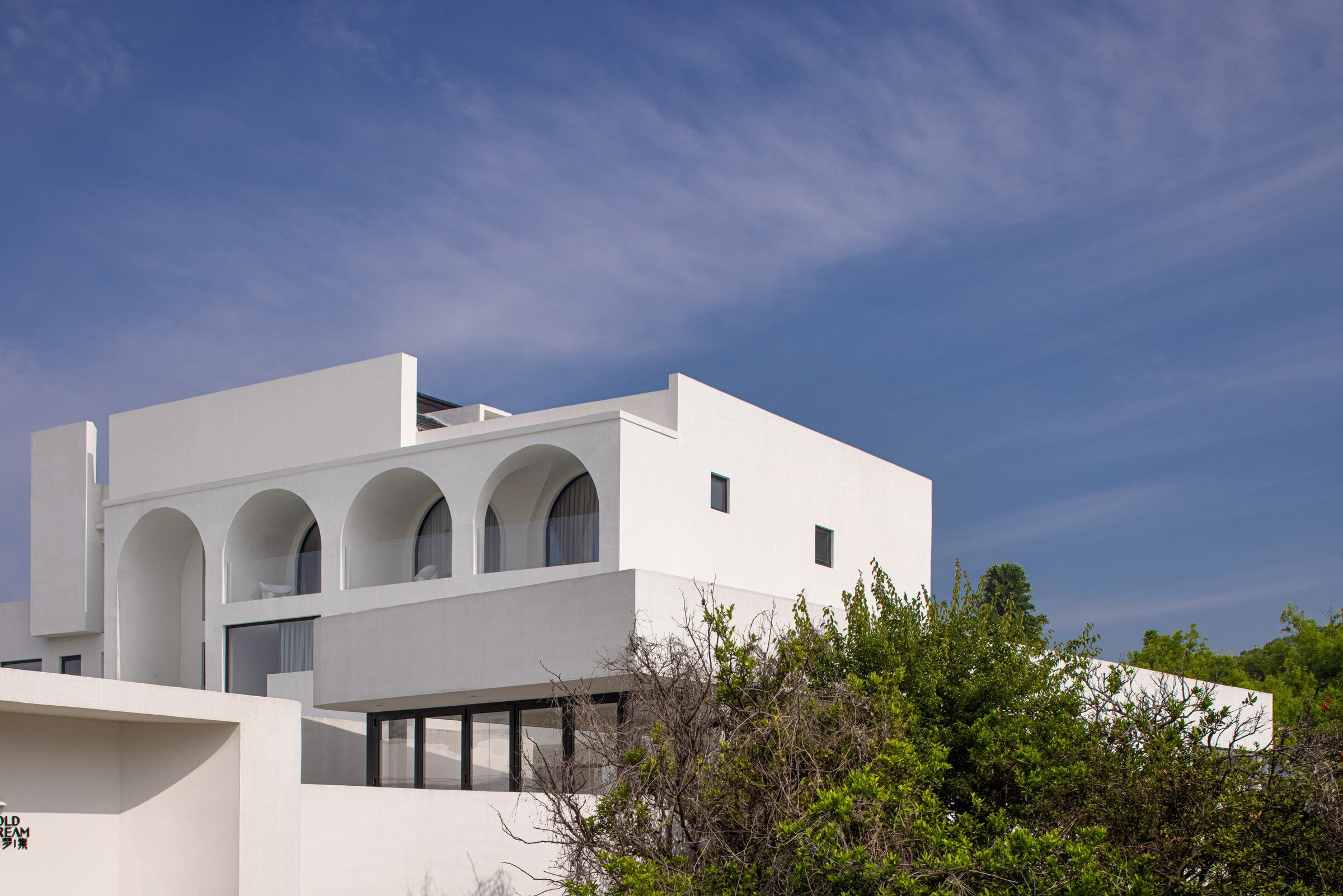
When sorting out the layout function, the main building and two auxiliary houses are planned in the way of three islands surrounding the geographical attributes of Sanshan Island. Outdoor activities lawn, book bar, restaurant and other Spaces are slightly expanded around the pool, reflecting the various activities on the beach, but also to meet customers' needs for home stay management.
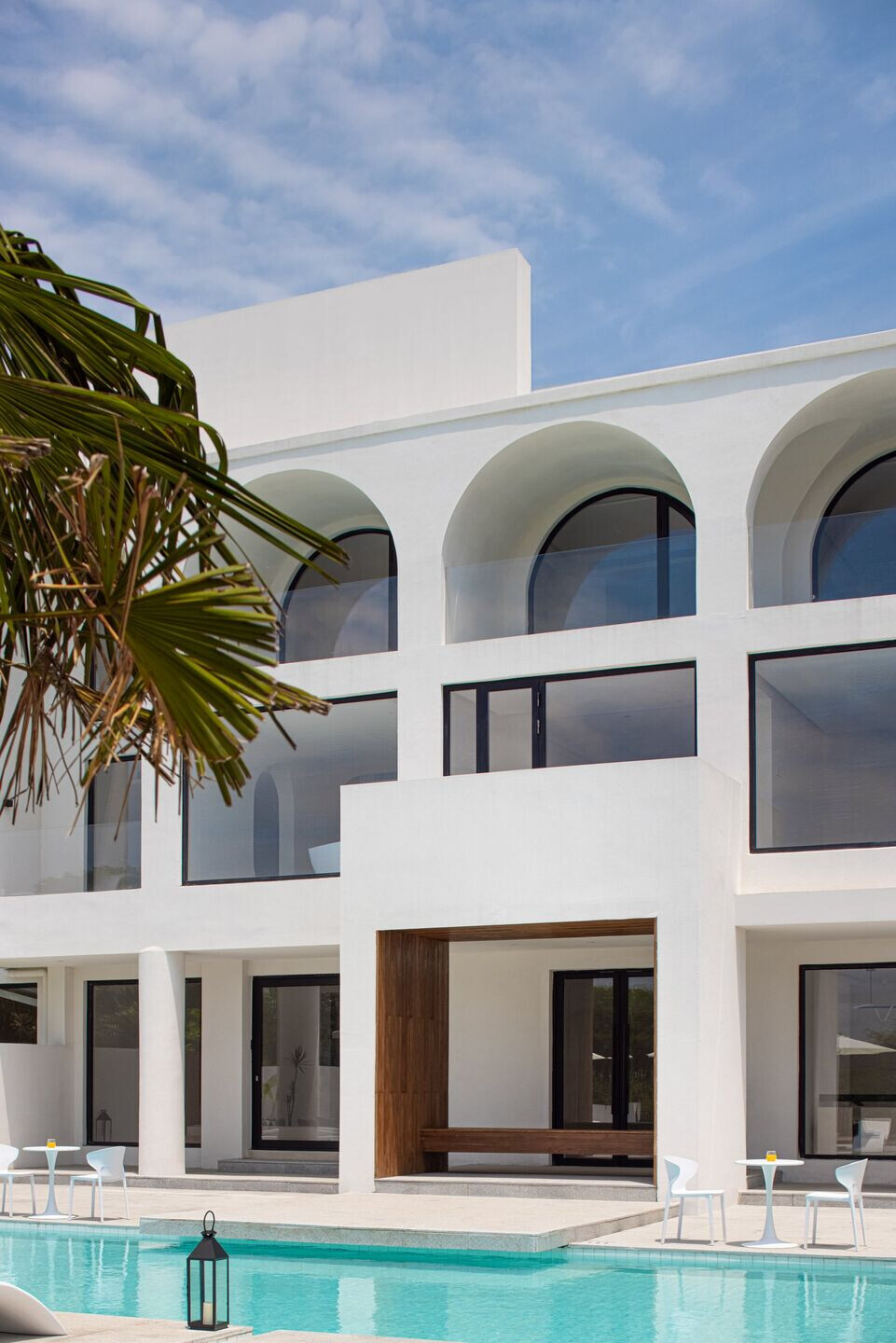
The overlapping pools are cleverly divided into shallow water, deep water and children's play zones through the structure. The campfire area provides guests with a more raw and natural feel.
Large floor-to-ceiling glass plays a role in connecting the interior and exterior in the building, allowing the outdoor scenery to reflect the space, and further integrating the space with nature.
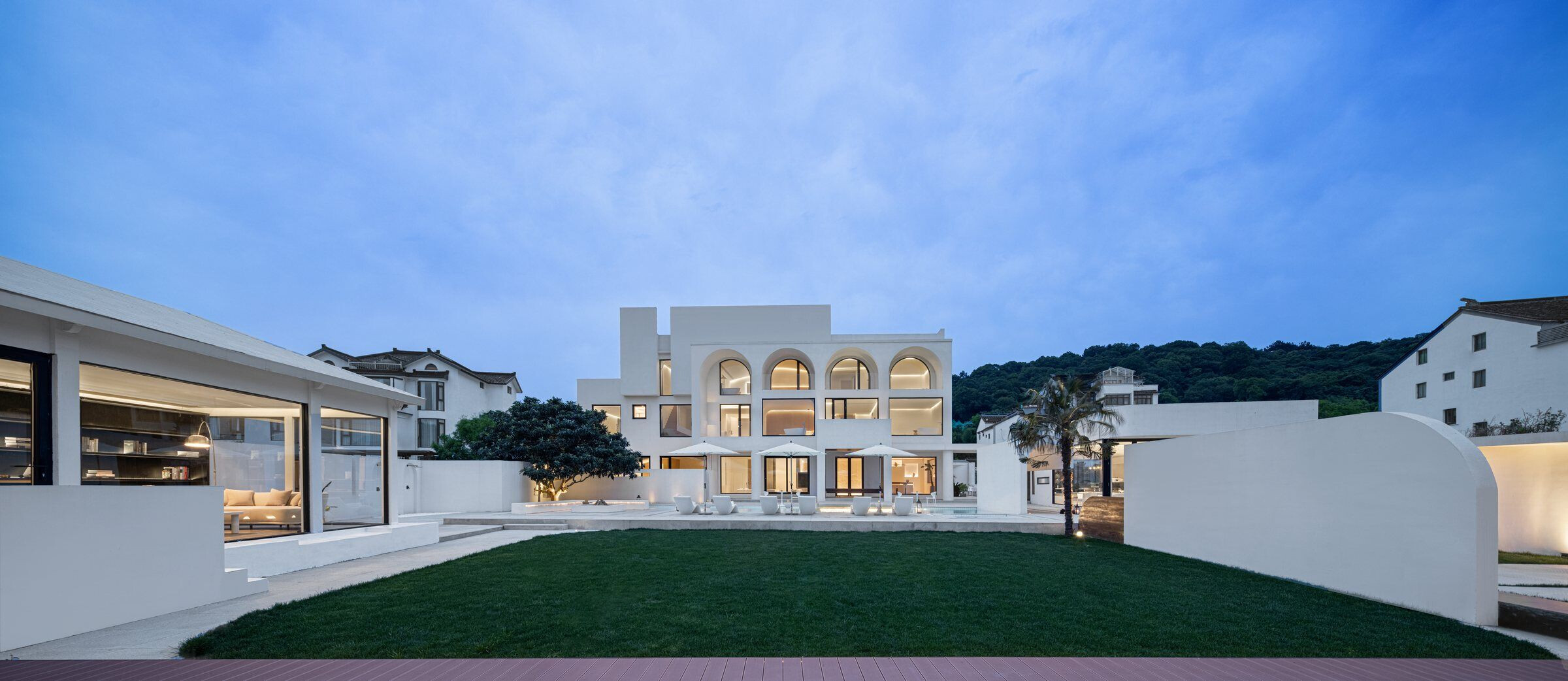
OVERLOOKING
From outdoor to indoor, the entrance design makes the walking process full of ritual. Corrugated steel plates are used on the top to create the effect of the island's water, and the warm light belt simulates the light of sunrise. The lake's boats and punting poles form a block like an art installation.
The sunken booth in the living room is combined with the fireplace to feel the minimalist beauty of the space in a proportionally balanced construction. The staircase leading to the second floor is expanded into a square black volume, which is quite poetic to stand on the deck and overlook the island scenery.
The sculptural stairway further enhances the artistry of the space, placing taihu Stone and lake water into the space to form a miniature landscape, as if in the beautiful scenery.
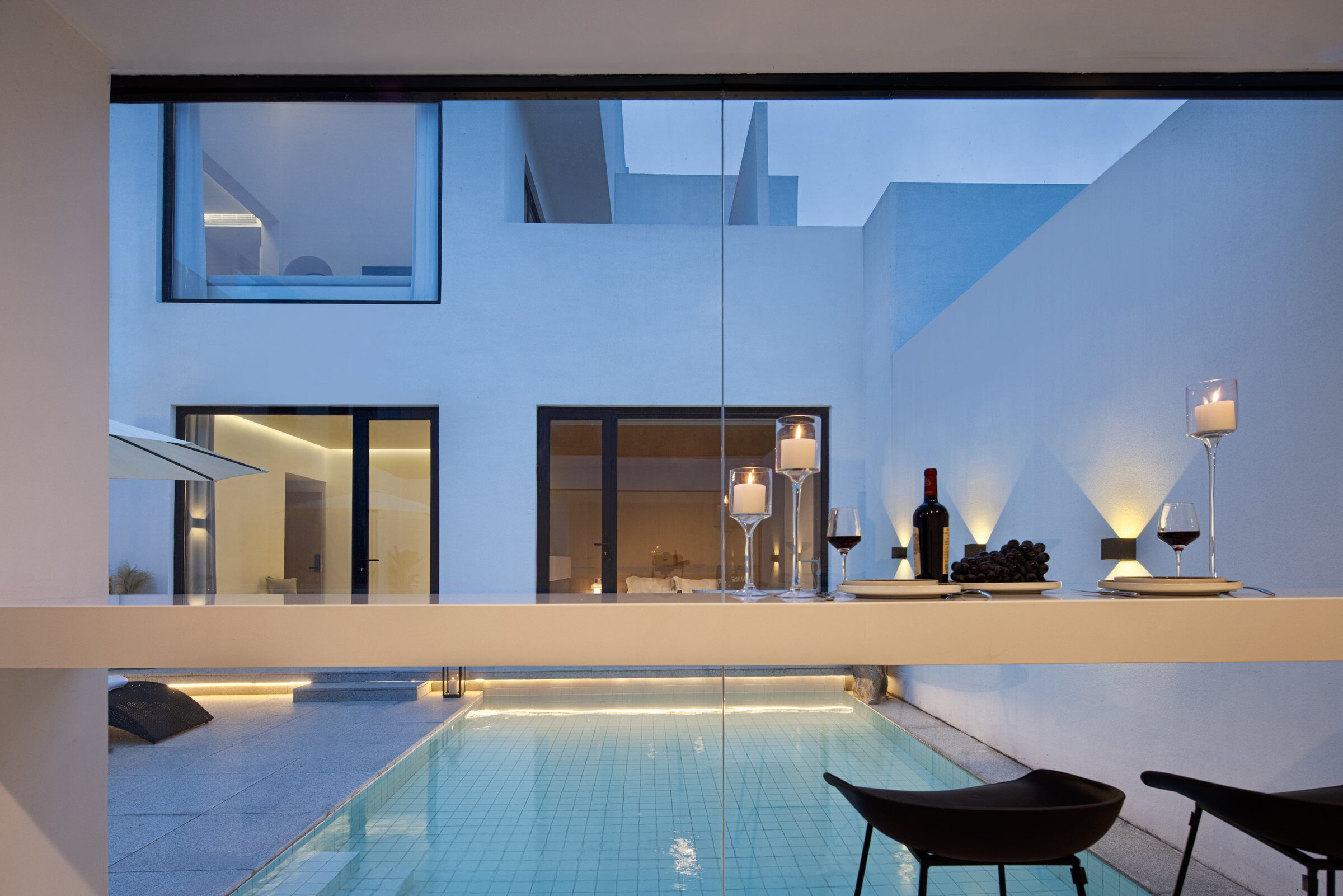
ISLAND LIFE
The designer combines different room types with island elements from the perspective of b&B operation. Guests can experience different scenes of island life here, and the meaning of space is no longer limited by distance.
In the functional design, the designer added many considerations, with a modern perspective of life, add bar, pool, kitchen and other Spaces, further into a beautiful holiday experience.
Deconstructed tree house modeling, cleverly divided the space of the suite, just like sleeping in a seaside wooden house, for the space added interest.
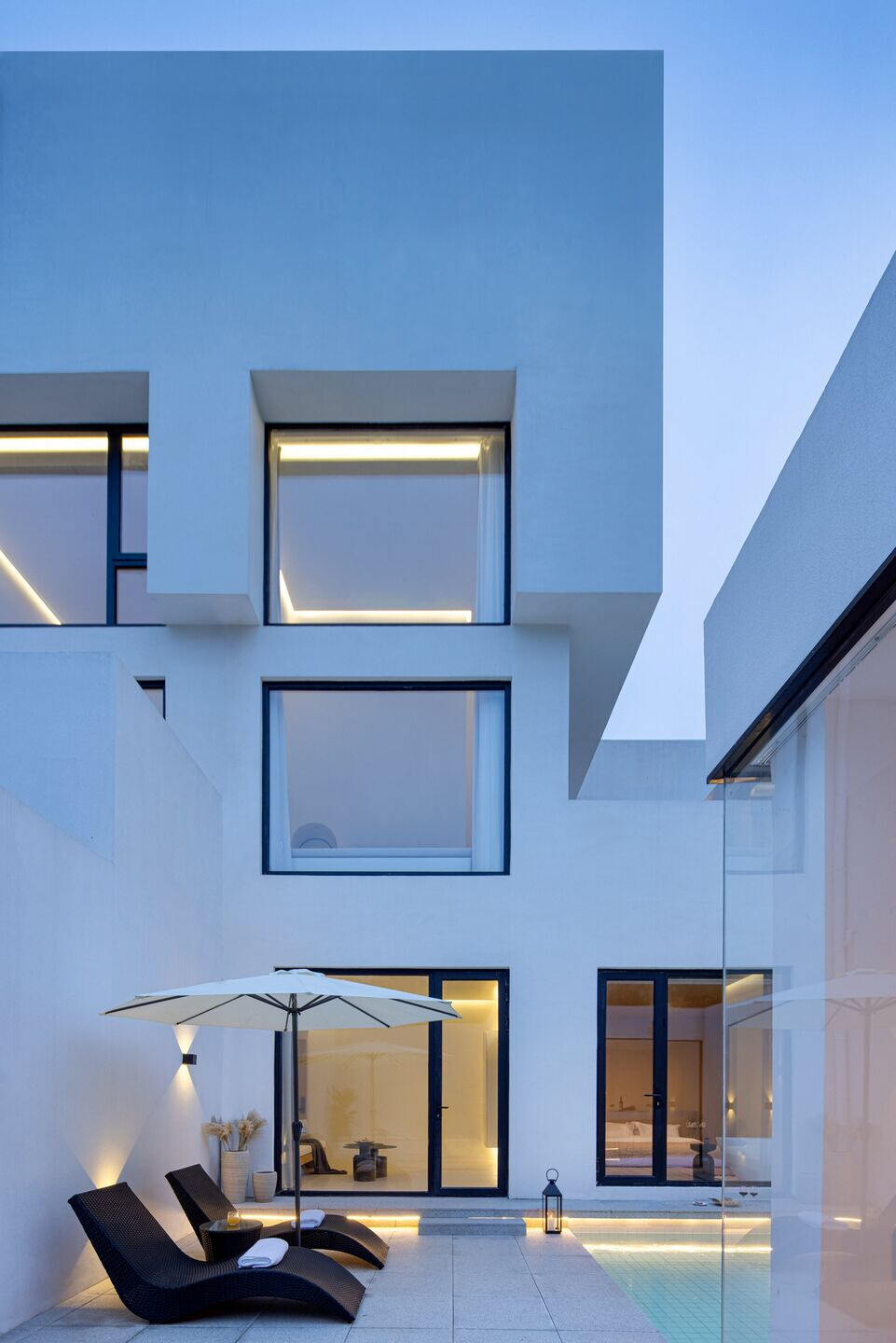
The large area of floor-to-ceiling glass makes the whole space open to the island, satisfying people's yearning for nature and purity.
Different from the conventional square door frame, the curved cave elements connect with the space naturally, making the space more casual and free, and feeling the fun of cave exploration.
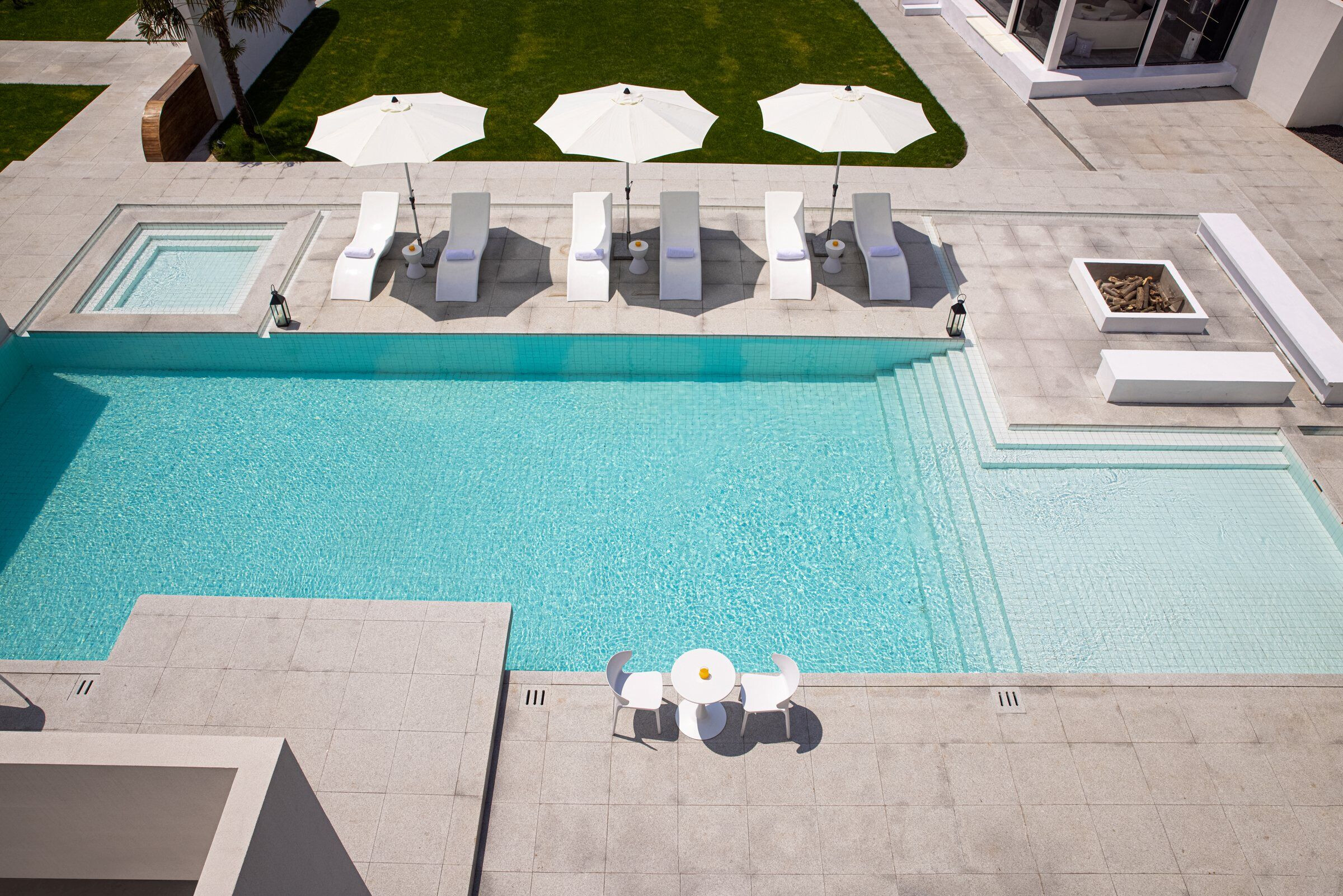
Loft space connects the sky and sea in a vertical way, simplifying complexity into a floating cloud in the sky, leaving endless imagination space for guests.
In the design of the attic guest room, the original wooden beam structure is invisible and becomes a part of the building block, increasing the artistic sense of the space. The skylight treatment can not only broaden the view of the room, but also observe the starry sky at night.

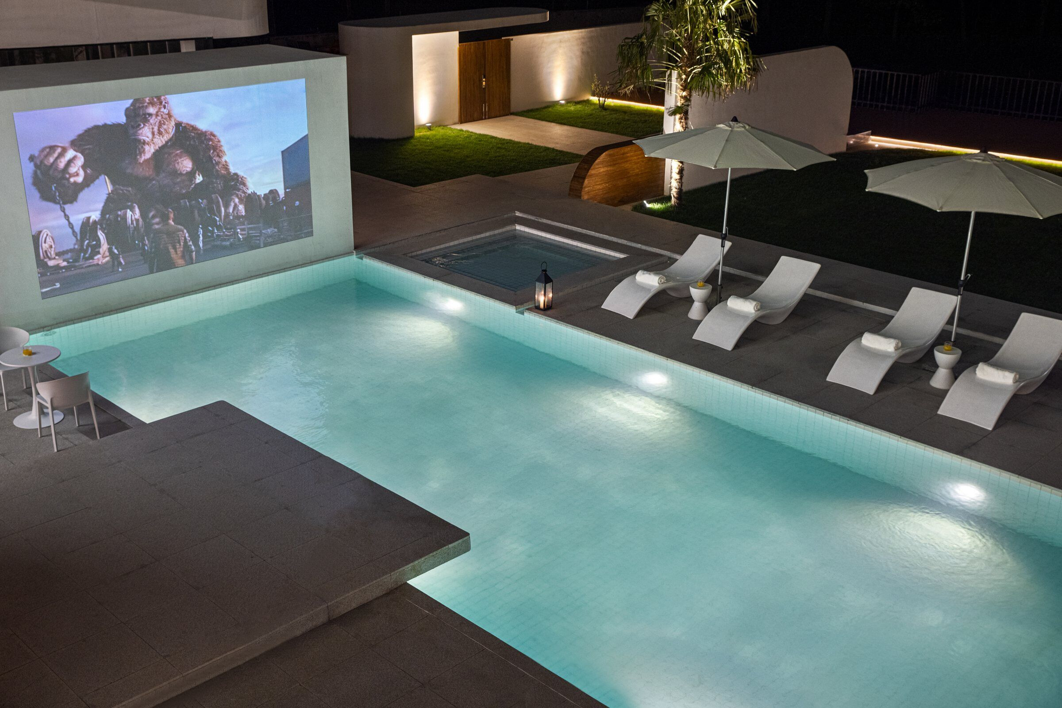
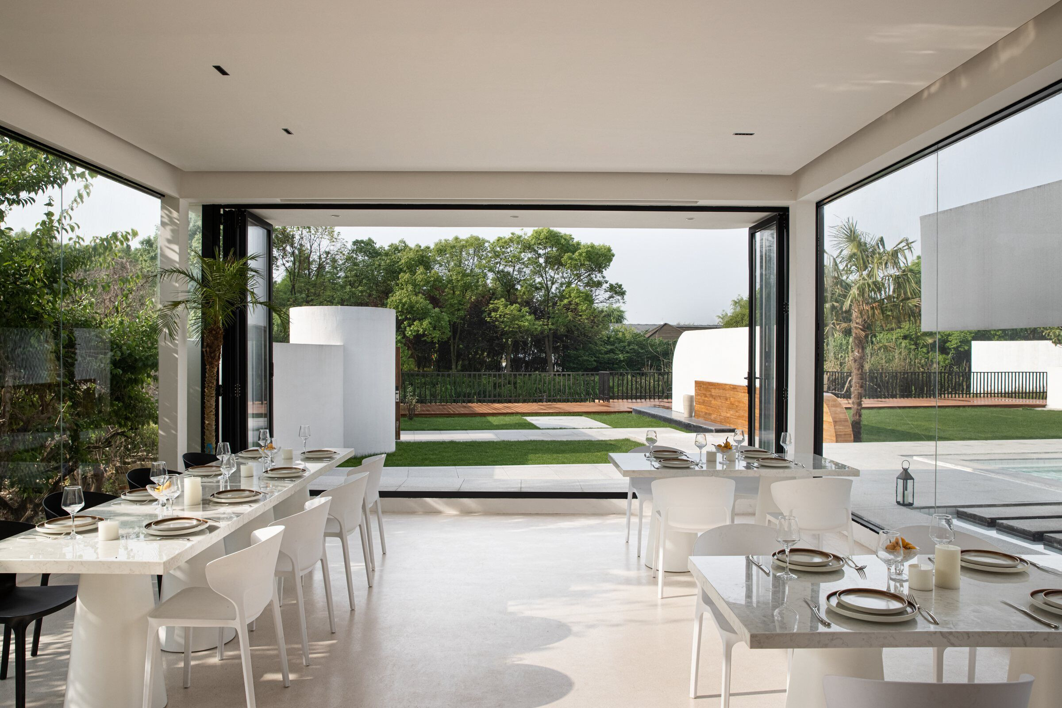
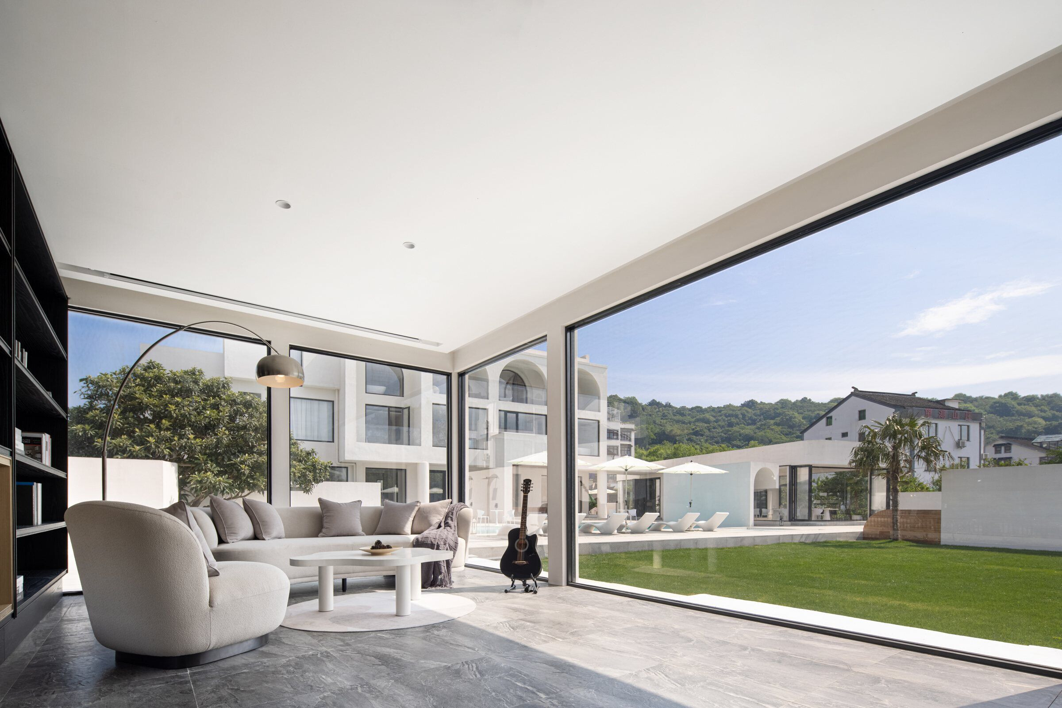
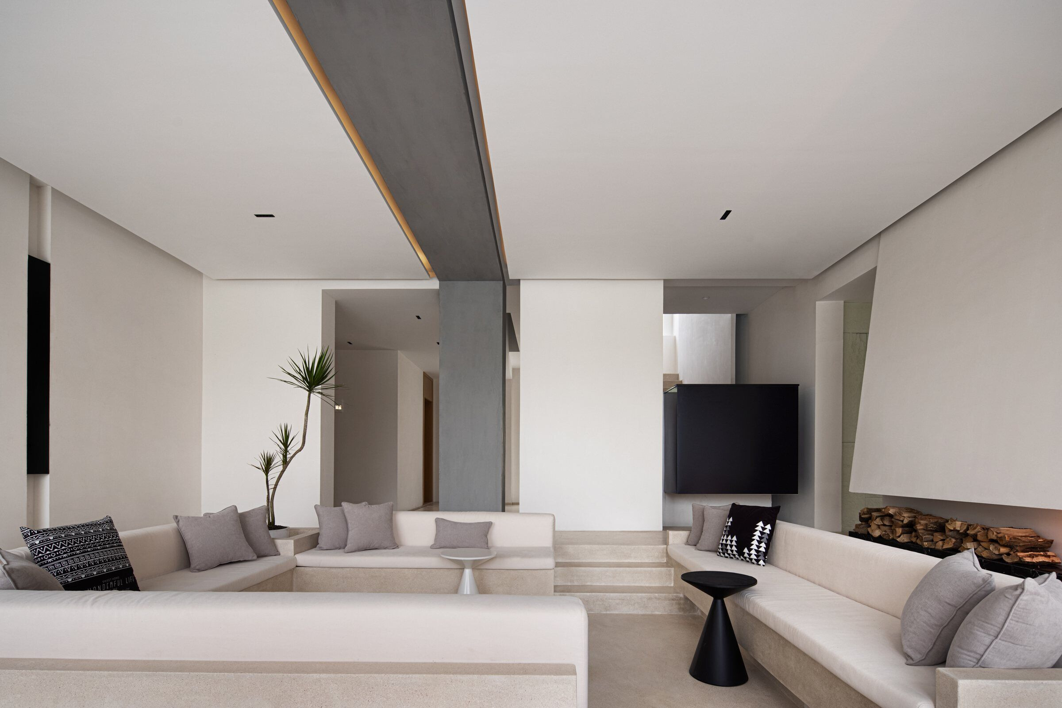
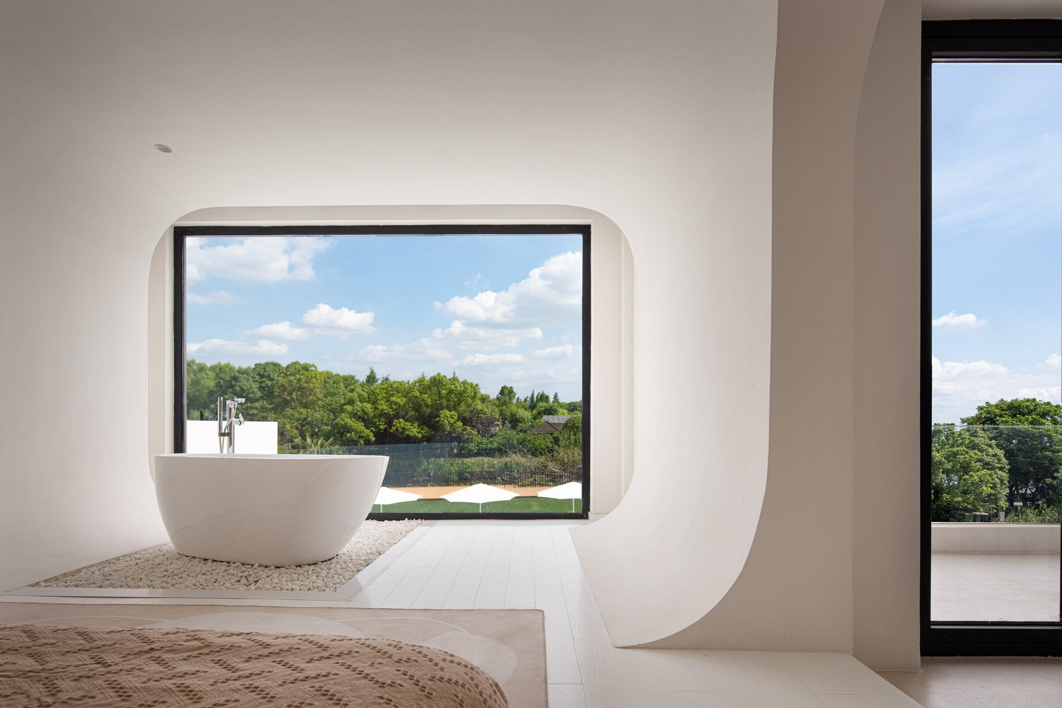
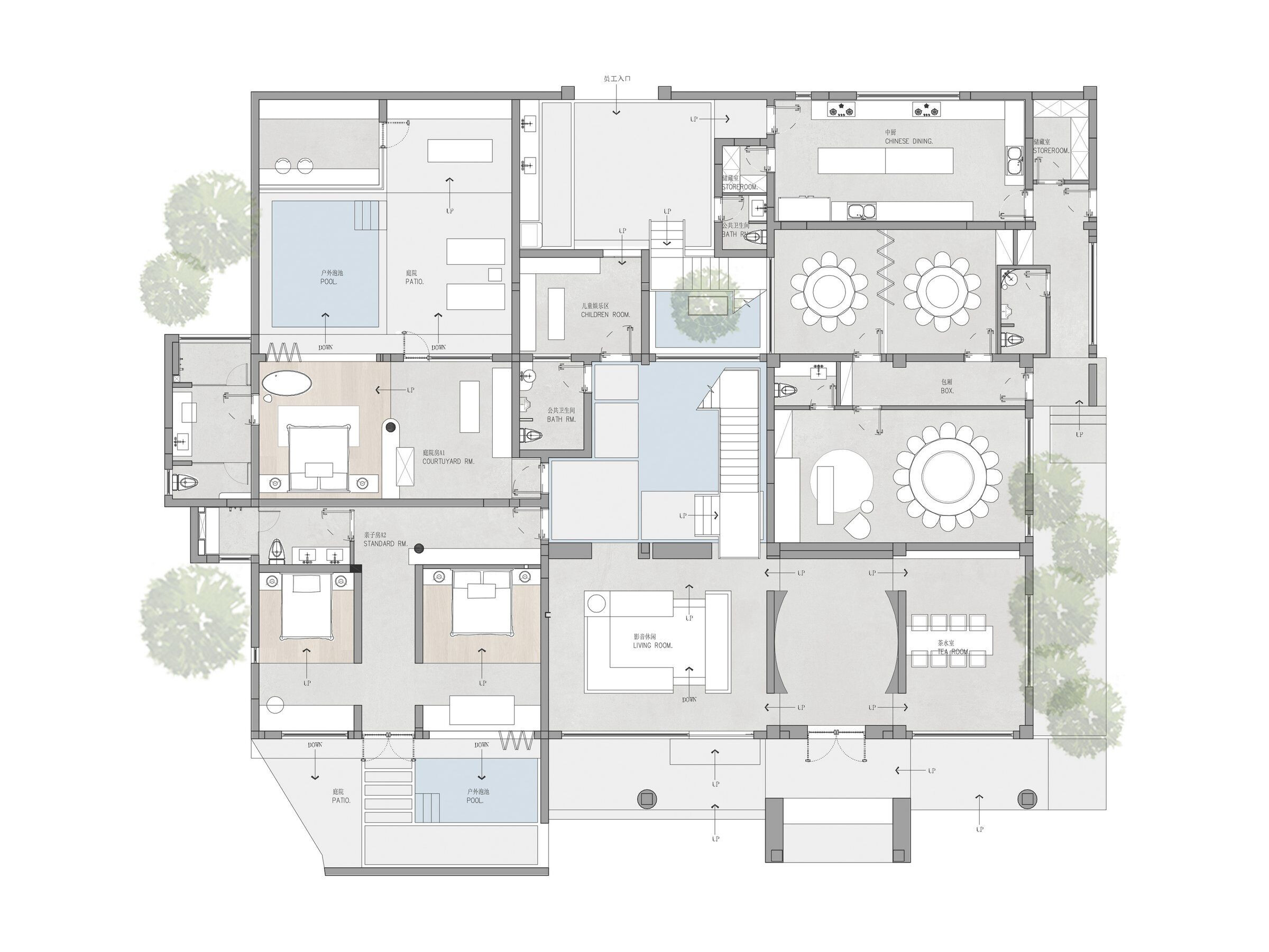
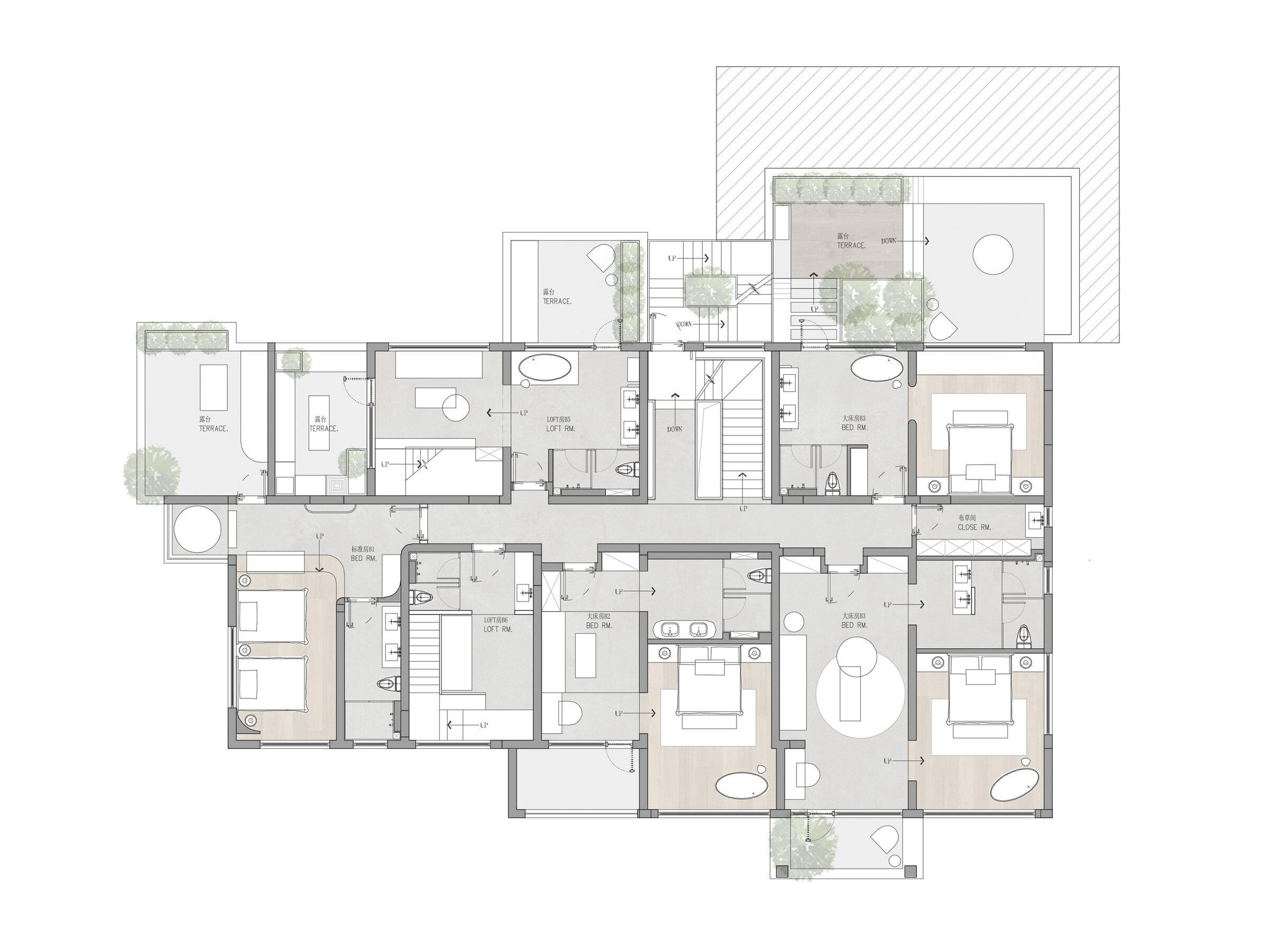
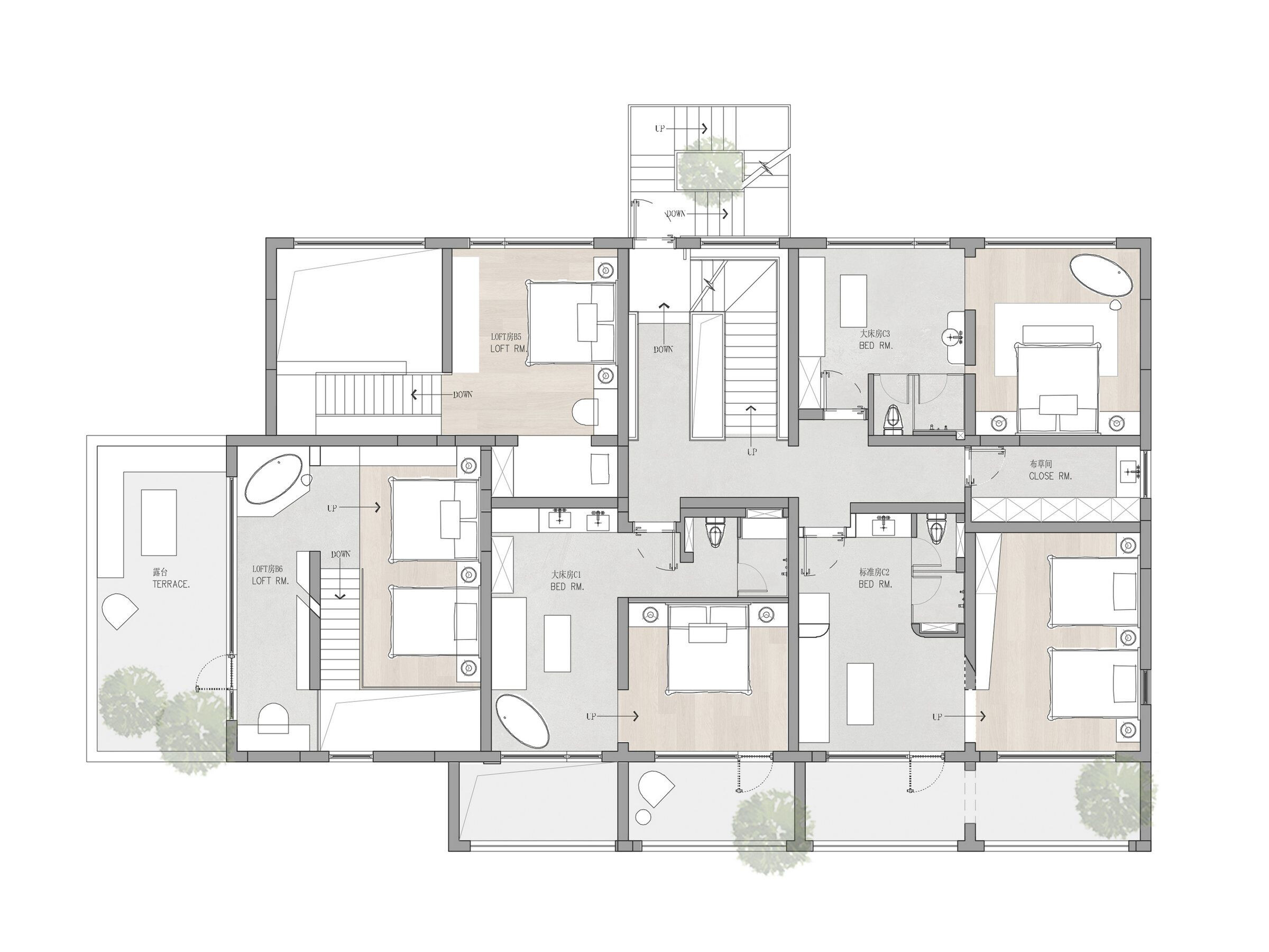
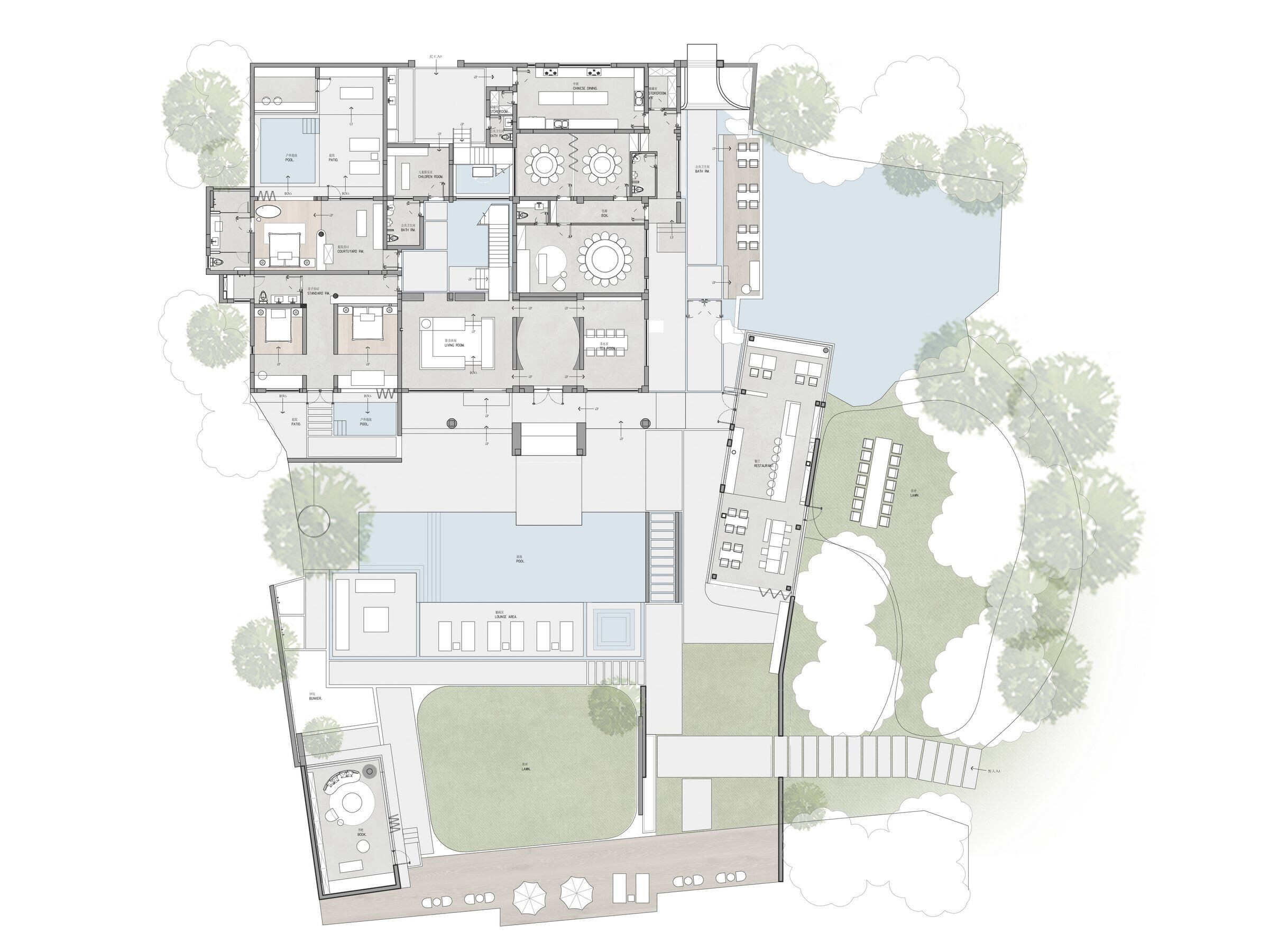
Material Used:
Wood, paintlatex, marble













































