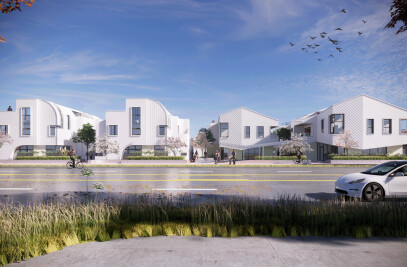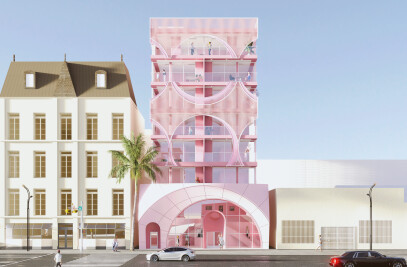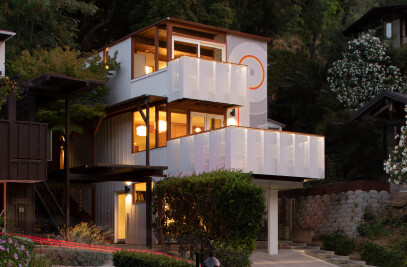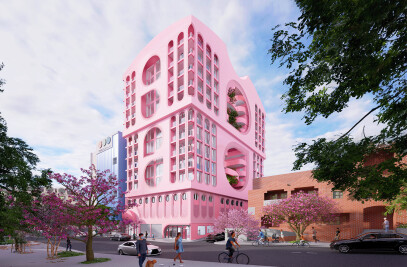After seeing our Sunset publication for the Longwell Residence “Art Shelves”, Cara Hall and Ted Gold contacted us to help them with their home in Malibu Canyon. They were already in construction with a local architect and contractor prior to our meeting and were at first predominately interested in a glass guardrail design. After we spoke, it was clear their real ambition was to have a very contemporary home, which their architect had not provided. We worked very quickly with the client to imagine a “face lift” for their home that could take the existing project and turn it into something modern and exciting.




As the house is located in the canyon (one-half mile from where the recent Malibu fires began), we proposed using cement board panels on the exterior to provide a flame-resistant contemporary surface. The cement board panels served as a light backdrop to a stunning use of dark fire-resistant metal that folded down and around the roof, walls, and balcony to create a continuous dynamic surface for a new entry that complimented the pitched roof areas at the front and back of the existing house.




We designed the new entry as a modern double-height gallery space. It houses a floating glass, wood, and stainless steel staircase to bring visitors up to the living floor of the house. The new entry uses glass extensively naturally shaded within a series of shifting folded roof and wall planes that gesture out to the canyon and frame views of the distant mountains.





The new entry and balcony become organizing features for this home—creating a dynamic contemporary feel to an otherwise rambling and unclear existing floor plan. The family room and main hall now overlook the entry stair with views out to the mountains allowing easy access to the yard below. What was an originally lackluster wood developer home became a sparkling gem with only a few careful design elements—adding bold dynamism and much needed value and protection to this Malibu Canyon home.




























































