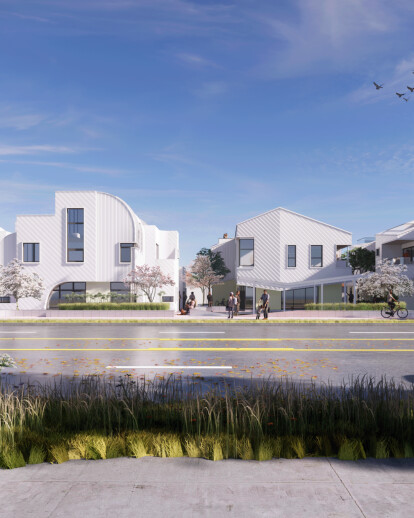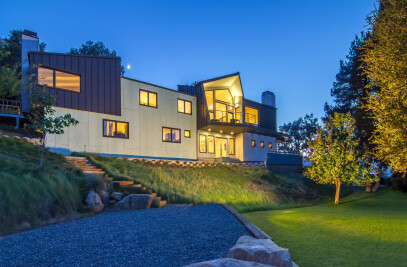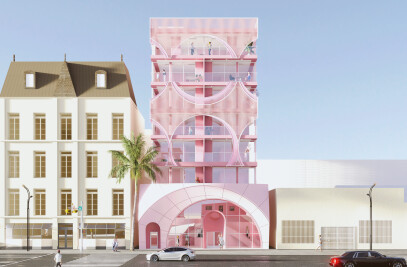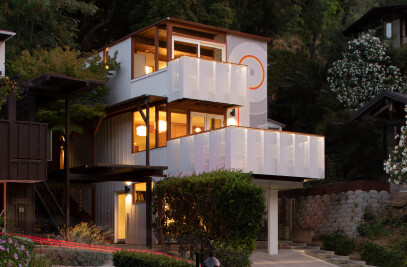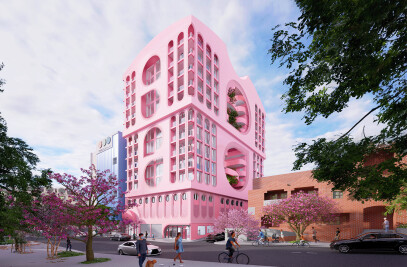Responding to the present housing crisis, One-Full House more than quadruples the use and value of an existing 1940s low-rise development of one-story homes on Overland Avenue in Culver City, California. By "right-sizing" the neighborhood through increased height, density, and efficient use of front and backyards, One-Full House maximizes the number of family units while maintaining approximately the same lot coverage as the existing one-story 1,400 sq. ft. home. One-Full House supports three 1,400 sq. ft. two-to-three bedroom live-work townhomes, alongside a 700 sq. ft. ADU and 350 sq. ft. JADU. Mezzanines, outdoor decks, balconies, and private yards provide open "green" spaces on the front, side, roof, and back of each home. These private and semi-private landscaped areas as well as the curved and pitched roof shapes of the houses help the buildings fit within their adjacent context. Working with neighboring properties, we also aim to develop co-housing opportunities for a shared community center, pre-school, and public park. Offering at least two strikingly different designs of similar plans, One-Full House serves as the fulcrum for creating a whole neighborhood "village."
Products Behind Projects
Product Spotlight
News

Fernanda Canales designs tranquil “House for the Elderly” in Sonora, Mexico
Mexican architecture studio Fernanda Canales has designed a semi-open, circular community center for... More

Australia’s first solar-powered façade completed in Melbourne
Located in Melbourne, 550 Spencer is the first building in Australia to generate its own electricity... More

SPPARC completes restoration of former Victorian-era Army & Navy Cooperative Society warehouse
In the heart of Westminster, London, the London-based architectural studio SPPARC has restored and r... More

Green patination on Kyoto coffee stand is brought about using soy sauce and chemicals
Ryohei Tanaka of Japanese architectural firm G Architects Studio designed a bijou coffee stand in Ky... More

New building in Montreal by MU Architecture tells a tale of two facades
In Montreal, Quebec, Le Petit Laurent is a newly constructed residential and commercial building tha... More

RAMSA completes Georgetown University's McCourt School of Policy, featuring unique installations by Maya Lin
Located on Georgetown University's downtown Capital Campus, the McCourt School of Policy by Robert A... More

MVRDV-designed clubhouse in shipping container supports refugees through the power of sport
MVRDV has designed a modular and multi-functional sports club in a shipping container for Amsterdam-... More

Archello Awards 2025 expands with 'Unbuilt' project awards categories
Archello is excited to introduce a new set of twelve 'Unbuilt' project awards for the Archello Award... More
