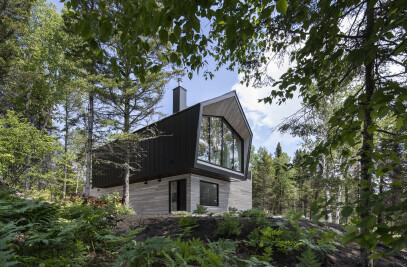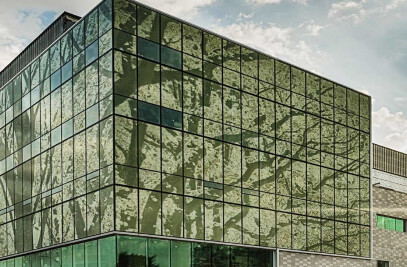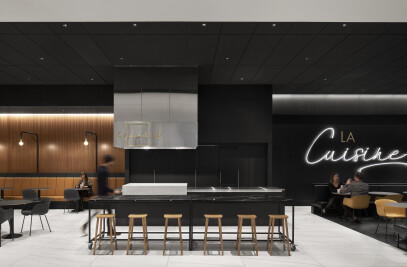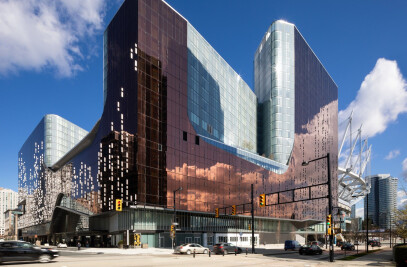The new building boasts a massive wooden roof, whose clean lines echo the curve of the driving range. The clubhouse delivers an exceptional experience for golfers who appreciate refinement and high-tech facilities.
Architecture49 is proud to unveil its latest project, the clubhouse for Golf Exécutif Montréal, located on Nuns’ Island, a green oasis in the St. Lawrence River facing downtown Montreal. The building, which boasts an impressive wooden framework, is designed to offer its users an exceptional experience. It includes sheltered driving-range tees, a bar in the centre of a spacious lounge, a full restaurant kitchen, state-of-the-art golf simulators, a pro shop, offices and mechanical spaces.
Initially engaged to design a sheltered area that would allow golfers to use the driving range in inclement weather, Architecture49 worked closely with the client to extend the program to the creation of a unique multi-functional building. In the clubhouse’s final form, the sheltered driving-range tees back onto the lounge and relaxation areas, creating a unique experience for golfers.
Function inspires form
The clubhouse’s architectural signature is a direct response to the nature of the project. The building’s curve, echoing the driving range, harmonizes with the setting while meeting the needs of golfers working on their game. The exceptional size of the wooden roof’s cantilevers, dictated by the need to provide adequate shelter from the elements, also led to the creation of a contemplative space for golfers. The plan’s precision is evident in the clubhouse’s ample windows and distinct arrangement of materials: zinc, wood and glass.
Fluid movement between zones
The building’s curvilinear layout is structured by traffic areas separating outdoor sporting activities and the clubhouse’s interior functions, which are arranged sequentially. The reception hall, on the west side, opens onto a sheltered outdoor space with views of downtown Montreal. Next is the first of two windowless service cores, with washrooms and two soundproofed rooms where members can work on their game using golf simulators. The adjacent lounge is a large open space featuring a variety of seating types arranged around a central bar. After that comes the hall, which cuts across the building to provide access to the driving range, which is near the pro shop and a service counter for the open kitchen. Lastly, a second windowless service core houses the kitchen, administrative offices and mechanical rooms.
Designed to make the spaces as flexible as possible, the clubhouse is a gathering place suitable for many kinds of activities and events, both during and outside golf season.
Ubiquitous wood
The roof’s span impresses by its size and the structural challenge it represents. The successful construction of the roof required precision design work to ensure a harmonious relationship between the structure’s exterior and interior proportions. The curves of both the roof and building, back and front, give the clubhouse a refined touch. The electro-mechanical elements are carefully integrated into the wooden structure, making them disappear and leaving the interior as minimalist as possible. Special care was taken to select VOC-free natural materials, hence the use of wood throughout the interior: walls and doors in maple paneling, walls in toasted wood, and furniture. Lastly, with the aim of showcasing local expertise and artisans, the architects made a point of selecting materials, suppliers and contractors from Montreal and elsewhere in Quebec.



































