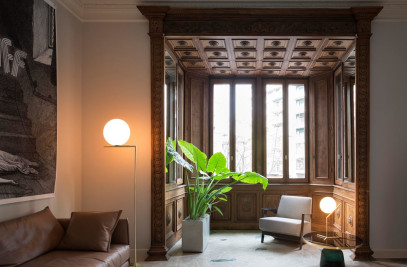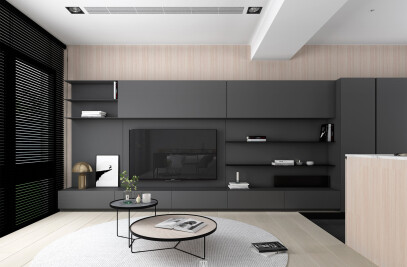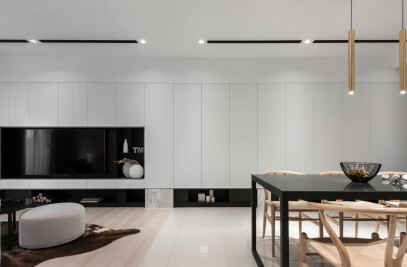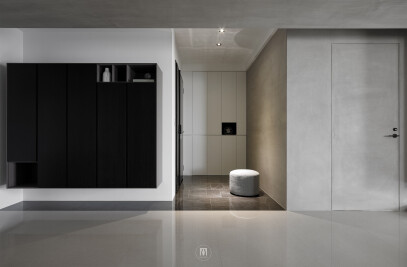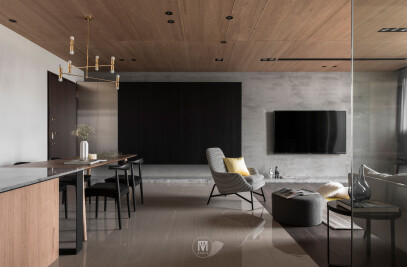To expand the public zone, we remove the wall between kitchen and study therefore beneficial to the clients to go to each space.At the same time, enough natural light introduces the dusky kitchen by the large window of the living room and study.
The division of the ground material separate the different spatial functions in the public zone split into two, one is the light color tile which used for entrance extends to the private zone, another one is the dark color solid wood floor from living room to study. Finally, the designer uses the glass partition to separate study from other spaces so that the clients have an undisturbed space.
Use the physical and virtual material to interleaving, redefine the boundaries of each space.Using the colorless go with a little light-color wood veneer, the large white wall and white painted cabinet are matched with the gentle wood grain, giving the space a simple and clean visual experience.
The whole color system is achromatic collocate with a few light wood veneers. The large white area of the wall is matched with the warm wood texture of the cabinet.It gives the space a simple and neat sense of vision.Lotos (one material which is made by reusing sludge from Taiwan) TV wall and public area's gray Italian tiles not only highlighting the area but also maintain a balance between the colors of the space. And finally, use the deep darkness iron to outline the contours of all objects in the space .The iron increase stereoscopic sense and create a simple but powerful sense of space.Designer selects the simple and individual furniture, so that it does not destroy the atmosphere of space.It is easy to highlight its own characteristics and supplement each other to give the owners the most perfect space to live.
The clients prefer calm and generous of space atmosphere and emphasize the relationship between each space so that creates a simple and individual spatial style.
The designer flexibly uses the changes in color and materials to hide storage space in every corner of the space.To expand the public zone, we remove the wall between kitchen and study therefore beneficial to the clients to go to each space.
This building has the excellent natural light condition, therefore, the designer just removes the wall between kitchen and study to natural light penetrate into each corner of the space. Furthermore, by the artificial light is moderately distributed in the space to balance the beauty of natural light and artificial light.







