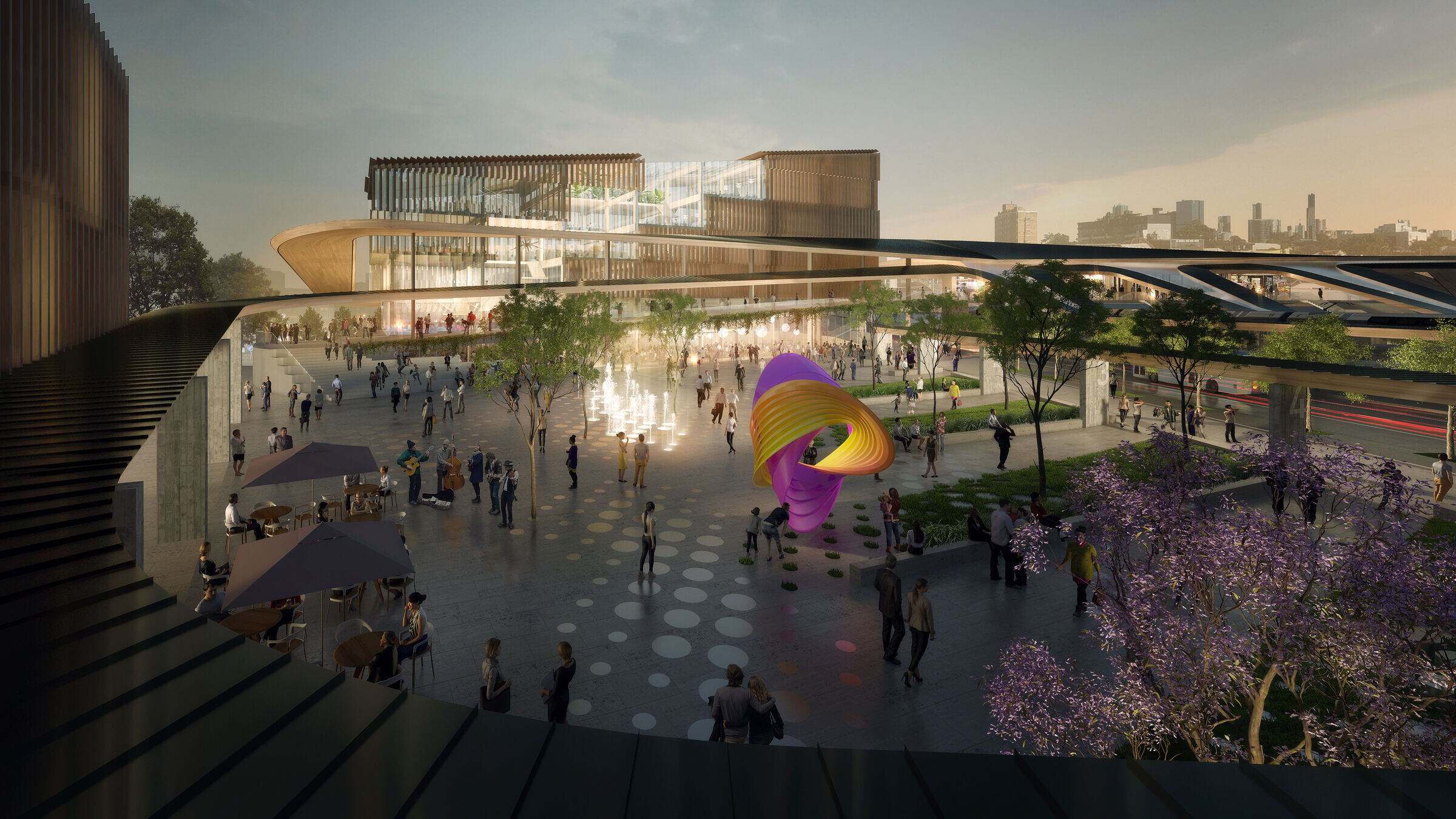Granville Central is a local community focussed act of place-making that sees the co-location of generous public space and well-designed public transport infrastructure as symbiotic contributors to a just and vital urban environment. Granville Central consists of a coherent network of strong and direct lines of connection made physical, stitching the fabric of Granville together while embracing a new and generous public space at its heart.
The vision for a vibrant new public precinct includes: two new landscaped public plazas; a relocated and combined Granville Station and Bus Interchange; a new mass-timber mixed-use building to house the relocated council offices, a business incubator, ‘City Room’, council shopfront, a cafe and a restaurant; a new retail and commercial office building; underground parking with end-of-trip-facilities; all stitched together with a dynamic network of accessible pedestrian and bike friendly ramps and canopies.

The project enacts the following priorities:
1) To remove the strong barrier and urban void produced by the combined impact of the current rail and road corridor.
2) To use the opportunity of needing to replace aging and non-compliant access infrastructure to produce a series of dynamic interconnected and accessible promenades that strongly re-unite Granville.
3) To turn backsides into front sides.
4) To create an exemplary sustainable council building that catalyses and continues to support the life and vitality of the public plaza.
Granville Central was developed as a test and elaboration of the ‘Granville: Towards an Empathic Precinct’ Smart Cities Masterplan developed by Nimish Biloria and Dhrumil Mehta as part of a funded research project by the University of Technology Sydney [UTS].
The central plaza landscape was designed in collaboration with James Melson of Landskip Lab and the University of Technology Sydney [UTS].



















