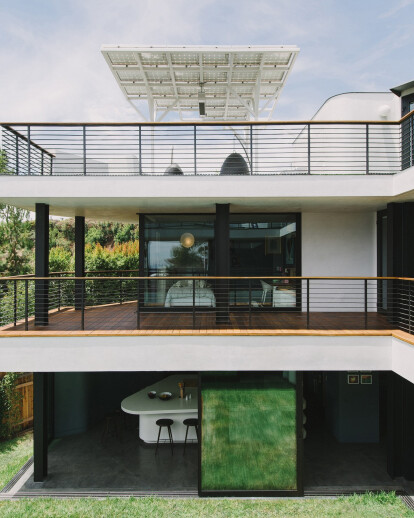The design for this two-story house emerged from the site constraints, program, and view. The shape and orientation is designed for maximum exposure to the prevailing winds at strategic locations, which facilitate the building’s ability to use natural ventilation. The form of the building gently fits a large program onto the awkwardly shaped site by using the site’s unusual form: shifts and movements of the site are used to enhance daylight and natural air flow distribution. Reacting to the physical and natural conditions, the facade becomes a skin that peels away from its surface like the hillside location on which it sits. The house is zoned for passive cooling with a central stair, linking the private and public spaces. The stair leads to the reinvented backyard, relocated to the roof top of the structure, where a landscape consisting of edible plants and solar photovoltaic panels. The green roof enhances the insulation values, the photovoltaic panels will generate electricity, essentially moving the house off the grid. The Green Greenberg Green house is part of the LEED for Homes pilot program, and has obtained LEED Silver certification. It forms a model for merging innovative design with energy strategies that will result in a more efficient and healthier residence.
Products Behind Projects
Product Spotlight
News

Toronto residence is a contemporary reimagining of traditional Edwardian gable homes
Toronto-based architecture and interior design studio Batay-Csorba Architects (BCA) has completed th... More

Kingspan announces the launch of the 2025 MICROHOME competition with a 100,000 euro prize fund
Kingspan's MICROHOME 2025 competition, organized by Buildner, returns with a prize pool of 100,000 E... More

New psychiatric clinic in Tampere, Finland provides example of “healing architecture”
Danish architectural studio C.F. Møller Architects worked in collaboration with Finnish studi... More

Kirkland Fraser Moor adopts biophilic approach to design of picturesque Foxglove House
Multidisciplinary architectural studio Kirkland Fraser Moor (KFM) has adopted a biophilic approach t... More

25 best architecture firms in Vietnam
Vietnam occupies the eastern edge of Southeastern Asia and boasts a diverse landscape of mountains,... More

25 best carpet, carpet tile and rug manufacturers
Carpets, carpet tiles, and rugs add elegance to interiors while providing comfort and warmth. These... More

SOA Architekti designs new fire station with a down-home sensibility and contemporary flair
Architectural studio SOA Architekti has completed a new fire station in Dolní Jirčany, a vill... More

Temperaturas Extremas designs tree-like water reservoir with bird nests in Luxembourg City
Spanish architectural studio Temperaturas Extremas has designed a bird and mammal refuge and water r... More























