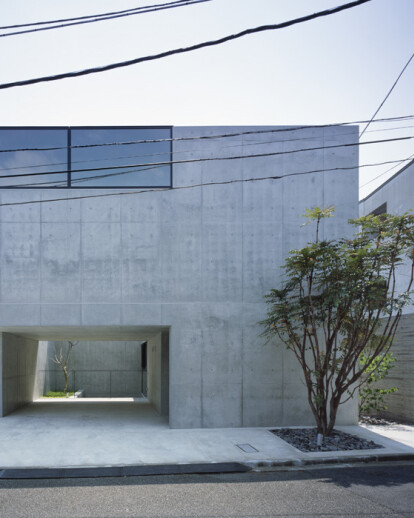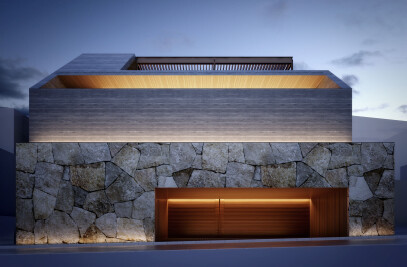A couple who works for foreign affiliates newly bought a site in a quiet residential area, with a desire for a house that enables living in coexistence with the art collection of the husband, who is a collector of modern art, and his beloved car.
In contrast to the exterior that uses exposed RC and bronze tinted glass, the interior space with an L-shaped plan around the courtyard is open and filled with natural light.
Comfortable light fromthe dry area, which is connected to the courtyard, illuminatesthe basement space. The basement has a bedroom for their daughter and a second living room, where the family can relax and casually reside as if in a café or a library.
The first floor has a main bedroom and storage areas, as well as an open garage for two cars. The second floor has a formal living/dining/kitchen area that can be used to entertain guests, and bathrooms. All rooms face toward the courtyard, in consideration of privacy protection.
The interior decoration of the living/dining/kitchen area with a gloss-coated kitchen, built-in storage, and Italian modern furniture consists of chic colors of mainly gray and beige. Colorful art pieces by Mika Ninagawa that utilize primary colors add stimulation to the space, and exist while enhancing each other’s presence.
Furthermore, the symbolic tree view from the picture window creates a borrowed scenery. Diffused light from high windows and skylights formulates fine fluctuations in the gray scene. This living space, which resembles a small art museum in a city, also functions as a system to travel back and forth between the ordinary and extraordinary while interacting with nature, seasons, and aesthetic feelings created by humans.

































