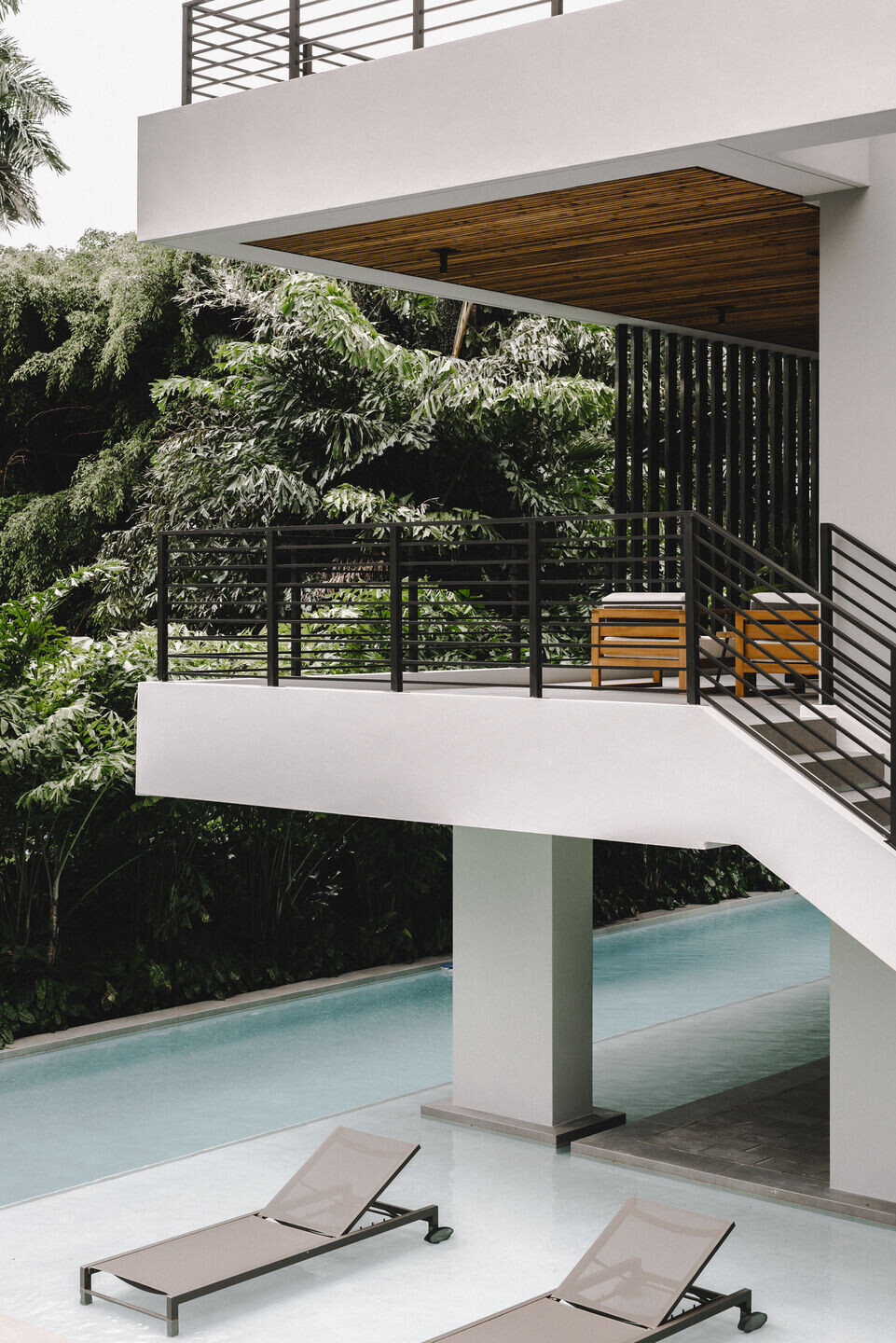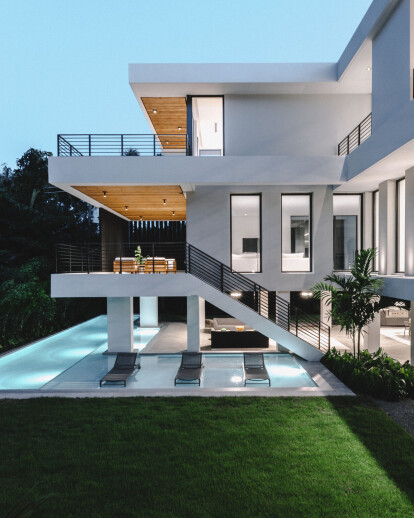As elevated 3 story homes become more prevalent, and in many cases the only feasible option for the future, resolving the main design challenges for this resurgent prototype was our objective. We identified 3 main challenges:
1. Maintaining the residential character. For the projects the volumes are articulated in 2 and 3 levels as to reduce the mass/profile and avoid an imposing effect, especially from the street level.
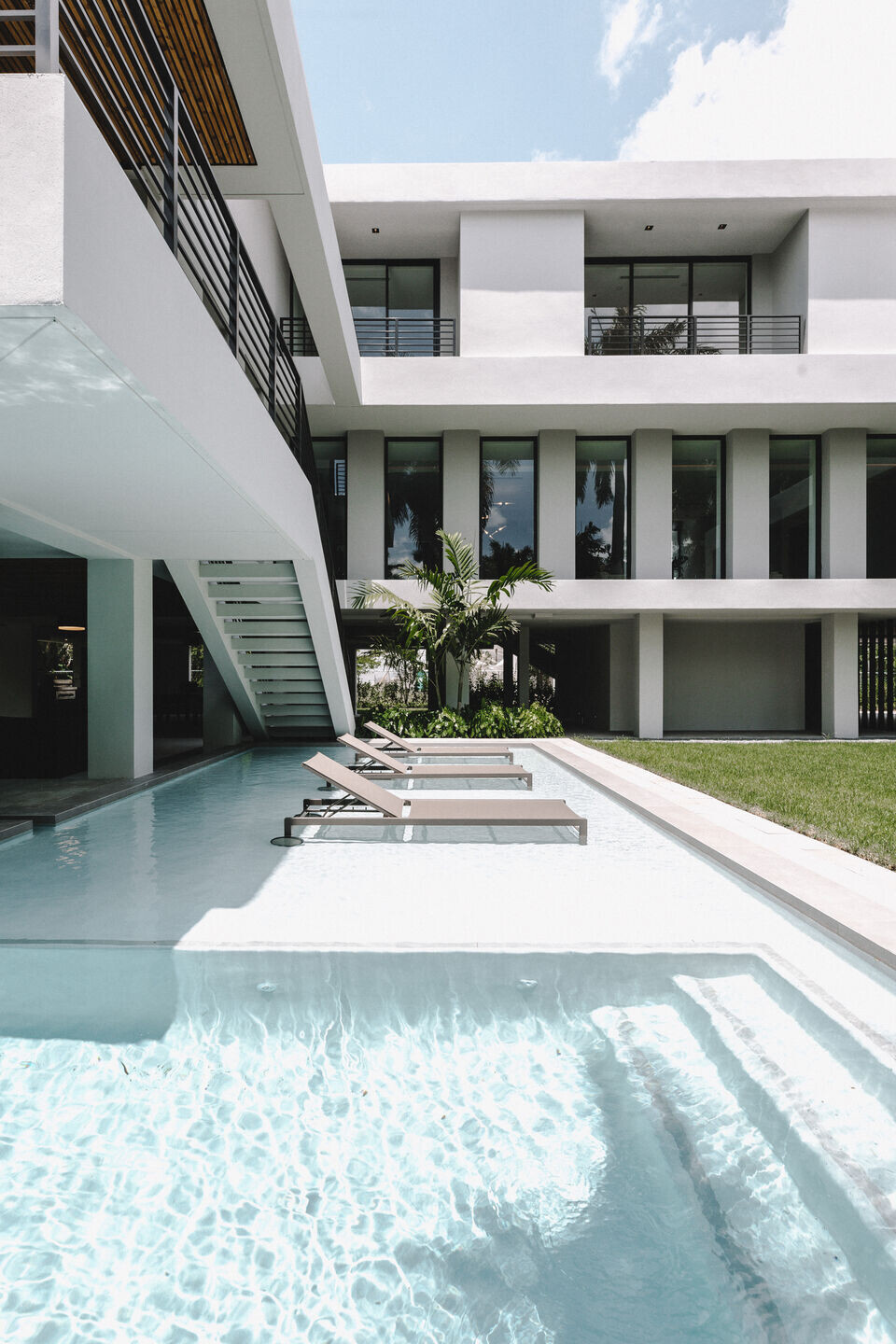
2. Providing a transitional access to the main level. The stair and landings extend over 40 ft of length, a gradual ascent with generous landings and viewpoints. The typical steep/overly-monumental exterior stairs or the interior access lobby lacking a residential character are avoided.
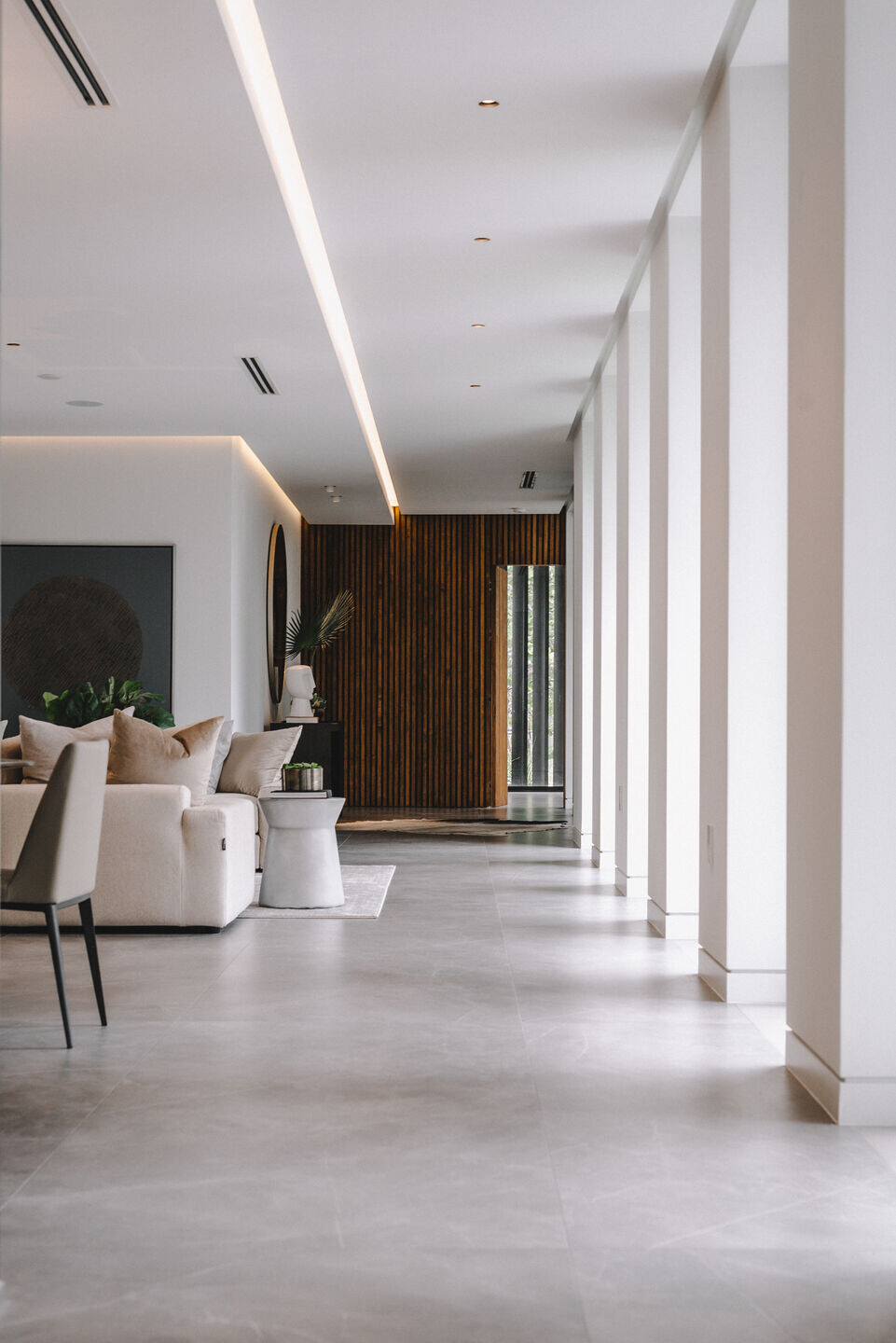
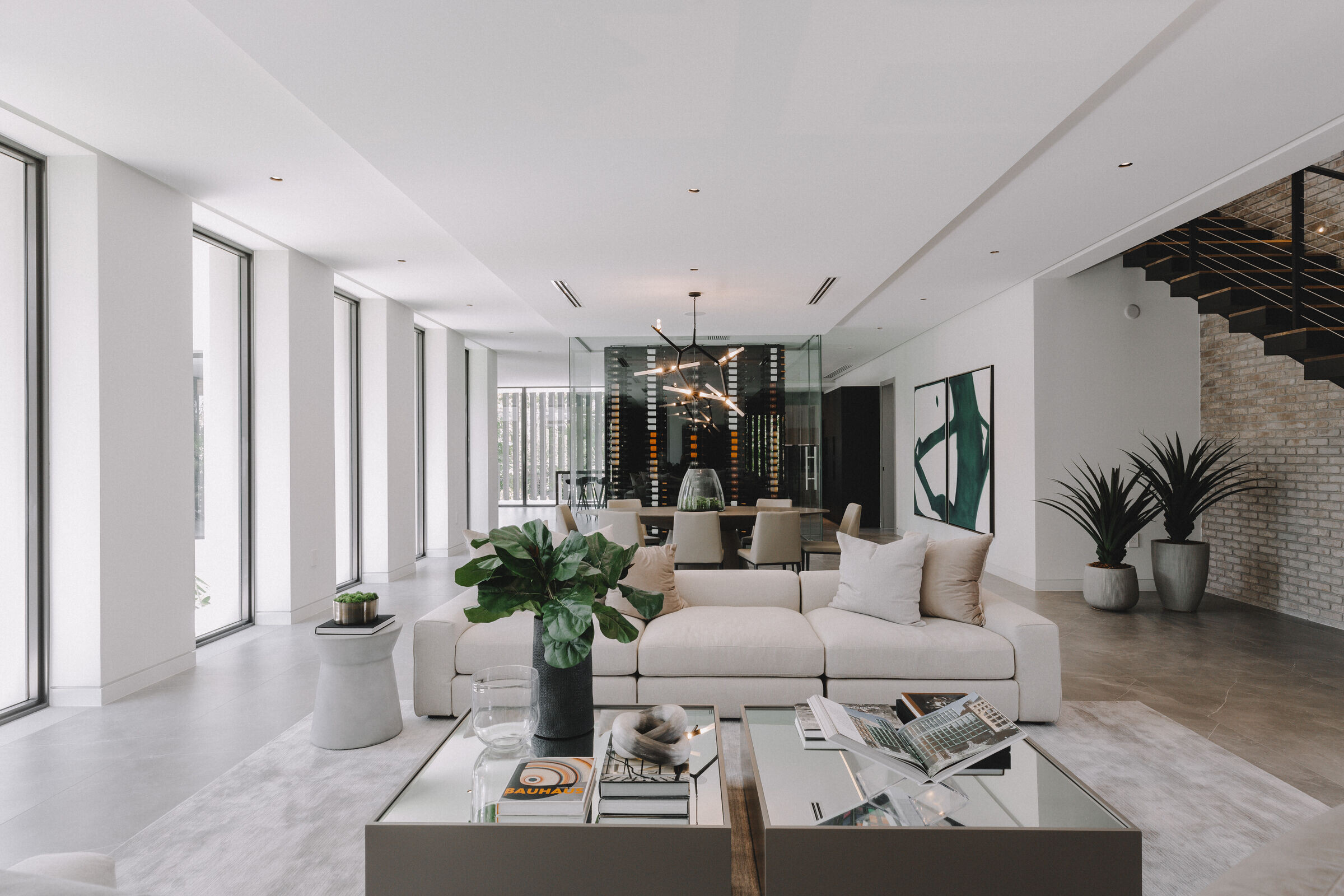
3. Connection between first floor outdoor living and main level: The pool is always visible and inviting, designed to function primarily as a water feature, and with easy direct access from the casual living areas.
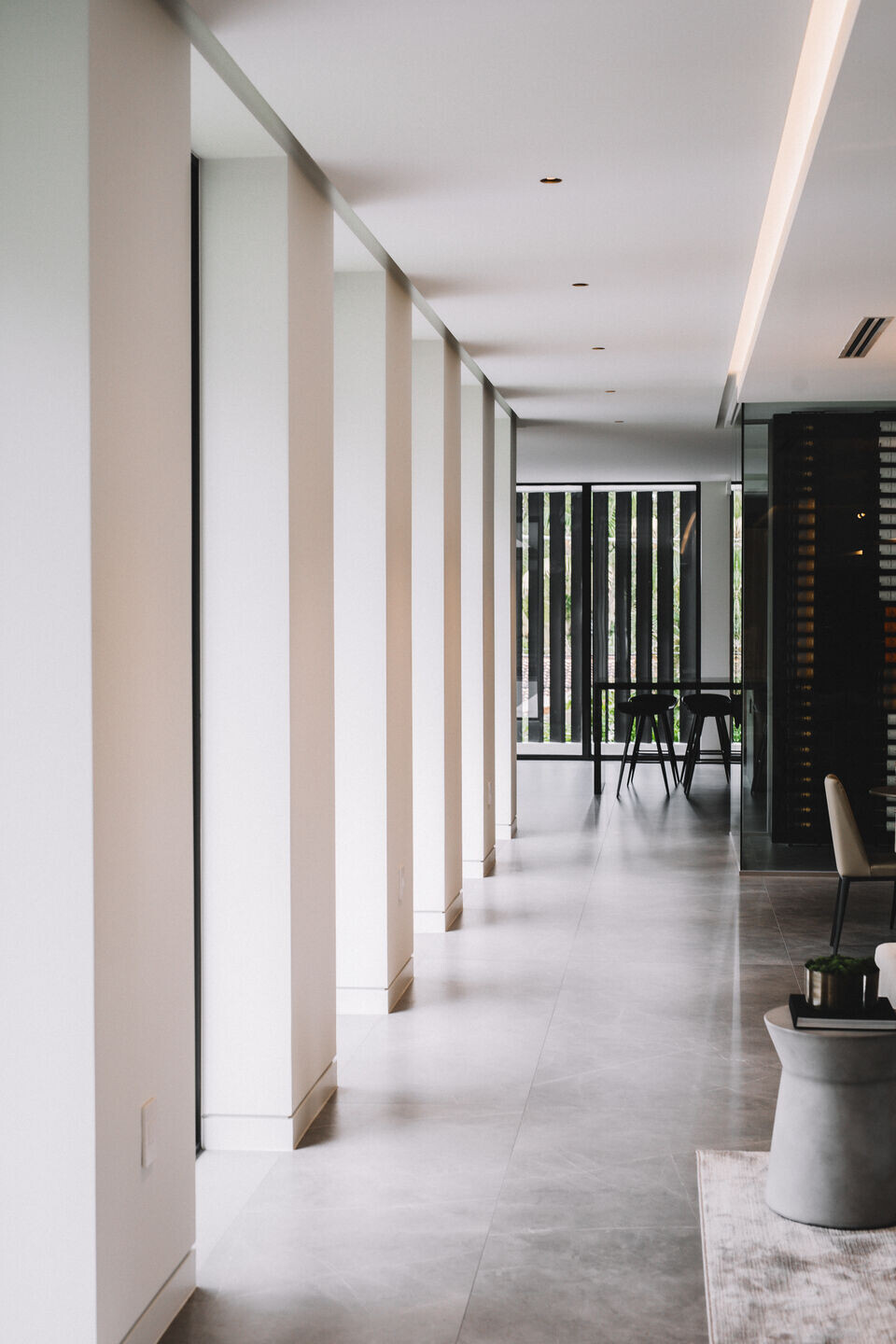
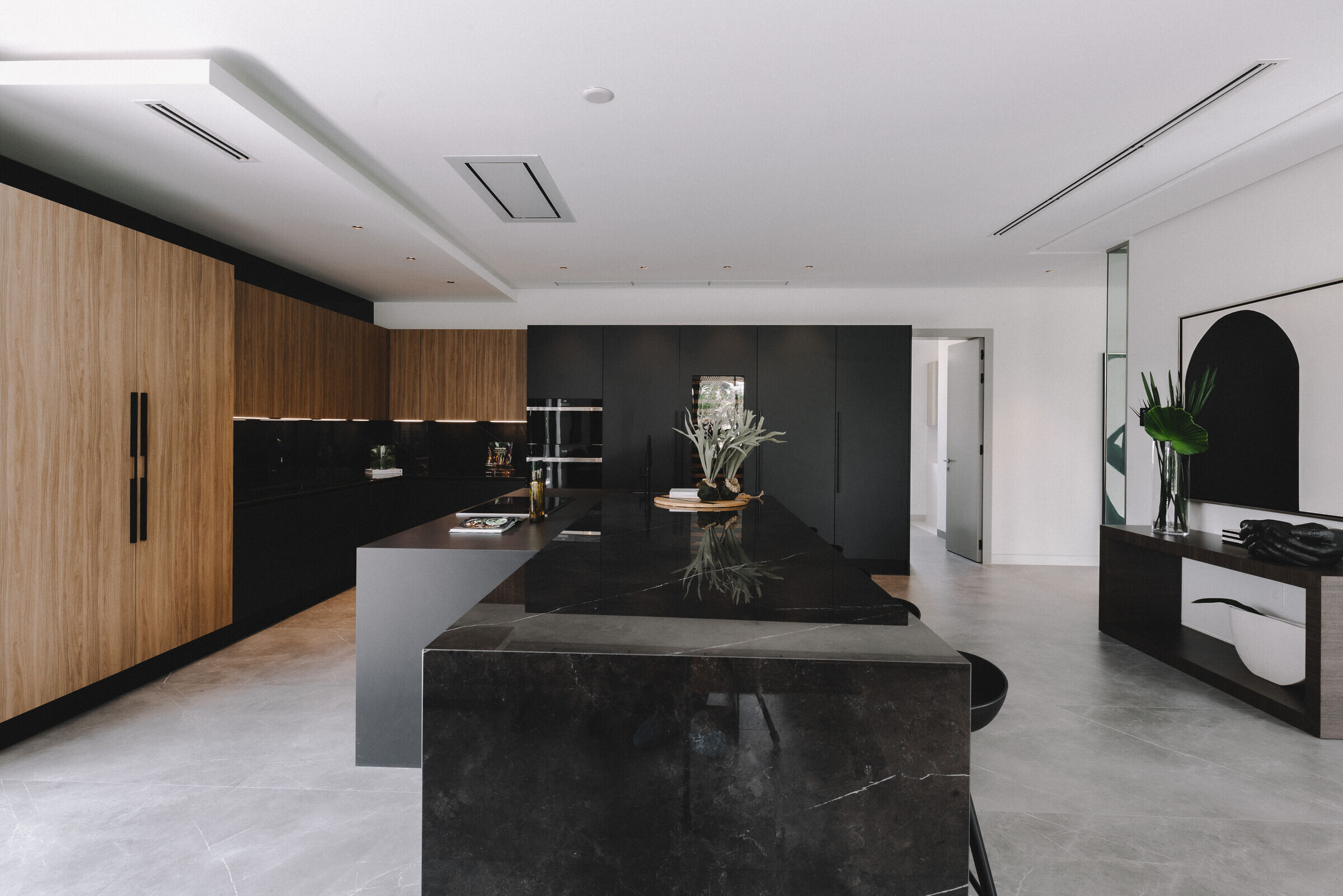
The floor plan is organized in U shape around a central garden/courtyard oriented towards the prevailing breeze. Views across the courtyard integrate the exterior spaces. The main double height exterior entrance is flanked by a detached guest bedroom and frames the main garden/courtyard creating a memorable arrival experience.
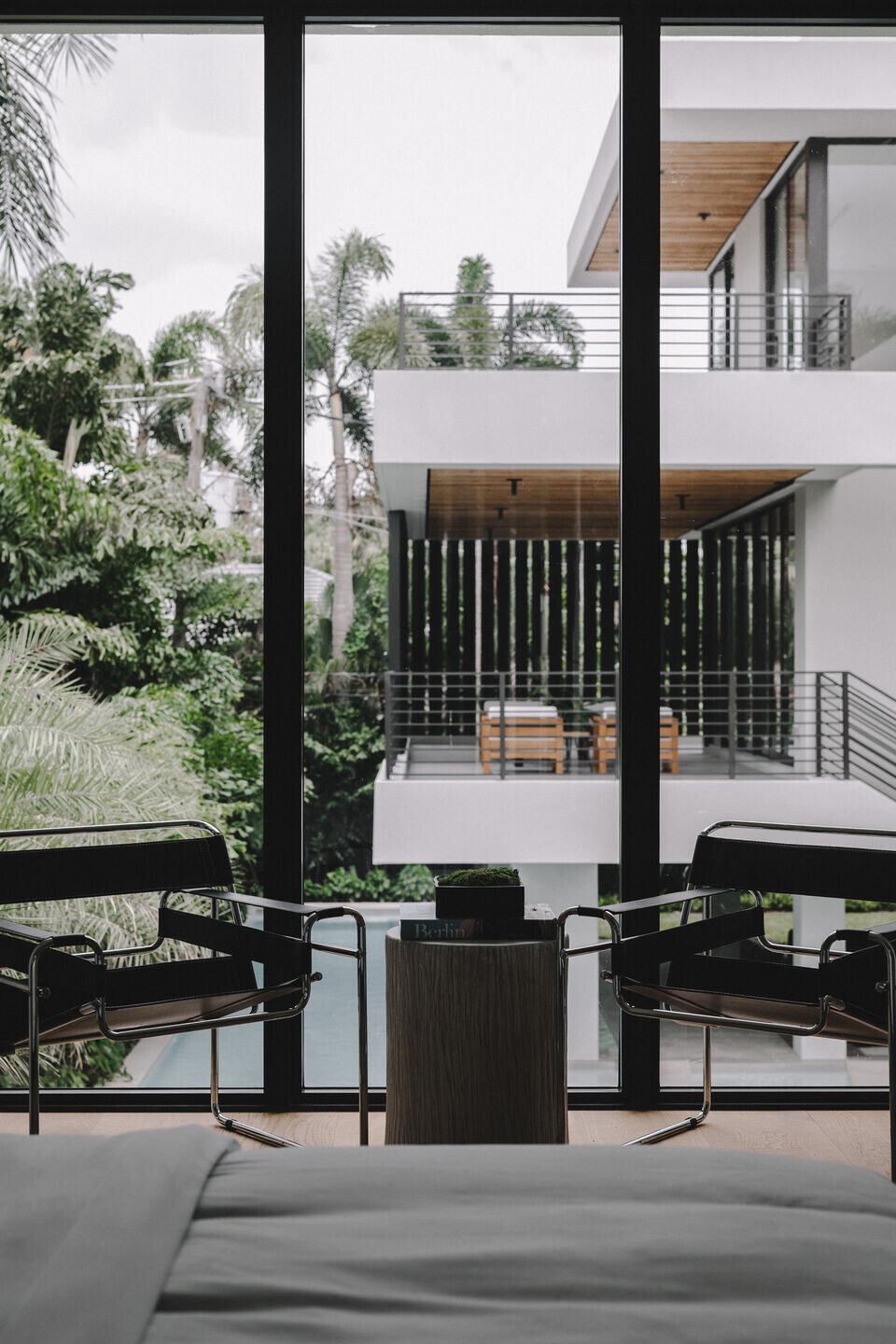
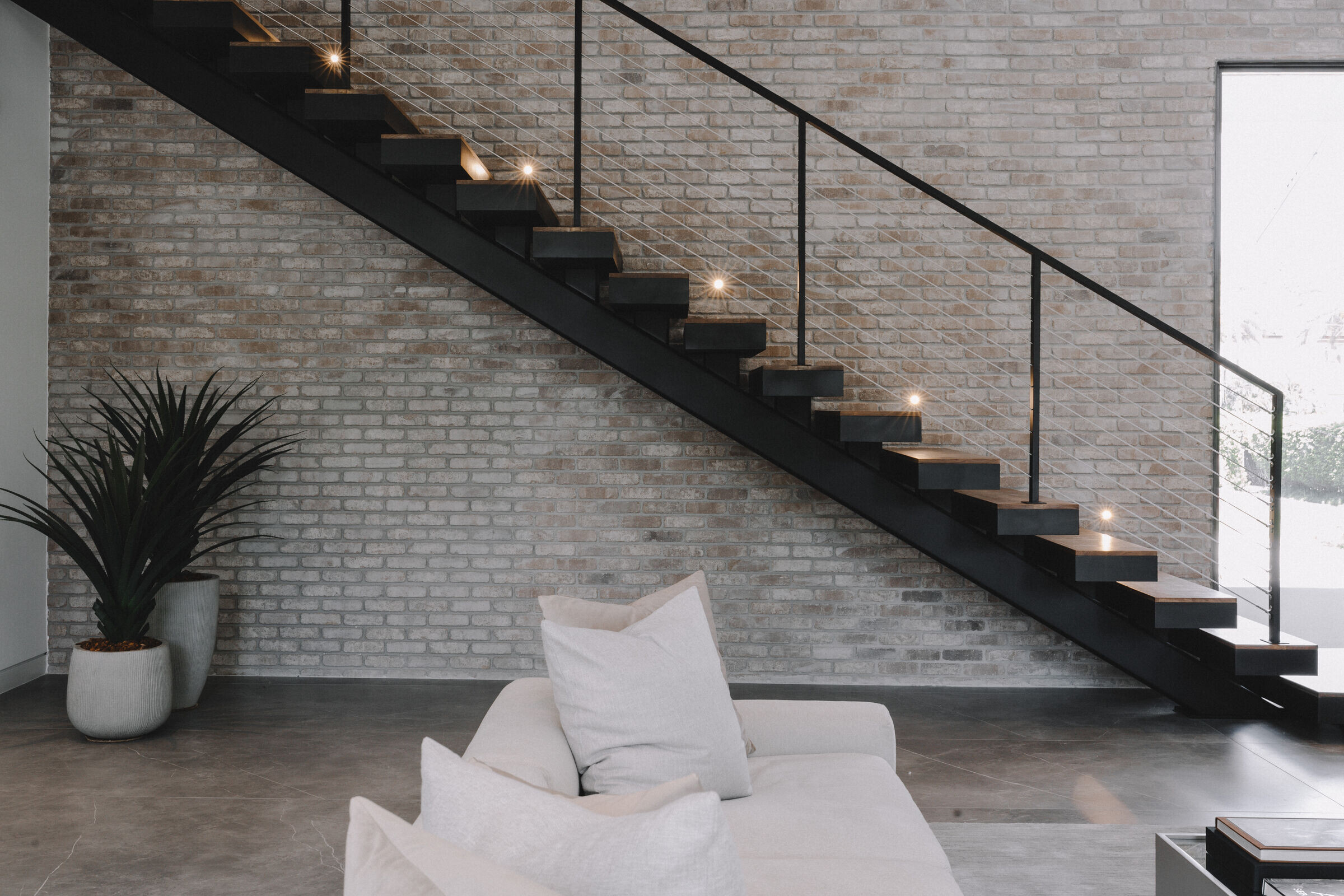
The exterior is composed with horizontal bands as primary elements, these bands interlock in x and y axis and evoke lightness by its extreme horizontality. In between the bands, vertical elements acting as counterpoint, are organized rhythmically: on the bedroom level, as projecting bathrooms cubes; at the main living level and ground level as piers with varying spacing.
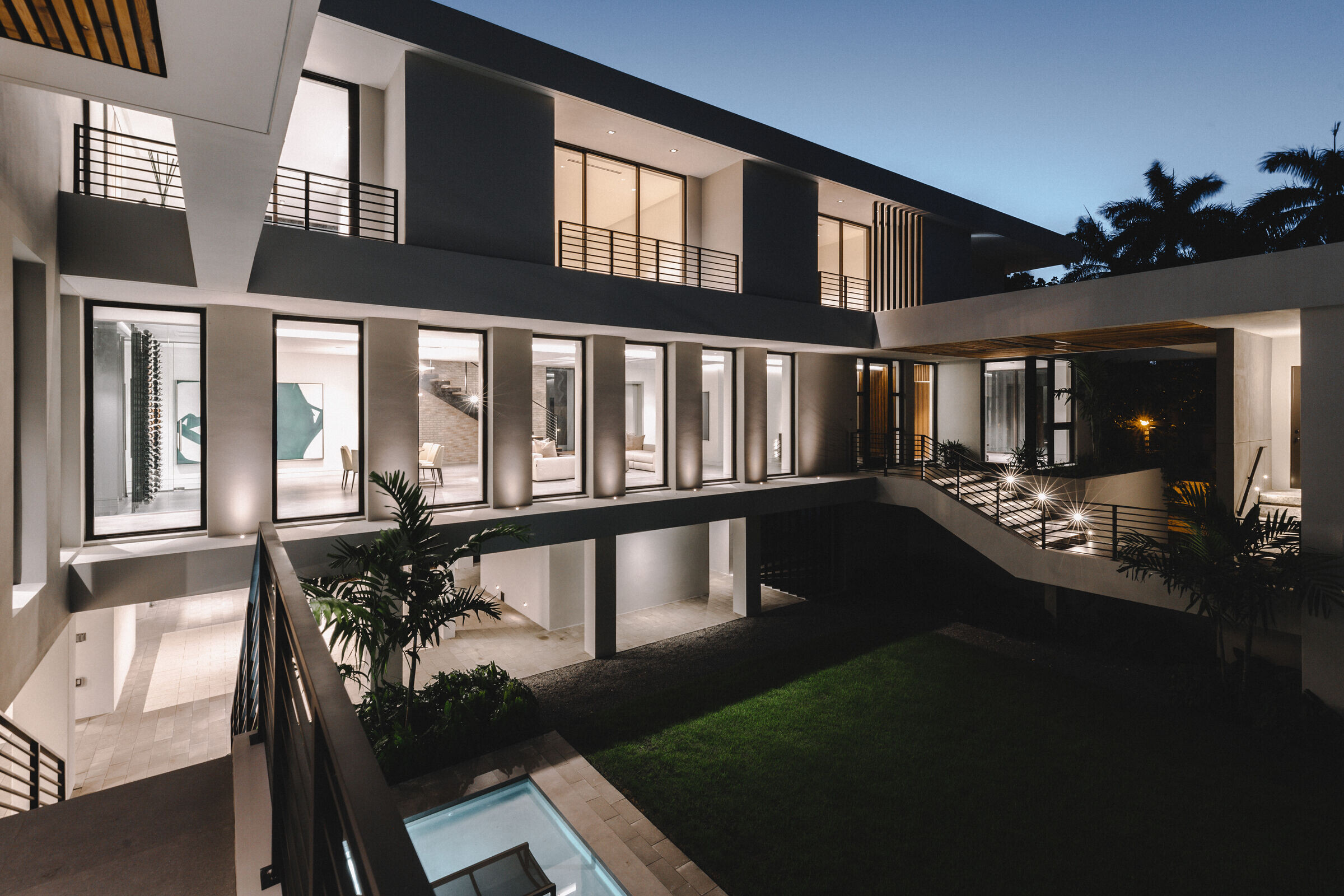
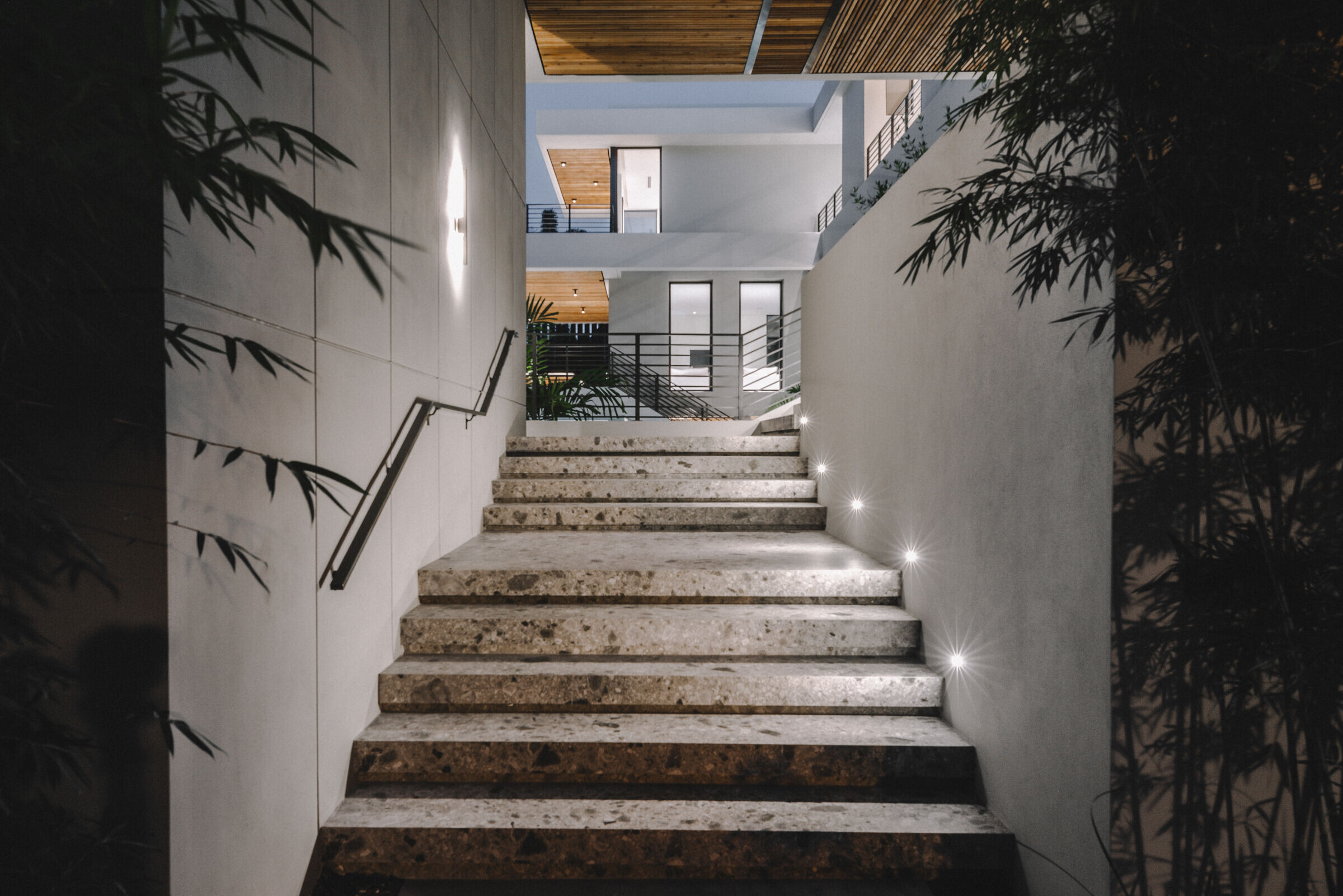
Vertical fins located in areas where privacy is needed add texture to the facades. As the house rises above most adjacent properties, become a key element in controlling vistas and maintaining privacy, at places with lush landscaping they are omitted.
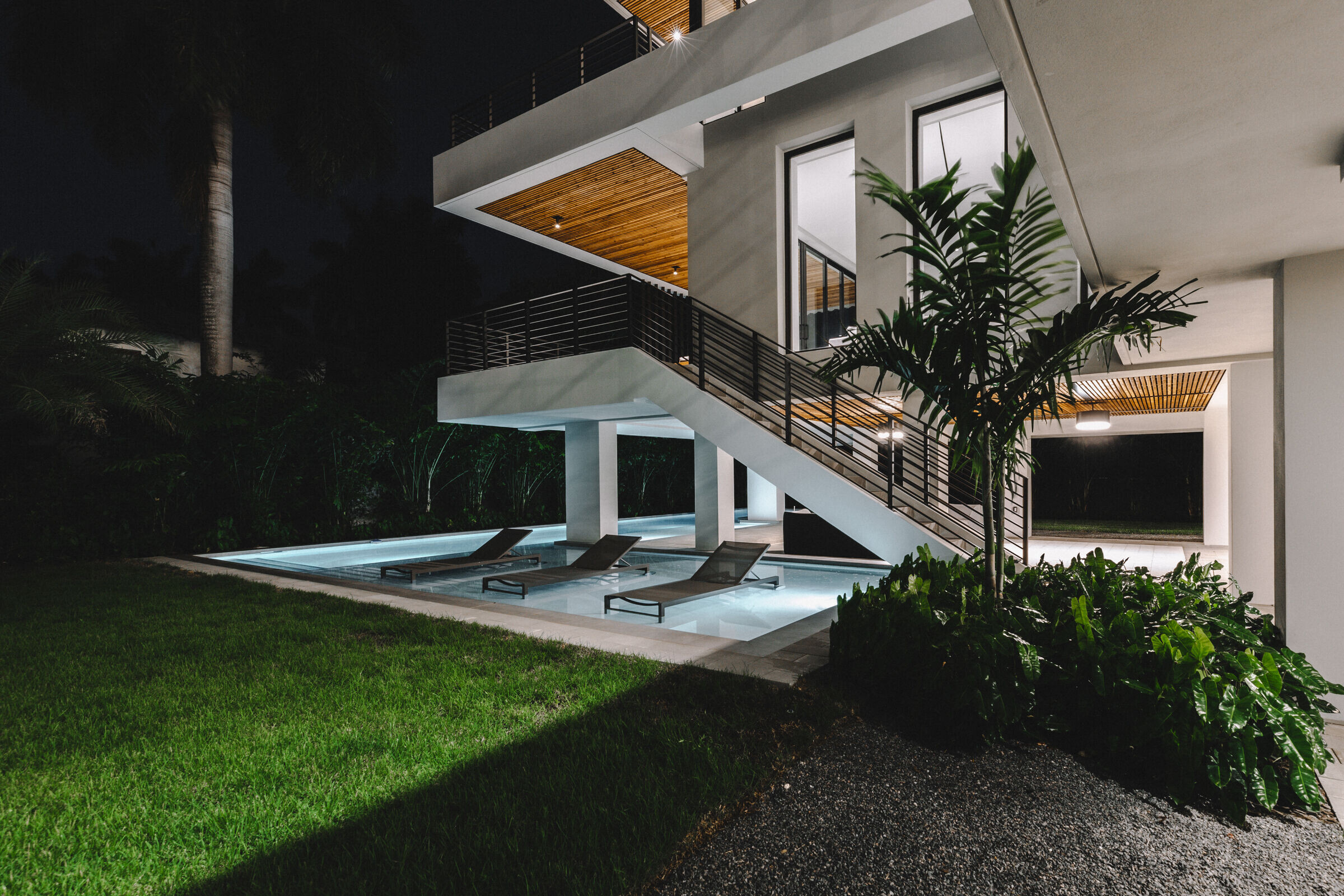
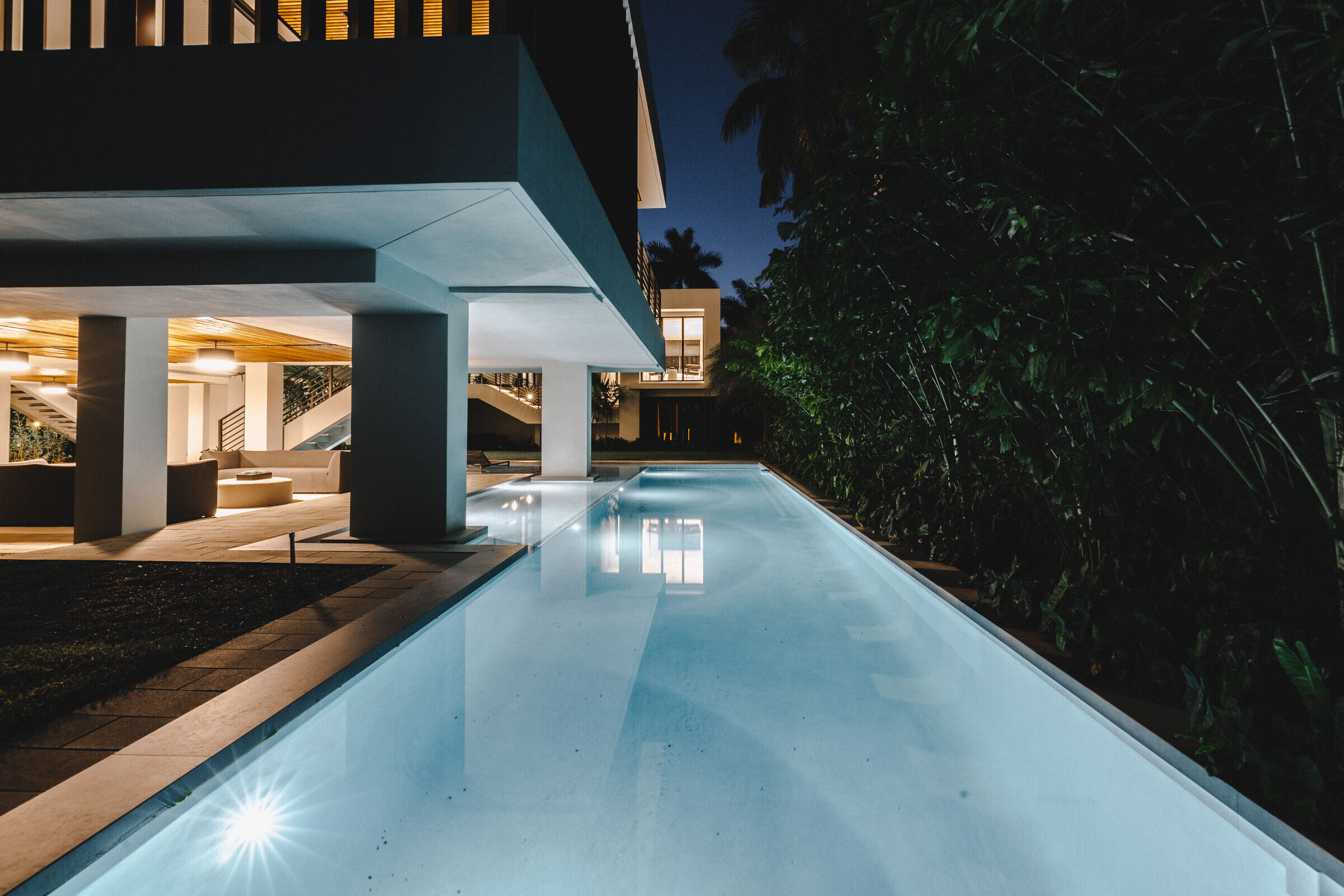
Team:
Architects: PRAXIS Architecture + Design
Interior Designer: Edith Peraza
Photographer: David Hernandez
