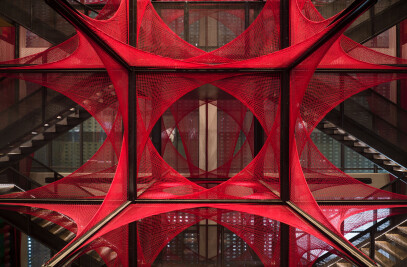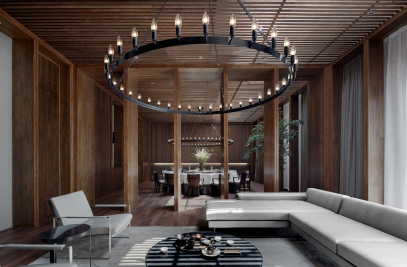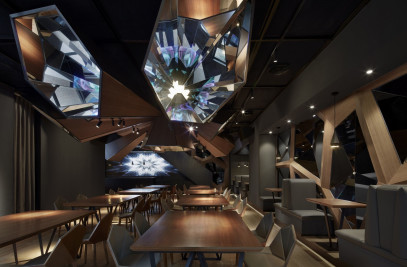With the rapid evolvement of technologies, working has become an essential part of people’s life. People spend most of their time at work, but in what kind of workspacesare you willing to live your life? Does the workspace make youfeel free and helps unlock your creativity to the greatest extent? Does the mutual trust and close collaboration within the team allow full exchange of ideas? Or does the workspace feel like home, with warmth and enjoyment that retain you?
The office spaces are there toserve people’s needs, who are the very center that needs to be taken care of. The quality of an environment has an impact on the human body and mind, and the atmosphere of a space also affects people’s productivity, vitality and creativity. This requires designers to take into account the human psychological perception of space and the specific impact of such space on people.
Based on ahuman-oriented concept, Yi Chen and Muchen Zhang,designers of Guanglian ICC Cloud Center,tried to create a free, open, dynamic and humane experiencewith this business incubator service platform based on big data, Internet of Things+, artificial intelligence and cultural ideas, whichis also an experimental base for cloud-based office technology and applications. The core objective is to maximize the value of the space and provide emerging entrepreneurs in the high-tech industry with an efficient and vigorous working environment that inspires creative ideas, enhances creative thinking and allows people to relax and enjoy themselves, just like at home.
By optimizing the building space froman artisticview, the designers fully demonstrate their humanistic care for the corporate community, enabling the flexible transformation of modern office patterns and cross-platform synergy.
The ceiling is the visual focus of the whole space, and cloud is the theme for spatial experience, with parametric design to create a magnificent, smooth and vivid space. In this way, it creates a dynamic space that acts like a fluid body reminiscentof the respiration of living organisms and ever-changing forms of clouds. The respiration and changes of formsadd vitality and dynamism to the space.
The breathing of “clouds” spreads from the open office area on the second floor to the coffee bar service area, forming a climax in the ceiling of the lobby.Three groups of “clouds” flow from 10 meters high, connectingand influencing the entire spacein a disproportioned yet orderly way.
The overall palette is dominated by the natural color of wood, which is contrasted by dark gray cold steel. The natural warmth of wood and theindustrial touch of metal create a strong contrast and conflict. Wood serves as the skin and steel is the skeleton. The designers cleverly combine modernity with comfort to convey a more comprehensive psychological and emotional impact.
The first floor and the second floor are the shared service space of the office building. Theyconsist of functional areas like display and interactive center, multi-functional roadshow space, open office area, independent meeting rooms, business negotiation rooms, shared reading area, coffee bar and book bar. This kind of diversified shared social space boosts the vitality of the entire office area and the atmosphere for people to communicate with each other. It turns the space into amultifunction venue ofcommunication that integrates function and humanity, creativity and technology, working and leisure, personalization and diversity,allowing the new-generation young business teams more possibilities to use the space.
Combining virtual and real forms, the designers create an emotional orientation that flows like the clouds, so that every user can experience the space throughspiritualcommunication and dialogue. The multi-layered structure and relaxing workingenvironment alsomakeusers feel safe and inspired. In addition to humanistic concern, it also unlocks people’s enthusiasm for work, enabling them to identify withtheir self-value, follow their real feelings and work happily.
Material Used:
1. Aluminum wood veneer-ceiling-JINHUI
2. Art lacquer-metal mesh bottom-Modern artists
3. Oak plank -floor-YIJIAGUANGRUI
4. Metal mesh –ceiling,bookcase, stair handrail -MASEWA
5. Dora cloud grey marble -floor-YONGSHENGFUQIAO

































