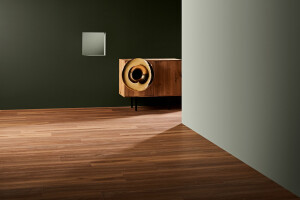A new NSW / ACT Hub that is inclusive to all and brings their community – client, staff and donors together in a space where dogs are visible and welcome.
A welcoming and open space that reflects and showcases their brand values. Navigating the space is intuitive and colours and materials are selected to support this while appearing integrated with the design.
The working style is agile and includes some distinct destinations, dog touch points are included in all these spaces.
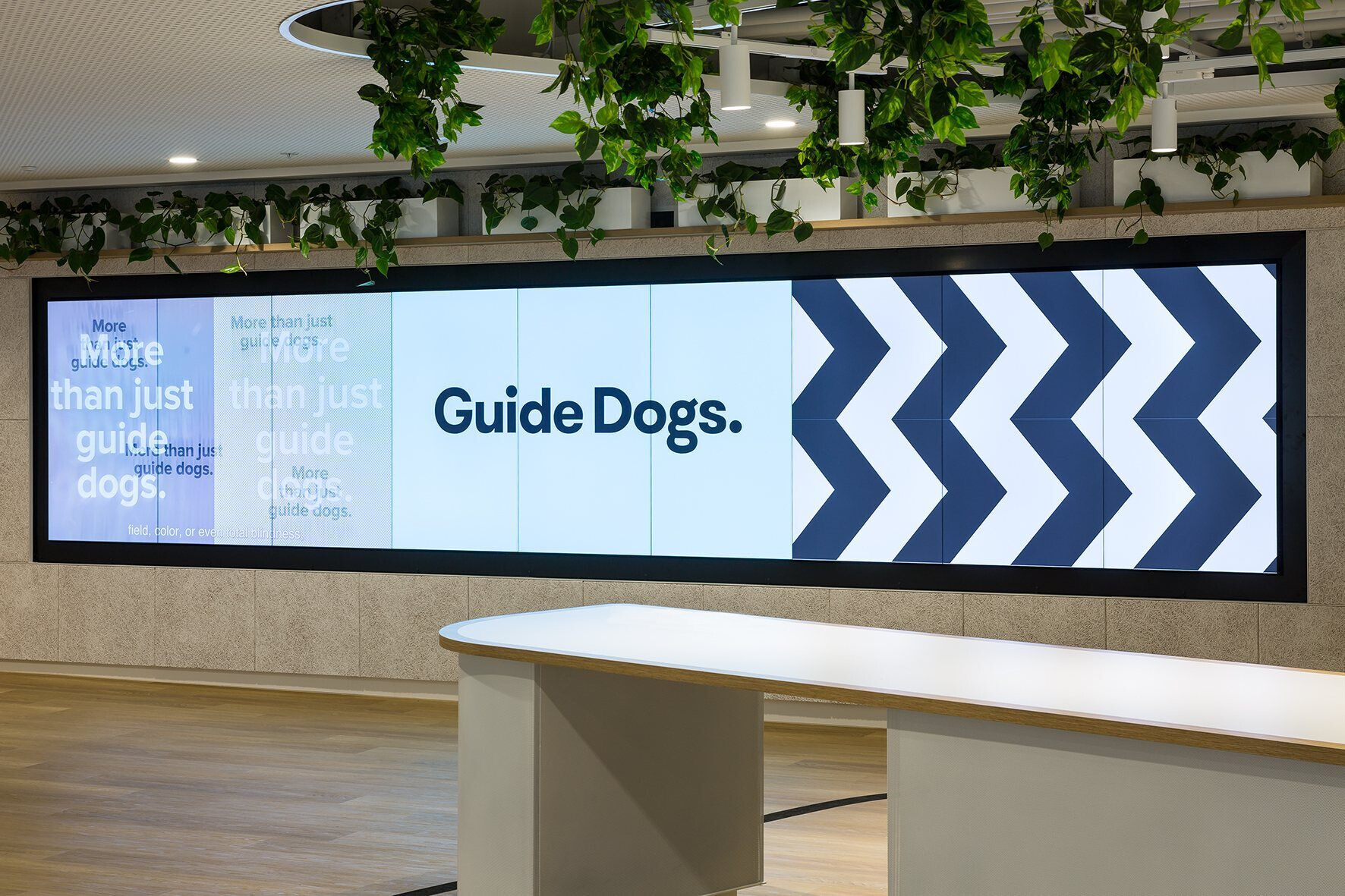
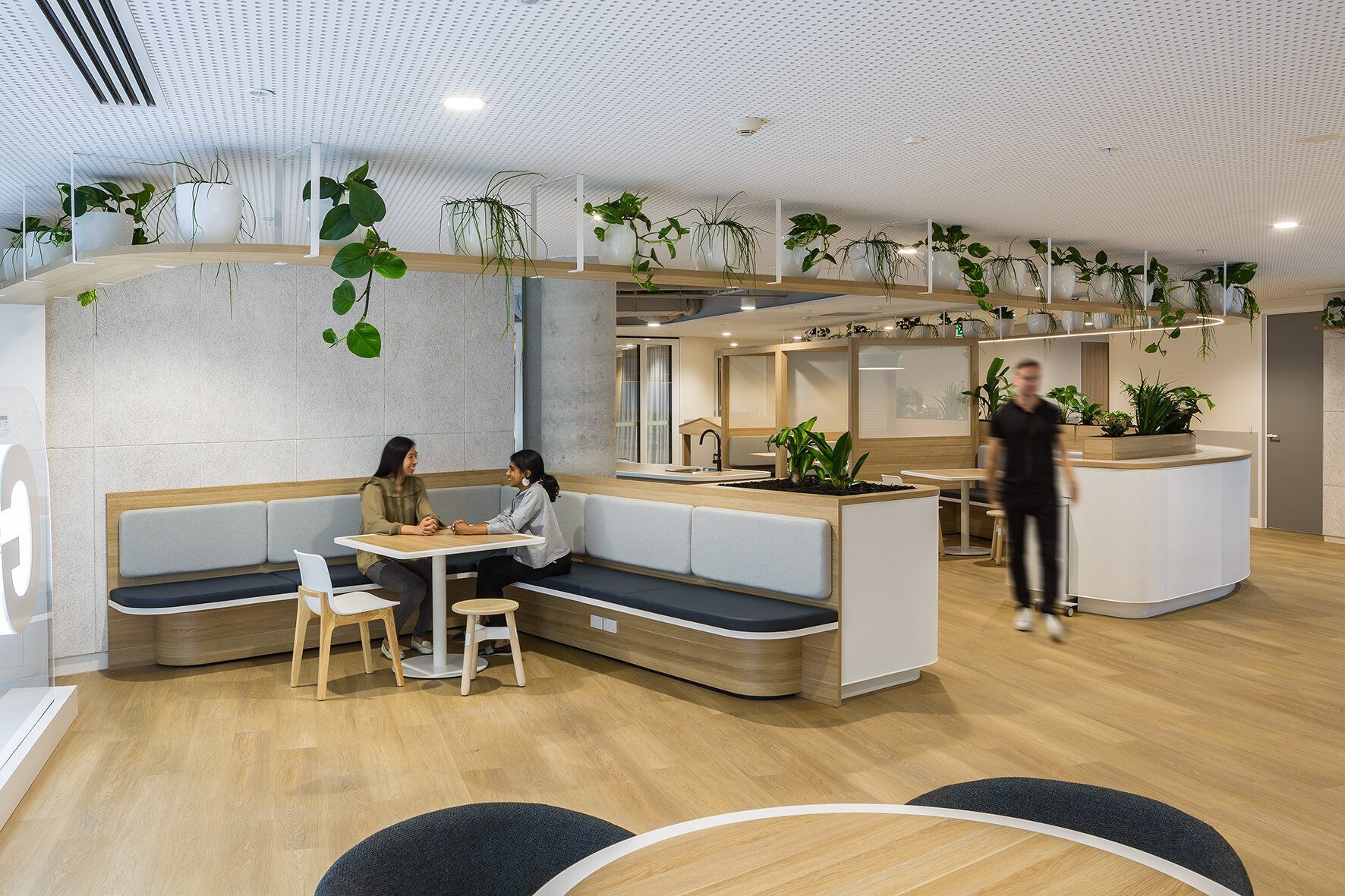
Team:
Architect: Wool + Hay
Project Manager: CR Commercial Porperty
Photography: Anthony Fretwell
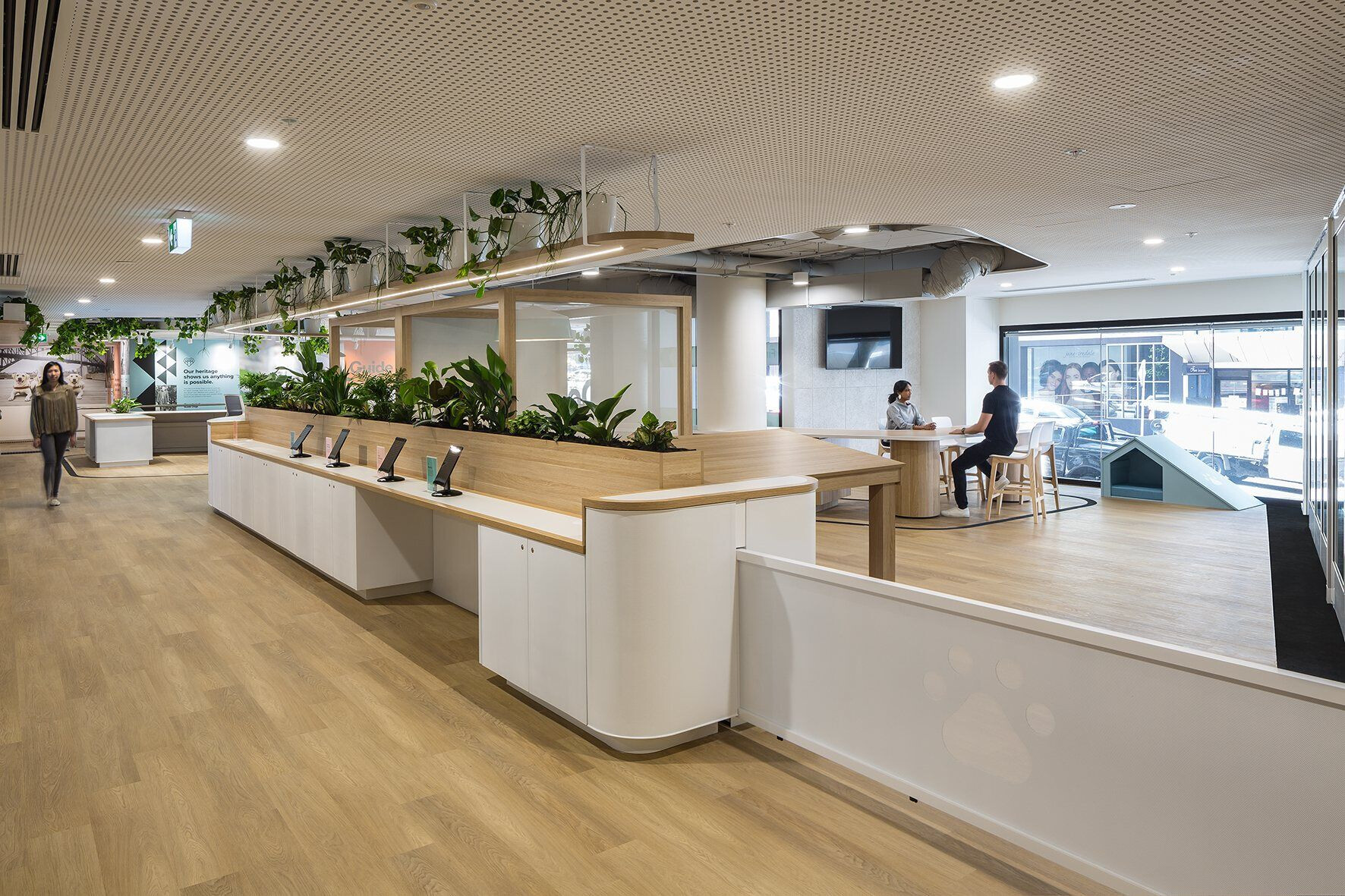
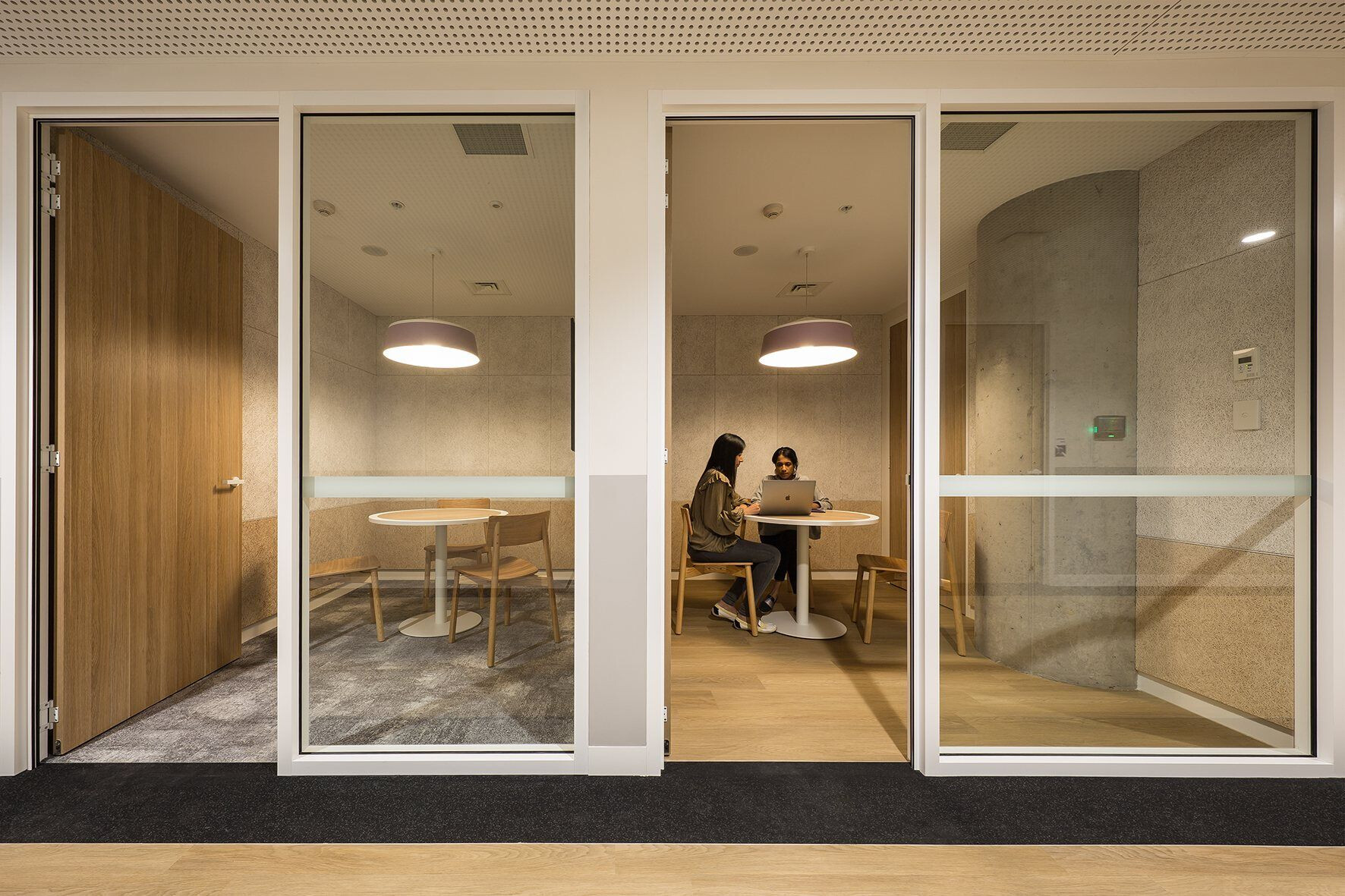
Material Used:
1. Feature wall paneling: Wood wool panels, Troldtekt
2. Breakout Flooring: Vinyl, Vendor Oak - 88 Plank, Signature Floors
3. Workspace Flooring: Carpet, Comfortable concrete, Ontera
4. Joinery: Laminate, Ravine – Natural Oak, Polytec
5. Joinery: Laminate, Ravine – Natural White, Polytec
6. Joinery: Laminate, Knarvick Birch - Soren, Lamitak
7. Interior lighting: Pendent Light, Marquee Large, About Space


