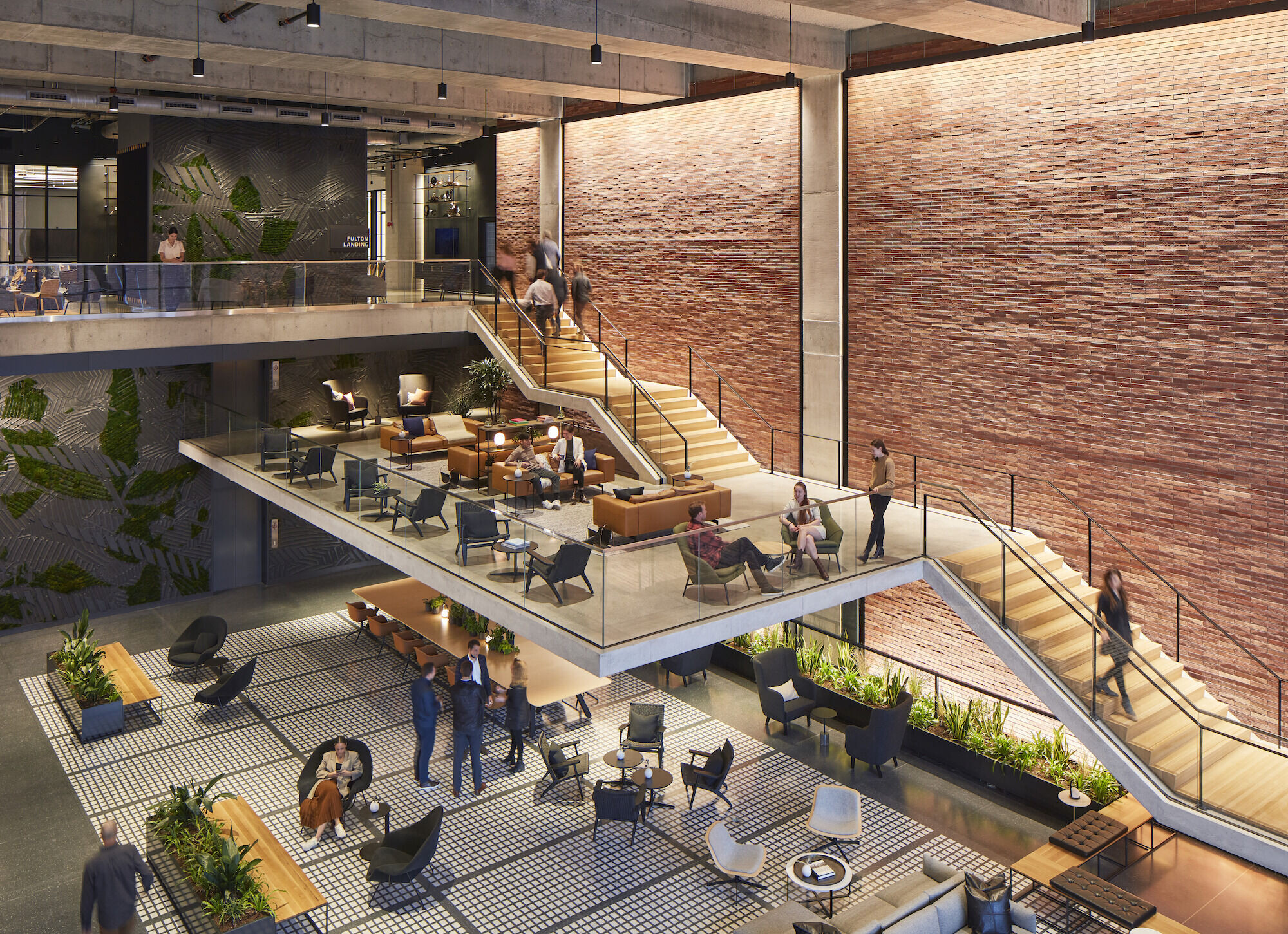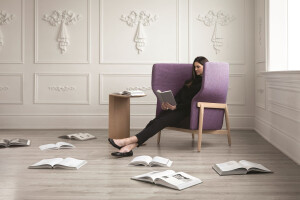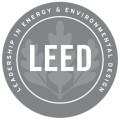800 Fulton is a mixed-use office building that serves as a gateway to one of Chicago’s most active neighborhoods. With setbacks and landscaped terraces, this 19-story tower is scaled to match the Fulton Market District’s historic low-rise streetscape while also tying into the denser commercial area to the north.
Rising from a three-story podium that aligns with Fulton Market Street’s scale, the building steps back in landscaped terraces planted with native species. The facade offers a dynamic, varied appearance at street level yet maintains a slender profile from east and west. Exposed structural elements define the office entrance on the west side of the podium, while a combination of brick, glass, and dark metal panels references the area’s industrial heritage.
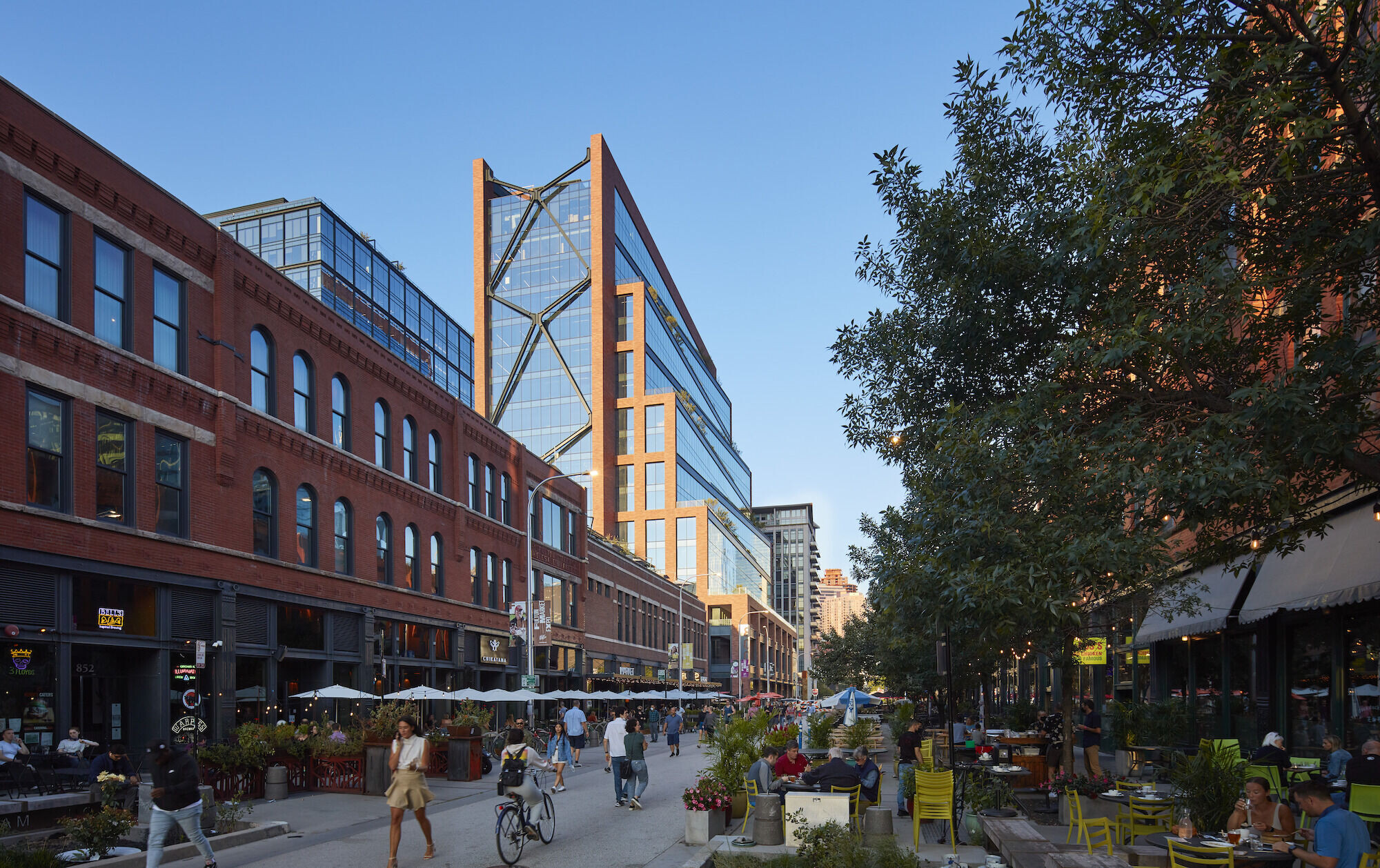
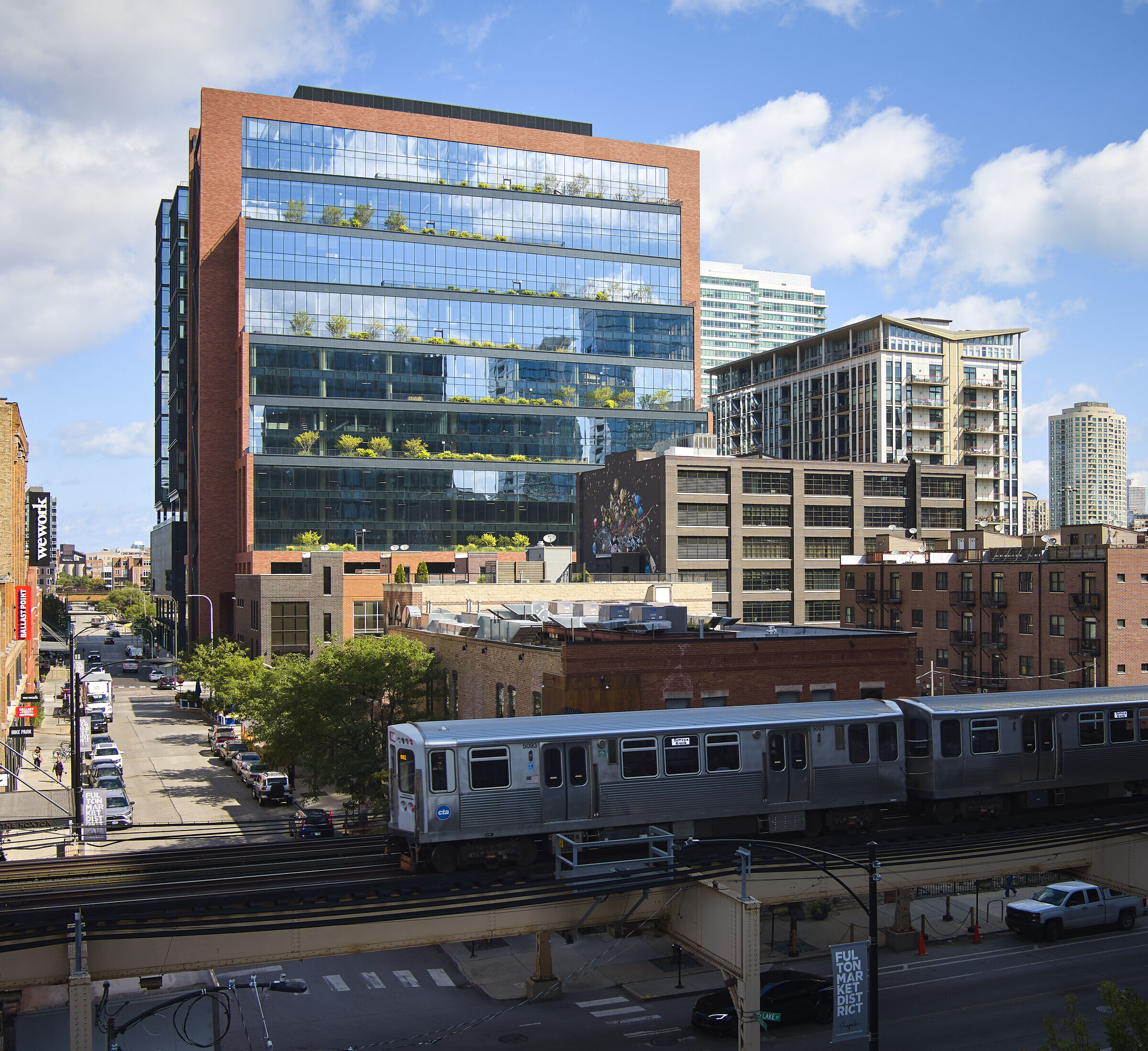
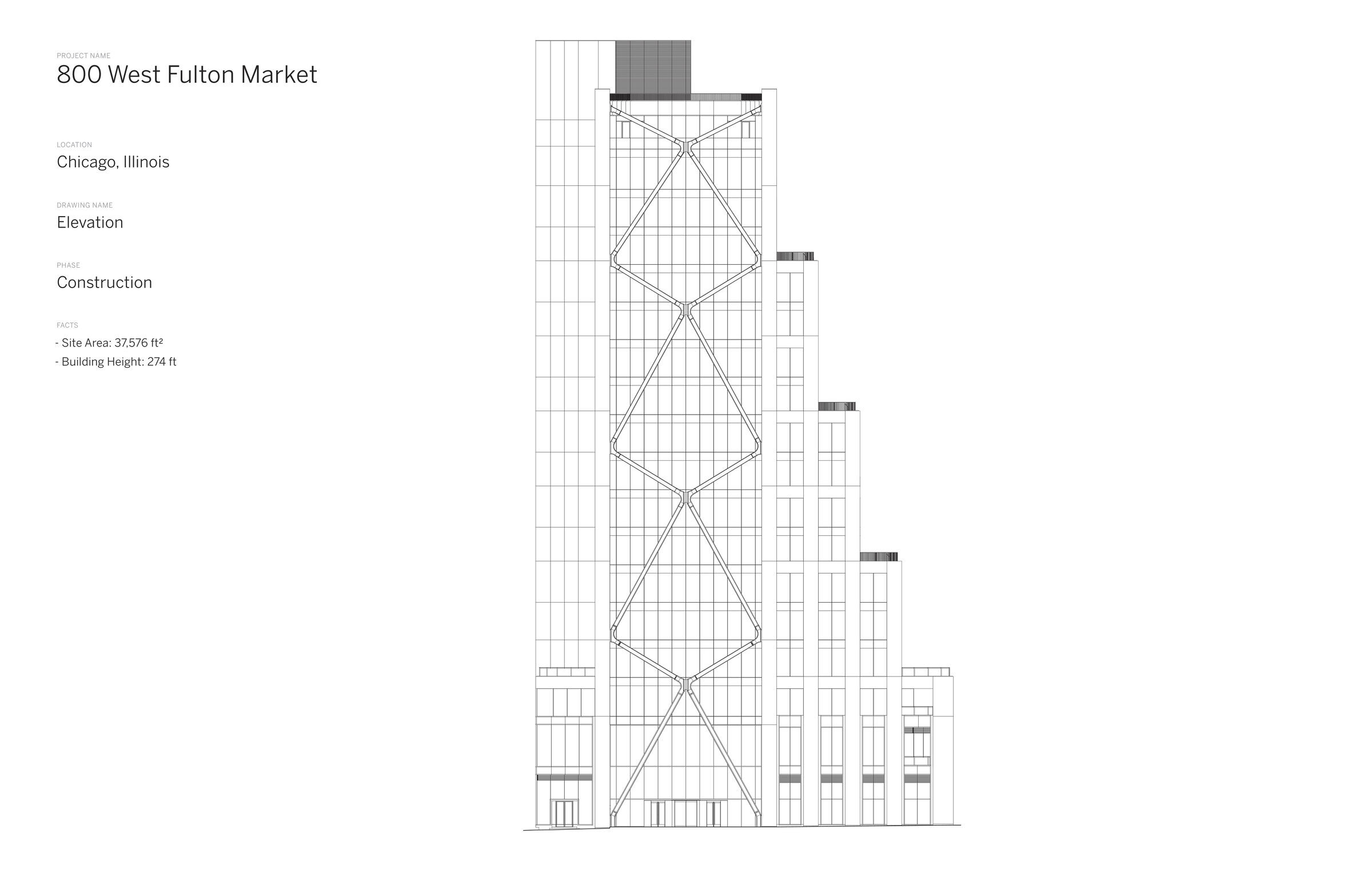
Engineered for Chicago’s climate
Continuing SOM’s tradition of structurally expressive design, 800 Fulton features X-braced facades. The external steel braces on the east and west elevations accommodate Chicago’s wide temperature swings, moving closer to the facade as they cool and contract, and farther away as they warm and expand—managing up to nine inches of thermal variation. Paired with an offset cantilevered glass core, this system supports large, open floor plates and flexible, light-filled workspaces.
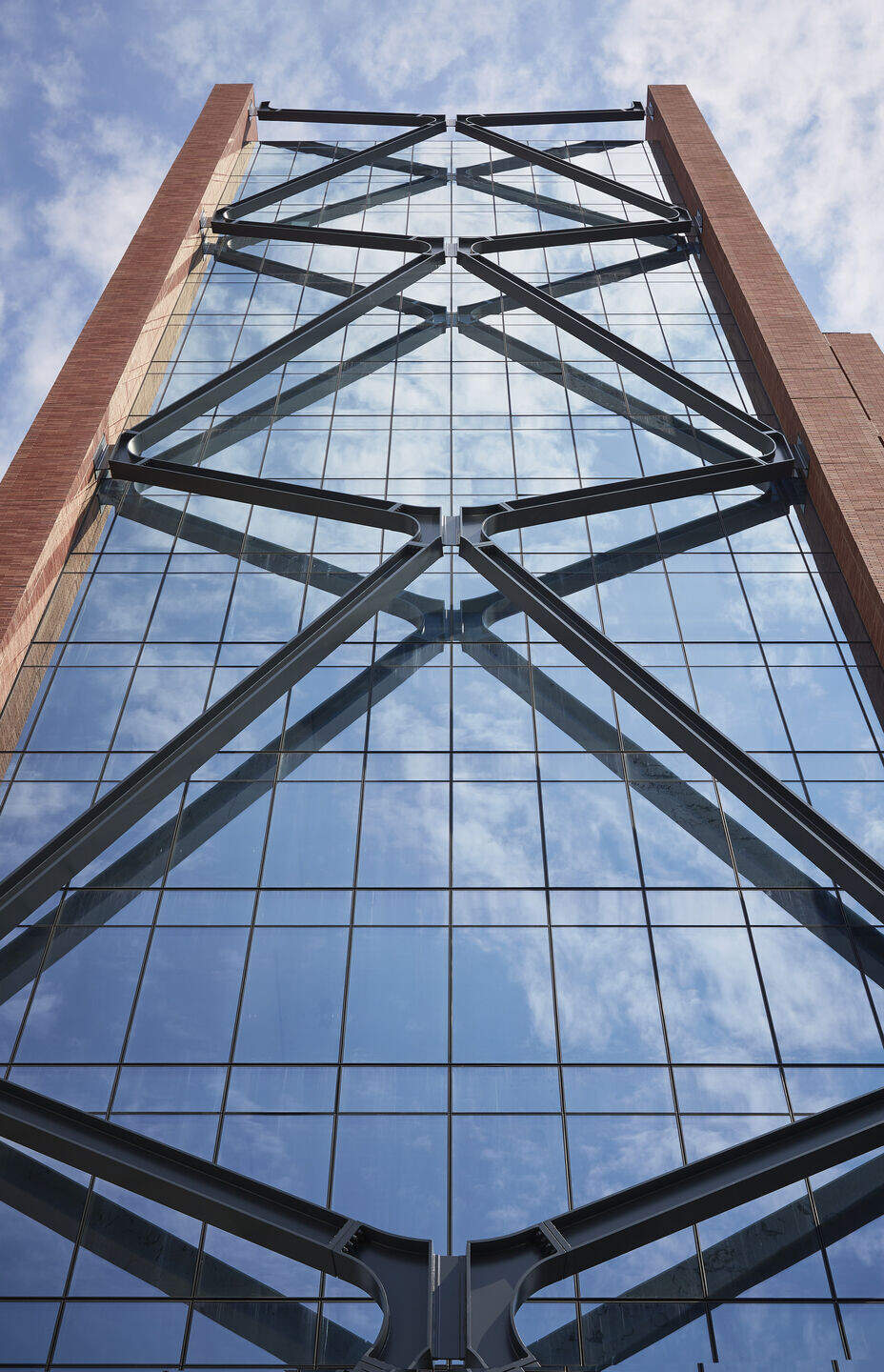
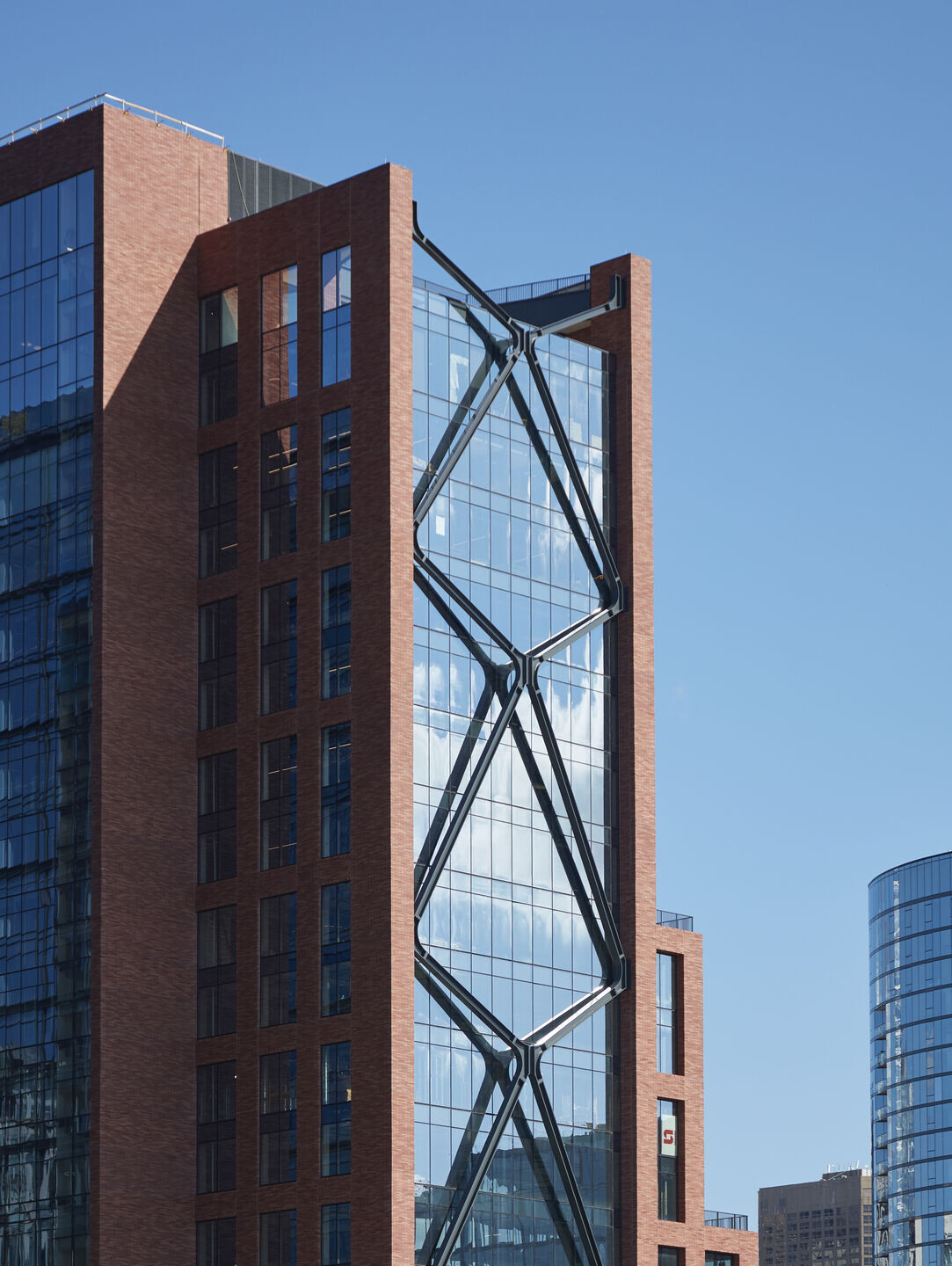
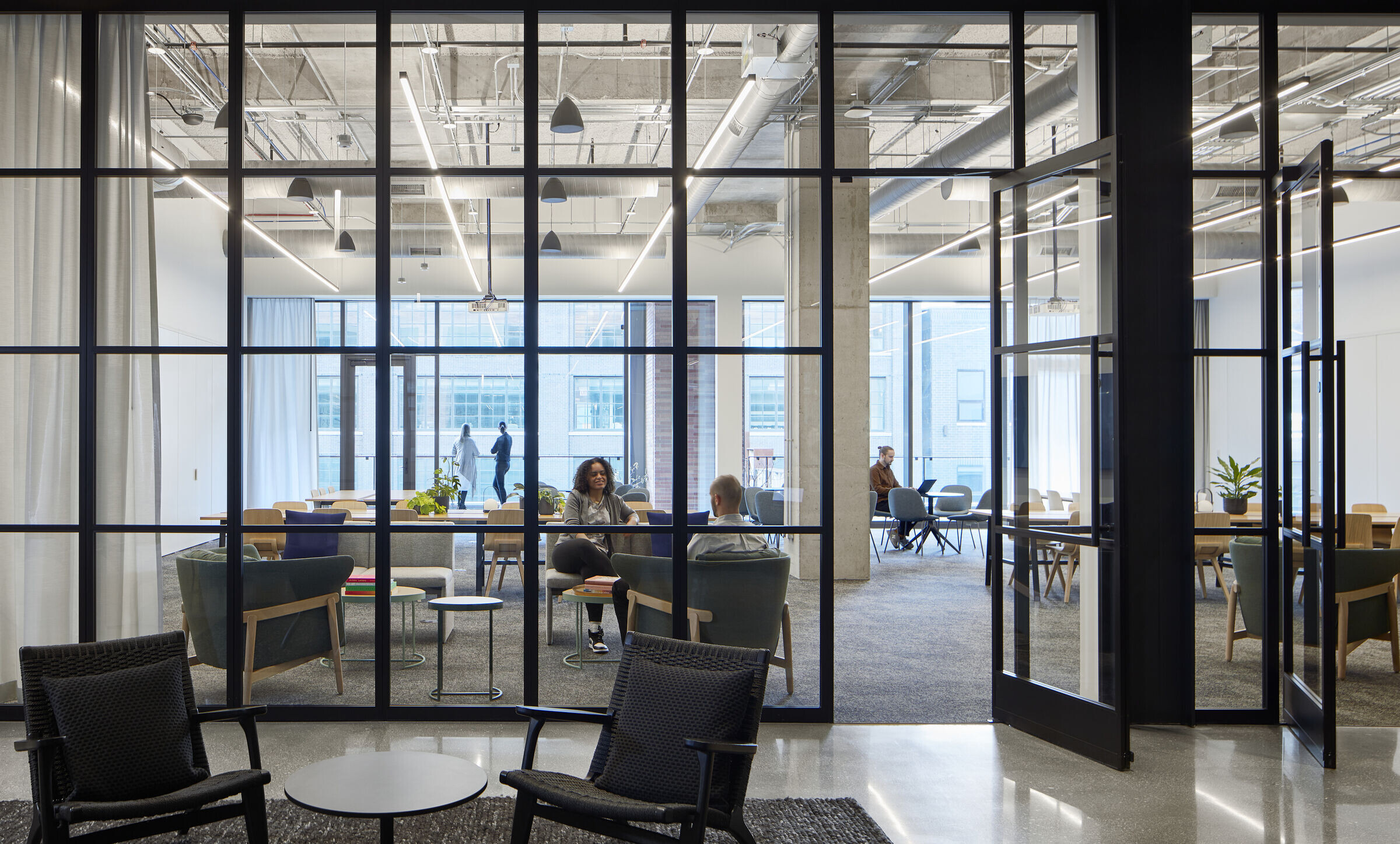
Energy efficiency and passive design strategies
Architectural solutions optimize daylight and fresh air, reducing energy use. The building employs a VRF system—rare in Chicago high-rises—that relies on fresh and return air, adapting to each space’s heating and cooling demands. A 54 percent window-wall ratio lowers cooling needs, while triple-insulated opaque brick sections help reduce heating demands. Overall, the project surpasses the 2003 CBECS baseline by 70 percent through a combination of VRF, Dedicated Outdoor Air Systems (DOAS) with heat recovery, and carbon offsets covering 100 percent of base building energy use.
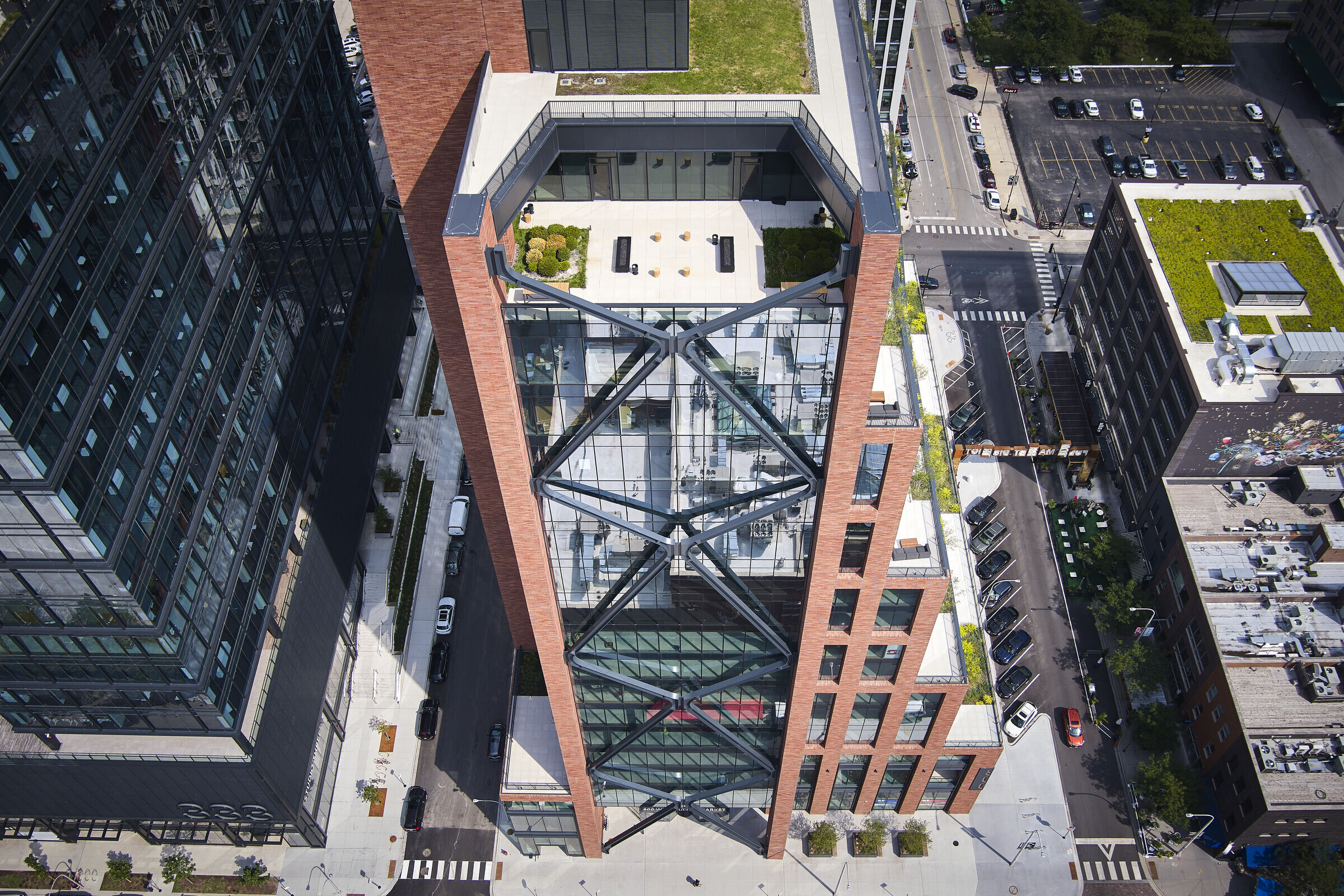
Interiors that foster well-being
A nearly 40-foot-tall main lobby features a cantilevered staircase and mezzanine, creating layered spaces for activity. Exposed concrete, wood, and red brick echo the exterior’s industrial character. Flexible seating and work areas turn the lobby into an inviting social hub that connects directly with the surrounding streetscape.
The development combines retail, community spaces, conference areas, a fitness center, and lounge to create a lively environment. Landscaped terraces support sustainability, offer ample daylight, and provide outdoor rentable areas. The lobby functions as an “urban living room,” encouraging interaction, while upper floors promote comfort through natural light and fresh air. Native plantings help filter the air and support local ecosystems. Tenants on the 18th and 19th floors enjoy panoramic views from the rooftop bar and terraces.
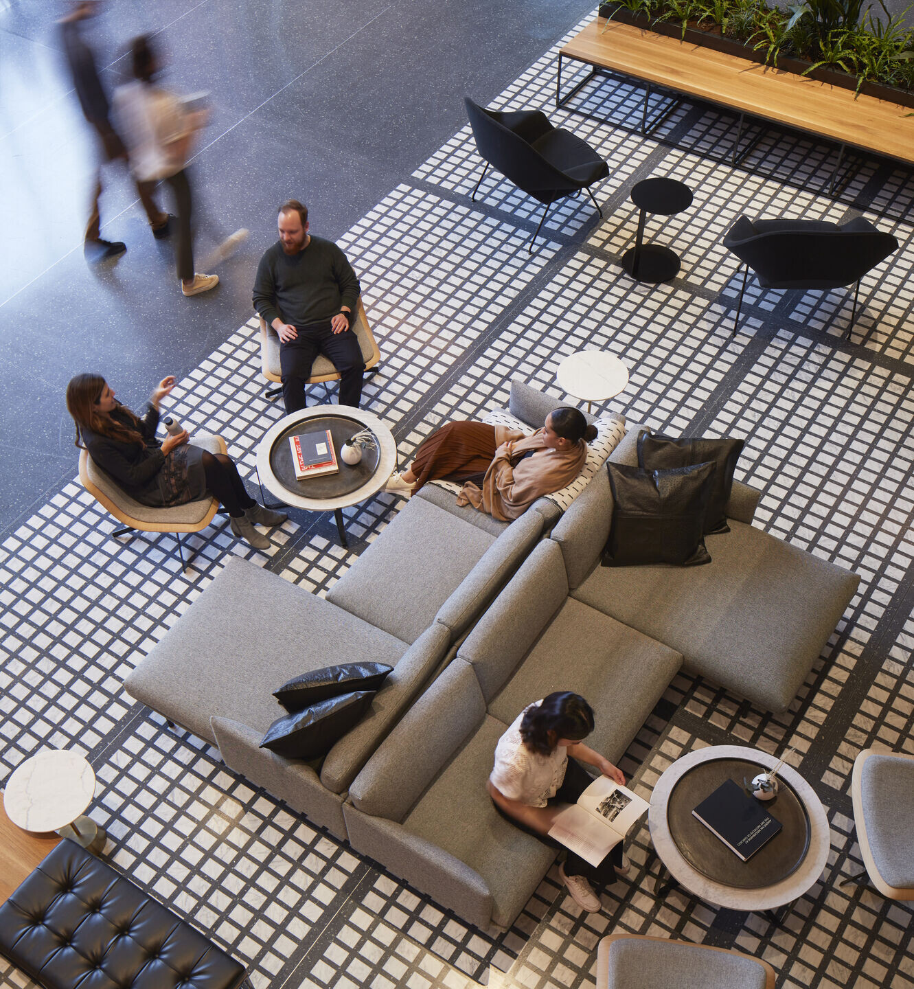
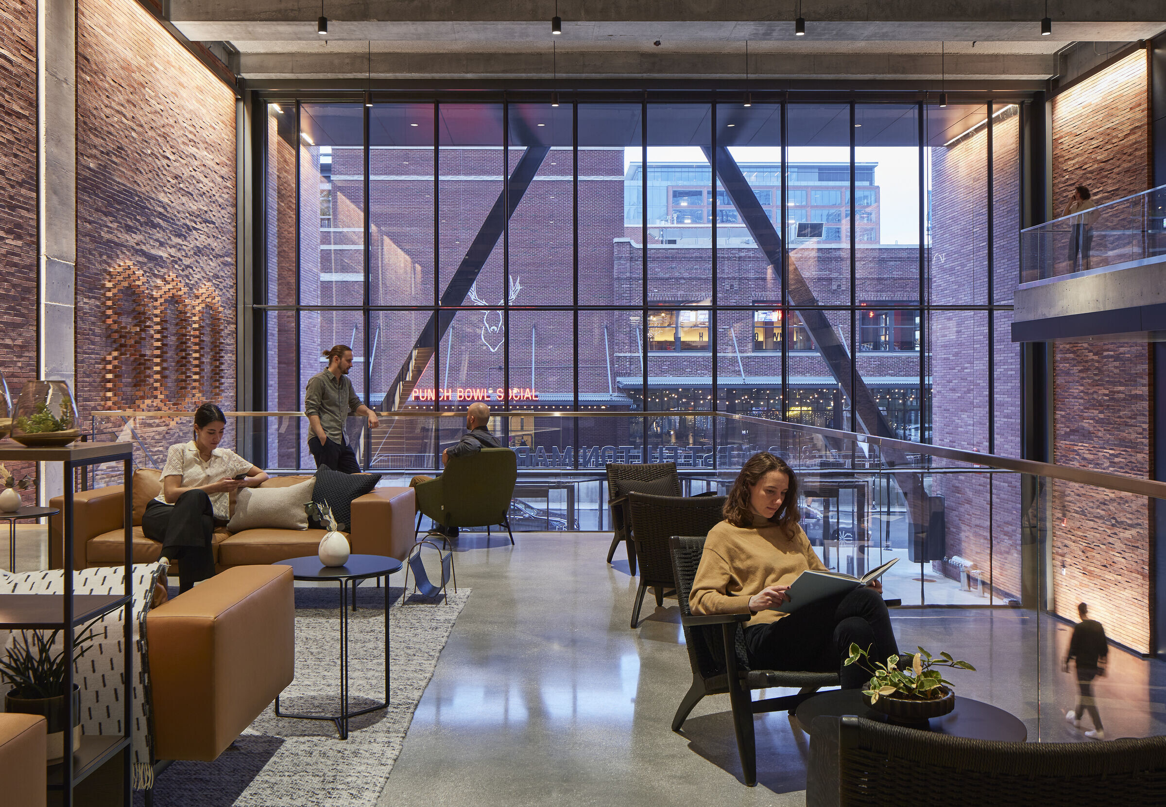
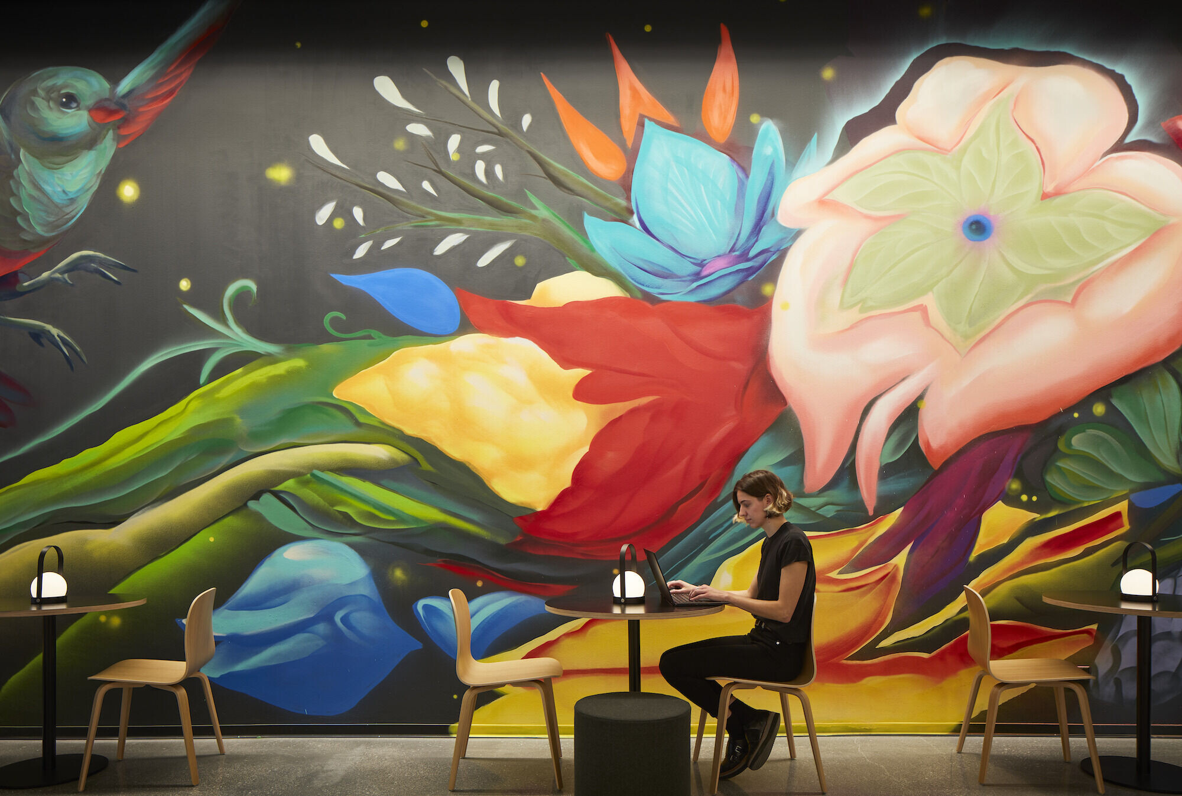
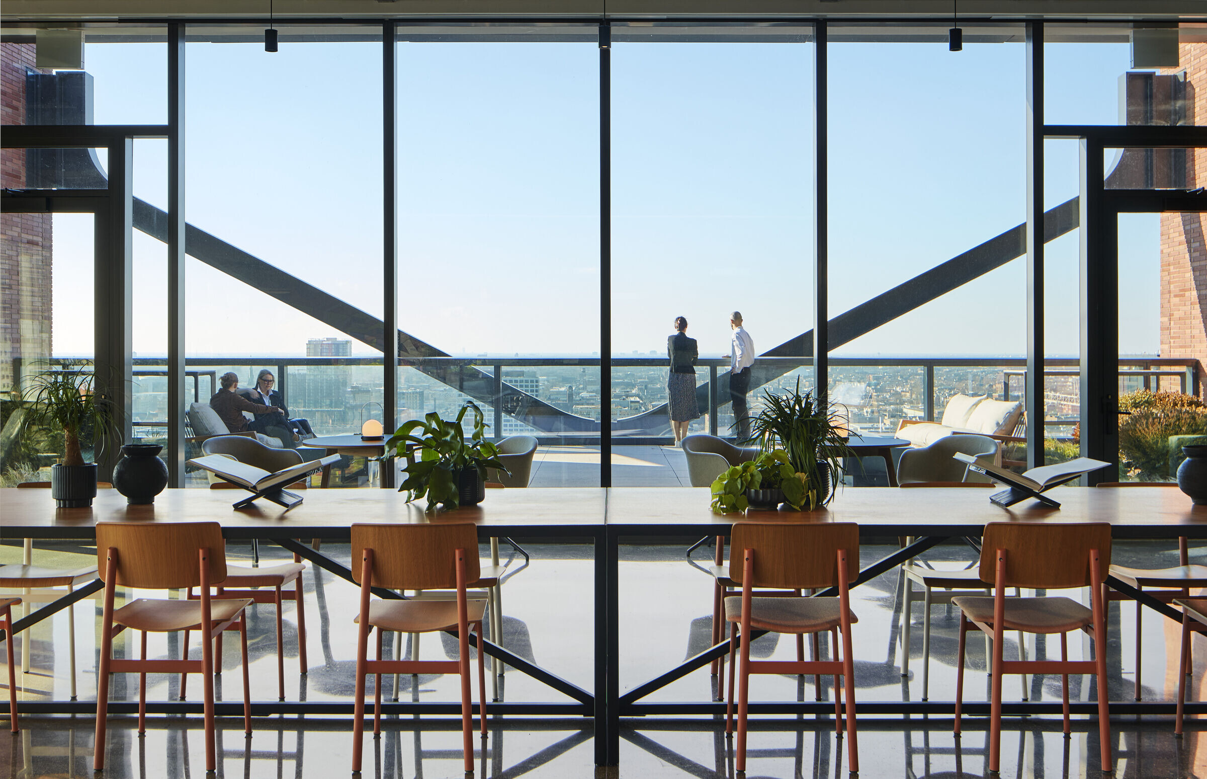
Smart building systems
800 Fulton integrates smart technology to enhance wellness, sustainability, and energy efficiency. Thor worked with Buildings IOT on a cloud-based system that uses machine learning to inform property management when performance drops. A building automation system alerts operators of inefficiencies, allowing quick adjustments. Assistive technology tracks conference room usage, amenity capacity, and consumables. Mechanical systems maintain fresh air circulation. The building also offers electric charging stations, scooters, and a tenant mobile app for access control and amenity reservations.
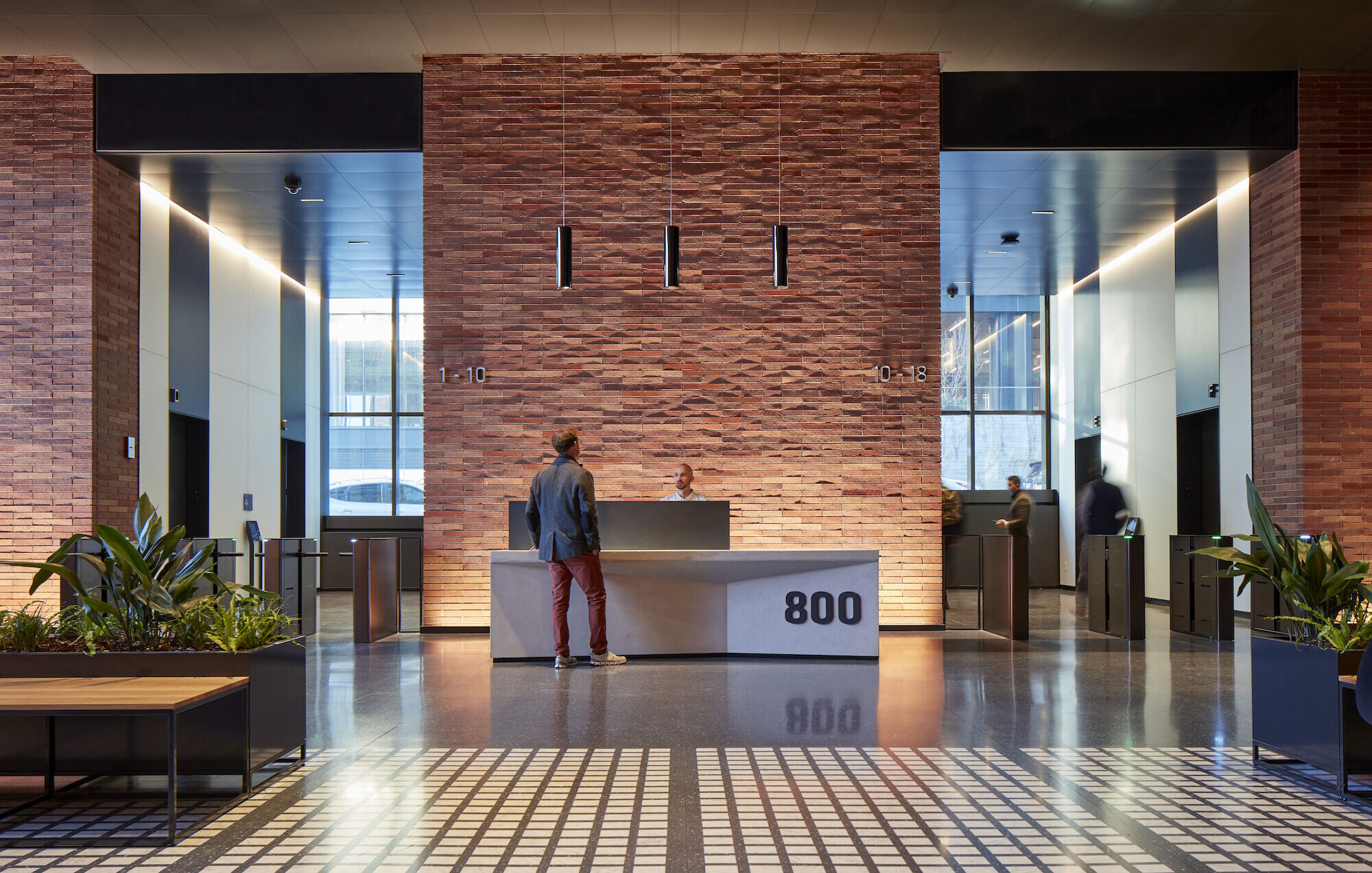
Material innovations
A focused material strategy emphasizes lighting, greenery, and furnishings at a human scale, reducing the need for added finishes. Glass, brick, and steel form the primary interior architecture, chosen for durability and longevity. Exposed ceilings lower costs and channel resources into key design elements. Lighting by Schuler Shook highlights brick, rope, and metal details while minimizing decorative features.
Sustainable, non-toxic materials were selected according to Health and Environmental Product Declarations, meeting WELL criteria for reducing harmful substances such as PBDE flame retardants. Inspired by local resources, the design team used regionally produced brick and integrated native plantings on terraces to extend local ecosystems. Red brick, dark steel, and glass blend with the Fulton Market district’s existing fabric. Stepping back at street level, the 19-story tower minimizes its impact on the pedestrian realm. Meanwhile, a varied facade enlivens Fulton Market Street and retains a slim east-west profile.
