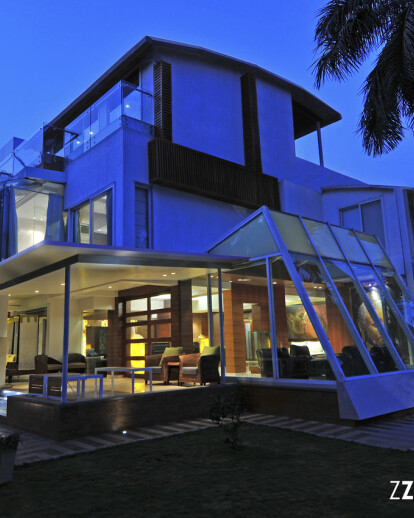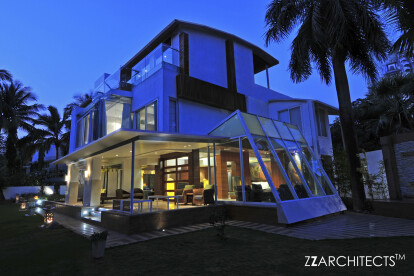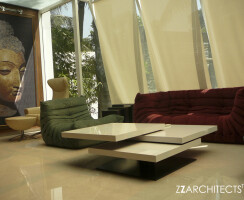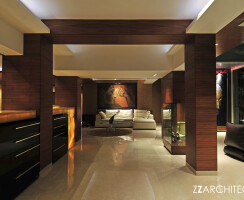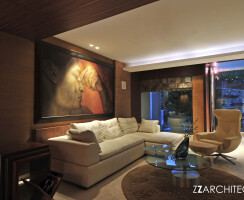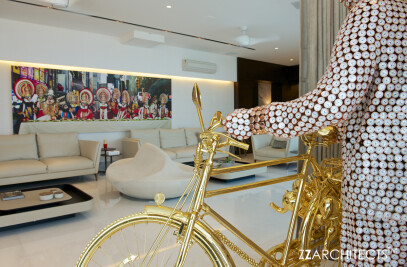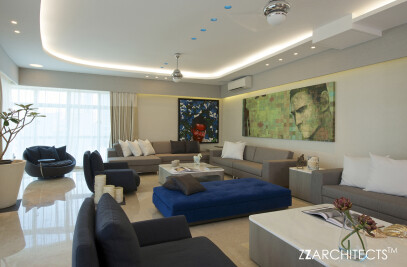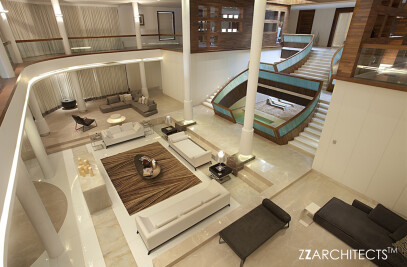Seamless flow of space throughout the whole house provides a perception of energy that is calm, yet continuous.
The broken down structure resembles interlocking pieces of a jigsaw puzzle that are put together one at a time to complete the main frame such that, the broken down pieces become the design process and the end result is an assembled and unified structure that stands together just the way it was conceived in totality. A worn out exterior had to be uplifted dramatically and with all odds of the client not moving out of there. We could see immediately how to tackle knocking down of the walls, reconfiguring rooms and opening up the large space we suggested for the living room into a conservatory with a different style of furniture.
The greed of not letting go of any space resulted in a technological auto frosting glazed structure enclosed in the living space to a clear glass extension opening onto a beautiful cascade and lawn area on the outside, a luxury which we wanted to make most of as designers.
Though the house is a new age smart home with lighting, security, entertainment and all services integrated on a finger touch, the emphasis is more on details and how every corner is stitched to our imagination.
A gallery style hall with a large painting hung welcomes one with a ten feet wide pivoted door glazed partly.
The kitchen where all prefer to live and eat now-a-days, is clean in a black and white contrast with a mini dining area emphasized with a formal chandelier that adds a twist to the straight lines.
The gym is an additional area planned facing a stunning roof terrace that is a joy in the summer and serves a congregation space besides a 15 seater home theatre.
The bedrooms are open and play well with the low restricting structural grid that we carry forward from the existing structure.
The materials used in the staircase add a punctuation point with large 4' planters. Infusion of all colours through fabrics, rugs, artwork, and photography are carefully suggested and selected to make a complete lifestyle reformation of this 8,000 sq.ft. of built-up area.
