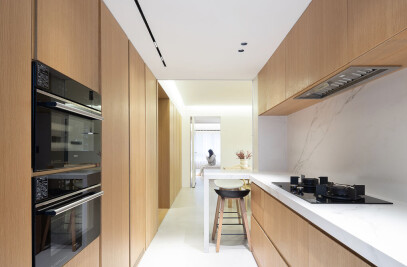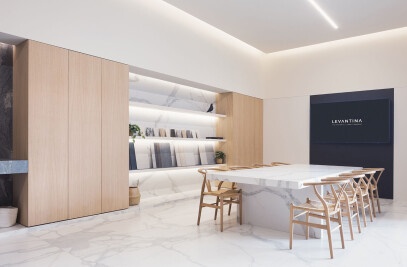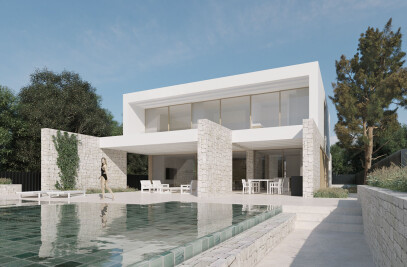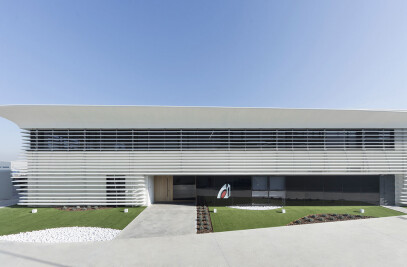Single-family house located in La Cañada. It is a narrow plot, where we propose the location of the house in the background to allow the main garden to face south. We create an auxiliary construction as a perspective background from the house that allows us to hide the parking lot and generate our own private environment, away from the views from the street.

Ground floor is used for the day area, with very spacious and bright spaces, an integrated kitchen, a full bathroom and an office room that can function as a guest bedroom. On the first level are the bedrooms, two double bedrooms, a common bathroom and the master suite, with dressing room and bathroom. Each room has its own terrace area as an outdoor space. The auxiliary construction houses a bbq, an outdoor toilet that serves the pool and the facilities room for both the house and the pool.
The house has been designed under the highest quality and energy efficiency standards, using a palette of natural materials such as stone or wood to achieve warm spaces where you can enjoy the Mediterranean climate.

The structure of the building is developed through a system of prefabricated wooden panels that considerably improve the conditions of the house both in terms of insulation and the carbon footprint of the construction, and allow the execution periods to be shortened to 6 months.
Year: 2022
Promoter: Husquick - eco_healthy homes
Plot area: 537 sqm
Area: 213 sqm
Location: La Cañada (Valencia) | Spain
Visualization: BOAVA




































