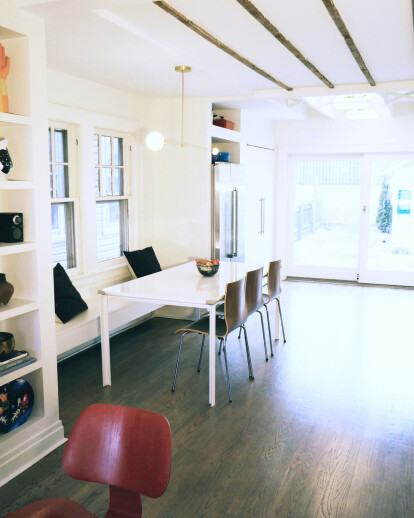Design intent - Develop a multiple function open space with through views. Allow maximum natural light and space flexibility - work, dine, socialize. All house function were placed along wall to free floor area of daily activity.
Scope: Remove all wall on first floor, new kitchen, built in bench at dining / kitchen table
Material Used :
1. Floor – custom stair by Bona
2. Kitchen - Ikea
3. Countertop – Caesarstone
4. Celing - painted sheerock and untreated exposed ceiling joists
5. Backsplash – glass tile





























