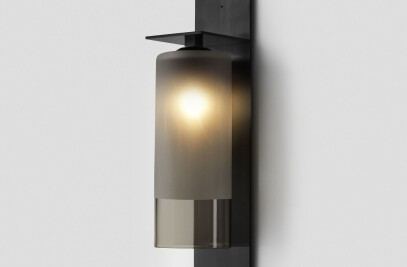The interiors for this home were inspired by the rugged views of ocean and forest from the build site, and a warm-modern Pacific Northwest design aesthetic. Planned for a busy family, the layout of the home encourages social connection, while also providing independent space for adults and teens. The large main bedroom and an intimate media room flank the great room on the main floor, while teenaged children occupy the lower level where a large recreation room offers connection to the deck and pool via glass sliders.


The far-ranging vistas and the expansive open-concept spaces are warmed and personalized using a mix of textural materials such as local hemlock on ceilings, ebonized wood battens, rustic white oak floors, rough sawn cladding, patinated steel, and natural stone slabs. Design elements are deliberately robust, tactile, and unpretentious. Unique statement light fixtures are a key feature throughout the home and the furnishings chosen to be both beautiful and family friendly. via Loop Design Awards


















































































