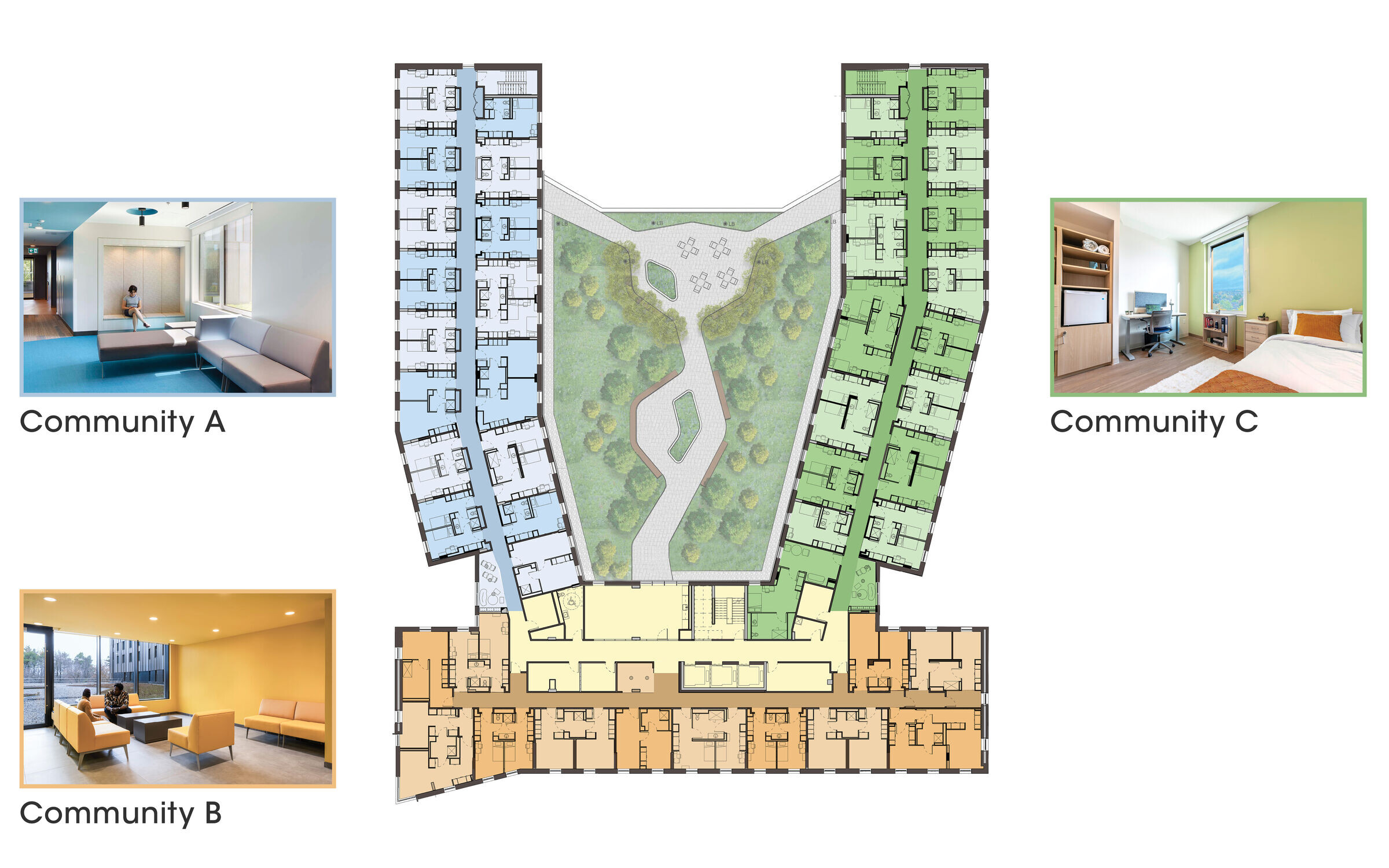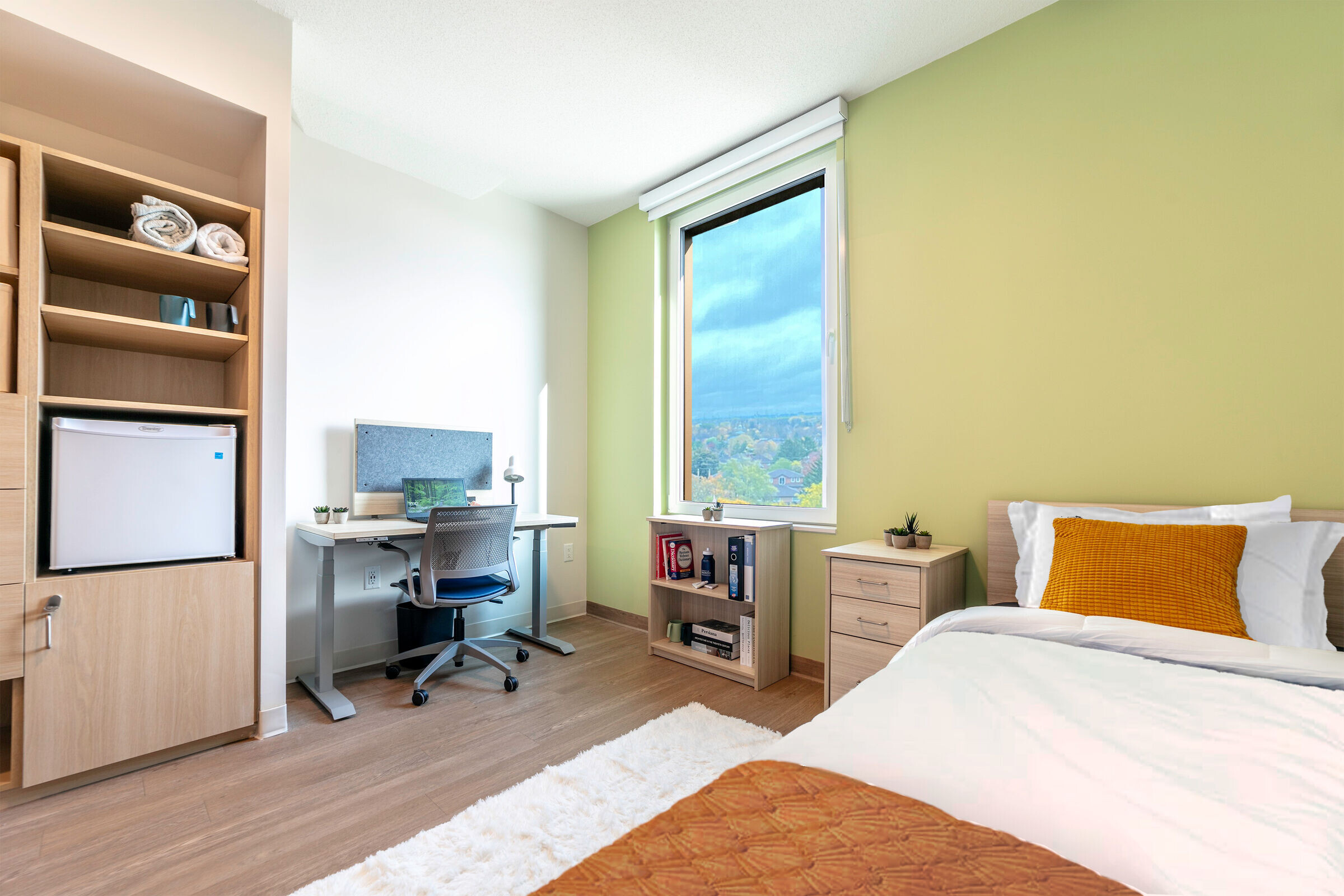Harmony Commons at the University of Toronto Scarborough is at the centerpiece of the northward expansion of the University’s 300-acre campus. Designed to house 746 first-year students, along with supportive resident advisors, the building also serves the wider campus with its first full dining hall as well as central offices that serve student life and campus security.
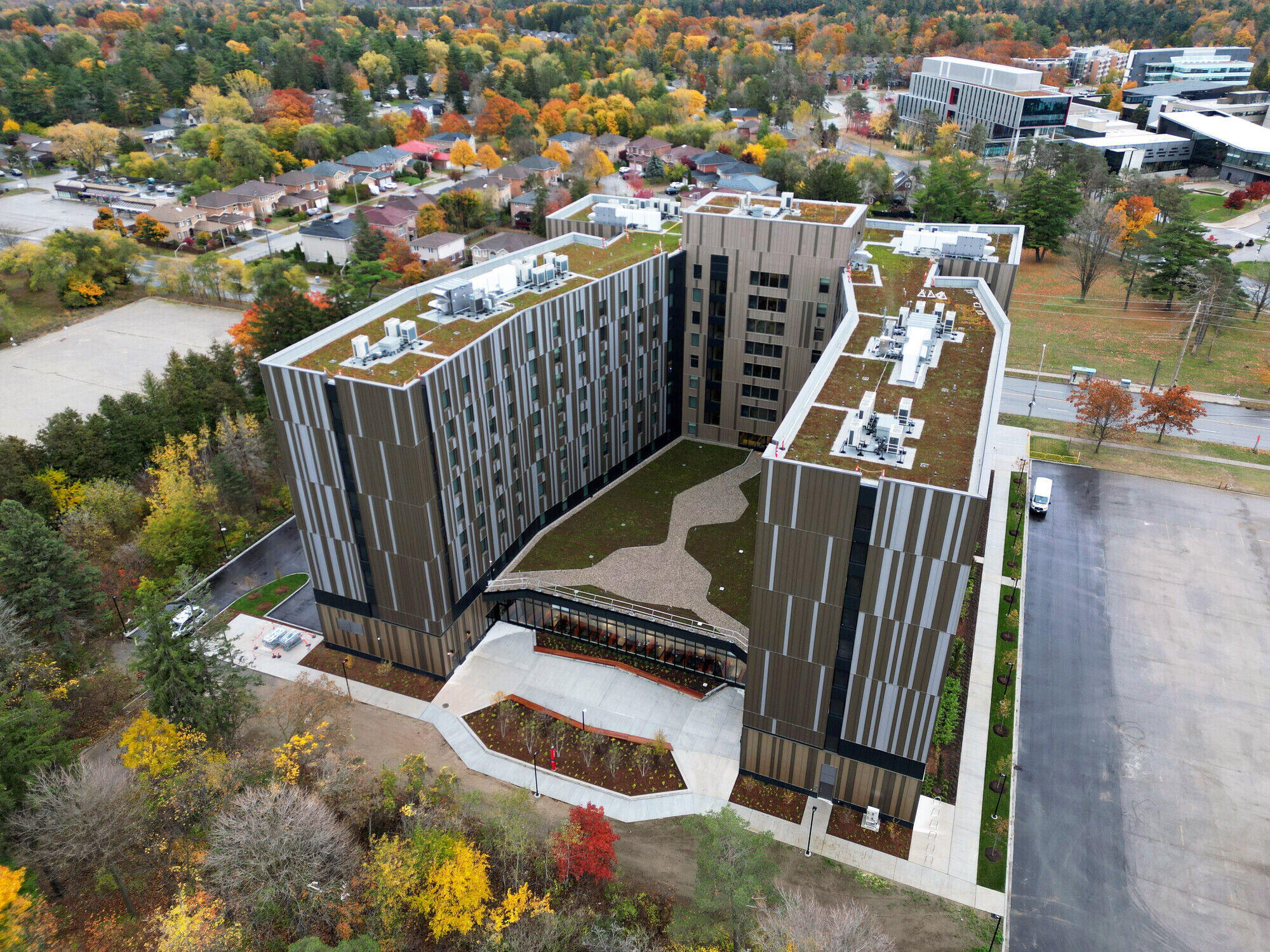
Taking advantage of the natural surroundings, the building has been sited and shaped so that as many occupied spaces as possible feel a connection to the outside. A preserved grove of trees to the north becomes a focal point for many of the units, common rooms, and the large dining hall at ground level.
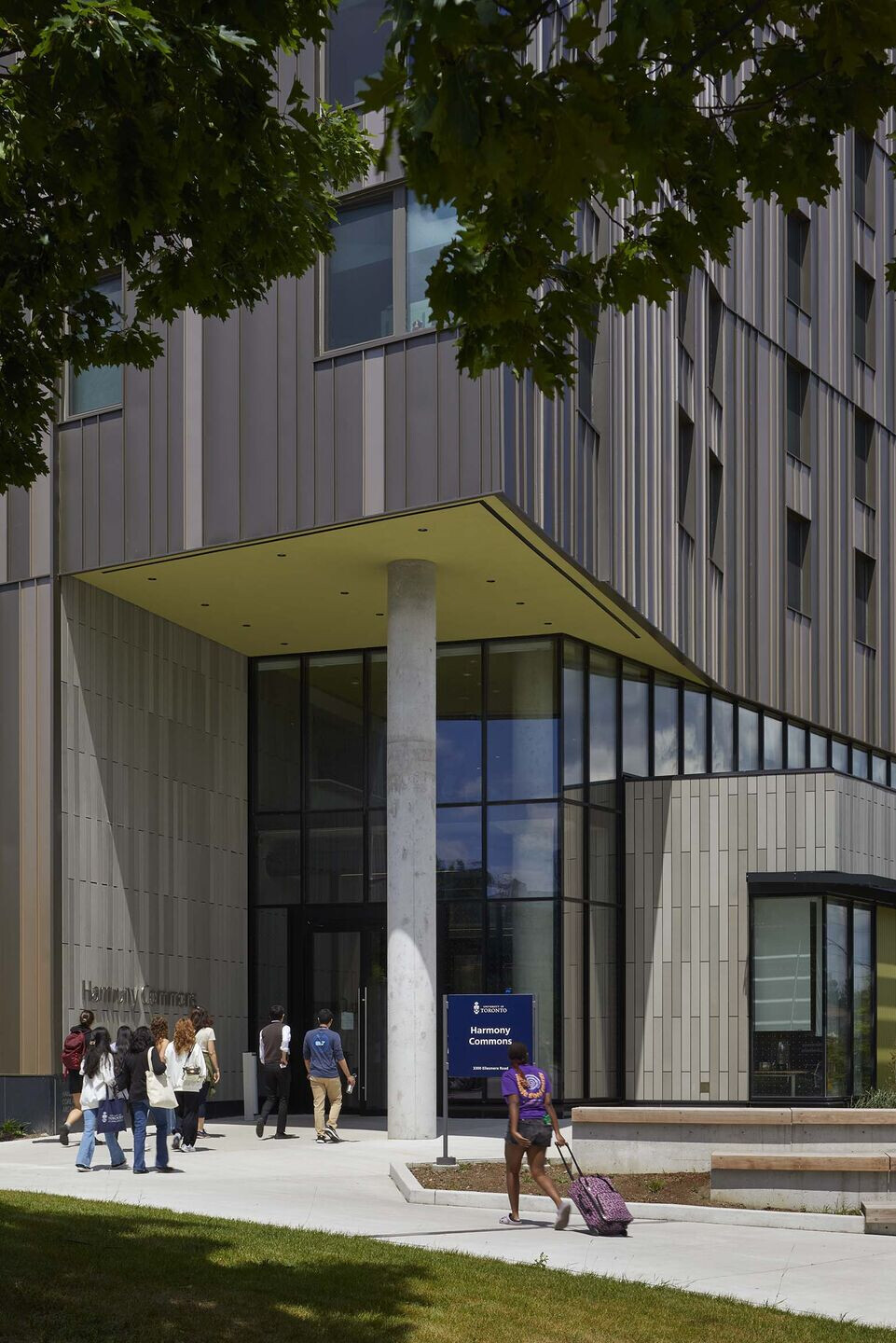
Harmony Commons is Passive House certified, making it the largest Passive House project in Canada and the largest Passive House dormitory in the world. When compared to similar dormitories on the UTSC campus, Harmony Commons consumes 70% less energy and contributes 90% less greenhouse gas emissions per person in peak conditions. Energy consumption is reduced thanks to a high-performance envelope, low-energy systems, and heat recovery from ventilation exhaust and wastewater. The all-electric systems allow emissions reductions to outperform reductions in energy consumption, taking advantage of Ontario’s increasingly renewable electricity grid. Even with a commercial kitchen serving 3,000+ meals per day, Harmony Commons has zero on-site fossil fuel combustion.
The high-performance building envelope incorporates a vertically patterned aluminum cladding system with earthy tones inspired by Scarborough’s regional geography. Double-story layering reduces the apparent verticality of the building, enhancing its “fit” into the low- rise neighborhood, and creating an informal domestic feel.
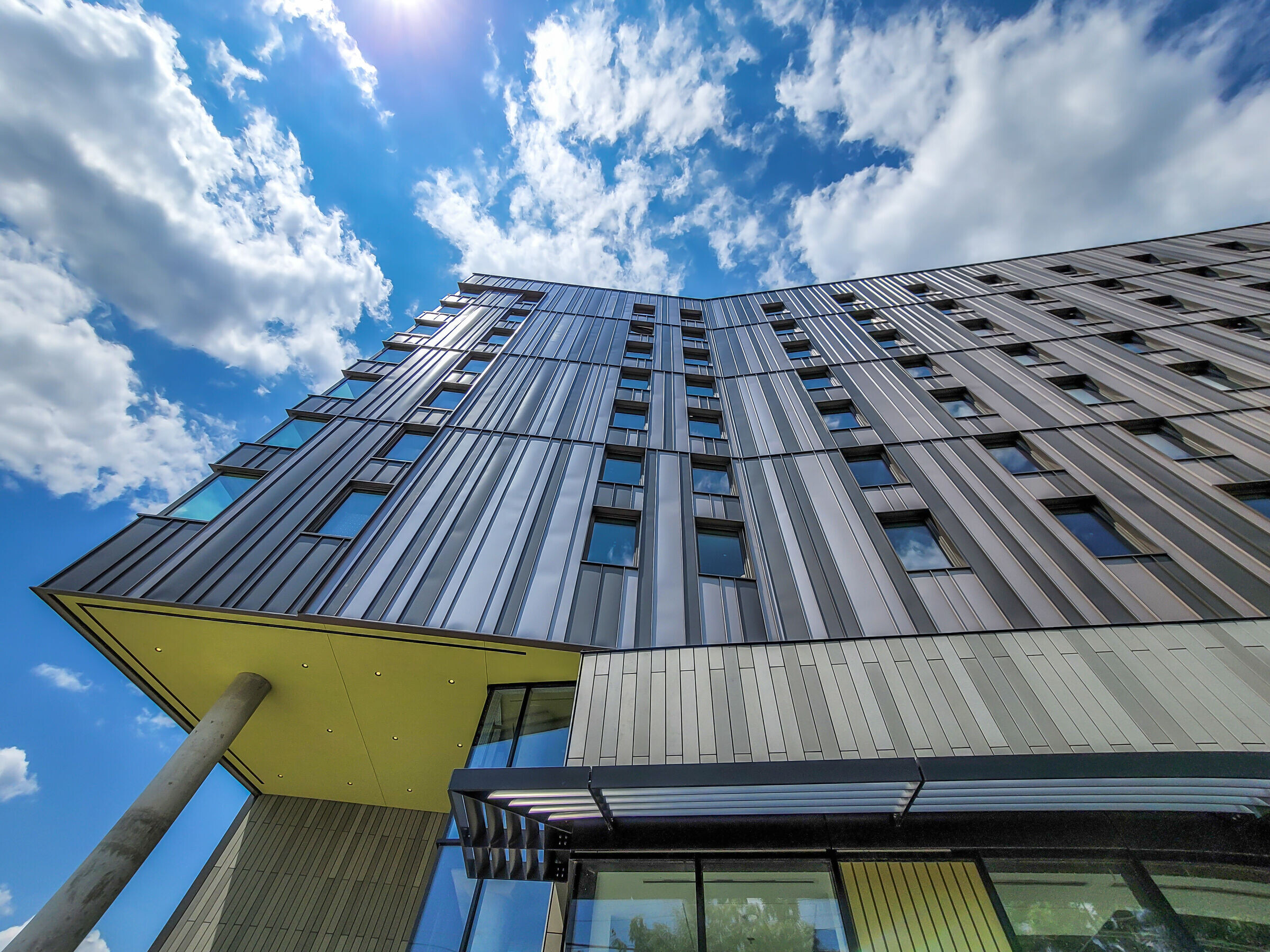
The ground level combines a variety of uses including a servery, dining hall, peer resources, flexible event spaces, and offices. Peer resources was placed opposite the main residence entry point to encourage students to take advantage of the services offered.

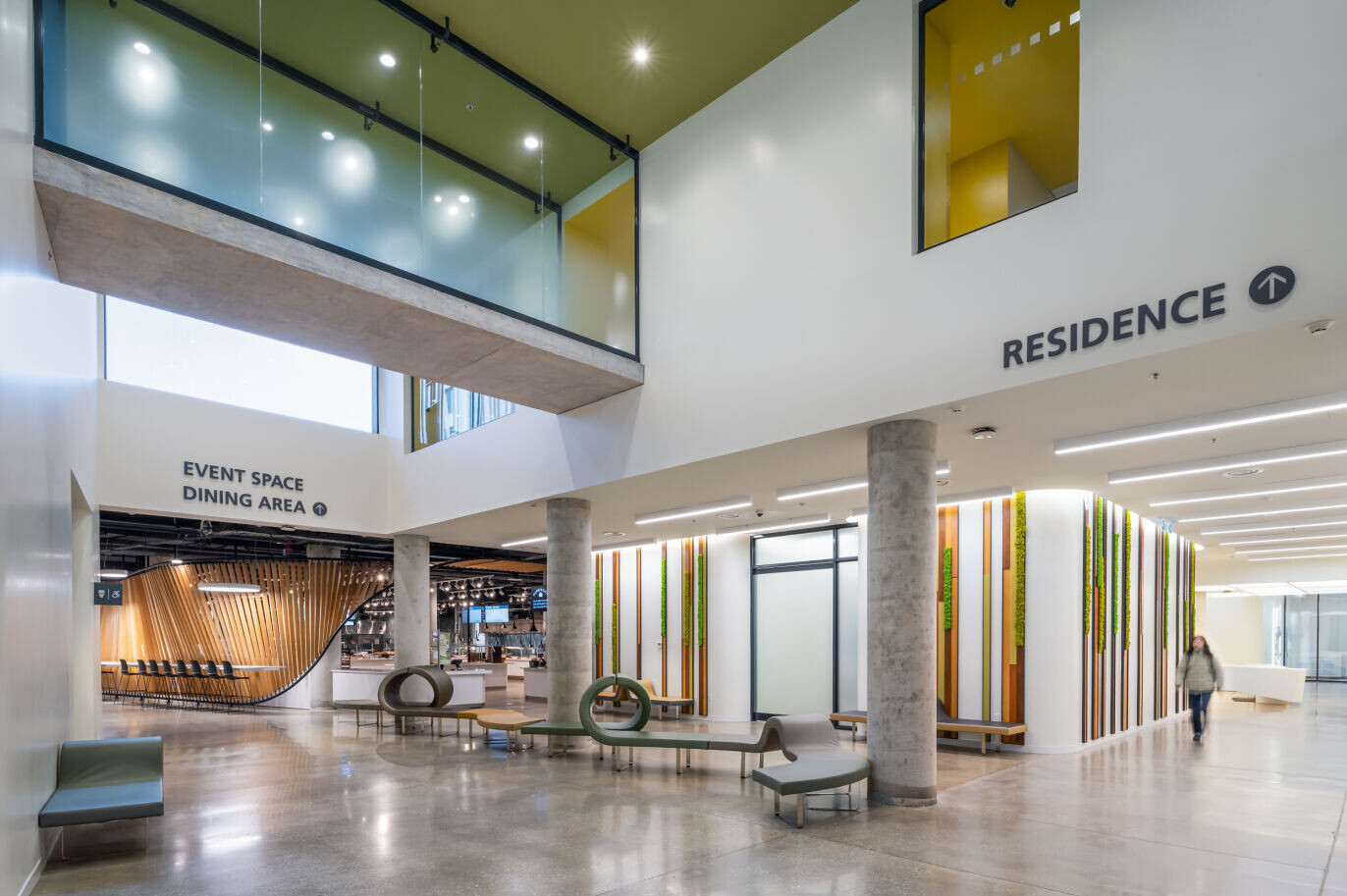
Upstairs, dormitory rooms are arranged in clusters or “communities,” each having their own identity, and are all designed to create a strong sense of home. Each community is afforded private study spaces, gathering spaces and a common kitchen for planned or impromptu interactions.
